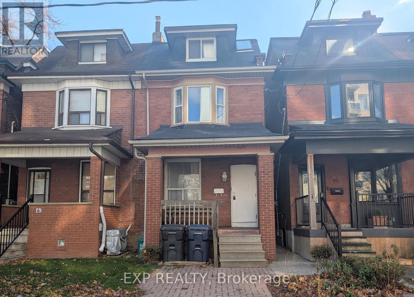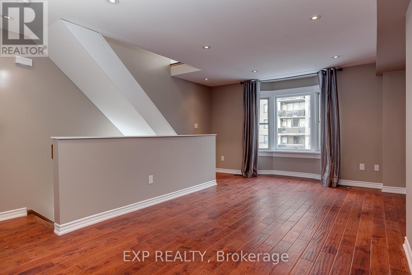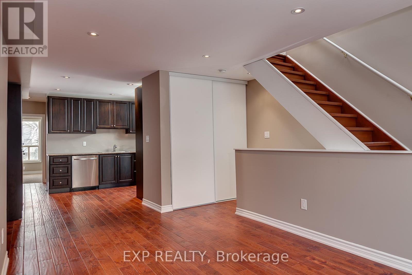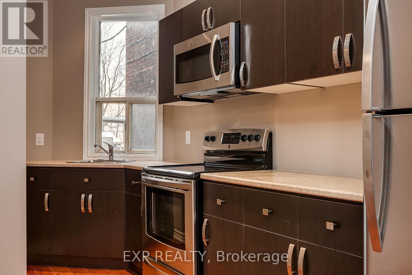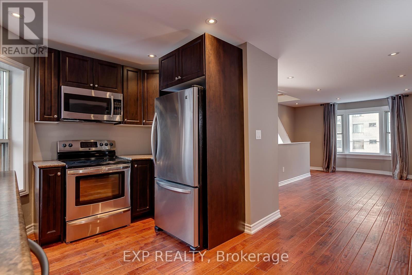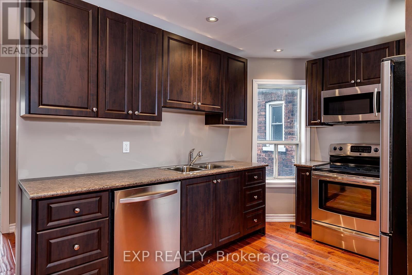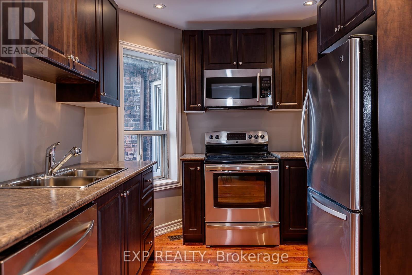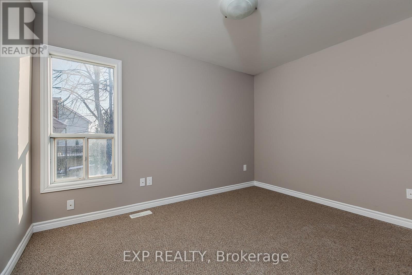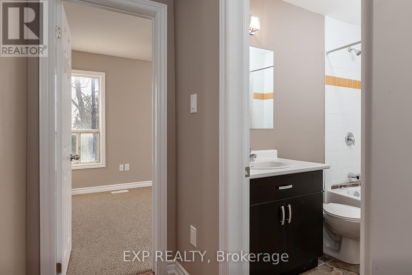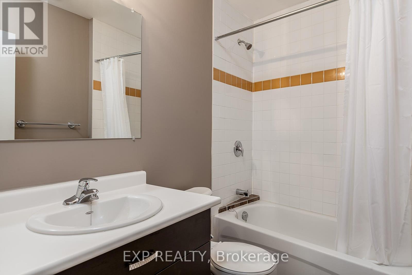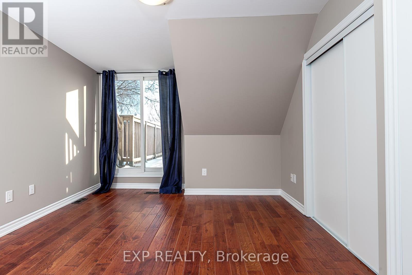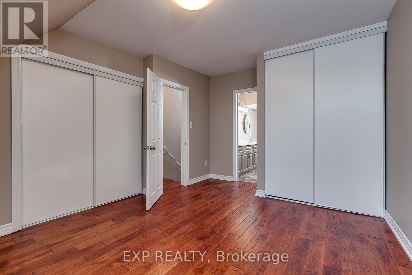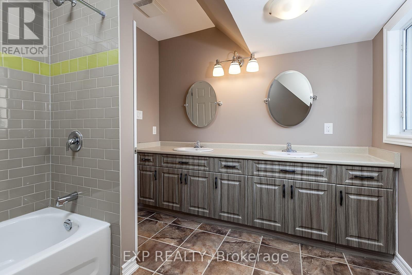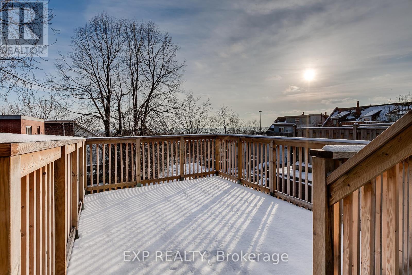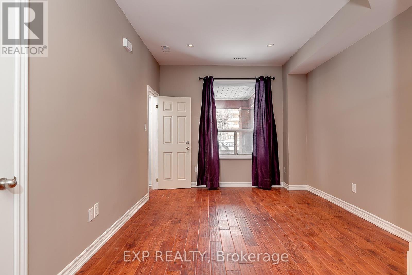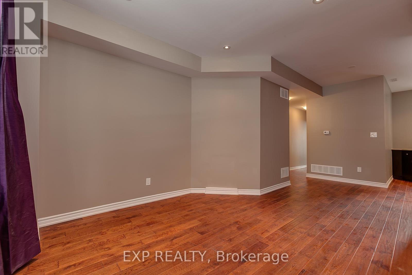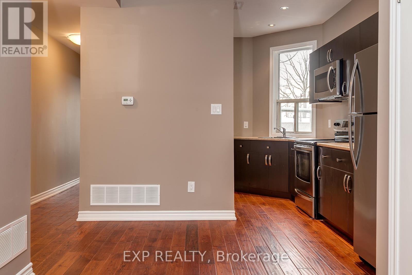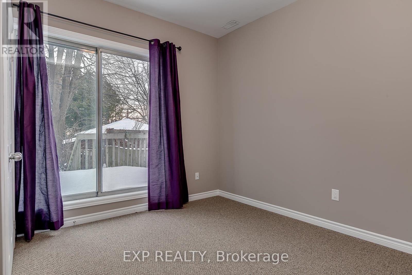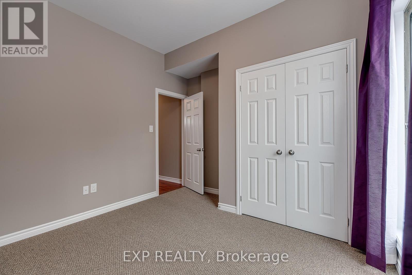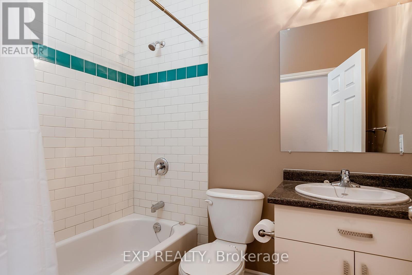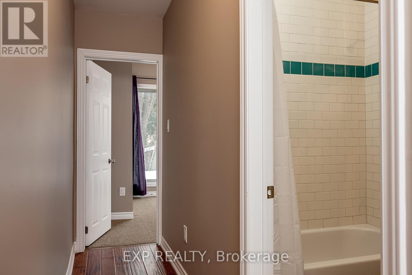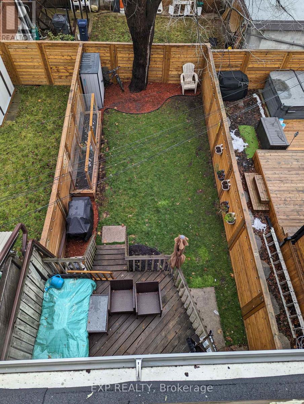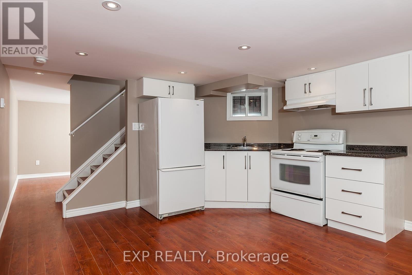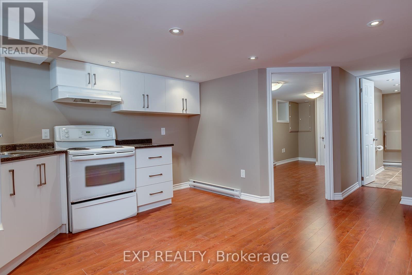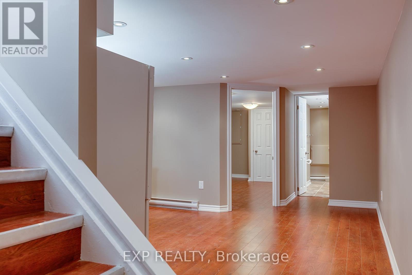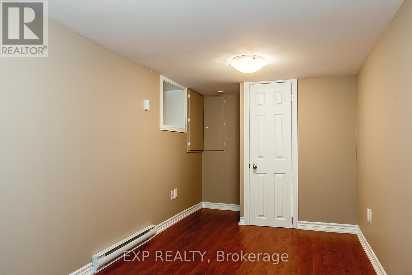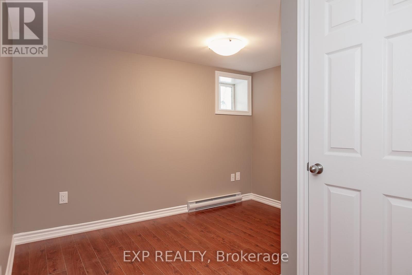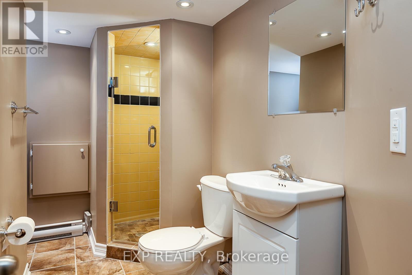5 Bedroom
4 Bathroom
1,500 - 2,000 ft2
Central Air Conditioning
Baseboard Heaters, Forced Air, Not Known
$1,690,000
Turn-key Triplex in the heart of South Parkdale! 3 extremely well maintained self contained units. 2 of the units are currently occupied by excellent tenants. Upper bi-level (largest) unit currently vacant for maximum flexibility. Move into one unit and significantly subsidize your mortgage, or easily rent unit in this very high demand neighbourhood. Close to everything the west end has to offer! (id:47351)
Property Details
|
MLS® Number
|
W12559696 |
|
Property Type
|
Multi-family |
|
Community Name
|
South Parkdale |
|
Structure
|
Porch |
Building
|
Bathroom Total
|
4 |
|
Bedrooms Above Ground
|
3 |
|
Bedrooms Below Ground
|
2 |
|
Bedrooms Total
|
5 |
|
Age
|
100+ Years |
|
Basement Development
|
Finished |
|
Basement Features
|
Separate Entrance, Apartment In Basement |
|
Basement Type
|
N/a (finished), N/a, N/a |
|
Cooling Type
|
Central Air Conditioning |
|
Exterior Finish
|
Brick |
|
Flooring Type
|
Hardwood, Laminate, Carpeted |
|
Foundation Type
|
Concrete |
|
Heating Fuel
|
Electric, Natural Gas |
|
Heating Type
|
Baseboard Heaters, Forced Air, Not Known |
|
Stories Total
|
3 |
|
Size Interior
|
1,500 - 2,000 Ft2 |
|
Type
|
Triplex |
|
Utility Water
|
Municipal Water |
Parking
Land
|
Acreage
|
No |
|
Sewer
|
Sanitary Sewer |
|
Size Depth
|
96 Ft |
|
Size Frontage
|
16 Ft ,9 In |
|
Size Irregular
|
16.8 X 96 Ft |
|
Size Total Text
|
16.8 X 96 Ft |
Rooms
| Level |
Type |
Length |
Width |
Dimensions |
|
Second Level |
Living Room |
5.82 m |
3.22 m |
5.82 m x 3.22 m |
|
Second Level |
Kitchen |
5.82 m |
3.22 m |
5.82 m x 3.22 m |
|
Second Level |
Bedroom |
2.83 m |
3.61 m |
2.83 m x 3.61 m |
|
Third Level |
Bedroom |
4.36 m |
3.45 m |
4.36 m x 3.45 m |
|
Basement |
Bedroom |
3.15 m |
2.75 m |
3.15 m x 2.75 m |
|
Basement |
Bedroom |
4.04 m |
2.33 m |
4.04 m x 2.33 m |
|
Basement |
Living Room |
5.82 m |
3.22 m |
5.82 m x 3.22 m |
|
Basement |
Kitchen |
5.82 m |
3.22 m |
5.82 m x 3.22 m |
|
Main Level |
Living Room |
6 m |
3.15 m |
6 m x 3.15 m |
|
Main Level |
Dining Room |
6 m |
3.15 m |
6 m x 3.15 m |
|
Main Level |
Kitchen |
4.22 m |
1.96 m |
4.22 m x 1.96 m |
|
Main Level |
Bedroom |
3.44 m |
3.06 m |
3.44 m x 3.06 m |
https://www.realtor.ca/real-estate/29119379/43-springhurst-avenue-toronto-south-parkdale-south-parkdale
