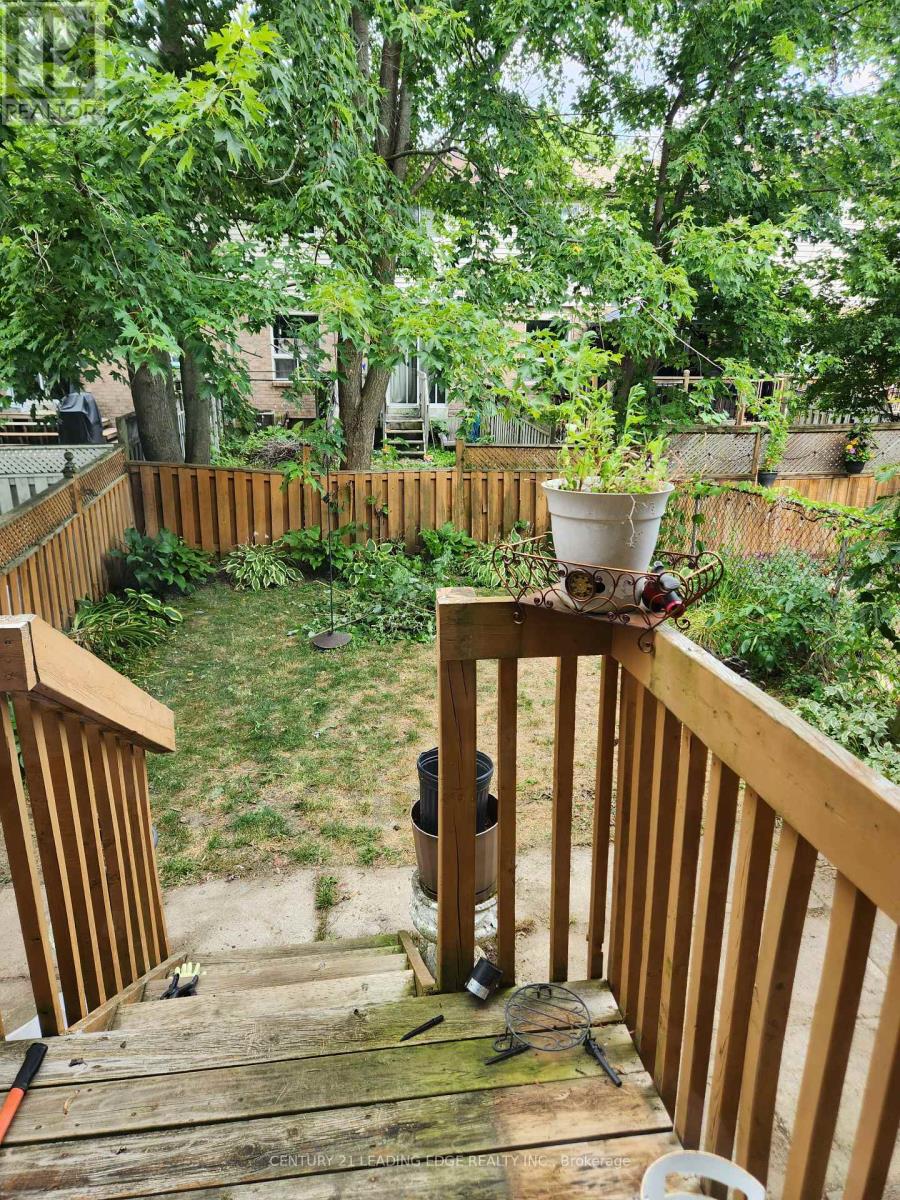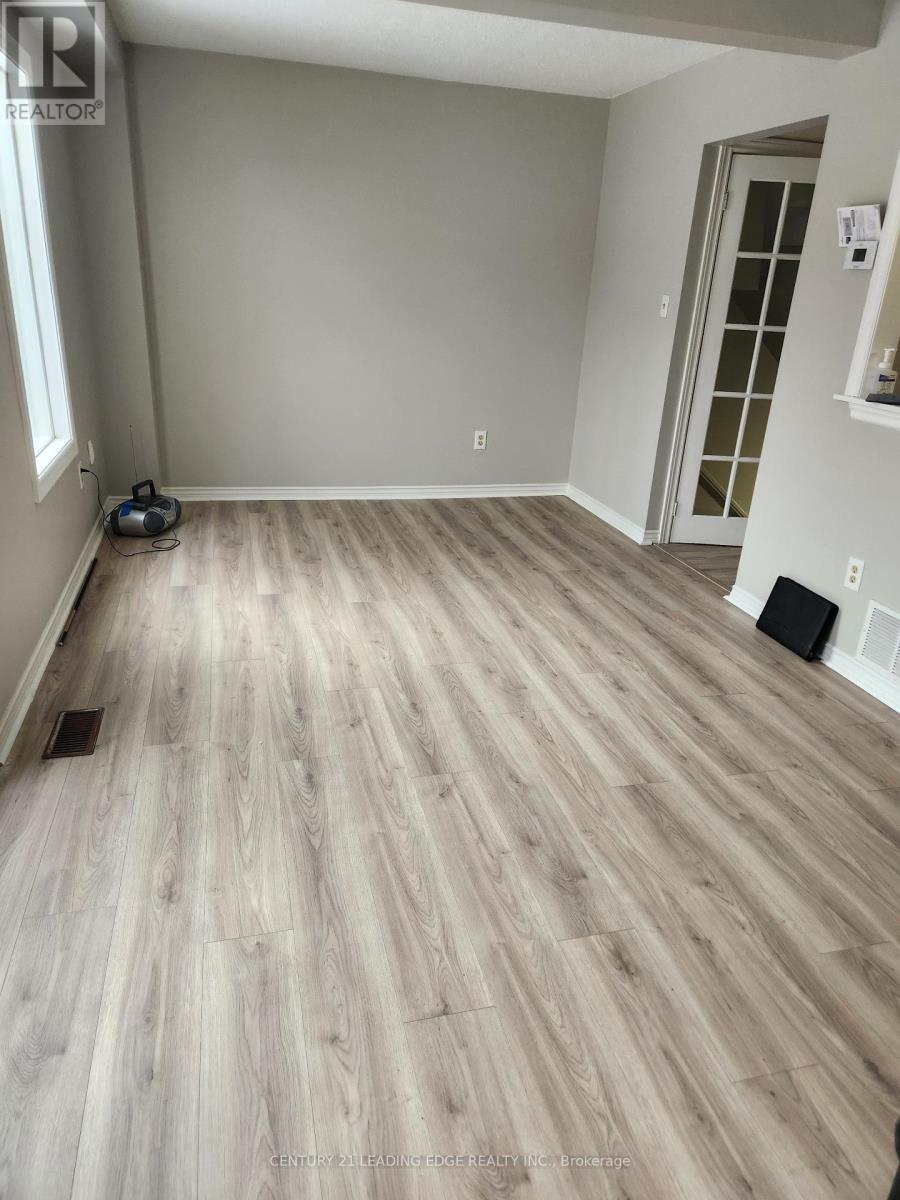3 Bedroom
3 Bathroom
700 - 1,100 ft2
Central Air Conditioning
Forced Air
$2,800 Monthly
3BR Townhouse located at a very convenient location, close to grocery stores, minutes to Hwy401. Laminate Floor at Main Level , ready to move in. Finished Basement for additional spacewith 2 pc Bathroom (id:47351)
Property Details
|
MLS® Number
|
E12316190 |
|
Property Type
|
Single Family |
|
Community Name
|
Courtice |
|
Parking Space Total
|
3 |
Building
|
Bathroom Total
|
3 |
|
Bedrooms Above Ground
|
3 |
|
Bedrooms Total
|
3 |
|
Appliances
|
Dishwasher, Dryer, Stove, Washer, Refrigerator |
|
Basement Development
|
Finished |
|
Basement Type
|
N/a (finished) |
|
Construction Style Attachment
|
Attached |
|
Cooling Type
|
Central Air Conditioning |
|
Exterior Finish
|
Brick, Aluminum Siding |
|
Flooring Type
|
Laminate, Carpeted |
|
Foundation Type
|
Concrete |
|
Half Bath Total
|
2 |
|
Heating Fuel
|
Natural Gas |
|
Heating Type
|
Forced Air |
|
Stories Total
|
2 |
|
Size Interior
|
700 - 1,100 Ft2 |
|
Type
|
Row / Townhouse |
|
Utility Water
|
Municipal Water |
Parking
Land
|
Acreage
|
No |
|
Sewer
|
Sanitary Sewer |
|
Size Depth
|
99 Ft ,7 In |
|
Size Frontage
|
19 Ft ,8 In |
|
Size Irregular
|
19.7 X 99.6 Ft |
|
Size Total Text
|
19.7 X 99.6 Ft |
Rooms
| Level |
Type |
Length |
Width |
Dimensions |
|
Second Level |
Primary Bedroom |
5.15 m |
2.85 m |
5.15 m x 2.85 m |
|
Second Level |
Bedroom 2 |
3.25 m |
3.25 m |
3.25 m x 3.25 m |
|
Second Level |
Bedroom 3 |
3.25 m |
2.4 m |
3.25 m x 2.4 m |
|
Basement |
Recreational, Games Room |
6.7 m |
4.5 m |
6.7 m x 4.5 m |
|
Main Level |
Living Room |
5.75 m |
2.99 m |
5.75 m x 2.99 m |
|
Main Level |
Dining Room |
2.99 m |
5.75 m |
2.99 m x 5.75 m |
|
Main Level |
Kitchen |
3.25 m |
2.99 m |
3.25 m x 2.99 m |
https://www.realtor.ca/real-estate/28672285/43-poolton-crescent-clarington-courtice-courtice






































