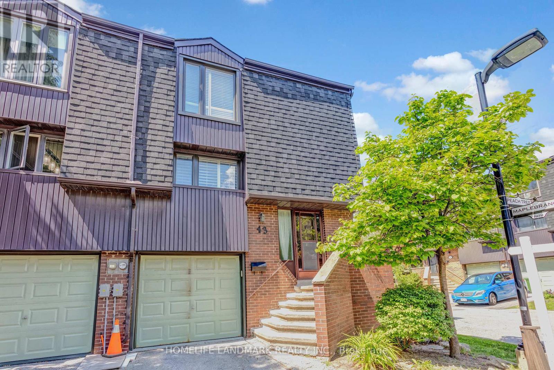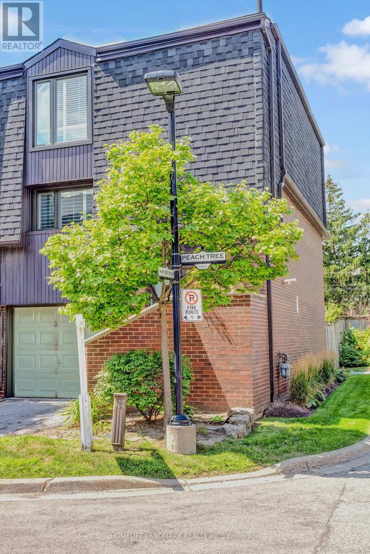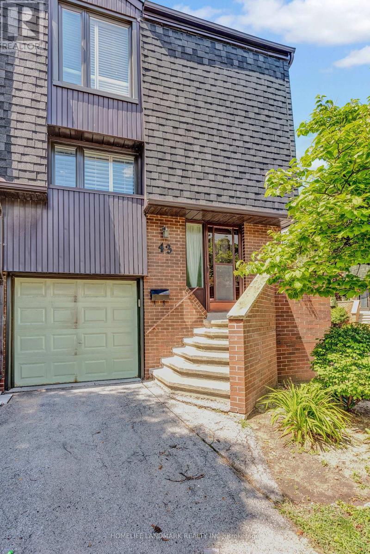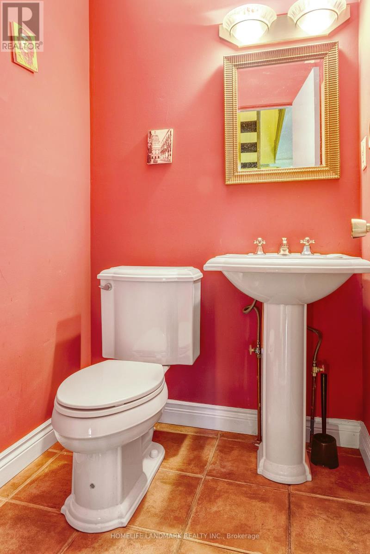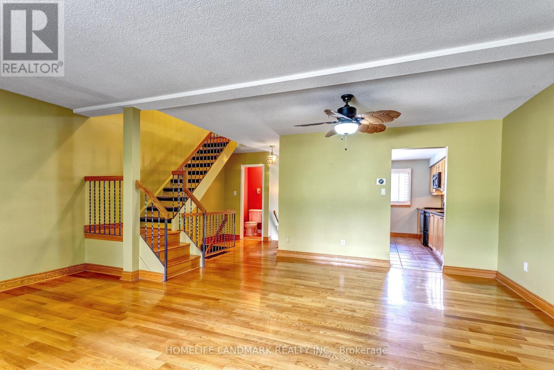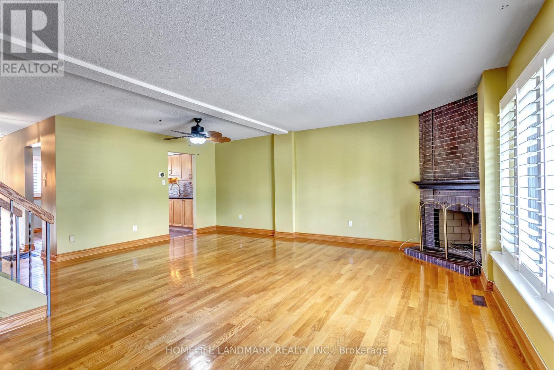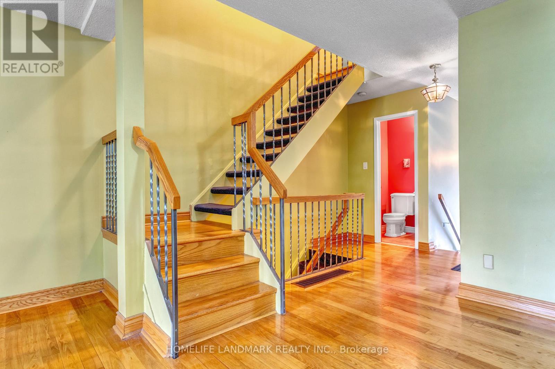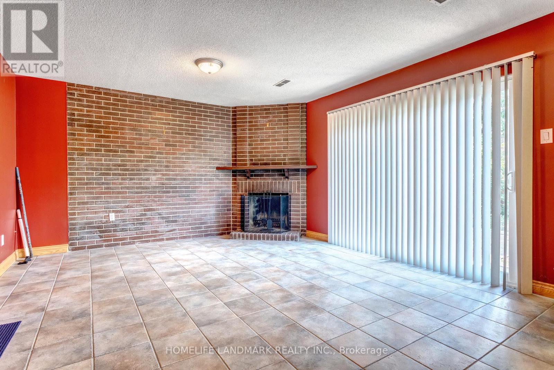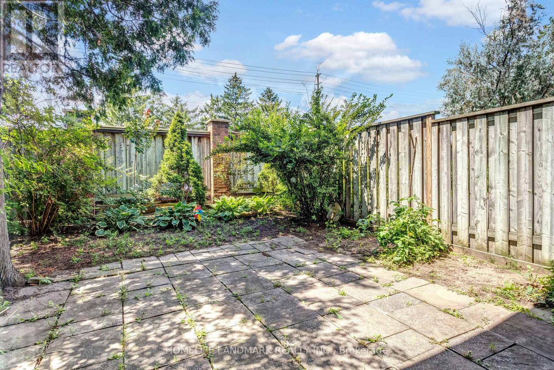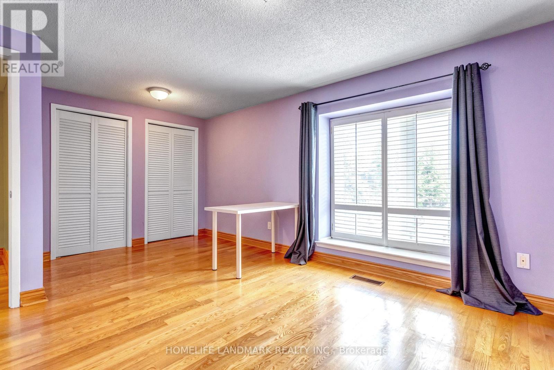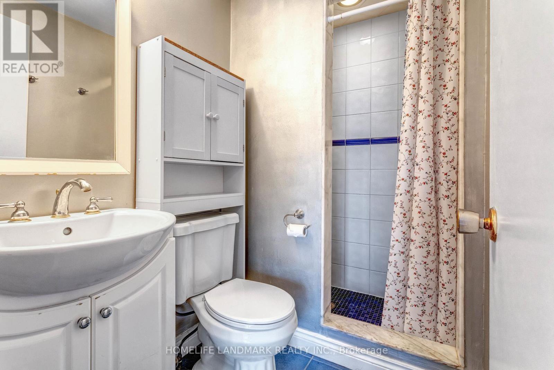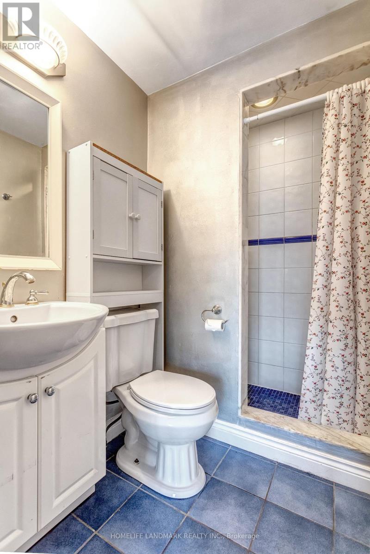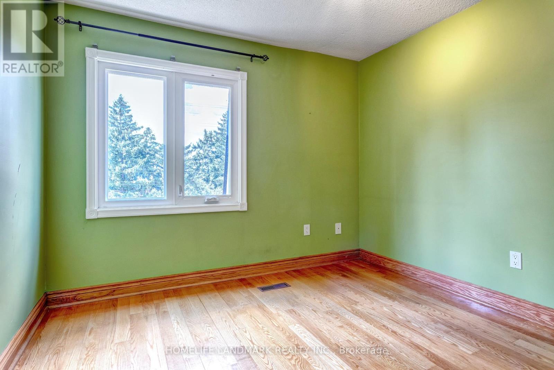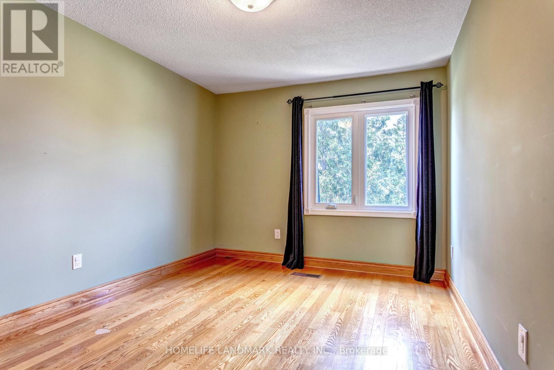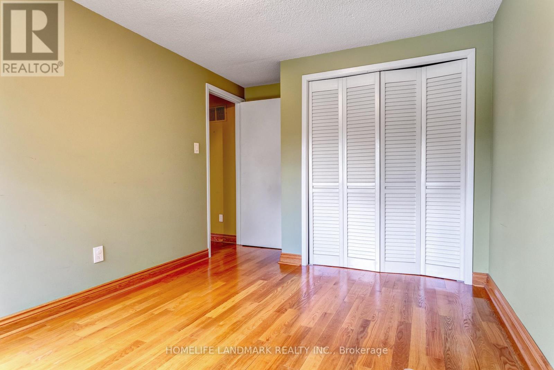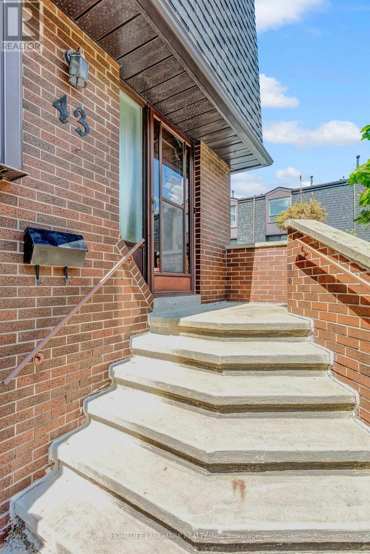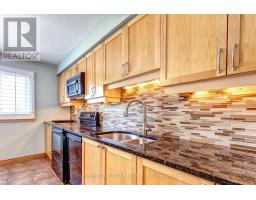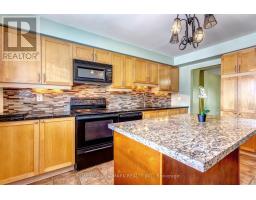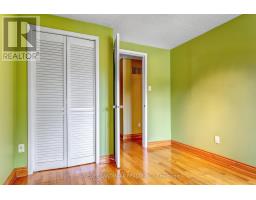3 Bedroom
3 Bathroom
Central Air Conditioning
Forced Air
$3,500 Monthly
Bell Better Fibe Tv Package Included, Bell Gigabit Internet Unlimited Package Included Beautiful 3 Bedroom End Unit Townhouse With Bright Finished Walkout Basement. Updated Windows And Oversized Patio Door. Spacious Rooms, Hardwood Floors, Master Ensuite, Updated Kitchen With Granite Countertops, Ample Parking. Easy Access To Ttc, Highways, Shopping, Schools. **** EXTRAS **** Fridge, Stove, Dishwasher, Washer, Dryer, All Elfs, Window Blind (id:47351)
Property Details
|
MLS® Number
|
W8147478 |
|
Property Type
|
Single Family |
|
Community Name
|
Kingsview Village-The Westway |
|
Amenities Near By
|
Park, Public Transit, Schools |
|
Community Features
|
Community Centre, Pets Not Allowed |
|
Parking Space Total
|
2 |
Building
|
Bathroom Total
|
3 |
|
Bedrooms Above Ground
|
3 |
|
Bedrooms Total
|
3 |
|
Basement Development
|
Finished |
|
Basement Features
|
Walk Out |
|
Basement Type
|
N/a (finished) |
|
Cooling Type
|
Central Air Conditioning |
|
Exterior Finish
|
Brick |
|
Heating Fuel
|
Natural Gas |
|
Heating Type
|
Forced Air |
|
Stories Total
|
2 |
|
Type
|
Row / Townhouse |
Parking
Land
|
Acreage
|
No |
|
Land Amenities
|
Park, Public Transit, Schools |
Rooms
| Level |
Type |
Length |
Width |
Dimensions |
|
Second Level |
Primary Bedroom |
5.23 m |
3.66 m |
5.23 m x 3.66 m |
|
Second Level |
Bedroom 2 |
3.86 m |
2.87 m |
3.86 m x 2.87 m |
|
Second Level |
Bedroom 3 |
3.56 m |
2.95 m |
3.56 m x 2.95 m |
|
Basement |
Recreational, Games Room |
5.97 m |
4.17 m |
5.97 m x 4.17 m |
|
Main Level |
Living Room |
5.97 m |
3.96 m |
5.97 m x 3.96 m |
|
Main Level |
Dining Room |
5.05 m |
2.13 m |
5.05 m x 2.13 m |
|
Main Level |
Kitchen |
4.27 m |
3.45 m |
4.27 m x 3.45 m |
https://www.realtor.ca/real-estate/26630962/43-peach-tree-path-toronto-kingsview-village-the-westway
