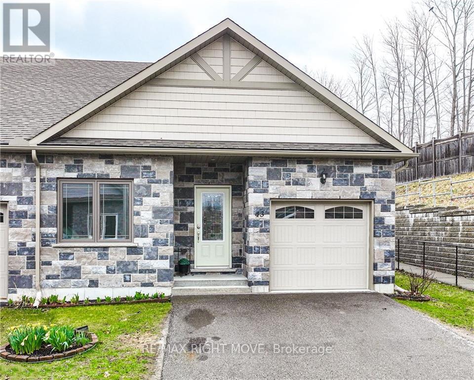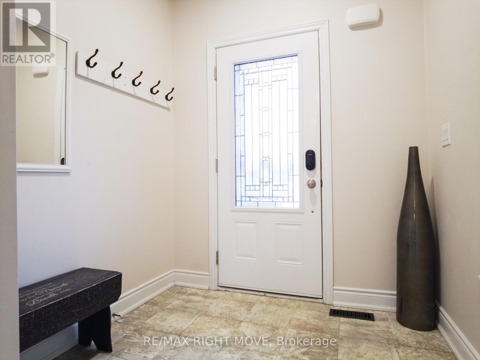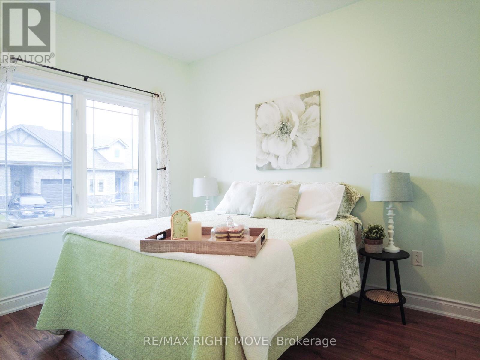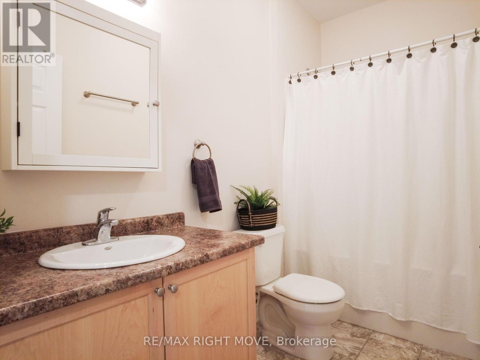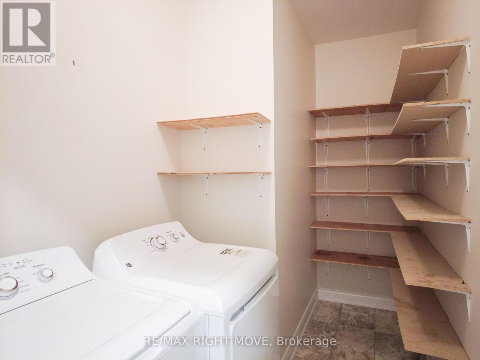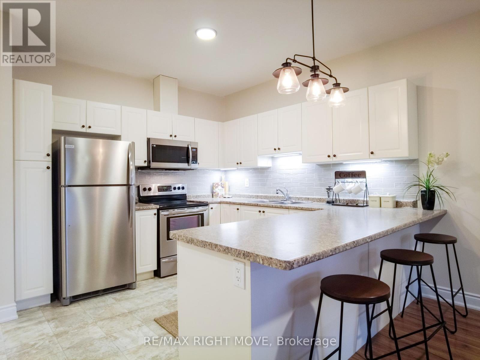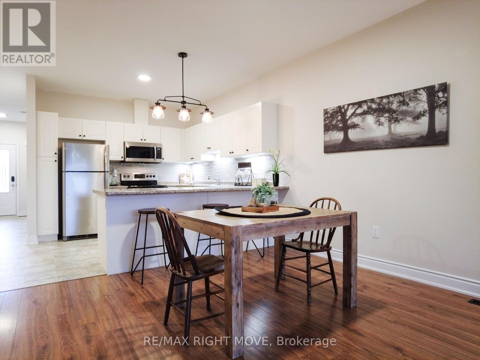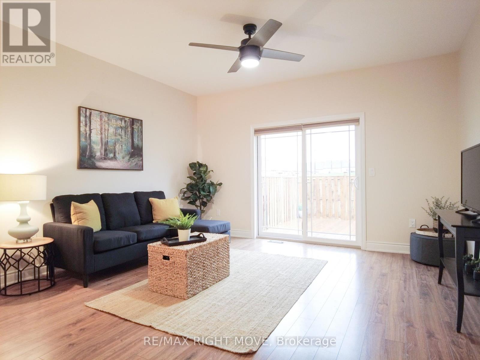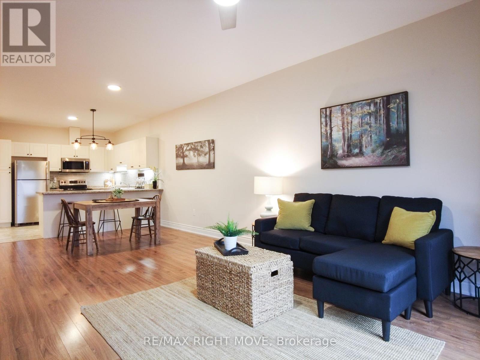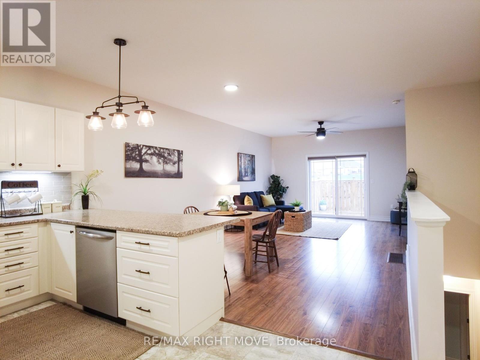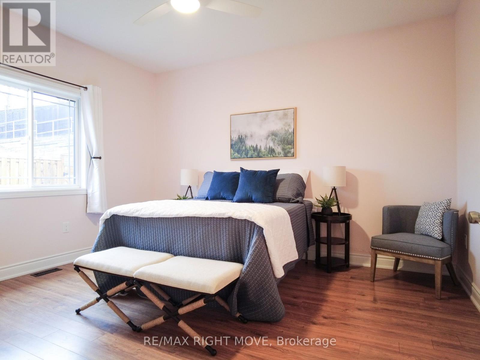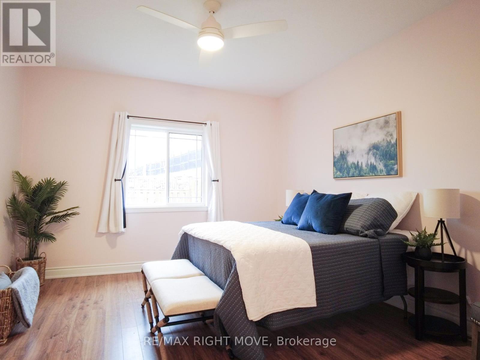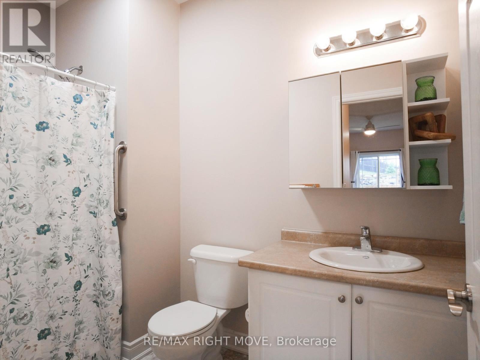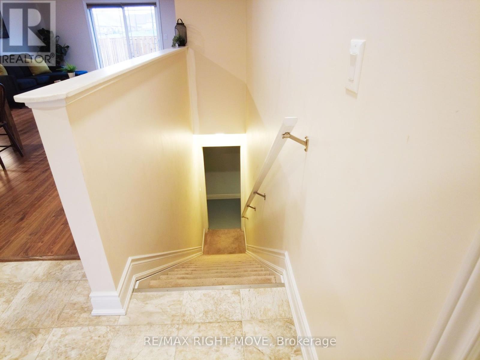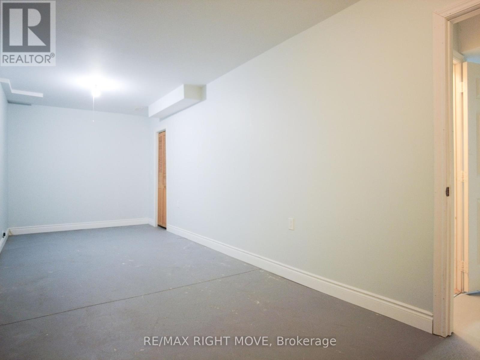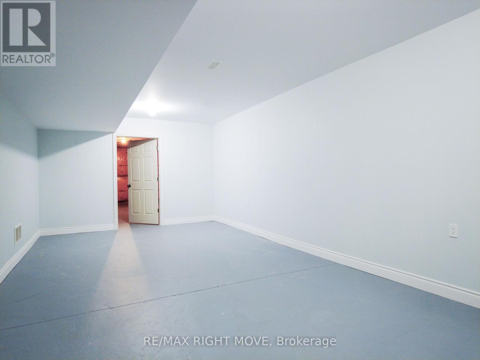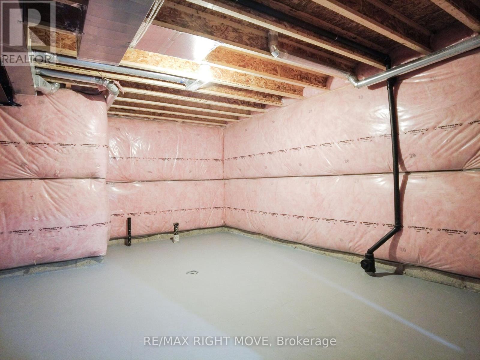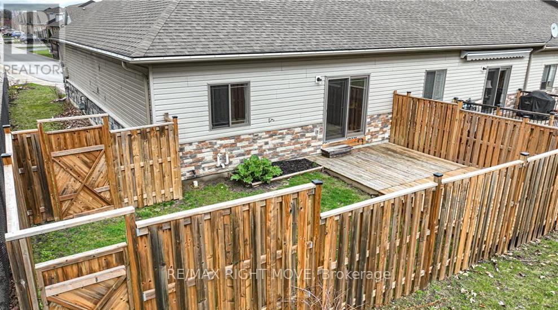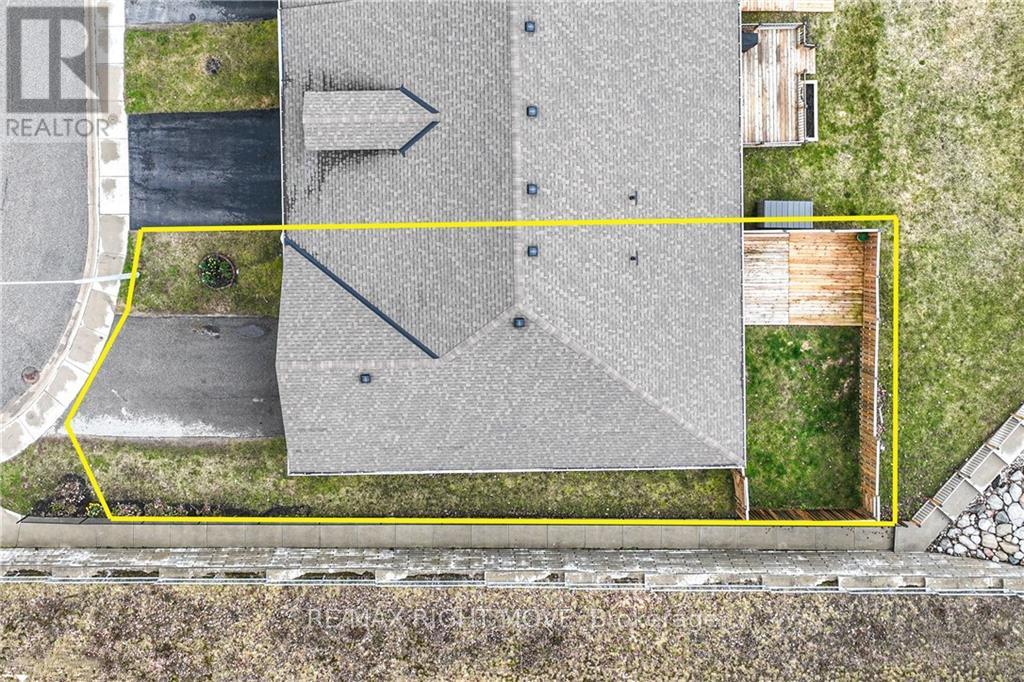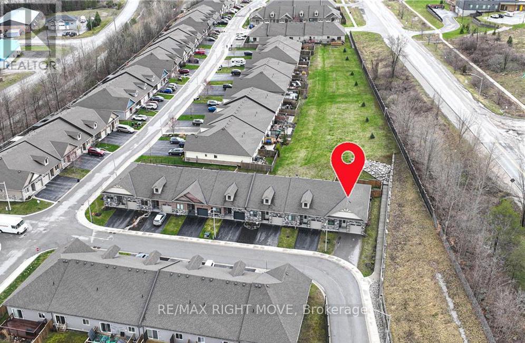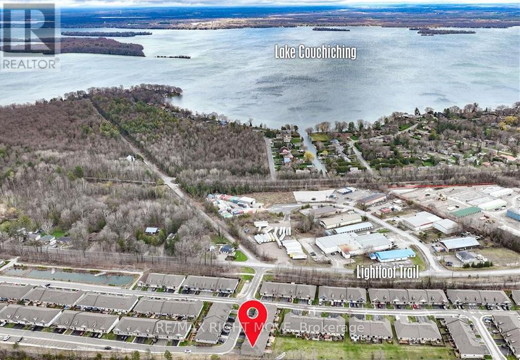2 Bedroom
2 Bathroom
Bungalow
Central Air Conditioning
Forced Air
$699,900
Bungalow townhome in the sought after ""NORTH LAKE VILLAGE"" in Orillia is THE RIGHT MOVE for retirement, first time or small family home. FLOOR PLAN: Large main floor open concept kitchen/living/dining. 2 bedroom, 2 bath (en-suite in primary) main floor laundry. Inside entry from garage. Lower Level mostly finished. FEATURES: Differing this townhome from others in the North Lake Village: End Unit with no building beside, backing on to green space and no easement for neighbouring access. Fully fenced private yard with door to access green space. Easy access to both visitor parking spaces. 9 foot ceilings. Private paved double drive. **** EXTRAS **** Condo Fees: $109.00/Monthly POTL (id:47351)
Property Details
|
MLS® Number
|
S8268338 |
|
Property Type
|
Single Family |
|
Community Name
|
Orillia |
|
Amenities Near By
|
Public Transit |
|
Features
|
Level Lot |
|
Parking Space Total
|
2 |
Building
|
Bathroom Total
|
2 |
|
Bedrooms Above Ground
|
2 |
|
Bedrooms Total
|
2 |
|
Architectural Style
|
Bungalow |
|
Basement Development
|
Partially Finished |
|
Basement Type
|
N/a (partially Finished) |
|
Construction Style Attachment
|
Attached |
|
Cooling Type
|
Central Air Conditioning |
|
Exterior Finish
|
Stone, Vinyl Siding |
|
Heating Fuel
|
Natural Gas |
|
Heating Type
|
Forced Air |
|
Stories Total
|
1 |
|
Type
|
Row / Townhouse |
Parking
Land
|
Acreage
|
No |
|
Land Amenities
|
Public Transit |
|
Size Irregular
|
37.4 X 96.11 Ft |
|
Size Total Text
|
37.4 X 96.11 Ft |
Rooms
| Level |
Type |
Length |
Width |
Dimensions |
|
Basement |
Den |
7.19 m |
2.62 m |
7.19 m x 2.62 m |
|
Basement |
Recreational, Games Room |
7.19 m |
2 m |
7.19 m x 2 m |
|
Main Level |
Foyer |
3.51 m |
2.03 m |
3.51 m x 2.03 m |
|
Main Level |
Bedroom |
2.82 m |
2.03 m |
2.82 m x 2.03 m |
|
Main Level |
Bathroom |
2.92 m |
1.55 m |
2.92 m x 1.55 m |
|
Main Level |
Kitchen |
3.99 m |
3.35 m |
3.99 m x 3.35 m |
|
Main Level |
Living Room |
6.88 m |
4.27 m |
6.88 m x 4.27 m |
|
Main Level |
Primary Bedroom |
3.68 m |
4.44 m |
3.68 m x 4.44 m |
|
Main Level |
Bathroom |
1.7 m |
2.9 m |
1.7 m x 2.9 m |
https://www.realtor.ca/real-estate/26797925/43-lily-dr-orillia-orillia
