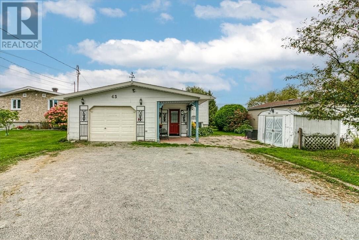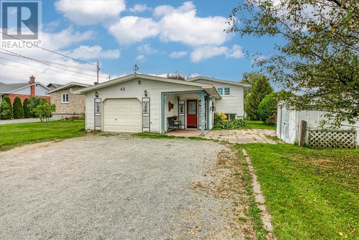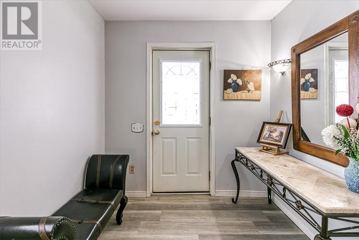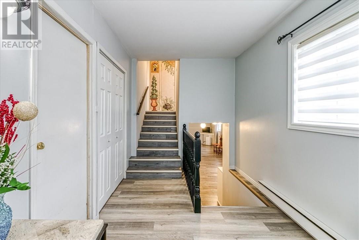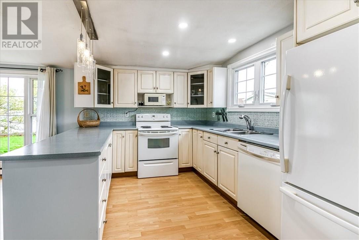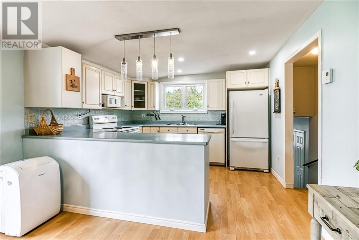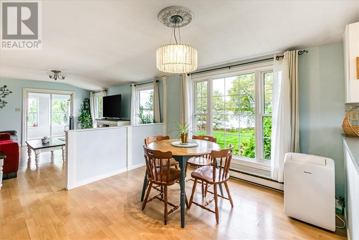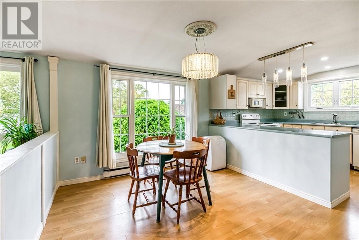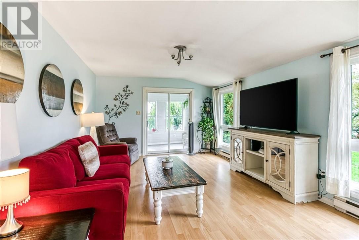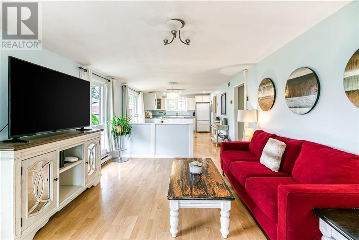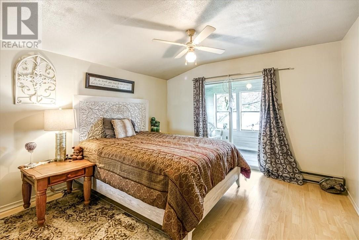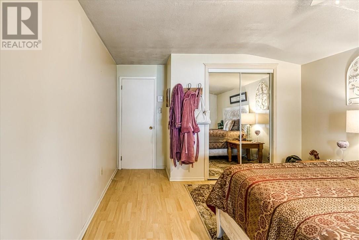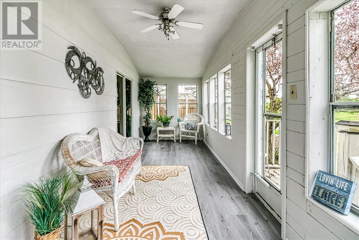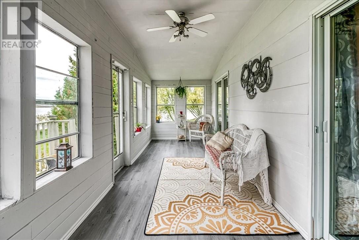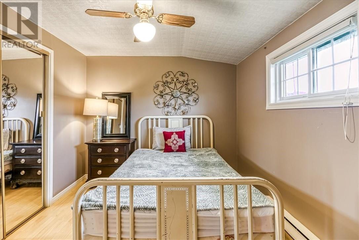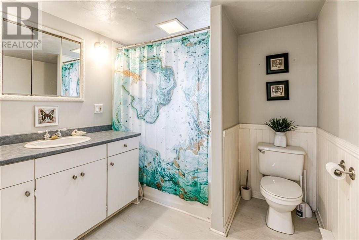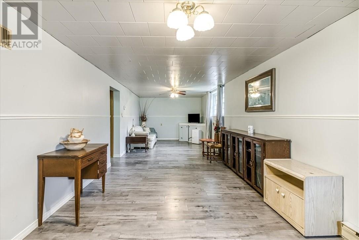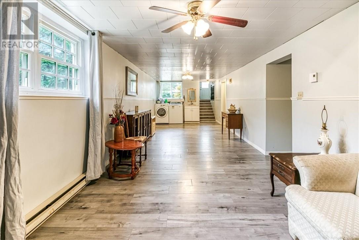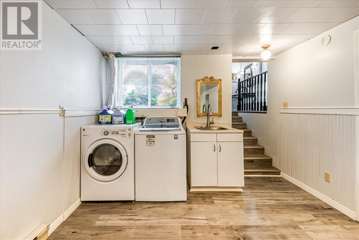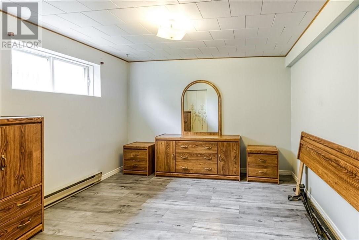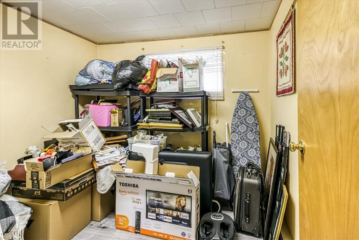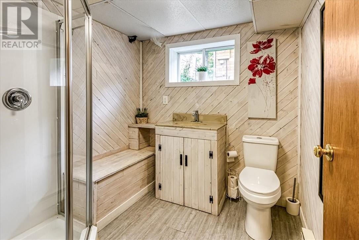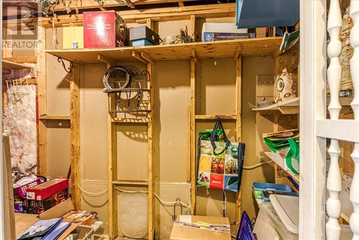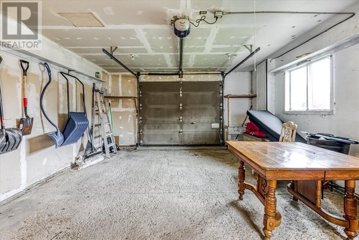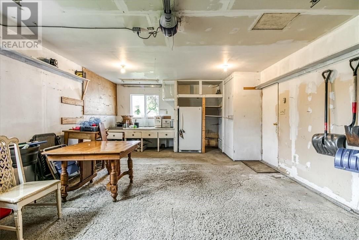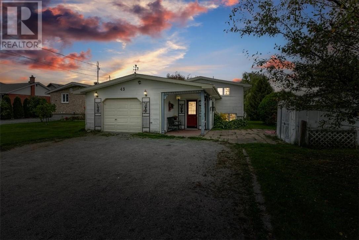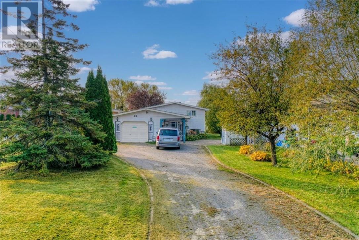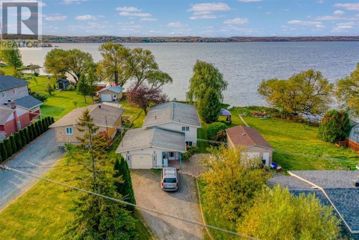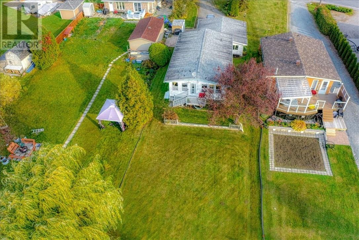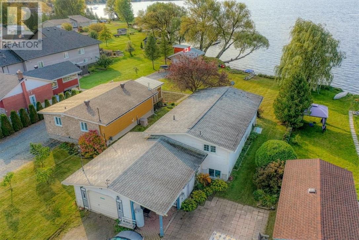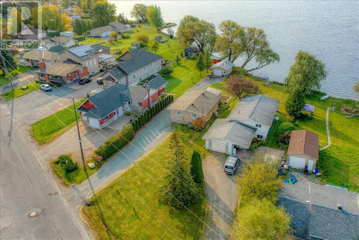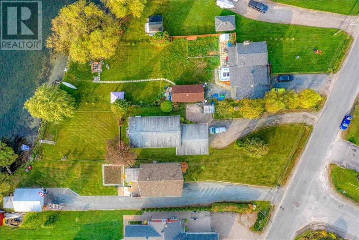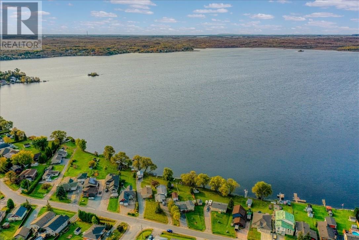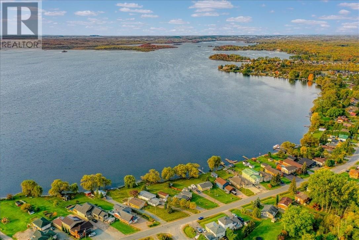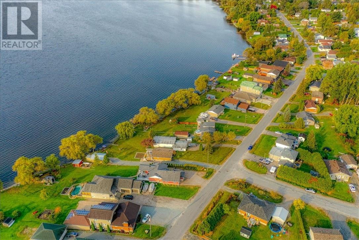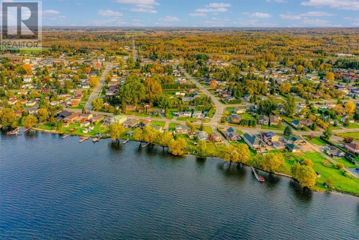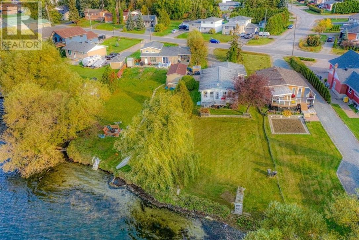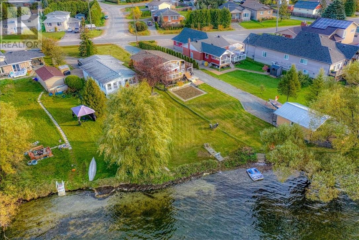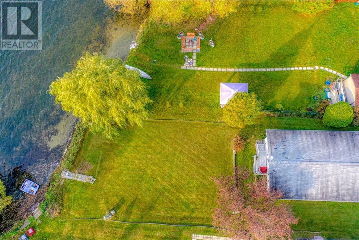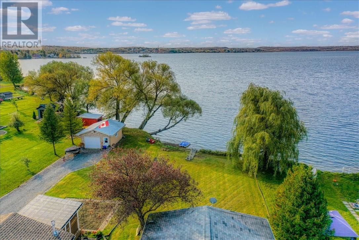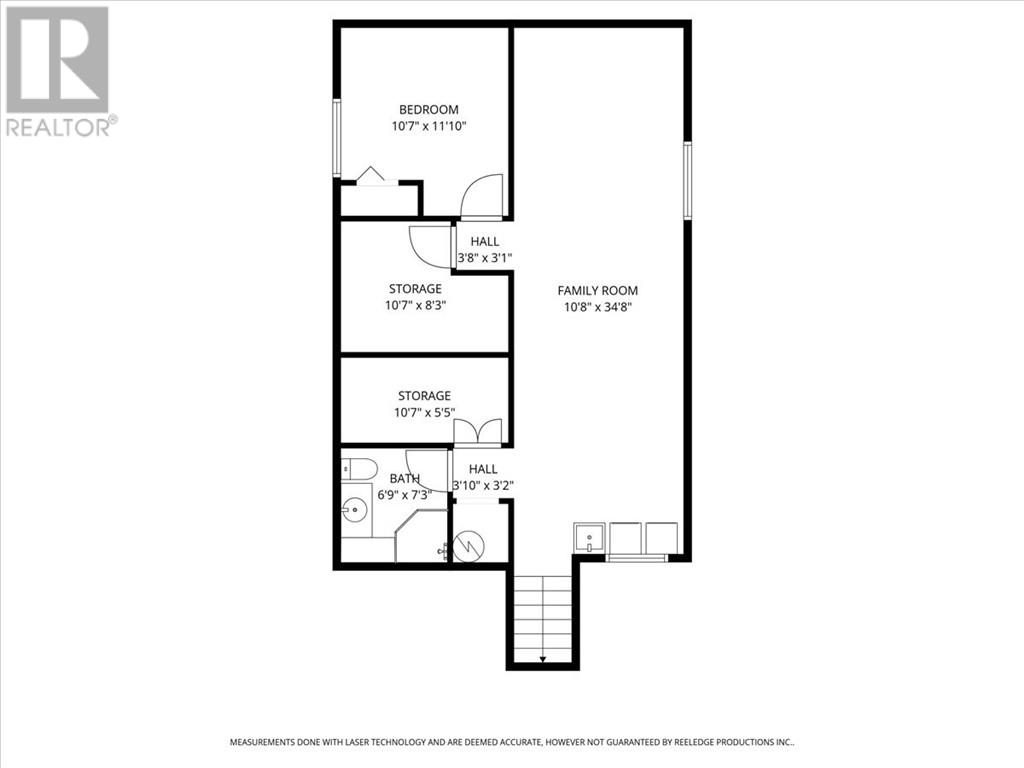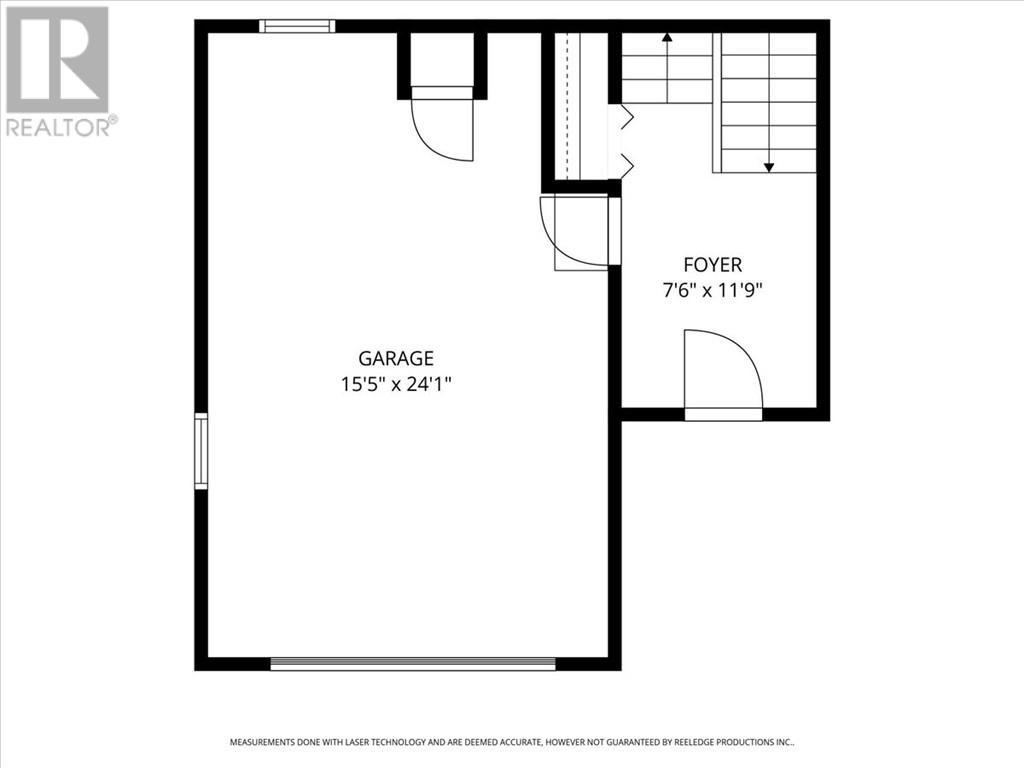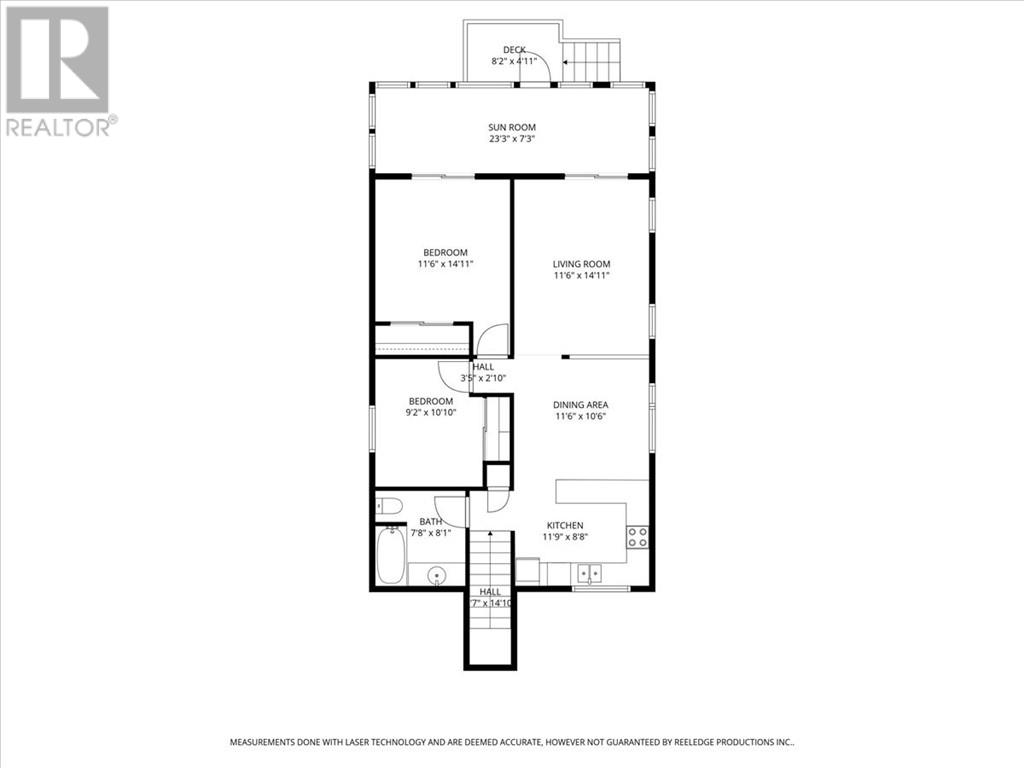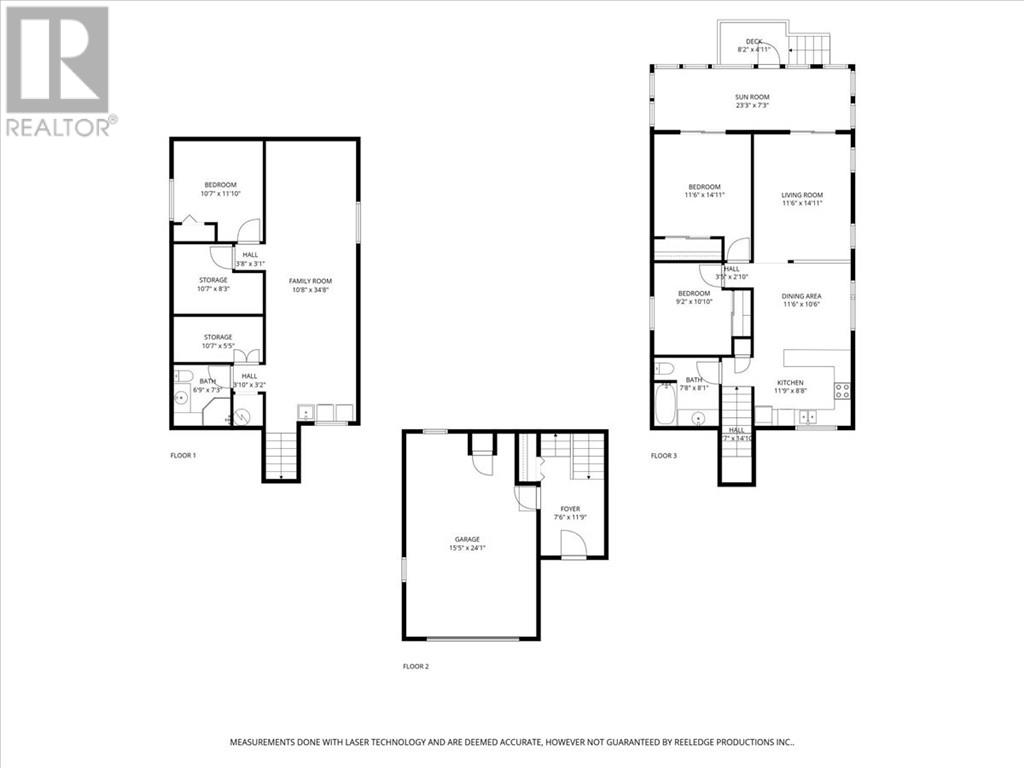4 Bedroom
2 Bathroom
Bungalow
Baseboard Heaters
Waterfront
$499,900
Affordable lakefront property with 2 + 2 bedroom bungalow offering an open concept, plus a 3-season room to enjoy the view. Freshly painted and newer flooring, attached garage, home has upgraded windows. Walking distance to all amenities (id:47351)
Property Details
|
MLS® Number
|
2125119 |
|
Property Type
|
Single Family |
|
Amenities Near By
|
Park, Playground, Public Transit, Schools |
|
Equipment Type
|
Water Heater - Electric |
|
Rental Equipment Type
|
Water Heater - Electric |
|
Storage Type
|
Outside Storage, Storage In Basement |
|
Structure
|
Shed |
|
Water Front Type
|
Waterfront |
Building
|
Bathroom Total
|
2 |
|
Bedrooms Total
|
4 |
|
Architectural Style
|
Bungalow |
|
Basement Type
|
Full |
|
Exterior Finish
|
Wood Siding |
|
Flooring Type
|
Laminate, Linoleum |
|
Foundation Type
|
Block |
|
Heating Type
|
Baseboard Heaters |
|
Roof Material
|
Asphalt Shingle |
|
Roof Style
|
Unknown |
|
Stories Total
|
1 |
|
Type
|
House |
|
Utility Water
|
Municipal Water |
Parking
Land
|
Access Type
|
Year-round Access |
|
Acreage
|
No |
|
Land Amenities
|
Park, Playground, Public Transit, Schools |
|
Sewer
|
Municipal Sewage System |
|
Size Total Text
|
10,890 - 21,799 Sqft (1/4 - 1/2 Ac) |
|
Zoning Description
|
R-1 |
Rooms
| Level |
Type |
Length |
Width |
Dimensions |
|
Lower Level |
Storage |
|
|
10'7 x 5'5 |
|
Lower Level |
Bedroom |
|
|
10' x 8/3 |
|
Lower Level |
Bedroom |
|
|
10'7 x 11'10 |
|
Lower Level |
Family Room |
|
|
10'8 x 34'8 |
|
Main Level |
Sunroom |
|
|
23'3 x 7'3 |
|
Main Level |
Bedroom |
|
|
11'6 x 14'11 |
|
Main Level |
Bedroom |
|
|
9'2 x 10'10 |
|
Main Level |
Living Room |
|
|
11'6 x 14'11 |
|
Main Level |
Dining Room |
|
|
11'6 x 10'6 |
|
Main Level |
Kitchen |
|
|
11'9 x 8'8 |
|
Main Level |
Foyer |
|
|
7'6 x 11'9 |
https://www.realtor.ca/real-estate/28970149/43-laurier-street-e-azilda
