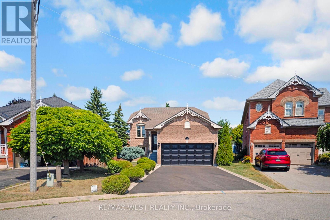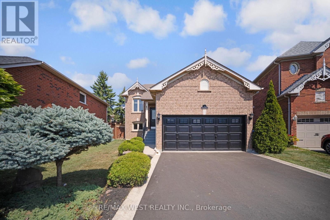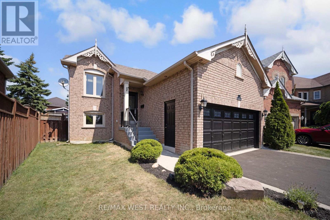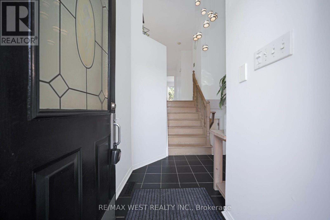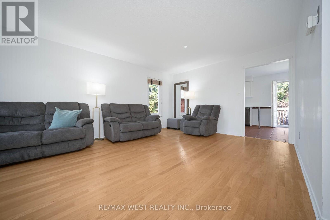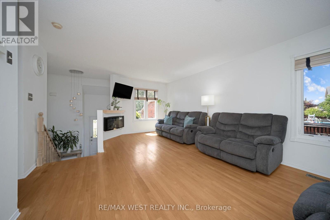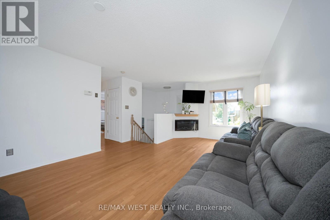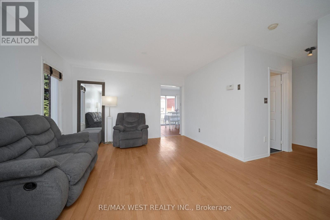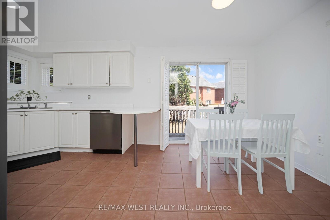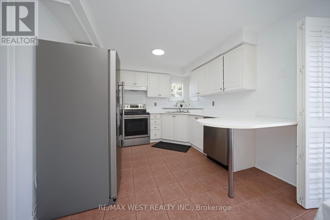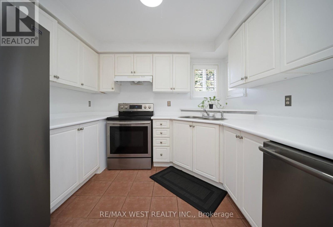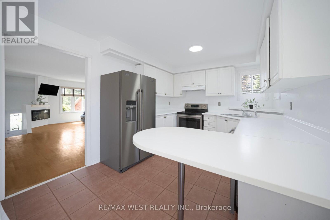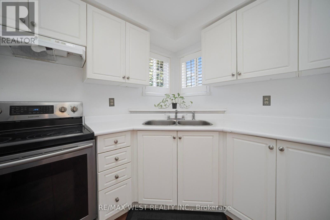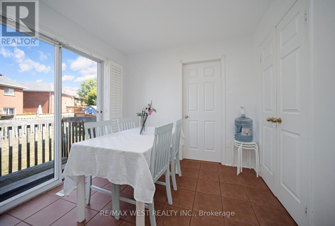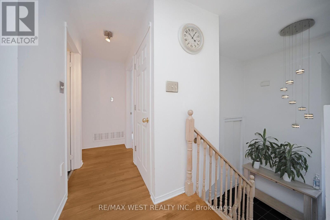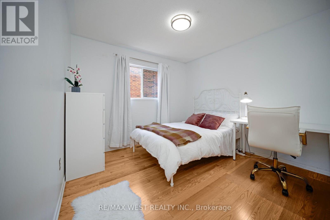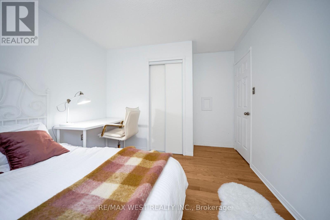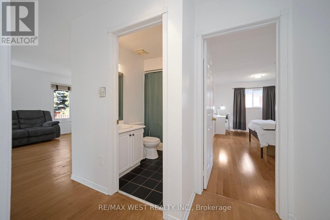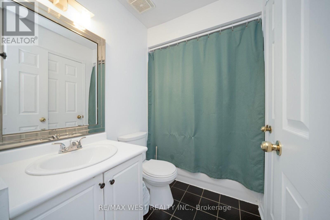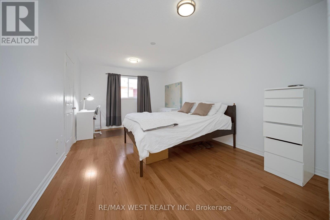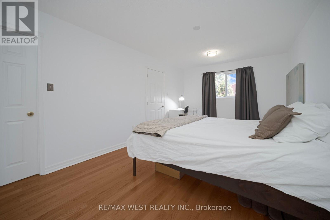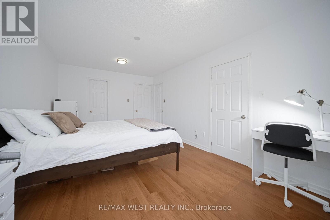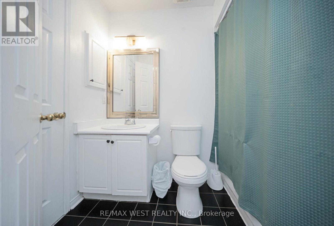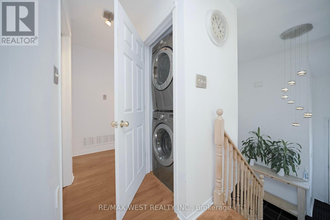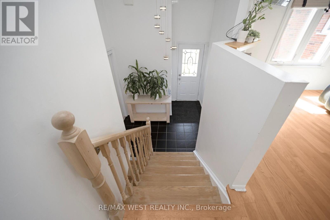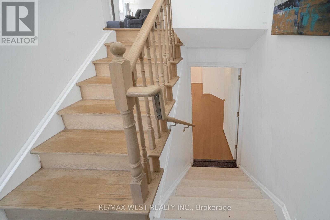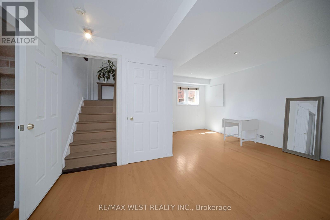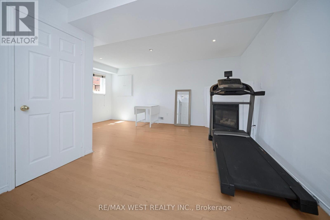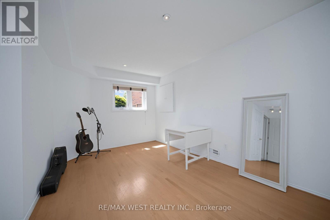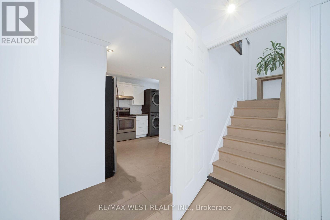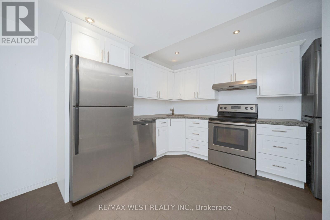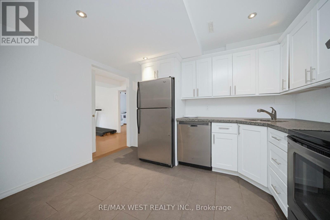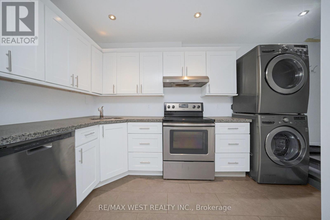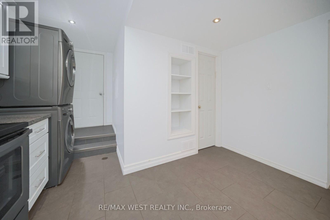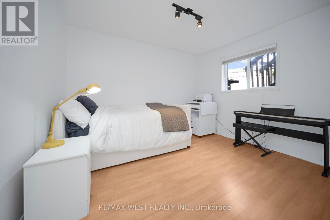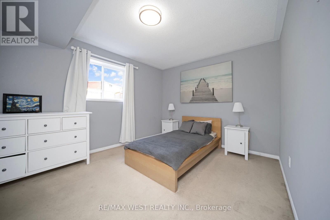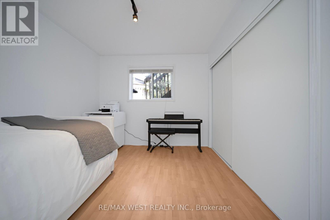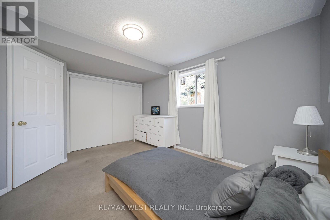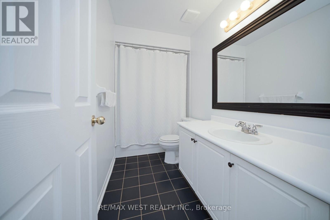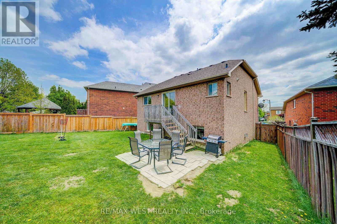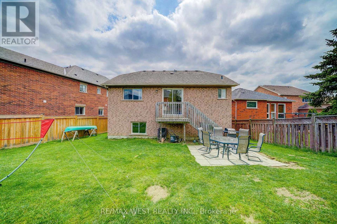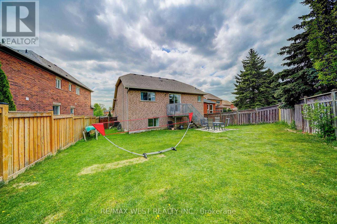4 Bedroom
2 Bathroom
700 - 1,100 ft2
Raised Bungalow
Fireplace
Central Air Conditioning
Forced Air
$999,999
Bright & Beautiful Raised Bungalow in Caledon's Desirable Valleywood Neighborhood! Perfect for 1st-Time Buyers, Downsizers or Investors. Located on Quiet, Family-Friendly Street W/In Law Suite or Income Potential on Pool-Sized Lot. Main Level Features Open-Concept Din/Liv With Oversized Windows & Refinished Hardwood Floors. Kitchen With Stainless Steel Appliances, B/I Pantry & Plenty of Counter/Cabinet Space. Walkout to Expansive Backyard Great for Summer Entertaining. 2 Spacious Bedrooms With Brand New Oak Hardwood Floors (2024) & Ample Closet Space. Master Bedroom W/4PC Ensuite. Convenient Main Floor Laundry. Finished Lower Level W/Sep Entrance Offers 2 Bedroom In-Law Suite or Rental Unit. Full-Size Windows, Large Closets, Kitchen W/Granite Counters, S/S Stove/Fridge/Dishwasher, 2nd S/S Laundry & Cozy Gas F/P Ideal for Extended Family or Tenants. Exterior Boasts Newly Repaved Driveway (2025). Parks 4 Cars, plus oversized 2-Car Garage W/ Workbench & Ample Storage. Steps to Parks, Library, Trails & Soccer Fields. Mins to Hwy 410, Schools & Shopping. In Mayfield High School territory. Move-In Ready Home in One of Caledon's Most Established & In-Demand Communities! (id:47351)
Property Details
|
MLS® Number
|
W12364199 |
|
Property Type
|
Single Family |
|
Community Name
|
Rural Caledon |
|
Equipment Type
|
Water Heater |
|
Parking Space Total
|
6 |
|
Rental Equipment Type
|
Water Heater |
Building
|
Bathroom Total
|
2 |
|
Bedrooms Above Ground
|
2 |
|
Bedrooms Below Ground
|
2 |
|
Bedrooms Total
|
4 |
|
Amenities
|
Fireplace(s) |
|
Appliances
|
Blinds, Dishwasher, Dryer, Two Stoves, Two Washers, Window Coverings, Two Refrigerators |
|
Architectural Style
|
Raised Bungalow |
|
Basement Features
|
Apartment In Basement, Separate Entrance |
|
Basement Type
|
N/a |
|
Construction Style Attachment
|
Detached |
|
Cooling Type
|
Central Air Conditioning |
|
Exterior Finish
|
Brick |
|
Fireplace Present
|
Yes |
|
Fireplace Total
|
2 |
|
Flooring Type
|
Ceramic, Hardwood, Laminate, Carpeted |
|
Heating Fuel
|
Natural Gas |
|
Heating Type
|
Forced Air |
|
Stories Total
|
1 |
|
Size Interior
|
700 - 1,100 Ft2 |
|
Type
|
House |
|
Utility Water
|
Municipal Water |
Parking
Land
|
Acreage
|
No |
|
Sewer
|
Sanitary Sewer |
|
Size Depth
|
128 Ft ,4 In |
|
Size Frontage
|
33 Ft ,6 In |
|
Size Irregular
|
33.5 X 128.4 Ft ; 68.99 (along Back) 107.76 Ft (left Side) |
|
Size Total Text
|
33.5 X 128.4 Ft ; 68.99 (along Back) 107.76 Ft (left Side) |
Rooms
| Level |
Type |
Length |
Width |
Dimensions |
|
Lower Level |
Kitchen |
3.34 m |
2.67 m |
3.34 m x 2.67 m |
|
Lower Level |
Living Room |
5.21 m |
5.02 m |
5.21 m x 5.02 m |
|
Lower Level |
Bedroom 3 |
3.57 m |
2.97 m |
3.57 m x 2.97 m |
|
Lower Level |
Bedroom 4 |
4.31 m |
3.13 m |
4.31 m x 3.13 m |
|
Main Level |
Kitchen |
5.53 m |
3 m |
5.53 m x 3 m |
|
Main Level |
Living Room |
6.15 m |
3.88 m |
6.15 m x 3.88 m |
|
Main Level |
Dining Room |
6.15 m |
3.88 m |
6.15 m x 3.88 m |
|
Main Level |
Primary Bedroom |
5.18 m |
3.3 m |
5.18 m x 3.3 m |
|
Main Level |
Bedroom 2 |
3.31 m |
3.01 m |
3.31 m x 3.01 m |
https://www.realtor.ca/real-estate/28776624/43-flemington-drive-caledon-rural-caledon
