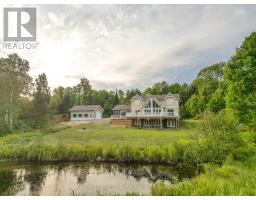4 Bedroom
4 Bathroom
1,500 - 2,000 ft2
Contemporary
Fireplace
Central Air Conditioning
Forced Air
Acreage
$919,900
Experience refined country living in this stunning executive home with 12.99 acres, built in 2006 with exceptional attention to detail and premium finishes throughout. The heart of the home features a soaring two-storey stone fireplace, thermostatically controlled and vented to the central heating system, ensuring warmth is evenly distributed across every room. The gourmet kitchen impresses with high-end cabinetry, soft-close drawers, granite countertops, and elegant crown molding.From the cathedral windows in the living room or from the bright family room below you'll enjoy breathtaking views of the property's sprawling acreage. Step out from the dining room onto a spacious deck, or take advantage of the walk-out basement for seamless indoor-outdoor living.Offering 3+1 bedrooms and 3.5 bathrooms, this home provides ample space for family or guests. The fully finished lower level includes a private bedroom, a 3-piece bath, a full kitchen, and direct walk-out access ideal for in-law suite capability or income potential .Additional highlights include a 22' x 24 'attached garage as well as a 30'x30' detached garage with 12 foot ceilings. Updates include furnace (2020), central air conditioning (2021), roof (2023), kitchens x 2 (2025). (id:47351)
Open House
This property has open houses!
Starts at:
10:00 am
Ends at:
12:00 pm
Property Details
|
MLS® Number
|
X12354286 |
|
Property Type
|
Single Family |
|
Community Name
|
East Ferris |
|
Equipment Type
|
Water Heater |
|
Features
|
Irregular Lot Size, In-law Suite |
|
Parking Space Total
|
16 |
|
Rental Equipment Type
|
Water Heater |
Building
|
Bathroom Total
|
4 |
|
Bedrooms Above Ground
|
3 |
|
Bedrooms Below Ground
|
1 |
|
Bedrooms Total
|
4 |
|
Age
|
16 To 30 Years |
|
Amenities
|
Fireplace(s) |
|
Architectural Style
|
Contemporary |
|
Basement Development
|
Finished |
|
Basement Features
|
Walk Out |
|
Basement Type
|
N/a (finished) |
|
Construction Style Attachment
|
Detached |
|
Cooling Type
|
Central Air Conditioning |
|
Exterior Finish
|
Vinyl Siding |
|
Fireplace Present
|
Yes |
|
Fireplace Total
|
1 |
|
Foundation Type
|
Block |
|
Half Bath Total
|
1 |
|
Heating Fuel
|
Propane |
|
Heating Type
|
Forced Air |
|
Size Interior
|
1,500 - 2,000 Ft2 |
|
Type
|
House |
Parking
Land
|
Acreage
|
Yes |
|
Sewer
|
Septic System |
|
Size Depth
|
1300 Ft |
|
Size Frontage
|
610 Ft |
|
Size Irregular
|
610 X 1300 Ft |
|
Size Total Text
|
610 X 1300 Ft|10 - 24.99 Acres |
Rooms
| Level |
Type |
Length |
Width |
Dimensions |
|
Second Level |
Primary Bedroom |
3.81 m |
4.72 m |
3.81 m x 4.72 m |
|
Second Level |
Bedroom |
3.5 m |
3.5 m |
3.5 m x 3.5 m |
|
Basement |
Bedroom |
3.25 m |
2.89 m |
3.25 m x 2.89 m |
|
Basement |
Recreational, Games Room |
6.4 m |
5.68 m |
6.4 m x 5.68 m |
|
Main Level |
Living Room |
4.77 m |
5.68 m |
4.77 m x 5.68 m |
|
Main Level |
Kitchen |
3.81 m |
6.4 m |
3.81 m x 6.4 m |
|
Main Level |
Bedroom |
2.89 m |
3.5 m |
2.89 m x 3.5 m |
|
Main Level |
Laundry Room |
2.74 m |
3.04 m |
2.74 m x 3.04 m |
https://www.realtor.ca/real-estate/28754688/43-derland-road-east-ferris-east-ferris




































































































