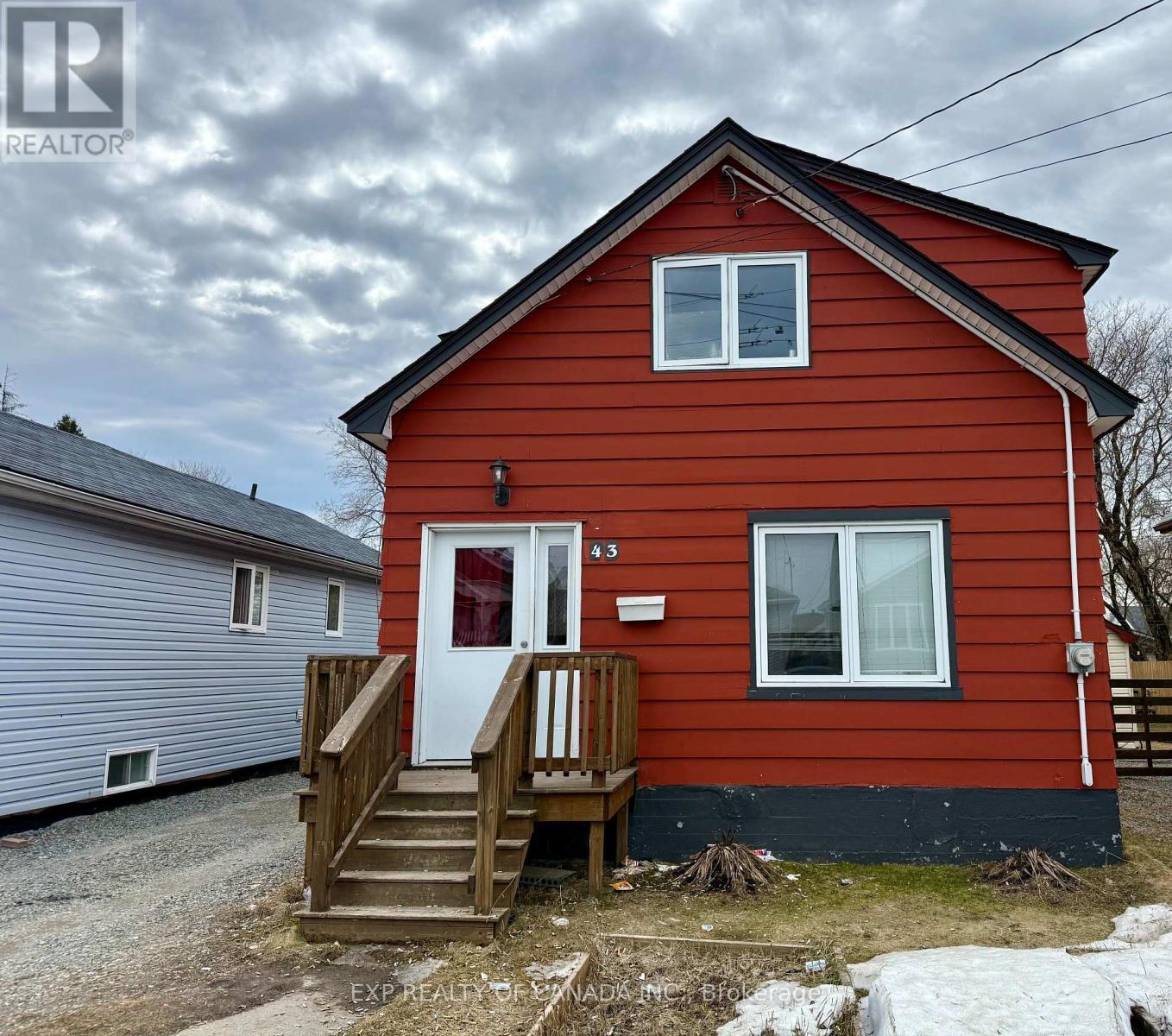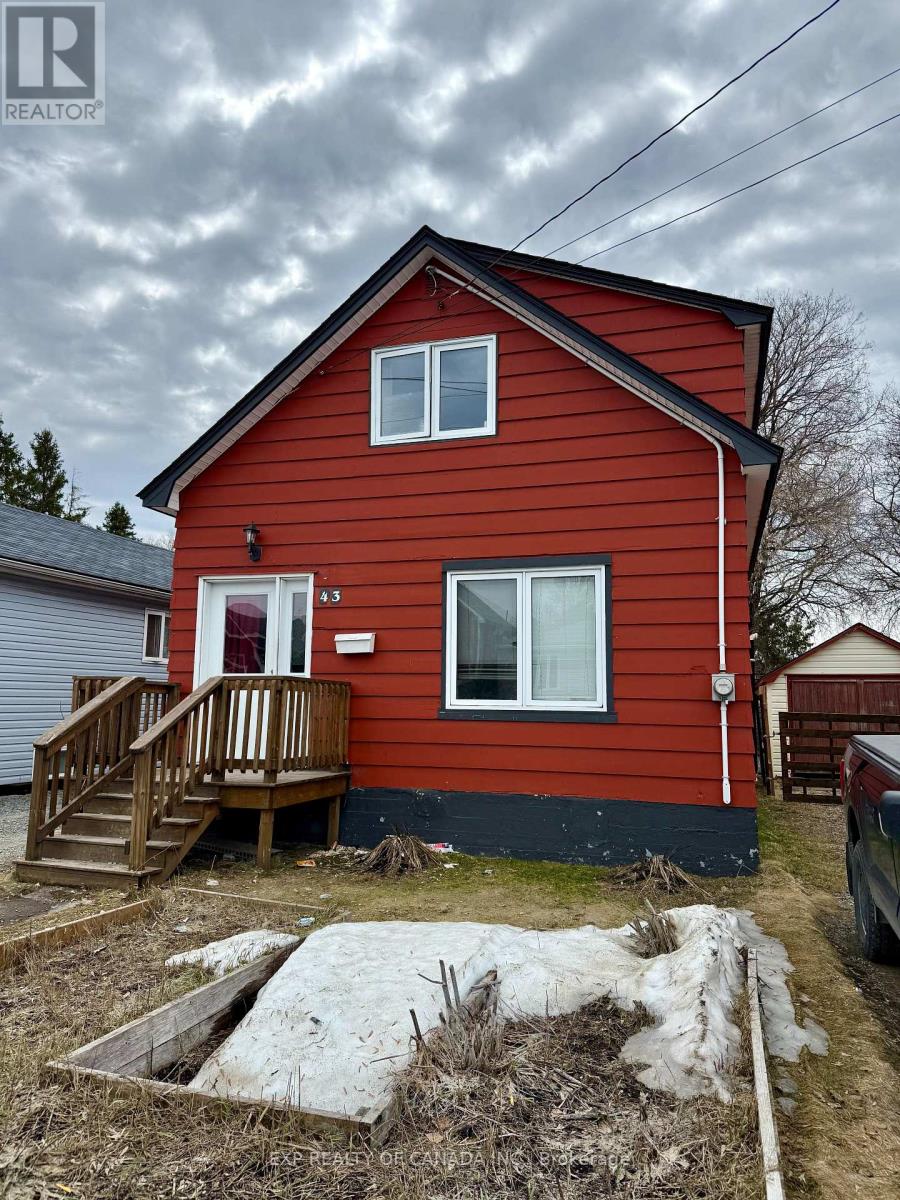2 Bedroom
1 Bathroom
700 - 1,100 ft2
Forced Air
$239,900
Exciting opportunity for first time buyers looking to finally be able to enter the housing market. Must see this charming starter 2 bedroom, one bath single family dwelling , strategically located in a central area close to all amenities. This property is Not a semi, offering the privacy and space that many families desire. It's an affordable option perfect for those looking to make their first investment in Real Estate for yourself or for income producing purposes. There are tenants currently paying 1850 + utilities monthly. INVEST TODAY! (id:47351)
Property Details
|
MLS® Number
|
T12108287 |
|
Property Type
|
Single Family |
|
Community Name
|
TM - TNW - Algonquin to Jubilee |
|
Equipment Type
|
None |
|
Parking Space Total
|
4 |
|
Rental Equipment Type
|
None |
Building
|
Bathroom Total
|
1 |
|
Bedrooms Above Ground
|
2 |
|
Bedrooms Total
|
2 |
|
Age
|
51 To 99 Years |
|
Basement Development
|
Unfinished |
|
Basement Type
|
Full (unfinished) |
|
Construction Style Attachment
|
Detached |
|
Foundation Type
|
Block |
|
Heating Fuel
|
Natural Gas |
|
Heating Type
|
Forced Air |
|
Stories Total
|
2 |
|
Size Interior
|
700 - 1,100 Ft2 |
|
Type
|
House |
|
Utility Water
|
Municipal Water |
Parking
Land
|
Acreage
|
No |
|
Sewer
|
Sanitary Sewer |
|
Size Depth
|
115 Ft ,2 In |
|
Size Frontage
|
33 Ft |
|
Size Irregular
|
33 X 115.2 Ft |
|
Size Total Text
|
33 X 115.2 Ft|under 1/2 Acre |
|
Zoning Description
|
Na-r3 |
Rooms
| Level |
Type |
Length |
Width |
Dimensions |
|
Second Level |
Bedroom 2 |
2.85 m |
3.59 m |
2.85 m x 3.59 m |
|
Second Level |
Primary Bedroom |
3.91 m |
2.71 m |
3.91 m x 2.71 m |
|
Basement |
Other |
5.78 m |
6.43 m |
5.78 m x 6.43 m |
|
Main Level |
Kitchen |
5.68 m |
2.88 m |
5.68 m x 2.88 m |
|
Main Level |
Living Room |
3.96 m |
3.15 m |
3.96 m x 3.15 m |
|
Main Level |
Dining Room |
2.88 m |
2.22 m |
2.88 m x 2.22 m |
Utilities
|
Cable
|
Available |
|
Sewer
|
Installed |
https://www.realtor.ca/real-estate/28224788/43-crescent-avenue-timmins-tm-tnw-algonquin-to-jubilee-tm-tnw-algonquin-to-jubilee




