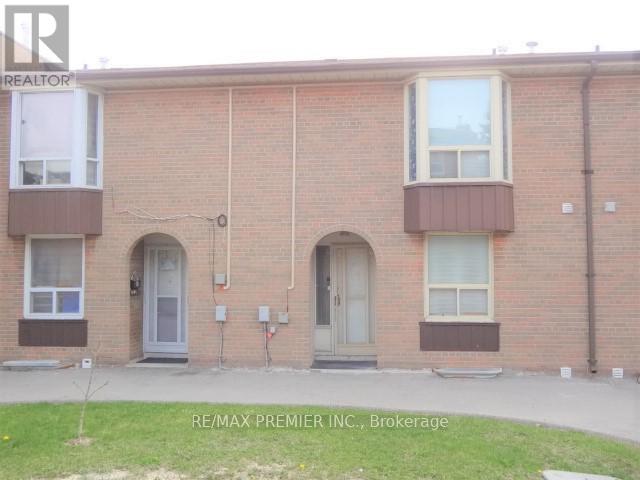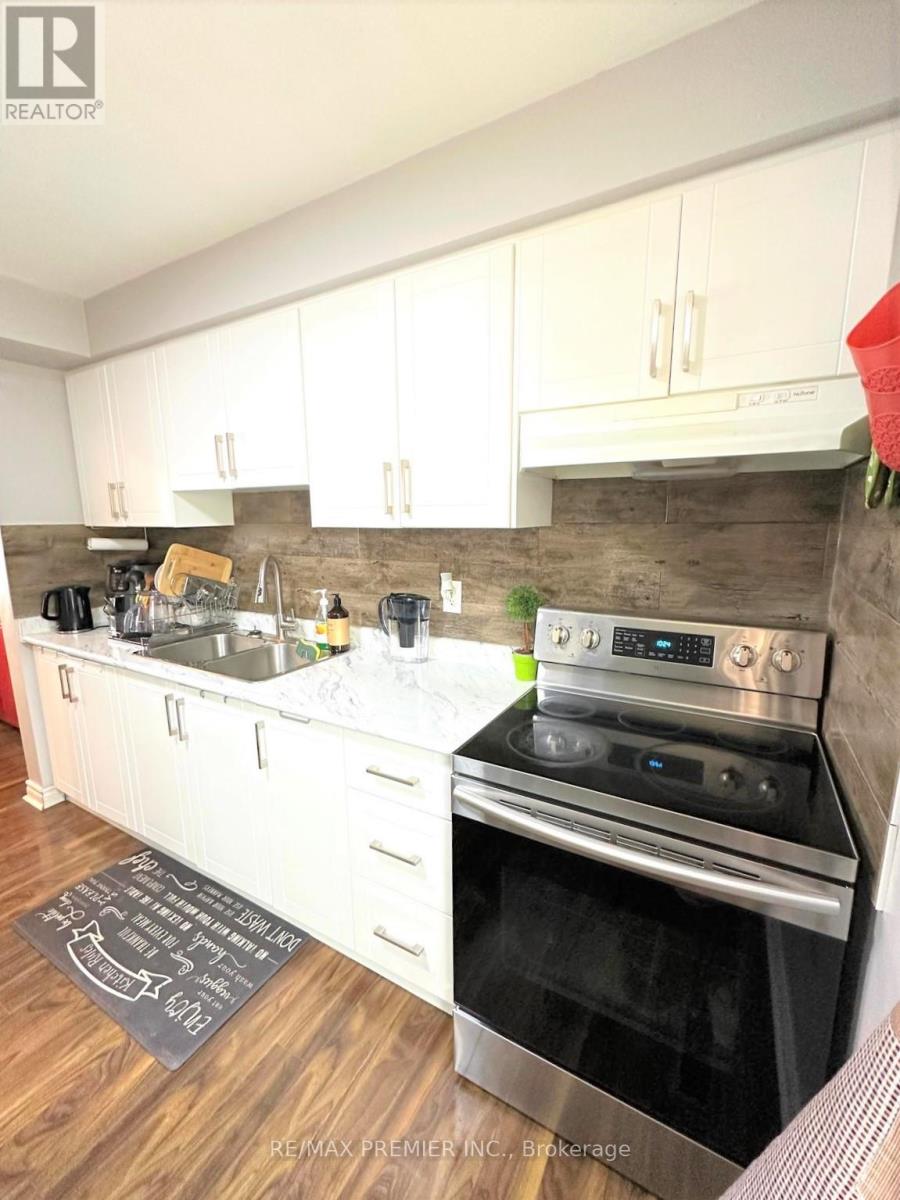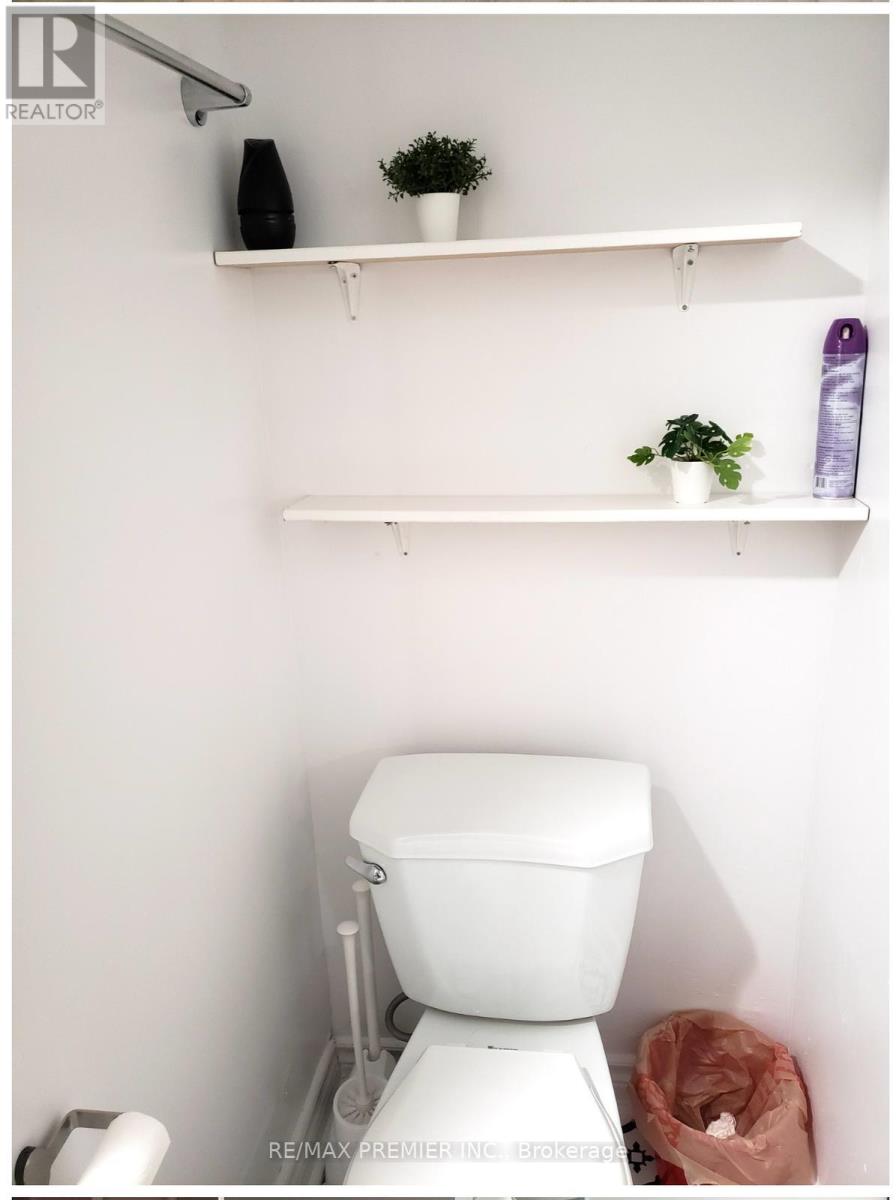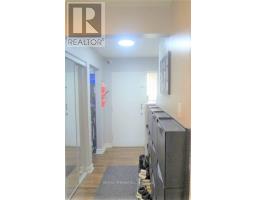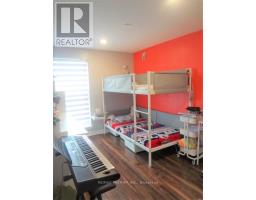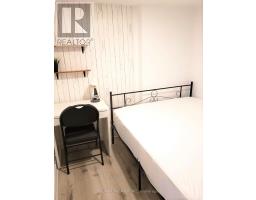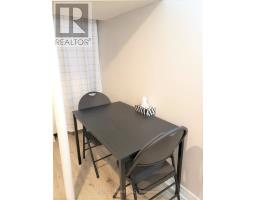43 - 246 John Garland Boulevard Toronto, Ontario M9V 1N8
4 Bedroom
2 Bathroom
1,200 - 1,399 ft2
Central Air Conditioning
Heat Pump
$639,900Maintenance, Common Area Maintenance, Insurance, Parking
$599.62 Monthly
Maintenance, Common Area Maintenance, Insurance, Parking
$599.62 MonthlyBright & Spacious 2-Storey Three Bedroom Condo Townhouse ... One of the Largest Unit in the Complex .... One Bedroom Finished Basement Apartment with Separate Entrance .... Very Spacious Three Bedrooms .... Nice Sized Kitchen....Pot Lights All Over.....Laminate Flooring Throughout... Very Convenient Location....Walk to Humber College, Close to Hwy 409/401/427, Steps away from TTC , Hospital, Supermarket & All major amenities . (id:47351)
Property Details
| MLS® Number | W12111512 |
| Property Type | Single Family |
| Neigbourhood | Etobicoke |
| Community Name | West Humber-Clairville |
| Amenities Near By | Hospital, Public Transit, Schools |
| Community Features | Pet Restrictions |
| Features | In Suite Laundry |
| Parking Space Total | 1 |
Building
| Bathroom Total | 2 |
| Bedrooms Above Ground | 3 |
| Bedrooms Below Ground | 1 |
| Bedrooms Total | 4 |
| Amenities | Visitor Parking |
| Appliances | Water Meter, Dryer, Two Stoves, Washer, Window Coverings, Two Refrigerators |
| Basement Features | Apartment In Basement, Separate Entrance |
| Basement Type | N/a |
| Cooling Type | Central Air Conditioning |
| Exterior Finish | Brick |
| Flooring Type | Laminate, Tile |
| Heating Fuel | Natural Gas |
| Heating Type | Heat Pump |
| Stories Total | 2 |
| Size Interior | 1,200 - 1,399 Ft2 |
| Type | Row / Townhouse |
Parking
| Underground | |
| Garage |
Land
| Acreage | No |
| Fence Type | Fenced Yard |
| Land Amenities | Hospital, Public Transit, Schools |
Rooms
| Level | Type | Length | Width | Dimensions |
|---|---|---|---|---|
| Second Level | Primary Bedroom | 4.3 m | 3 m | 4.3 m x 3 m |
| Second Level | Bedroom 2 | 3.45 m | 2.5 m | 3.45 m x 2.5 m |
| Second Level | Bedroom 3 | 2.9 m | 2.7 m | 2.9 m x 2.7 m |
| Basement | Bedroom | 8.1 m | 2.4 m | 8.1 m x 2.4 m |
| Basement | Kitchen | Measurements not available | ||
| Basement | Bathroom | Measurements not available | ||
| Ground Level | Family Room | 5.3 m | 2.35 m | 5.3 m x 2.35 m |
| Ground Level | Dining Room | 4.3 m | 2.15 m | 4.3 m x 2.15 m |
| Ground Level | Kitchen | 3.2 m | 2.9 m | 3.2 m x 2.9 m |
