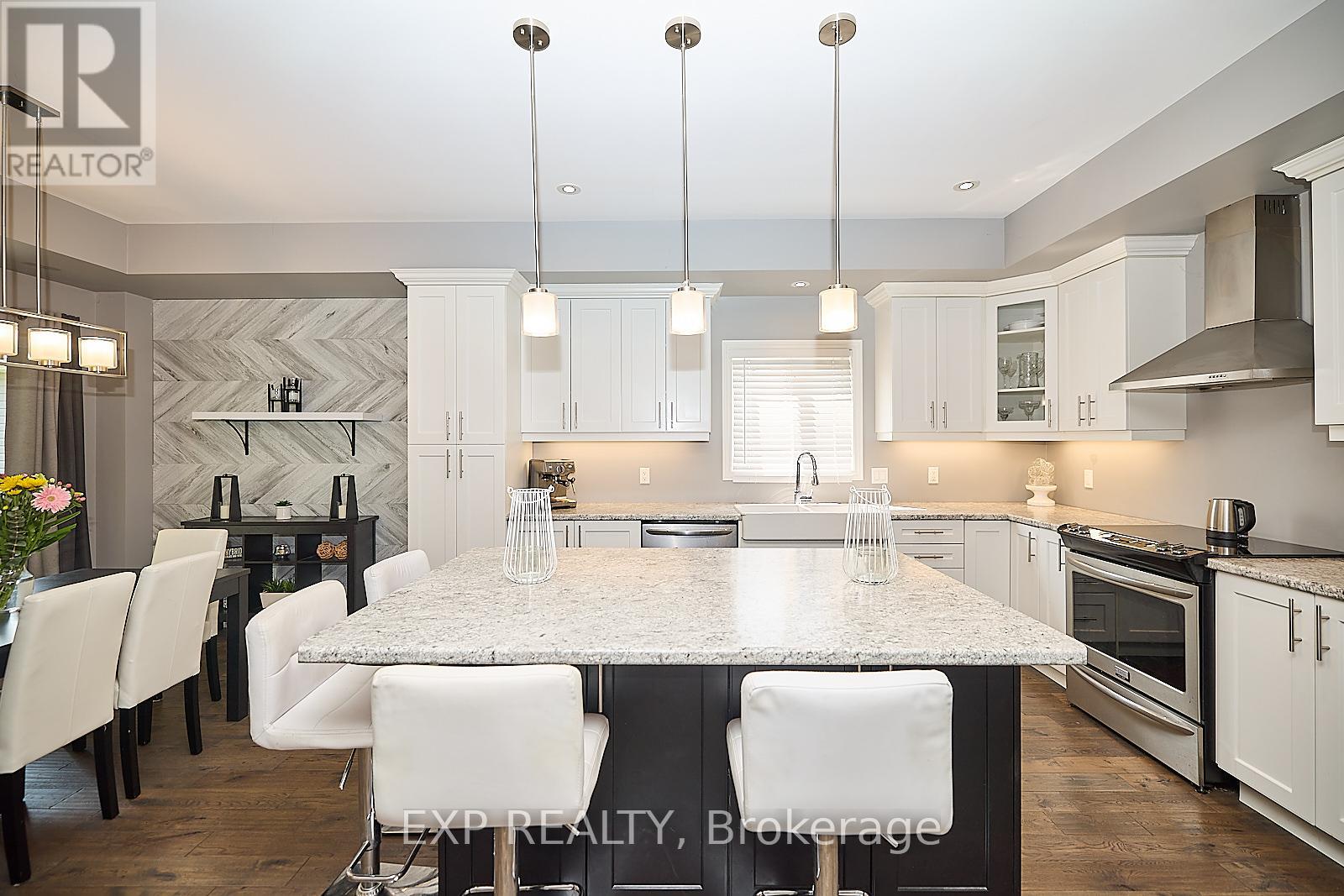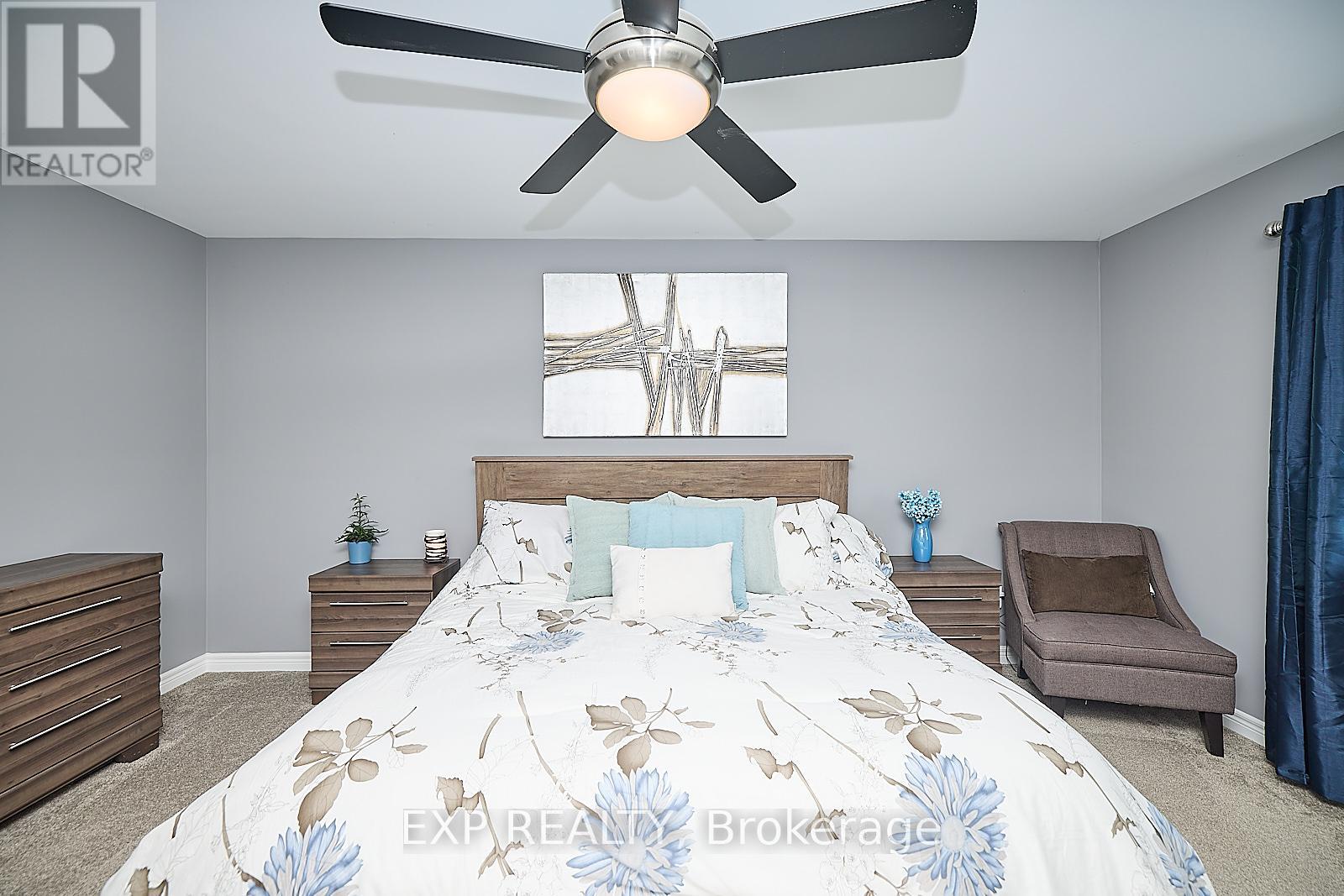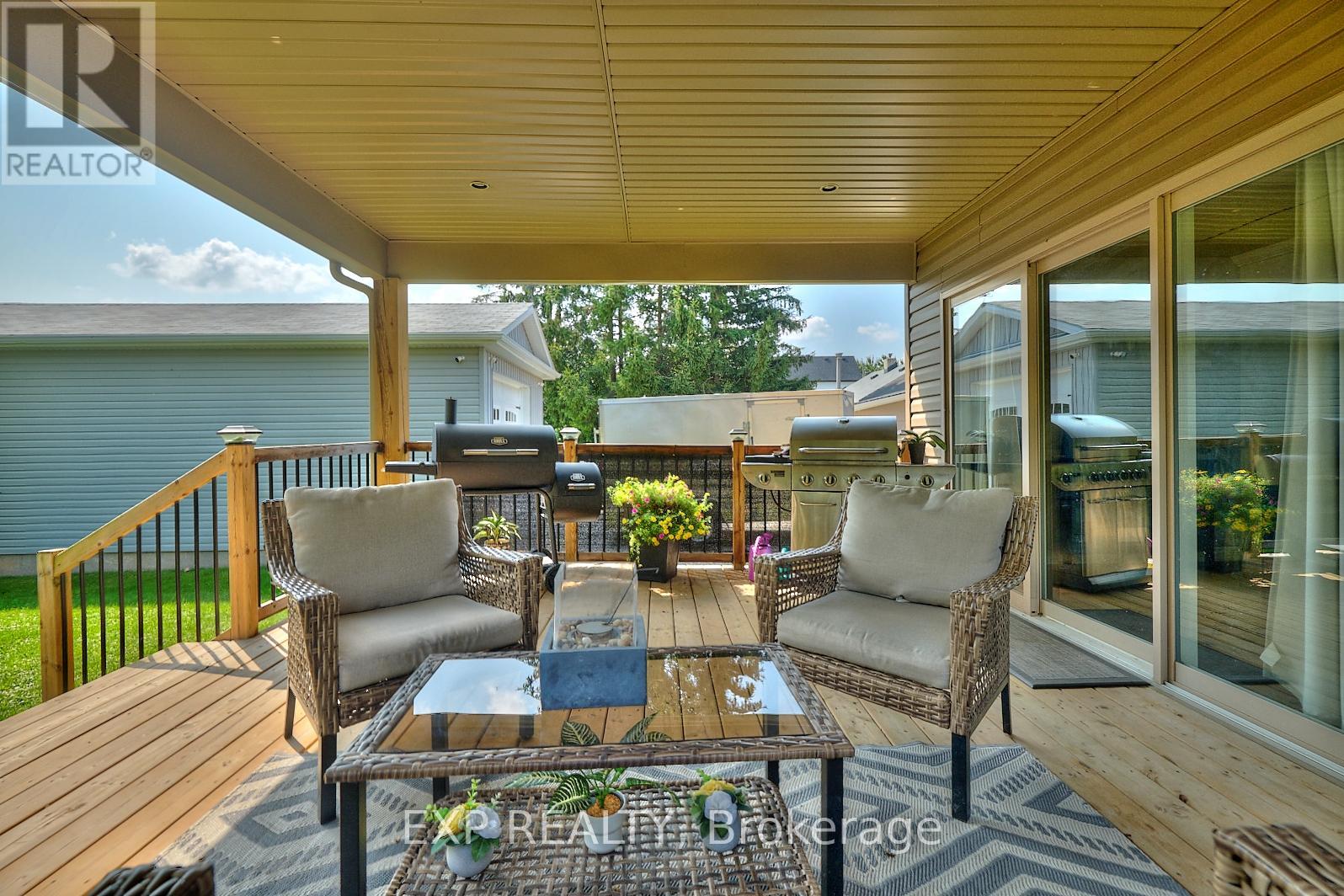3 Bedroom
2 Bathroom
1,500 - 2,000 ft2
Central Air Conditioning
Forced Air
$799,000
Tucked Away on a Quiet Cul-de-Sac! Enjoy privacy, nature, and modern comfort in this stunning 3-bedroom, 3-bath home, ideally located at the end of a peaceful cul-de-sac with direct access to a scenic city walking path. Built just seven years ago, this home features an open-concept layout, sleek kitchen, cozy gas fireplace, and a spacious primary suite with ensuite. Convenient second-floor laundry adds everyday ease. Step out to the covered deck and take in the tranquil, tree-lined backyard perfect for relaxing or entertaining. (id:47351)
Property Details
|
MLS® Number
|
X12206259 |
|
Property Type
|
Single Family |
|
Community Name
|
210 - Downtown |
|
Parking Space Total
|
4 |
Building
|
Bathroom Total
|
2 |
|
Bedrooms Above Ground
|
3 |
|
Bedrooms Total
|
3 |
|
Age
|
6 To 15 Years |
|
Appliances
|
Water Meter, Water Heater, Central Vacuum |
|
Basement Development
|
Unfinished |
|
Basement Type
|
Full (unfinished) |
|
Construction Style Attachment
|
Detached |
|
Cooling Type
|
Central Air Conditioning |
|
Exterior Finish
|
Stone, Vinyl Siding |
|
Foundation Type
|
Poured Concrete |
|
Half Bath Total
|
1 |
|
Heating Fuel
|
Natural Gas |
|
Heating Type
|
Forced Air |
|
Stories Total
|
2 |
|
Size Interior
|
1,500 - 2,000 Ft2 |
|
Type
|
House |
|
Utility Water
|
Municipal Water |
Parking
Land
|
Acreage
|
No |
|
Sewer
|
Sanitary Sewer |
|
Size Depth
|
120 Ft ,3 In |
|
Size Frontage
|
53 Ft |
|
Size Irregular
|
53 X 120.3 Ft |
|
Size Total Text
|
53 X 120.3 Ft|under 1/2 Acre |
|
Zoning Description
|
R1 |
Rooms
| Level |
Type |
Length |
Width |
Dimensions |
|
Second Level |
Primary Bedroom |
5.13 m |
3.96 m |
5.13 m x 3.96 m |
|
Second Level |
Other |
|
|
Measurements not available |
|
Second Level |
Bedroom |
3.61 m |
3.45 m |
3.61 m x 3.45 m |
|
Second Level |
Bedroom |
3.61 m |
3.45 m |
3.61 m x 3.45 m |
|
Second Level |
Bathroom |
|
|
Measurements not available |
|
Main Level |
Kitchen |
4.27 m |
3.68 m |
4.27 m x 3.68 m |
|
Main Level |
Dining Room |
3.68 m |
3.45 m |
3.68 m x 3.45 m |
|
Main Level |
Living Room |
3.73 m |
5.61 m |
3.73 m x 5.61 m |
|
Main Level |
Bathroom |
|
|
Measurements not available |
https://www.realtor.ca/real-estate/28437417/4274-sixth-avenue-niagara-falls-downtown-210-downtown




















































