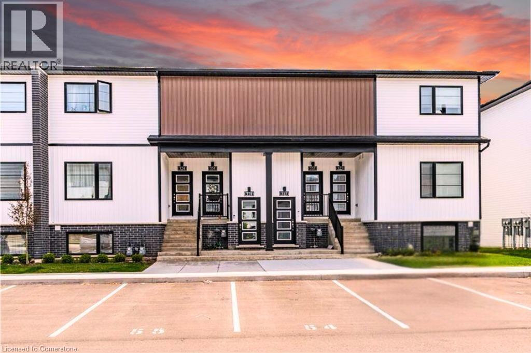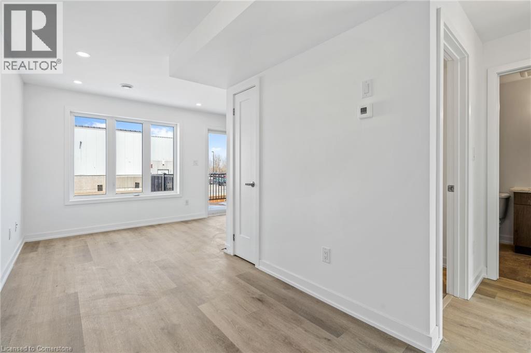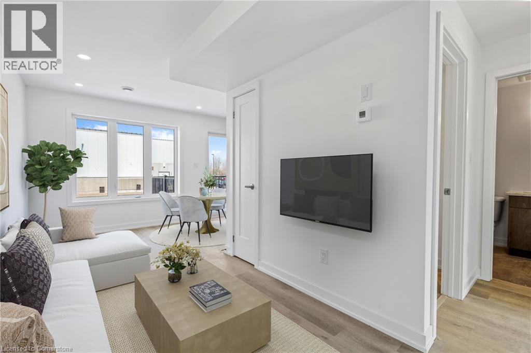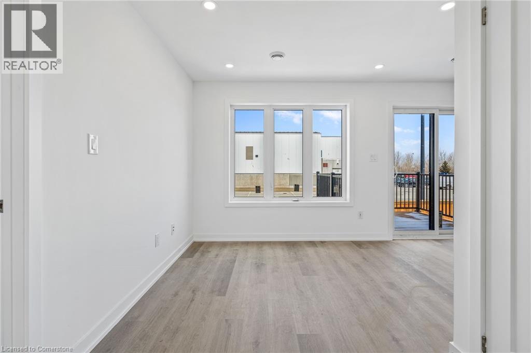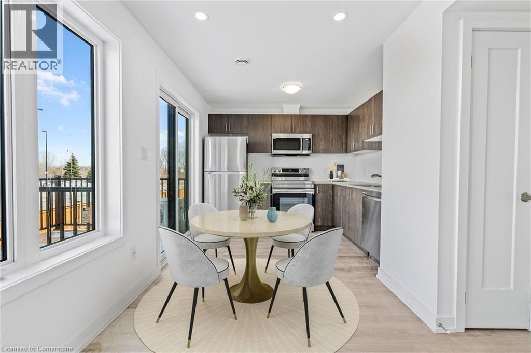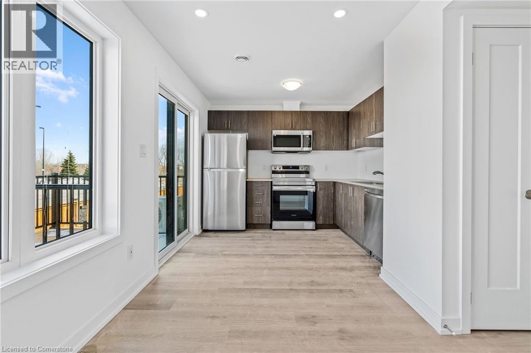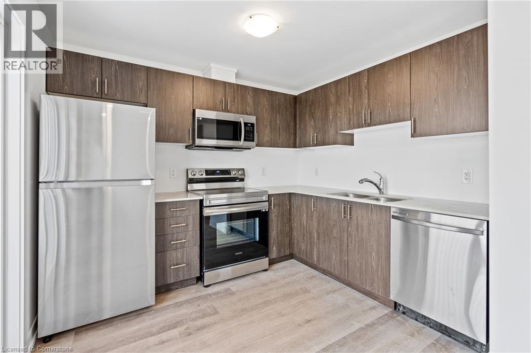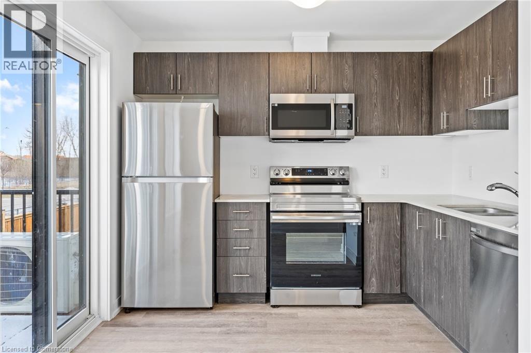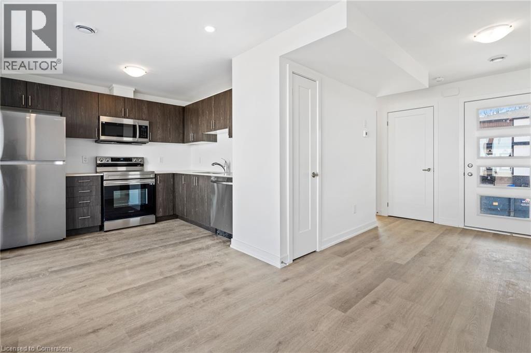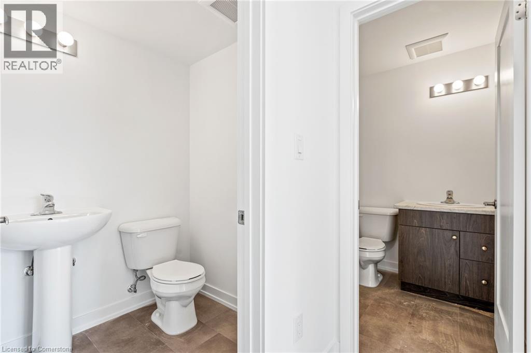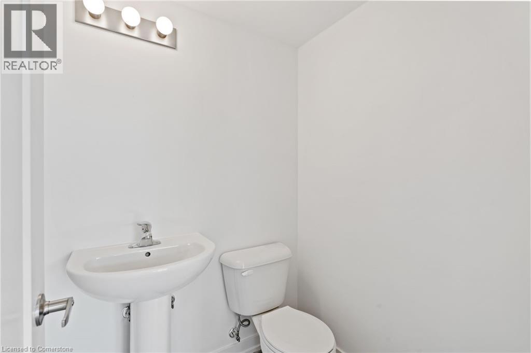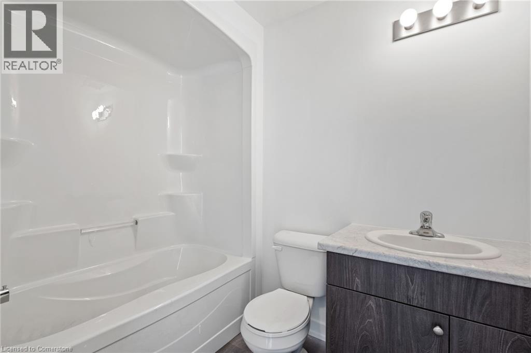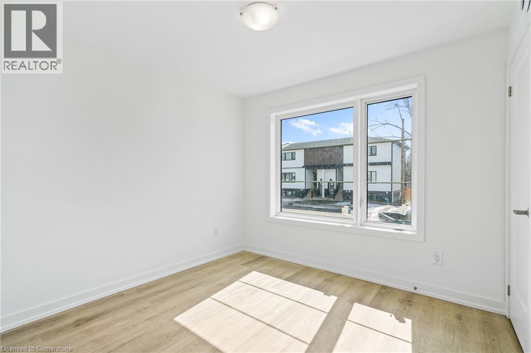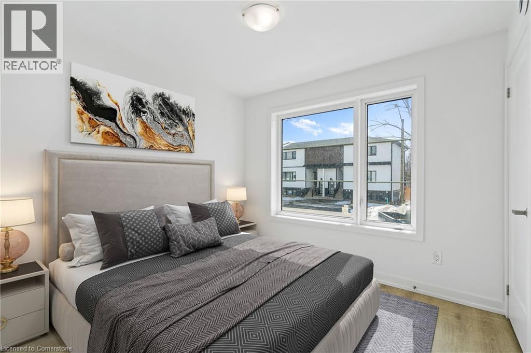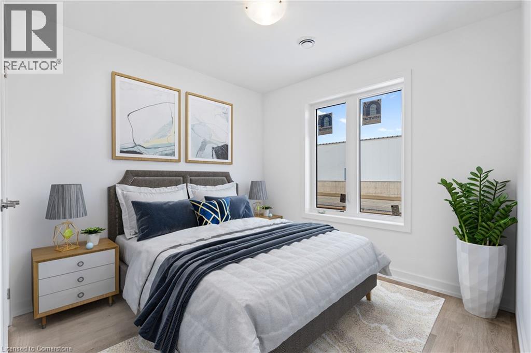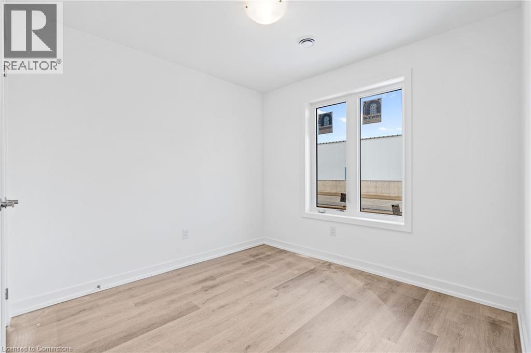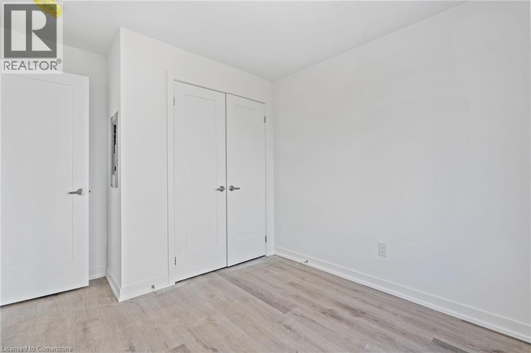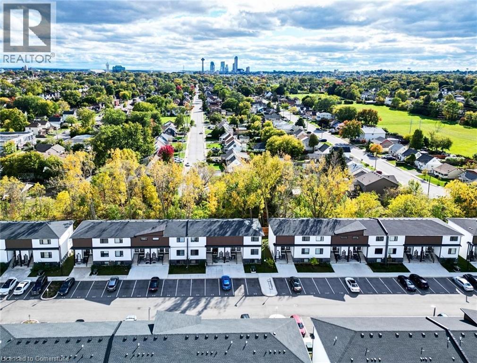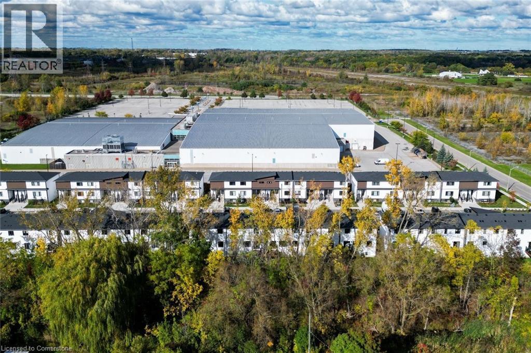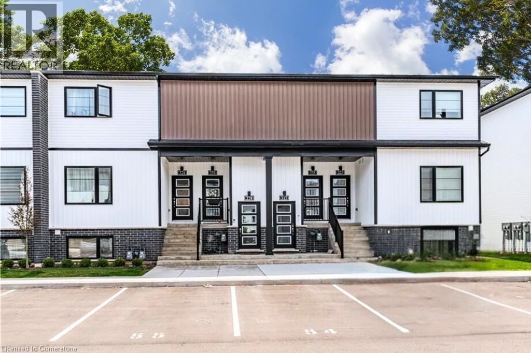4263 Fourth Avenue Unit# 624 Niagara Falls, Ontario L2E 0C2
2 Bedroom
2 Bathroom
620 ft2
Central Air Conditioning
Forced Air
$1,900 MonthlyInsurance, Parking, Landscaping, Exterior MaintenanceMaintenance, Insurance, Parking, Landscaping, Exterior Maintenance
$325 Monthly
Maintenance, Insurance, Parking, Landscaping, Exterior Maintenance
$325 MonthlyAlmost new 2 bedroom 1.5 bathroom stacked condo has all you need for that convenient & low maintenance lifestyle you've been looking for. Located in North Niagara Falls close to schools, Gale Community Centre, Great Wolf Lodge and all Niagara Falls has to offer. Upgrades include quartz counters, stainless steel kitchen appliances, bright kitchen with patio door and access to 10 by 10 foot deck. 1 Surface Parking Space. Tenants to pay all utilities and hot water tank rental. (id:47351)
Property Details
| MLS® Number | 40759464 |
| Property Type | Single Family |
| Amenities Near By | Public Transit, Schools |
| Community Features | Community Centre |
| Equipment Type | Water Heater |
| Features | Cul-de-sac, Southern Exposure, Balcony, Paved Driveway |
| Parking Space Total | 1 |
| Rental Equipment Type | Water Heater |
Building
| Bathroom Total | 2 |
| Bedrooms Above Ground | 2 |
| Bedrooms Total | 2 |
| Appliances | Dishwasher, Dryer, Refrigerator, Stove, Washer, Microwave Built-in, Window Coverings |
| Basement Type | None |
| Constructed Date | 2023 |
| Construction Style Attachment | Attached |
| Cooling Type | Central Air Conditioning |
| Exterior Finish | Brick, Vinyl Siding |
| Foundation Type | Poured Concrete |
| Half Bath Total | 1 |
| Heating Fuel | Natural Gas |
| Heating Type | Forced Air |
| Size Interior | 620 Ft2 |
| Type | Row / Townhouse |
| Utility Water | Municipal Water |
Land
| Acreage | No |
| Land Amenities | Public Transit, Schools |
| Sewer | Municipal Sewage System |
| Size Total Text | Unknown |
| Zoning Description | R5b |
Rooms
| Level | Type | Length | Width | Dimensions |
|---|---|---|---|---|
| Main Level | 2pc Bathroom | Measurements not available | ||
| Main Level | 4pc Bathroom | Measurements not available | ||
| Main Level | Bedroom | 9'9'' x 9'0'' | ||
| Main Level | Primary Bedroom | 9'4'' x 9'4'' | ||
| Main Level | Living Room/dining Room | 9'3'' x 10'0'' | ||
| Main Level | Kitchen | 8'8'' x 10'0'' |
https://www.realtor.ca/real-estate/28738904/4263-fourth-avenue-unit-624-niagara-falls
