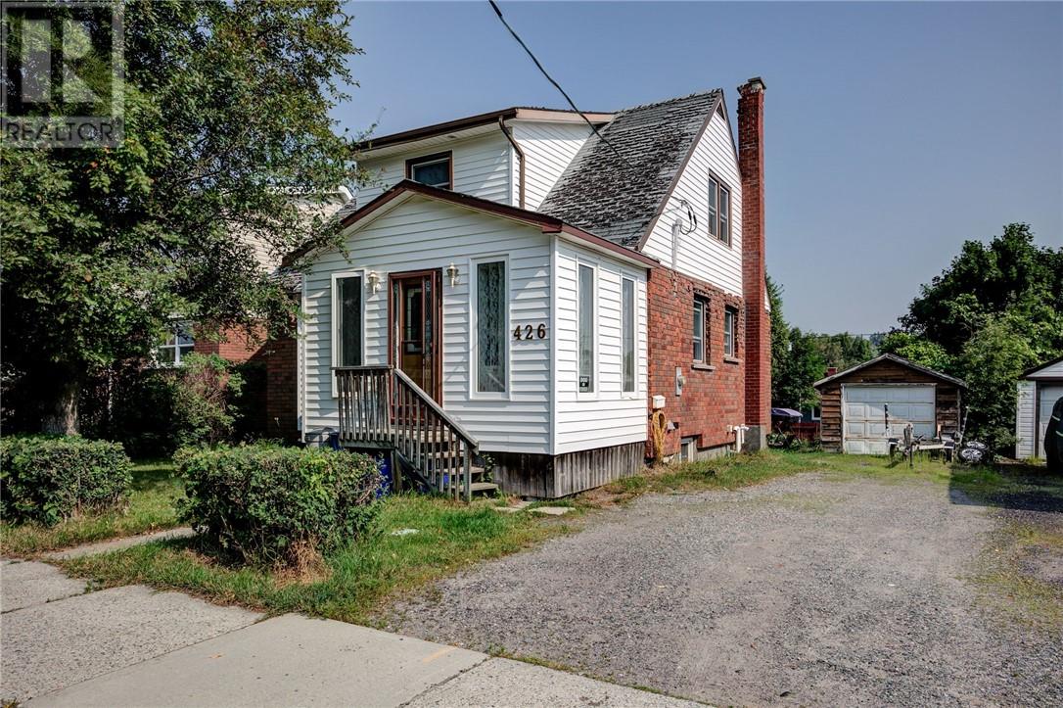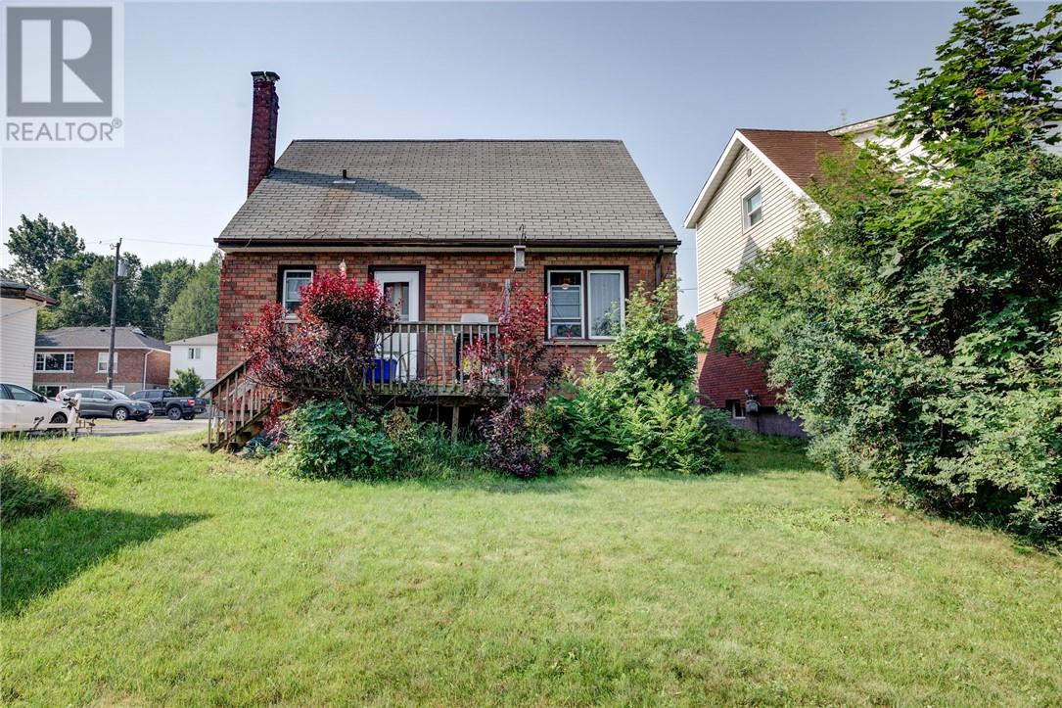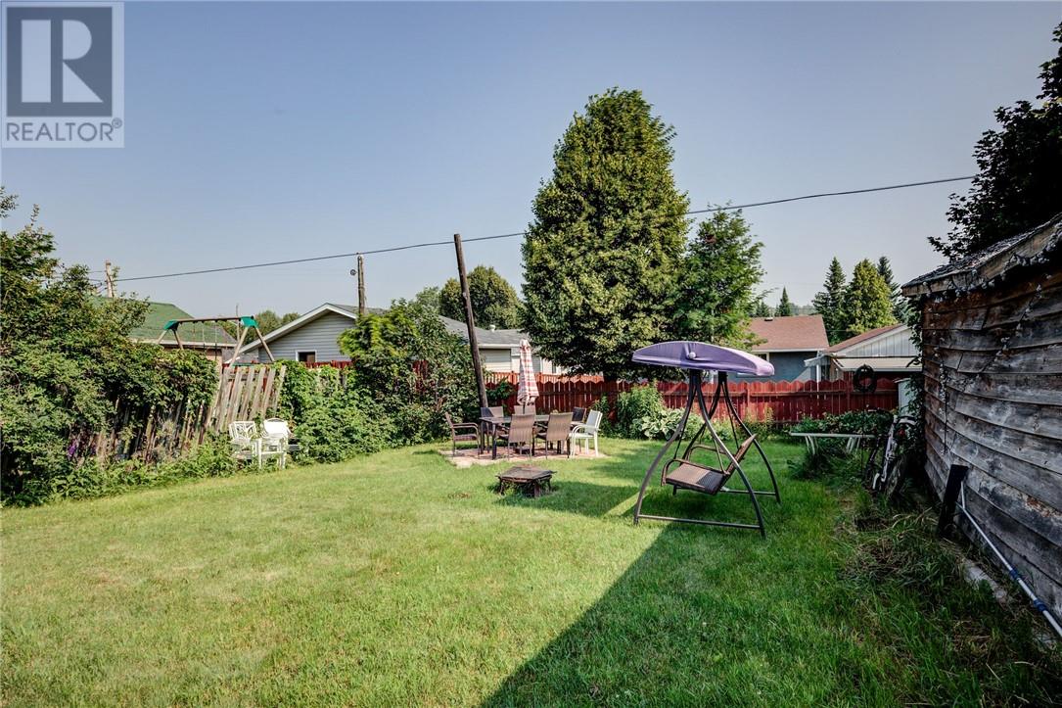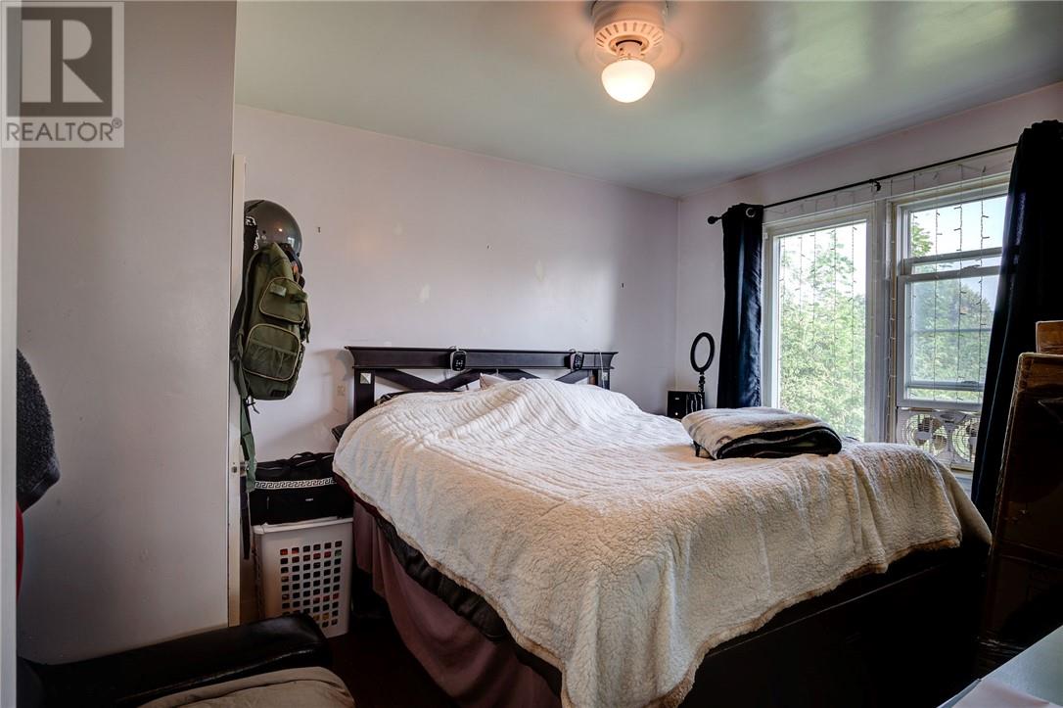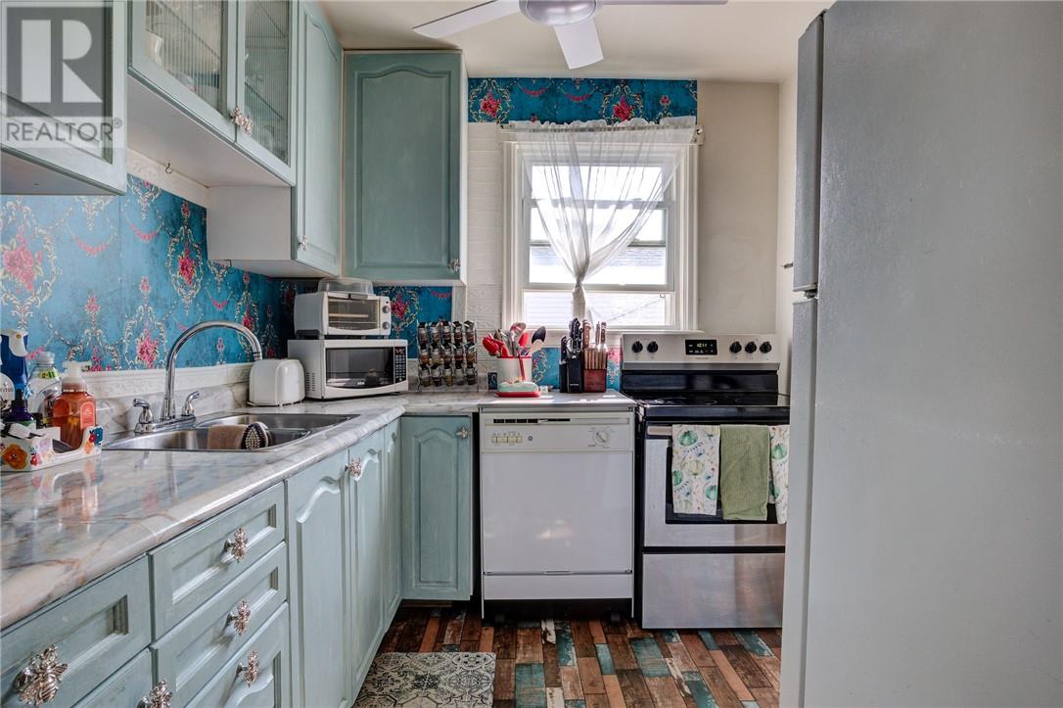3 Bedroom
3 Bathroom
Forced Air, Baseboard Heaters
$389,900
Cute as a button! Welcome to this inviting 3-bedroom home nestled in Sudbury's vibrant city centre. Perfectly situated just steps from public transportation, Queens Athletics Field, parks, and a wide array of shopping and dining options, this home places you in the heart of it all while still offering a sense of privacy and tranquility. Inside, the main floor is designed for everyday living with a spacious, sun-filled living area that seamlessly connects to an eat-in kitchen. The kitchen features generous cabinetry and a window that frames views of the beautifully treed backyard. From the dining area, step out to the private rear yard where mature trees offer natural shade and a peaceful escape, ideal for summer gatherings or quiet evenings. You will also find a sitting a room and a bedroom on this floor that could be used for a home office, or space for over night guests. Upstairs are 2 well-appointed bedrooms provide restful retreats, all thoughtfully positioned away from the main living spaces to enhance peace and privacy. The lower level extends the living space with a large, comfortable family room anchored by a gas fireplace, ideal for cozy movie nights, entertaining, or simply unwinding after a long day. Additional highlights include an detached garage for added convenience, and a location that puts the best of the city at your doorstep. Whether you're a first-time buyer, young family, or looking to downsize without compromise, this home is a rare find in a sought-after neighbourhood. (id:47351)
Property Details
|
MLS® Number
|
2123447 |
|
Property Type
|
Single Family |
|
Equipment Type
|
Water Heater |
|
Rental Equipment Type
|
Water Heater |
Building
|
Bathroom Total
|
3 |
|
Bedrooms Total
|
3 |
|
Basement Type
|
Full |
|
Exterior Finish
|
Brick, Vinyl Siding |
|
Foundation Type
|
Poured Concrete |
|
Half Bath Total
|
1 |
|
Heating Type
|
Forced Air, Baseboard Heaters |
|
Roof Material
|
Asphalt Shingle |
|
Roof Style
|
Unknown |
|
Stories Total
|
2 |
|
Type
|
House |
|
Utility Water
|
Municipal Water |
Parking
Land
|
Acreage
|
No |
|
Sewer
|
Municipal Sewage System |
|
Size Total Text
|
Under 1/2 Acre |
|
Zoning Description
|
R1-5 |
Rooms
| Level |
Type |
Length |
Width |
Dimensions |
|
Second Level |
Bedroom |
|
|
13'2"" x 10'1"" |
|
Second Level |
Primary Bedroom |
|
|
13'1"" x 10'9"" |
|
Lower Level |
Laundry Room |
|
|
11'0"" x 5'11"" |
|
Lower Level |
Family Room |
|
|
23'1"" x 20'10"" |
|
Main Level |
Bedroom |
|
|
11'11"" x 10'1"" |
|
Main Level |
Den |
|
|
12'6"" x 9'1"" |
|
Main Level |
Living Room |
|
|
17'6"" x 13'2"" |
|
Main Level |
Dining Room |
|
|
8'11"" x 6'9"" |
|
Main Level |
Kitchen |
|
|
8'11"" x 7'9"" |
|
Main Level |
Foyer |
|
|
5'4"" x 5'3"" |
https://www.realtor.ca/real-estate/28611143/426-white-avenue-sudbury
