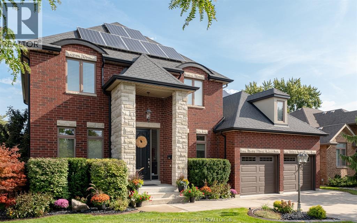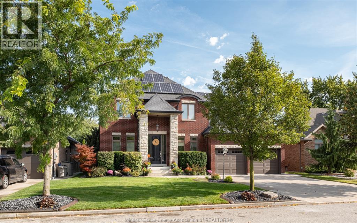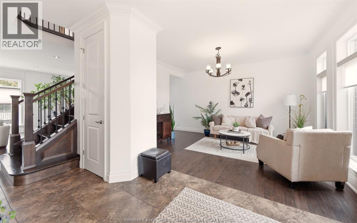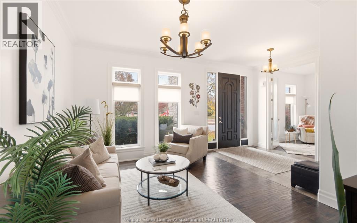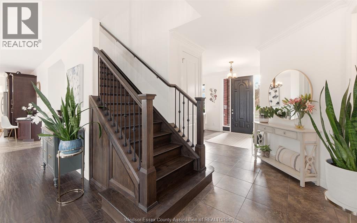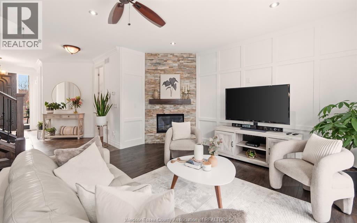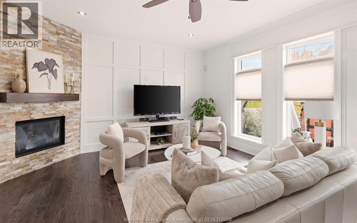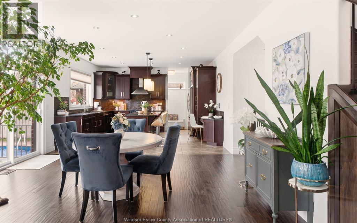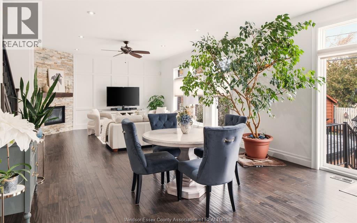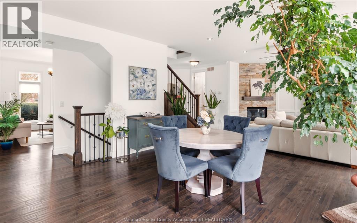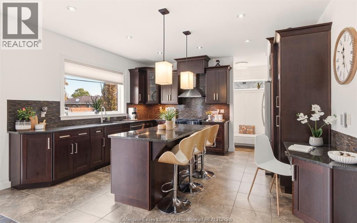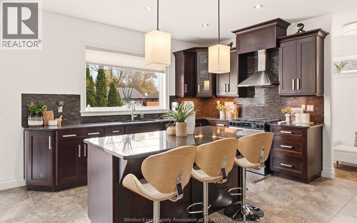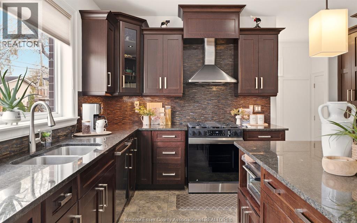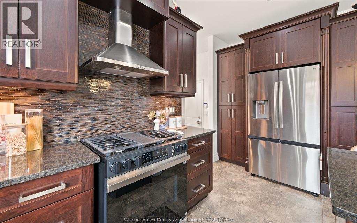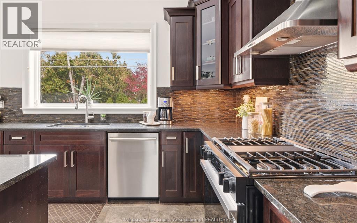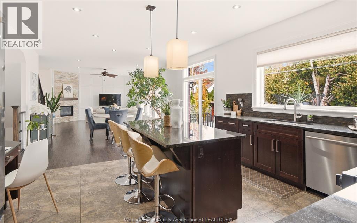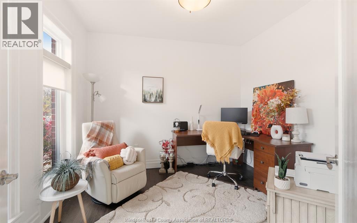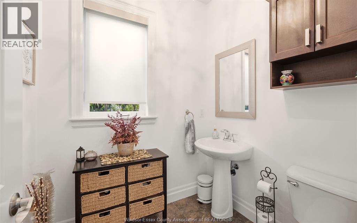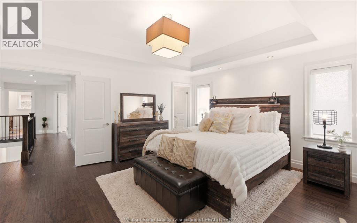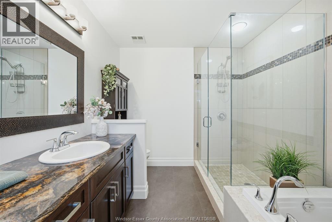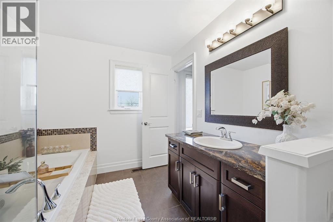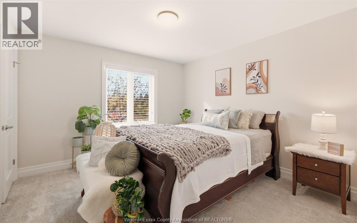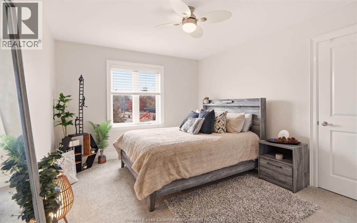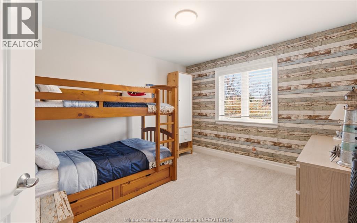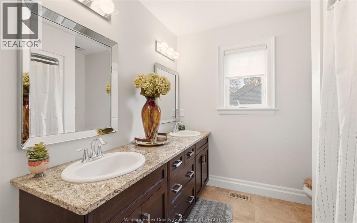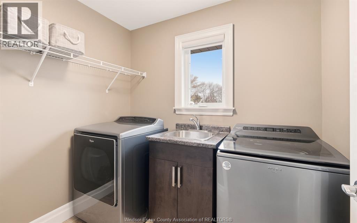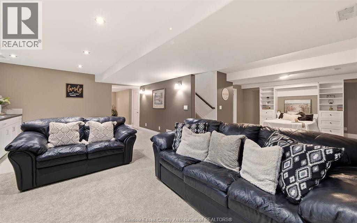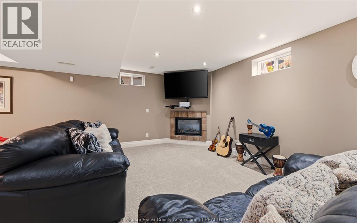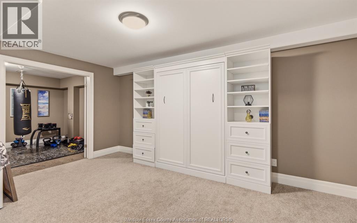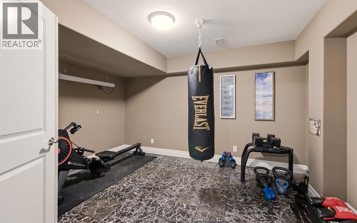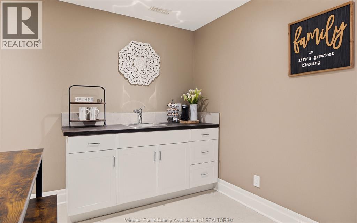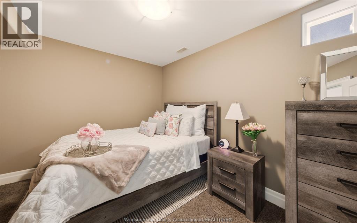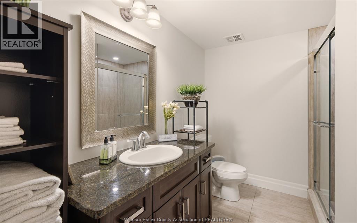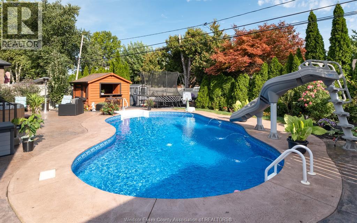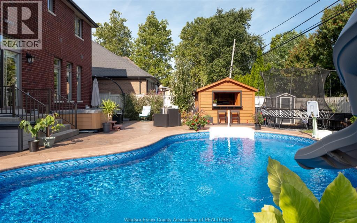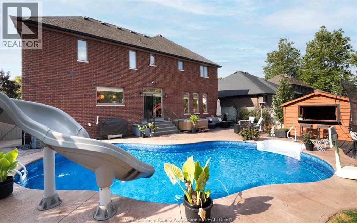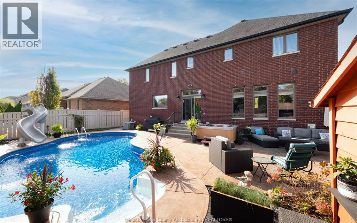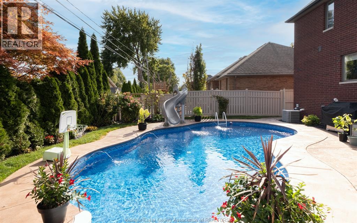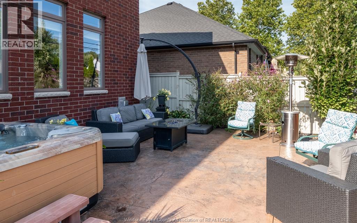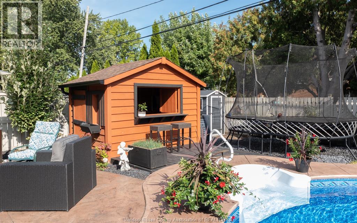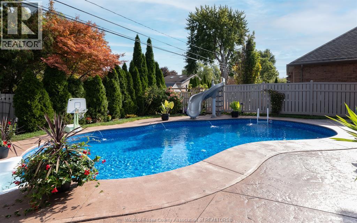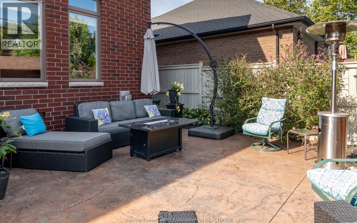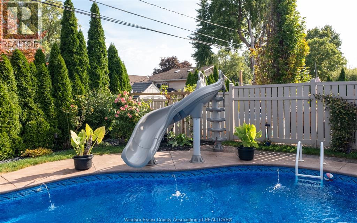5 Bedroom
4 Bathroom
2,689 ft2
Fireplace
Inground Pool
Central Air Conditioning
Forced Air, Furnace
$1,349,000
Welcome to your dream home in the heart of LaSalle! Located in one of the town’s most desirable neighbourhoods and set directly across from a beautiful park, this J. Rauti executive 2-storey property offers the perfect blend of comfort and style. Step inside to a bright, open main floor with plenty of space for family living and entertaining, and an updated kitchen, complete with a walk-in pantry and brand-new appliances. Watch the kids at the park while you prepare dinner! Upstairs offers generously sized bedrooms and well designed bathrooms, including a luxurious 5-piece primary ensuite. The fully finished basement is perfect for a family room, and a games area where mini-sticks can rule! Also on the lower level is space for a home gym, a wet bar area, and a dedicated, private space for hosting guests. Outside is your own private oasis. Enjoy a gorgeous inground salt water sports pool, a tiki bar, fruit bushes and plants, and a large stamped concrete patio with multiple areas to unwind, gather, or entertain all summer long. Adding even more value, the home includes income-generating solar panels, providing ongoing savings and a smart investment for the future. Walking distance to LaSalle Public School. Don't miss your chance--this is the one you've been waiting for! (id:47351)
Open House
This property has open houses!
Starts at:
1:00 pm
Ends at:
3:00 pm
Property Details
|
MLS® Number
|
25028992 |
|
Property Type
|
Single Family |
|
Features
|
Front Driveway |
|
Pool Features
|
Pool Equipment |
|
Pool Type
|
Inground Pool |
Building
|
Bathroom Total
|
4 |
|
Bedrooms Above Ground
|
4 |
|
Bedrooms Below Ground
|
1 |
|
Bedrooms Total
|
5 |
|
Appliances
|
Hot Tub, Dishwasher, Dryer, Refrigerator, Stove, Washer |
|
Constructed Date
|
2012 |
|
Construction Style Attachment
|
Detached |
|
Cooling Type
|
Central Air Conditioning |
|
Exterior Finish
|
Brick, Stone |
|
Fireplace Fuel
|
Gas |
|
Fireplace Present
|
Yes |
|
Fireplace Type
|
Insert |
|
Flooring Type
|
Carpeted, Ceramic/porcelain, Hardwood |
|
Foundation Type
|
Concrete |
|
Half Bath Total
|
1 |
|
Heating Fuel
|
Natural Gas |
|
Heating Type
|
Forced Air, Furnace |
|
Stories Total
|
2 |
|
Size Interior
|
2,689 Ft2 |
|
Total Finished Area
|
2689 Sqft |
|
Type
|
House |
Parking
Land
|
Acreage
|
No |
|
Size Irregular
|
60.36 X 107.51 Ft / 0 Ac |
|
Size Total Text
|
60.36 X 107.51 Ft / 0 Ac |
|
Zoning Description
|
R1 |
Rooms
| Level |
Type |
Length |
Width |
Dimensions |
|
Second Level |
5pc Ensuite Bath |
|
|
Measurements not available |
|
Second Level |
4pc Bathroom |
|
|
Measurements not available |
|
Second Level |
Laundry Room |
|
|
Measurements not available |
|
Second Level |
Bedroom |
|
|
Measurements not available |
|
Second Level |
Bedroom |
|
|
Measurements not available |
|
Second Level |
Bedroom |
|
|
Measurements not available |
|
Second Level |
Primary Bedroom |
|
|
Measurements not available |
|
Lower Level |
3pc Bathroom |
|
|
Measurements not available |
|
Lower Level |
Family Room/fireplace |
|
|
Measurements not available |
|
Lower Level |
Recreation Room |
|
|
Measurements not available |
|
Lower Level |
Bedroom |
|
|
Measurements not available |
|
Main Level |
2pc Bathroom |
|
|
Measurements not available |
|
Main Level |
Den |
|
|
Measurements not available |
|
Main Level |
Office |
|
|
Measurements not available |
|
Main Level |
Living Room/fireplace |
|
|
Measurements not available |
|
Main Level |
Dining Room |
|
|
Measurements not available |
|
Main Level |
Kitchen |
|
|
Measurements not available |
|
Main Level |
Mud Room |
|
|
Measurements not available |
https://www.realtor.ca/real-estate/29114179/425-superior-lasalle
