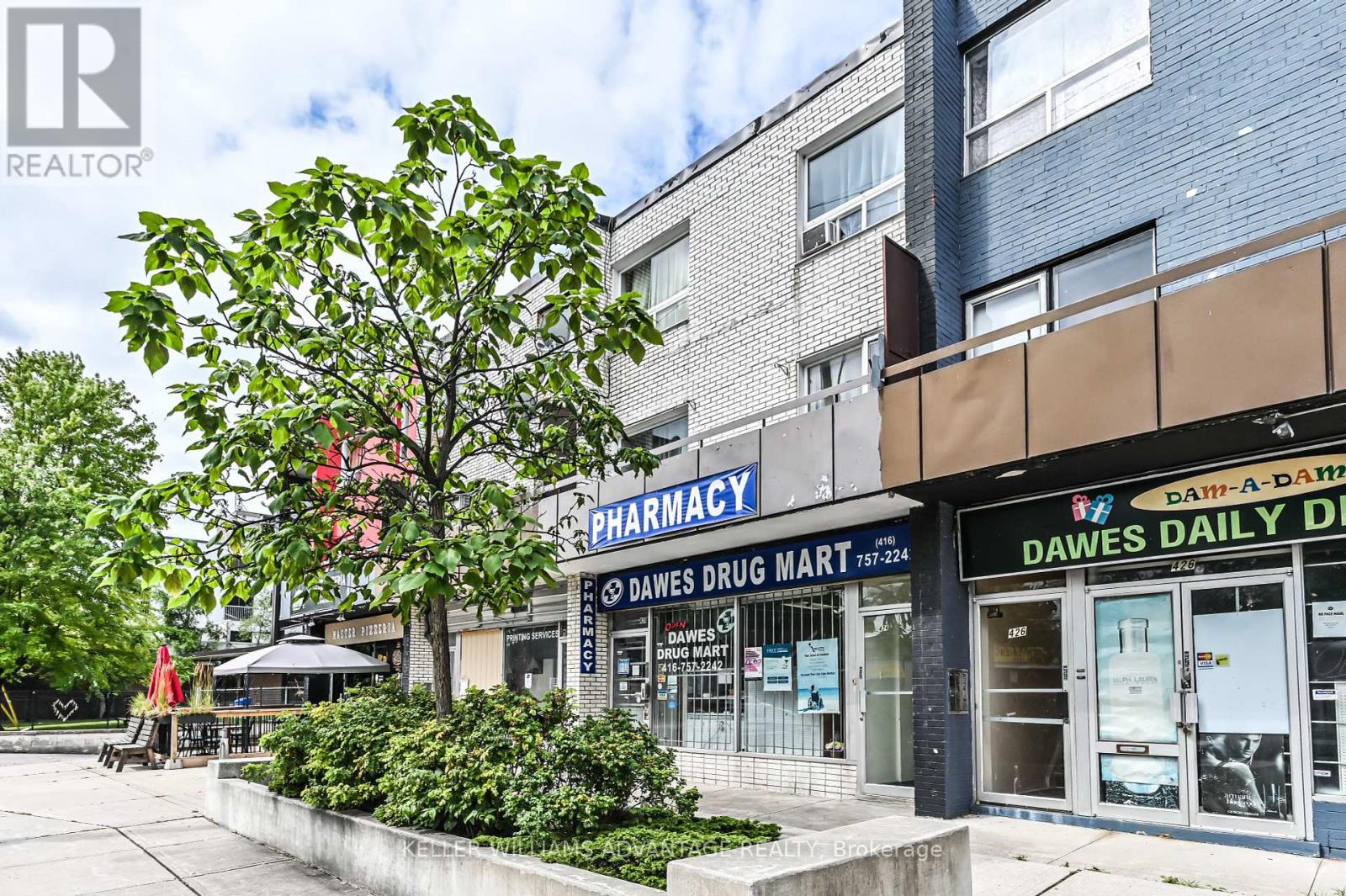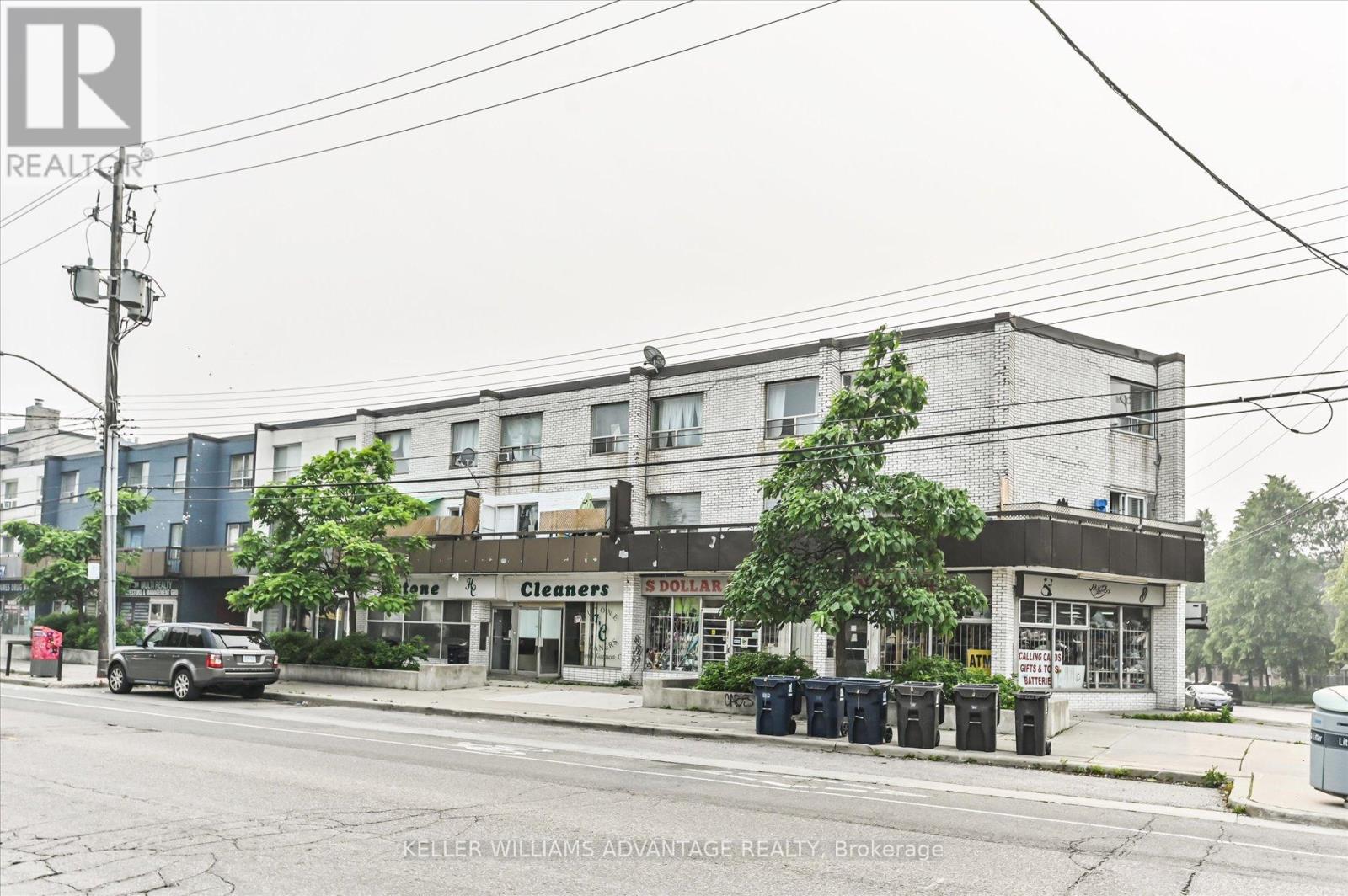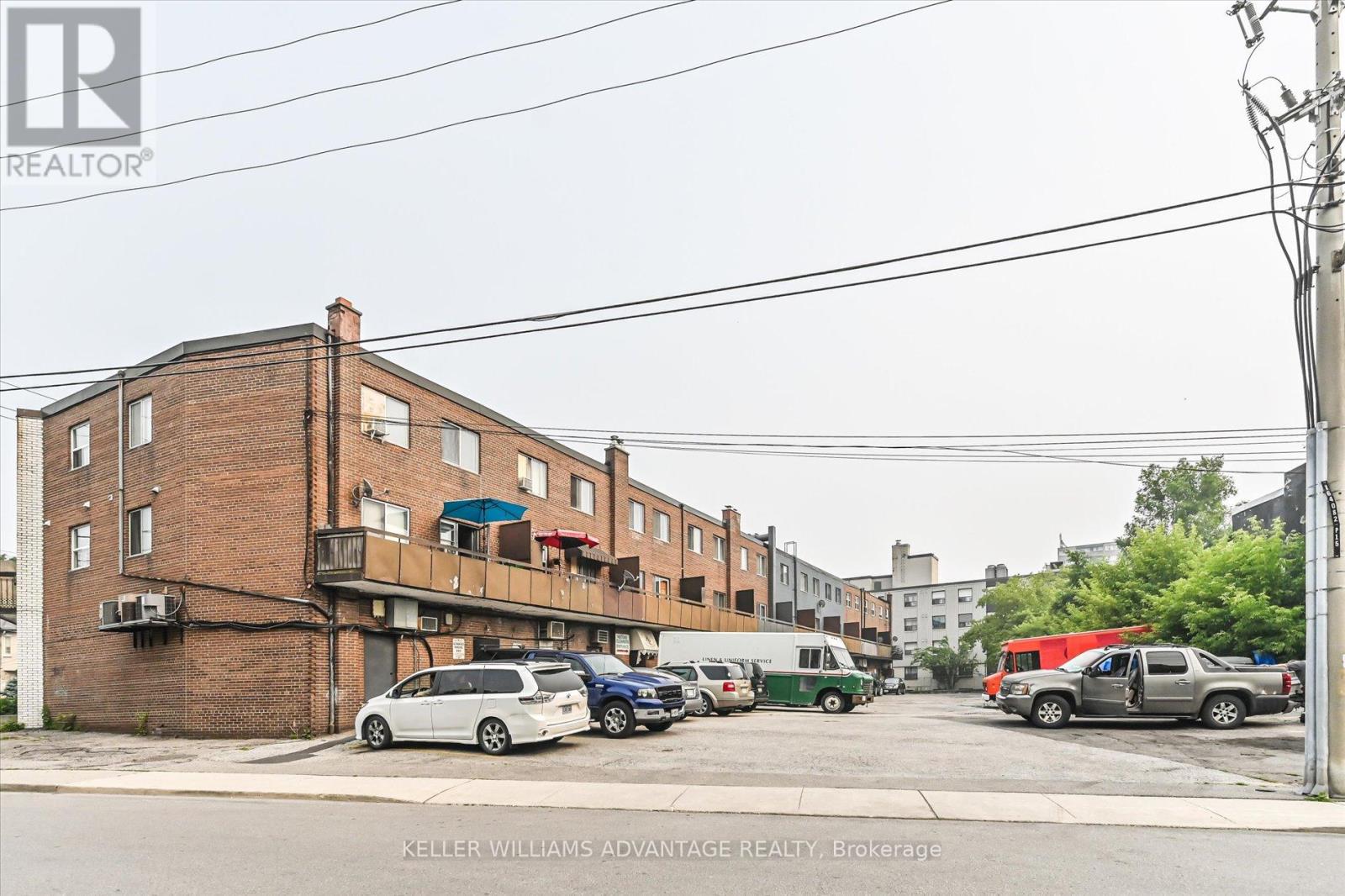3 Bedroom
2 Bathroom
Baseboard Heaters
$1,100,000
Rarely Offered 3-Storey Building with Pharmacy on Main Unit and 2-2 Bedroom Oversized Units Above. Commercial Space Has High Basement Ceiling Approx. 7.8' That is Presently Being Used as Additional Office Space and Storage. Building Includes 3 Designated Parking Spots. The Building Sits On A Large Parcel of Land Which Presents a Future Redevelopment Opportunity. Situated in One of the City's Gentrifying Neighbourhoods With an Abundance of Development Surging. Minutes to Subway Line and Go Train. Neighbourhood Surrounded With Natural Trails, Parks and All Amenities. (id:47351)
Property Details
| MLS® Number | E7220700 |
| Property Type | Retail |
| Community Name | O'Connor-Parkview |
Building
| Bathroom Total | 2 |
| Bedrooms Above Ground | 3 |
| Bedrooms Total | 3 |
| Basement Development | Finished |
| Basement Type | N/a (finished) |
| Exterior Finish | Brick |
| Heating Fuel | Electric |
| Heating Type | Baseboard Heaters |
| Type | Residential Commercial Mix |
| Utility Water | Municipal Water |
Land
| Acreage | No |
| Size Irregular | 19.46 X 104.57 Ft |
| Size Total Text | 19.46 X 104.57 Ft |
https://www.realtor.ca/real-estate/26176753/424-dawes-rd-toronto-oconnor-parkview






