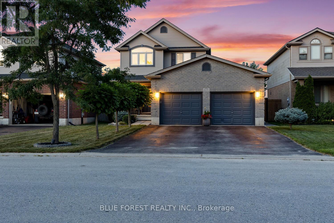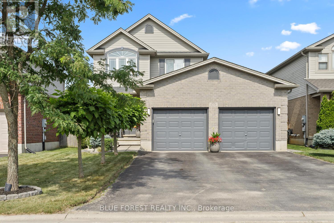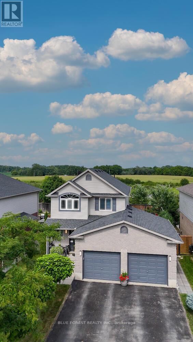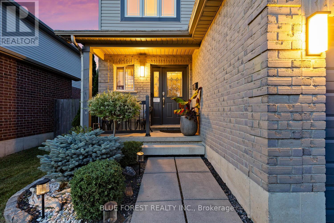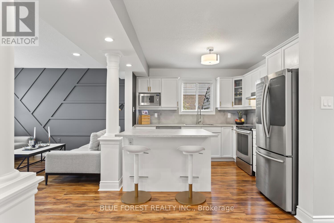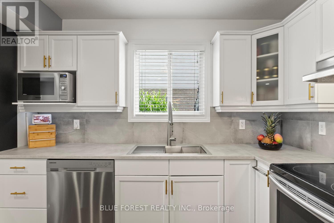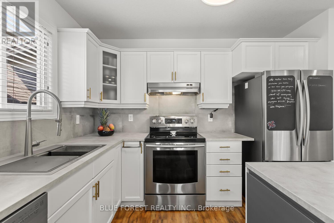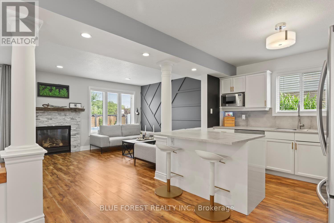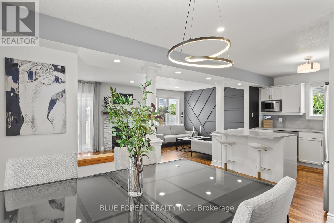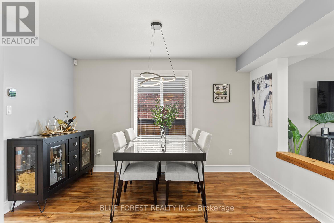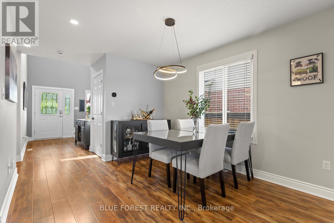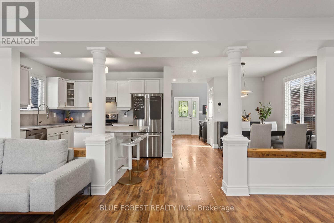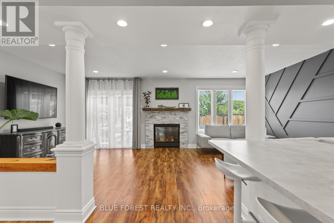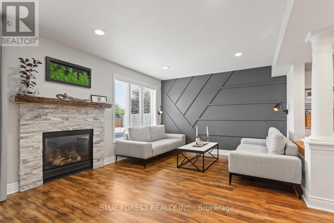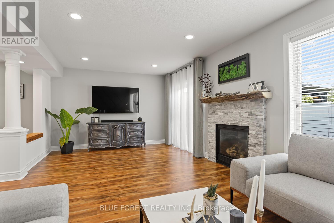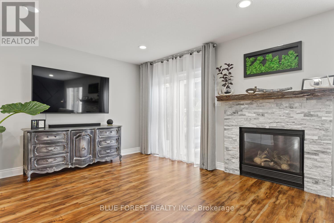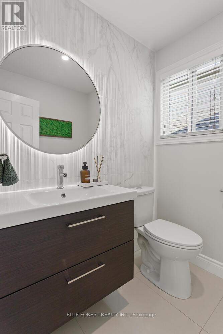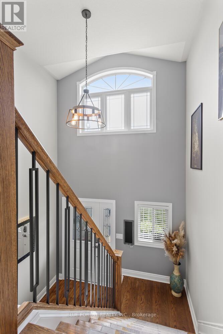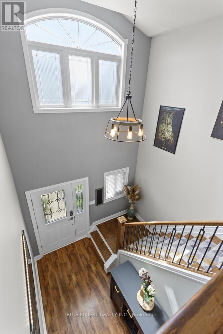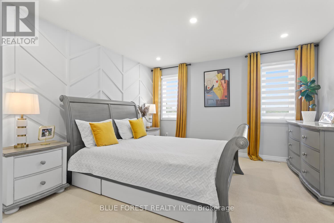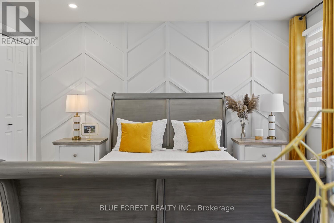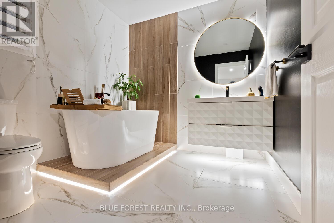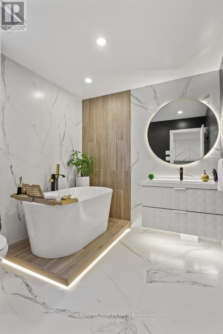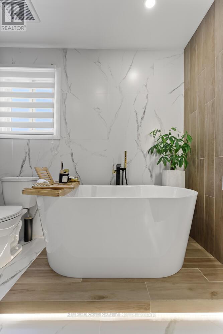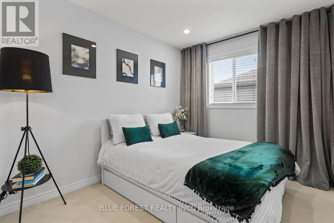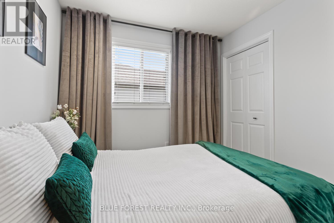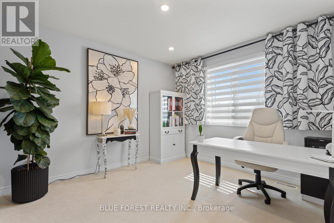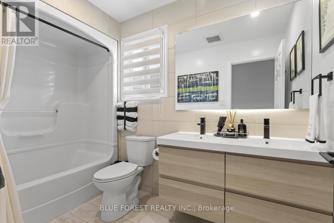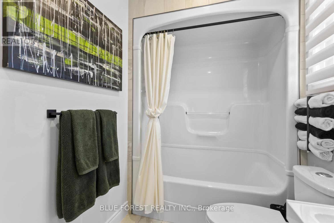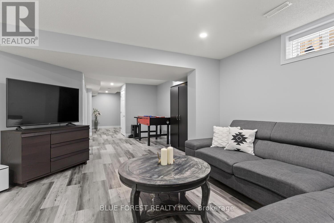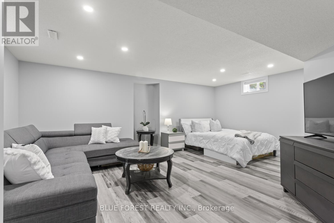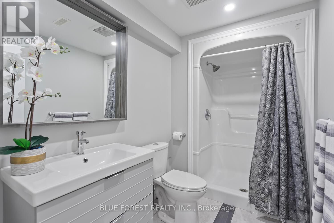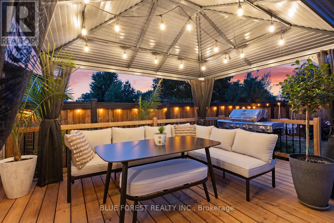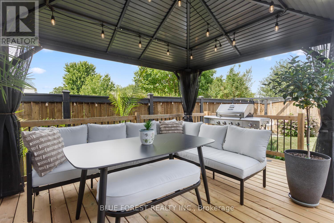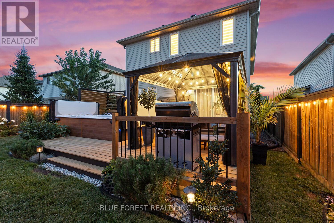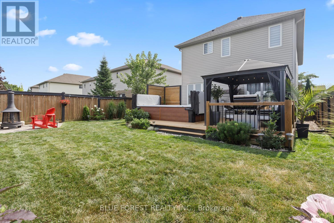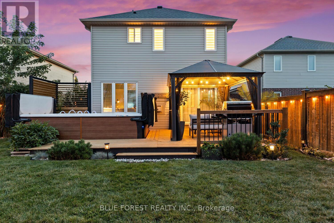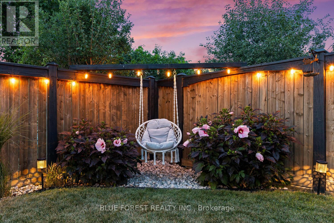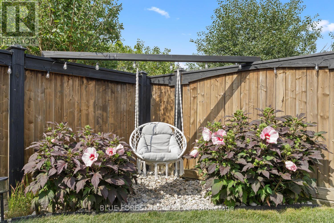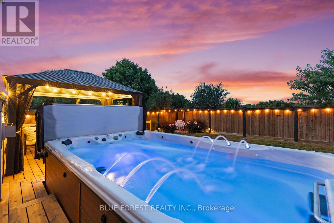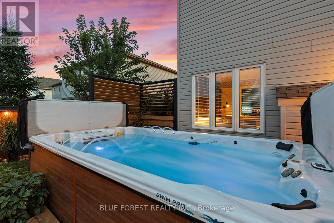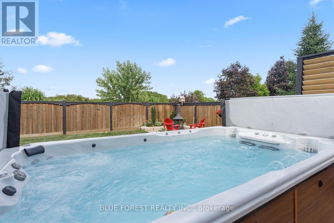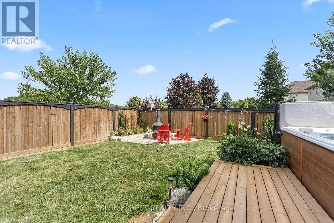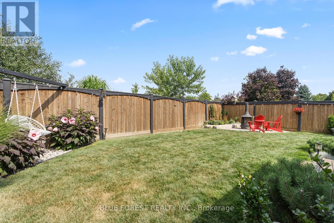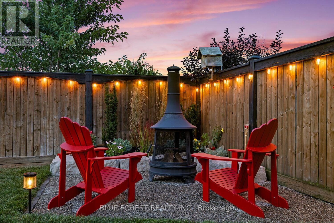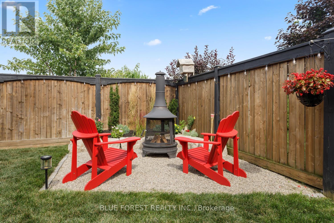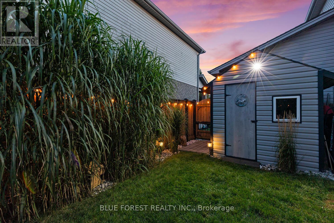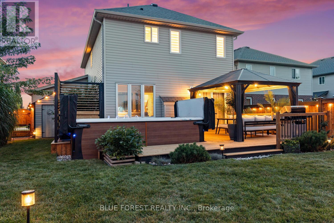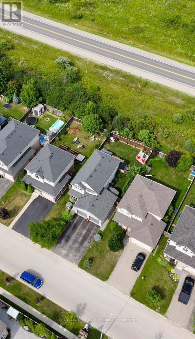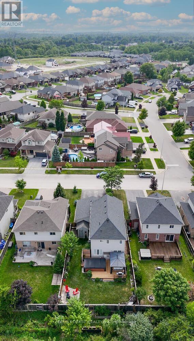3 Bedroom
4 Bathroom
1,500 - 2,000 ft2
Fireplace
Central Air Conditioning
Forced Air
$748,900
Welcome to this charming retreat, nestled in the sought-after neighbourhood of New Lynhurst, within the Southwold Public School District and an easy commute to St Thomas, a 15-minute drive to South London & Hwy 401. This meticulously maintained property, fully renovated from the ROOF (2022) to the basement (2024) - with NO NEIGHBOURS behind - is perfect for families or anyone looking to upsize in style and comfort. The main floor features a welcoming, open foyer with a high 17-foot ceiling, an open-concept layout that includes a bright living room, dining area, and kitchen. There is also a convenient 2-piece powder room with 3D wall tiles on the main floor. The second level offers a spacious primary suite overlooking your private outdoor oasis, boasting a SPA-LIKE ensuite with luxury finishes, a large Walk-In closet, and an additional double closet. The hallway leads to 2 bright, spacious bedrooms and a full bathroom with a double vanity. The fully finished basement adds valuable living space, featuring a large, open recreation room and a full bathroom. Step outside to the brand-new deck (2025) and fall in love with the luxury backyard retreat, which features a SWIM SPA (2023) perfect for year-round swimming, hydromassage, relaxation, and a private AQUA GYM. The space also boasts multiple seating areas around the fire pit and lush gardens. Also, take advantage of a custom-made shed with hydro, built-in storage, and desk workspace. All wrapped up with cozy lighting to add charm to the endless summer nights. The home also calls attention to a spacious 2-car garage with a 10-foot ceiling and generous storage space, as well as a 4-car DRIVEWAY with no sidewalk! The area offers a playground, park, walking paths, tennis court, skate park & basketball court. Don't miss the chance to call this incredible property your own! Schedule your private tour today and see why it's the perfect place to call Home! (id:47351)
Property Details
|
MLS® Number
|
X12336154 |
|
Property Type
|
Single Family |
|
Community Name
|
Rural Central Elgin |
|
Amenities Near By
|
Park, Schools |
|
Equipment Type
|
Water Heater |
|
Features
|
Sump Pump |
|
Parking Space Total
|
6 |
|
Rental Equipment Type
|
Water Heater |
|
Structure
|
Shed |
Building
|
Bathroom Total
|
4 |
|
Bedrooms Above Ground
|
3 |
|
Bedrooms Total
|
3 |
|
Age
|
16 To 30 Years |
|
Amenities
|
Fireplace(s) |
|
Appliances
|
Dishwasher, Dryer, Range, Stove, Washer, Refrigerator |
|
Basement Development
|
Finished |
|
Basement Type
|
Full (finished) |
|
Construction Style Attachment
|
Detached |
|
Cooling Type
|
Central Air Conditioning |
|
Exterior Finish
|
Vinyl Siding |
|
Fireplace Present
|
Yes |
|
Fireplace Total
|
1 |
|
Foundation Type
|
Poured Concrete |
|
Half Bath Total
|
1 |
|
Heating Fuel
|
Natural Gas |
|
Heating Type
|
Forced Air |
|
Stories Total
|
2 |
|
Size Interior
|
1,500 - 2,000 Ft2 |
|
Type
|
House |
|
Utility Water
|
Municipal Water |
Parking
Land
|
Acreage
|
No |
|
Fence Type
|
Fully Fenced |
|
Land Amenities
|
Park, Schools |
|
Sewer
|
Sanitary Sewer |
|
Size Depth
|
120 Ft |
|
Size Frontage
|
43 Ft |
|
Size Irregular
|
43 X 120 Ft |
|
Size Total Text
|
43 X 120 Ft|under 1/2 Acre |
|
Zoning Description
|
R1-39 |
Rooms
| Level |
Type |
Length |
Width |
Dimensions |
|
Second Level |
Bedroom 2 |
3.1 m |
3.4 m |
3.1 m x 3.4 m |
|
Second Level |
Bedroom 3 |
3.1 m |
2.6 m |
3.1 m x 2.6 m |
|
Second Level |
Primary Bedroom |
3.8 m |
3.8 m |
3.8 m x 3.8 m |
|
Basement |
Recreational, Games Room |
5.9 m |
7.4 m |
5.9 m x 7.4 m |
|
Basement |
Laundry Room |
2.9 m |
3.2 m |
2.9 m x 3.2 m |
|
Main Level |
Kitchen |
3.2 m |
2.9 m |
3.2 m x 2.9 m |
|
Main Level |
Dining Room |
3 m |
3.7 m |
3 m x 3.7 m |
|
Main Level |
Living Room |
3.5 m |
6.3 m |
3.5 m x 6.3 m |
Utilities
|
Cable
|
Installed |
|
Electricity
|
Installed |
|
Sewer
|
Installed |
https://www.realtor.ca/real-estate/28715135/42126-mcbain-line-central-elgin-rural-central-elgin
