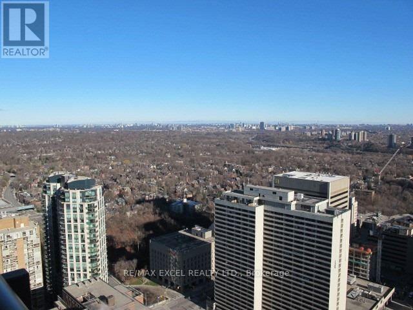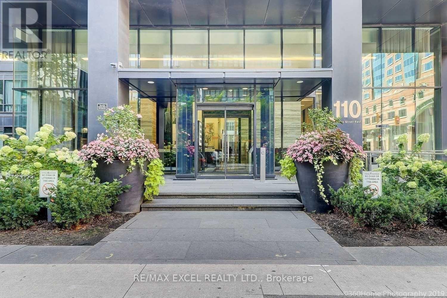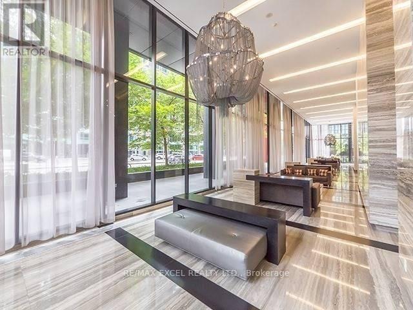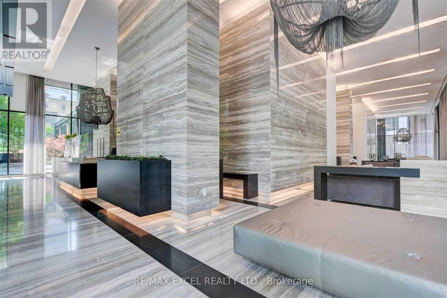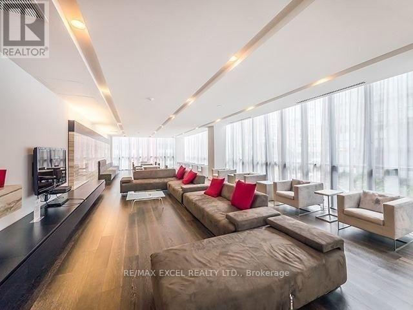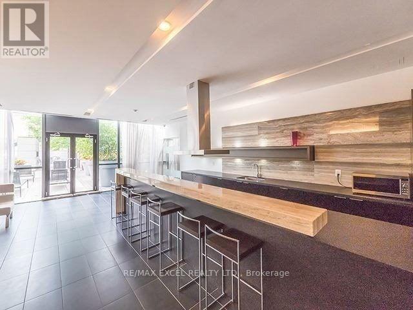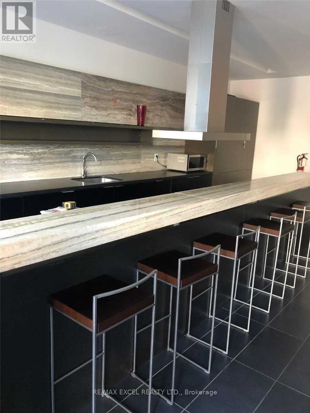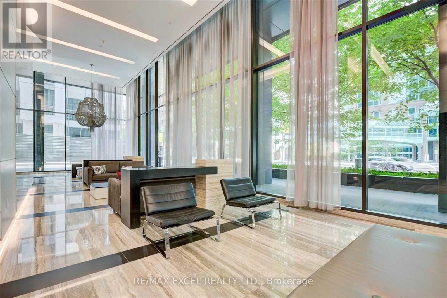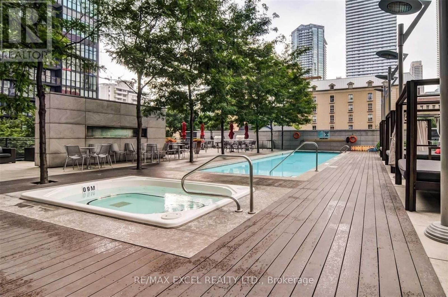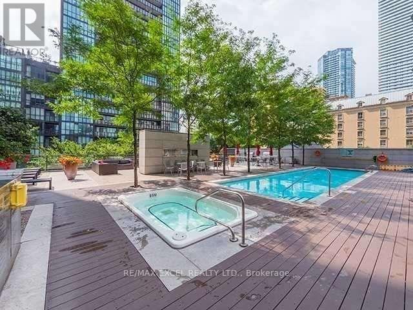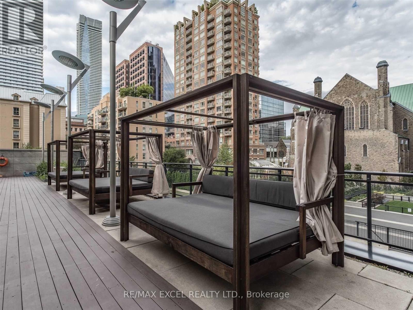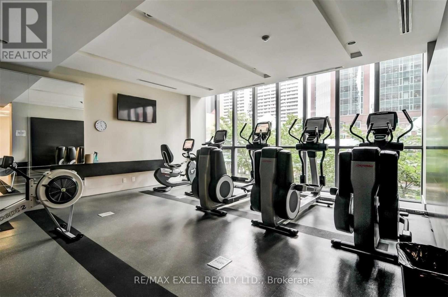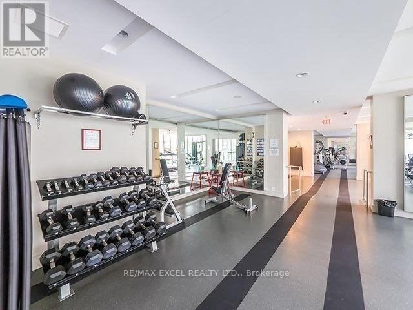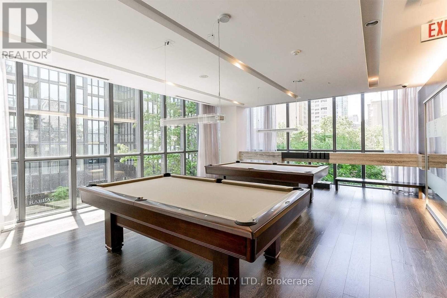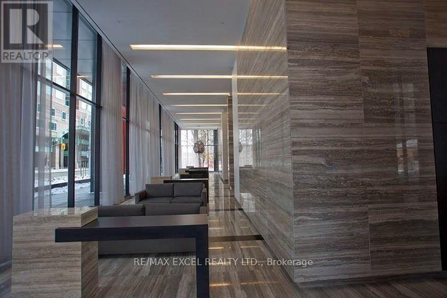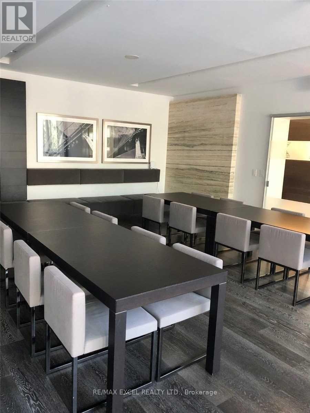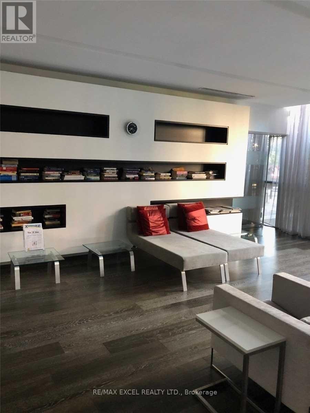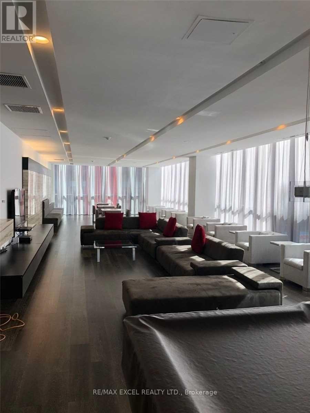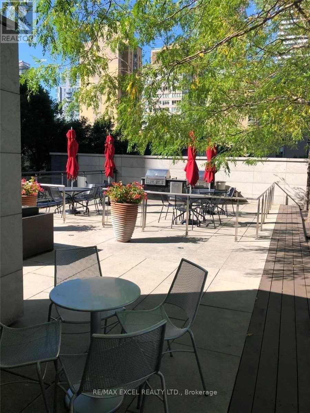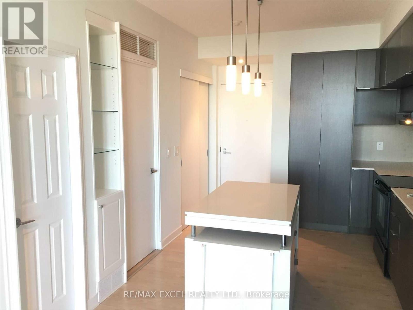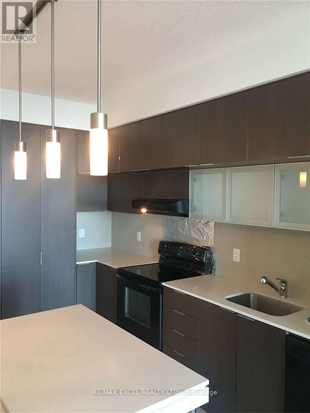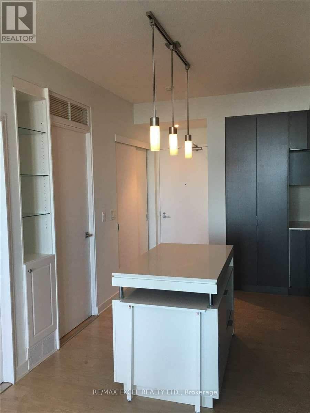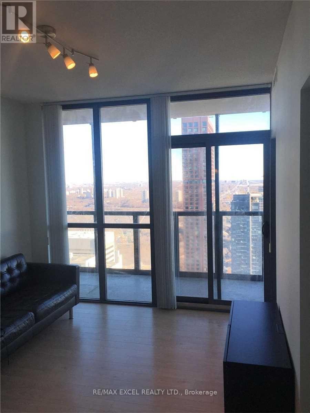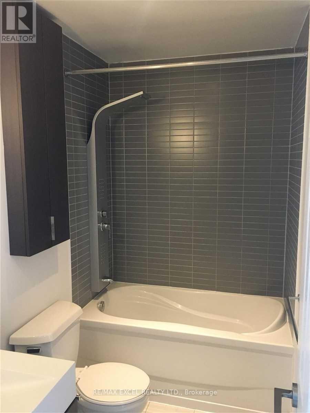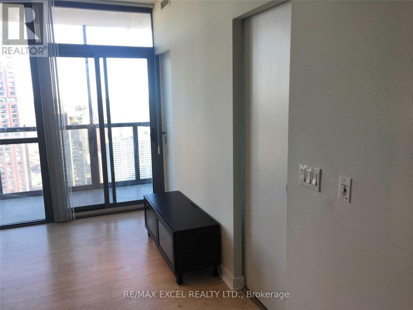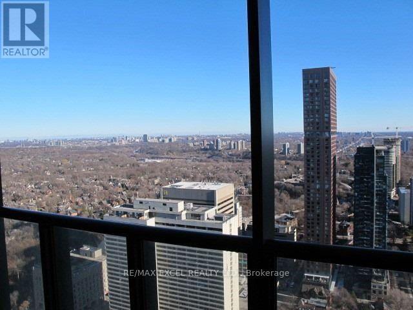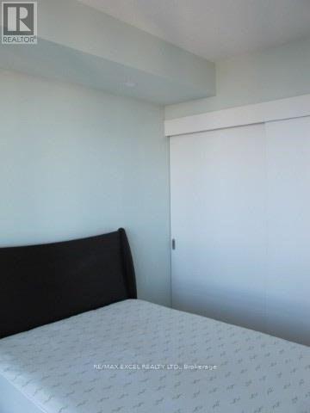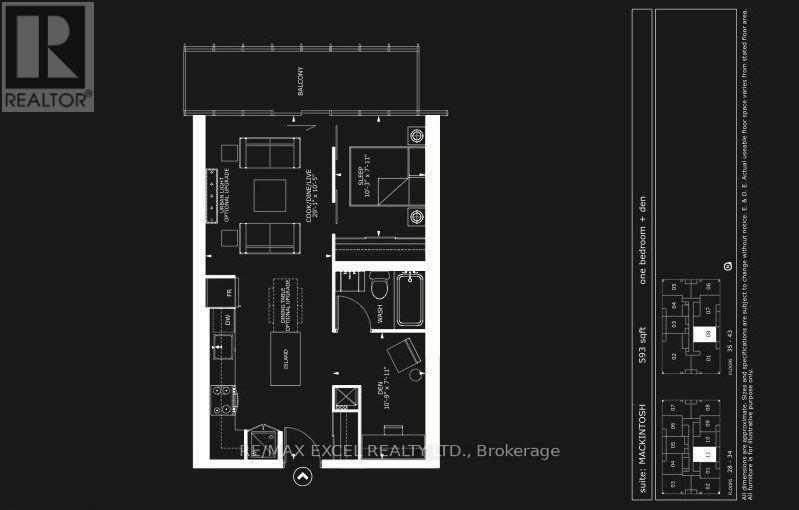1 Bedroom
1 Bathroom
500 - 599 ft2
Outdoor Pool
Central Air Conditioning
Forced Air
$2,450 Monthly
Location Location Location, 42nd Floor In 44 Storey Luxury X Condos, Unobstructed East View, Counter Tops, Floor-Ceiling Windows W/Open Balcony. Steps To Subway, Shopping, Park &Yorkville Ent Area. Super Amenities-Gym, Media Rm, Billiard Lounge, Party Rm, Outdoor Pool & Hot Den Can Be Converted Into 2nd Bdrm. Open Concept Living, Dining & Kitchen W/Island & GraniteTub, Bbq. (id:47351)
Property Details
|
MLS® Number
|
C12532318 |
|
Property Type
|
Single Family |
|
Community Name
|
Church-Yonge Corridor |
|
Community Features
|
Pets Allowed With Restrictions |
|
Features
|
Balcony |
|
Pool Type
|
Outdoor Pool |
|
View Type
|
City View, Lake View |
Building
|
Bathroom Total
|
1 |
|
Bedrooms Above Ground
|
1 |
|
Bedrooms Total
|
1 |
|
Amenities
|
Security/concierge, Exercise Centre, Party Room, Storage - Locker |
|
Appliances
|
Dishwasher, Dryer, Microwave, Stove, Washer, Window Coverings, Refrigerator |
|
Basement Type
|
None |
|
Cooling Type
|
Central Air Conditioning |
|
Exterior Finish
|
Concrete |
|
Fire Protection
|
Security Guard |
|
Flooring Type
|
Hardwood, Laminate |
|
Heating Fuel
|
Natural Gas |
|
Heating Type
|
Forced Air |
|
Size Interior
|
500 - 599 Ft2 |
|
Type
|
Apartment |
Parking
Land
Rooms
| Level |
Type |
Length |
Width |
Dimensions |
|
Flat |
Living Room |
8.86 m |
3.17 m |
8.86 m x 3.17 m |
|
Flat |
Dining Room |
8.86 m |
3.17 m |
8.86 m x 3.17 m |
|
Flat |
Kitchen |
8.86 m |
3.17 m |
8.86 m x 3.17 m |
|
Flat |
Primary Bedroom |
3.12 m |
2.41 m |
3.12 m x 2.41 m |
|
Flat |
Den |
3.27 m |
2.41 m |
3.27 m x 2.41 m |
https://www.realtor.ca/real-estate/29091031/4208-110-charles-street-e-toronto-church-yonge-corridor-church-yonge-corridor
