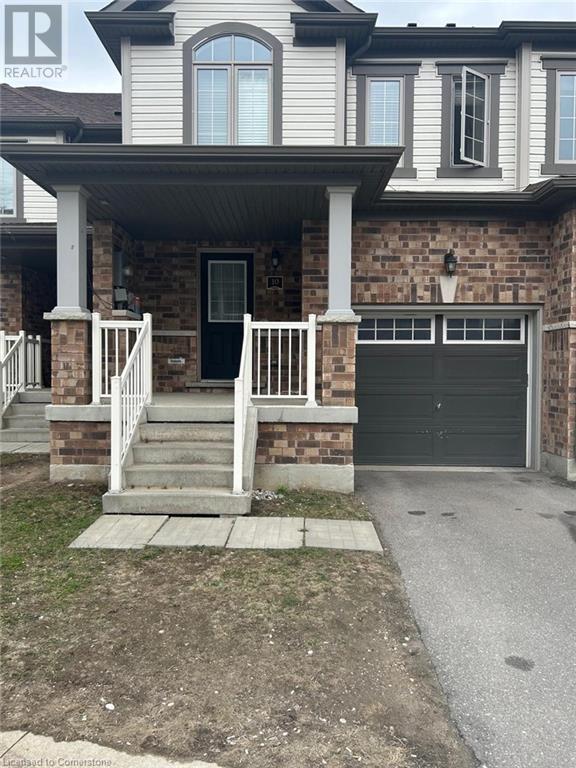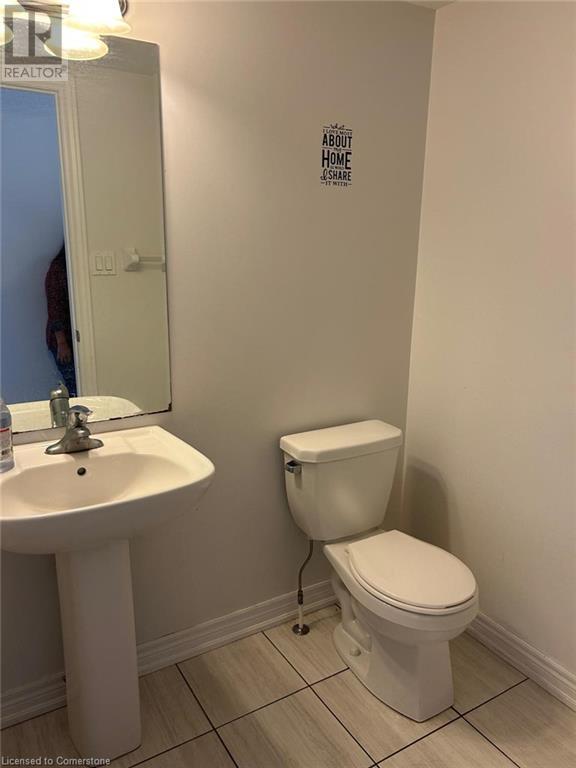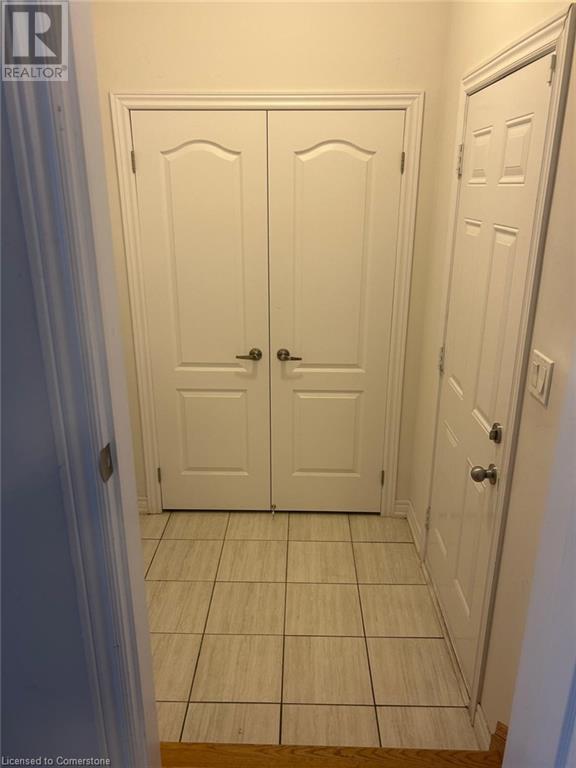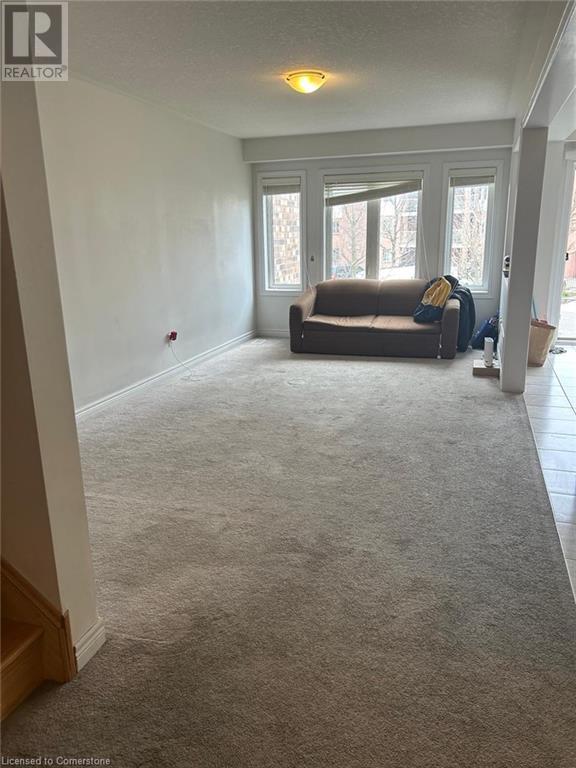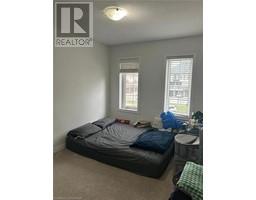3 Bedroom
3 Bathroom
1,755 ft2
2 Level
Central Air Conditioning
Forced Air
$2,799 Monthly
Unique opportunity to rent this 3 bedroom, 2.5 bathroom townhouse. Prepare to be impressed by its spacious open concept main floor with kitchen island, walkout deck from kitchen and second floor laundry for comfort. The second floor features a master bedroom with upgraded ensuite and walk-in closet. There is also 2 other great sized bedrooms and an over sized main bathroom. Extras include second floor laundry, inside entrance from garage to the house , and central air conditioning. Located just minutes to public transportation, shopping, 401 access. (id:47351)
Property Details
|
MLS® Number
|
40720500 |
|
Property Type
|
Single Family |
|
Amenities Near By
|
Public Transit, Shopping |
|
Features
|
Balcony |
|
Parking Space Total
|
2 |
Building
|
Bathroom Total
|
3 |
|
Bedrooms Above Ground
|
3 |
|
Bedrooms Total
|
3 |
|
Appliances
|
Dishwasher, Dryer, Refrigerator, Stove, Washer |
|
Architectural Style
|
2 Level |
|
Basement Development
|
Unfinished |
|
Basement Type
|
Full (unfinished) |
|
Construction Style Attachment
|
Attached |
|
Cooling Type
|
Central Air Conditioning |
|
Exterior Finish
|
Brick, Vinyl Siding |
|
Half Bath Total
|
1 |
|
Heating Fuel
|
Natural Gas |
|
Heating Type
|
Forced Air |
|
Stories Total
|
2 |
|
Size Interior
|
1,755 Ft2 |
|
Type
|
Row / Townhouse |
|
Utility Water
|
Municipal Water |
Parking
Land
|
Access Type
|
Highway Access, Highway Nearby |
|
Acreage
|
No |
|
Land Amenities
|
Public Transit, Shopping |
|
Sewer
|
Municipal Sewage System |
|
Size Frontage
|
20 Ft |
|
Size Total Text
|
Unknown |
|
Zoning Description
|
Rm3 |
Rooms
| Level |
Type |
Length |
Width |
Dimensions |
|
Second Level |
4pc Bathroom |
|
|
Measurements not available |
|
Second Level |
Laundry Room |
|
|
Measurements not available |
|
Second Level |
4pc Bathroom |
|
|
Measurements not available |
|
Second Level |
Bedroom |
|
|
12'0'' x 9'2'' |
|
Second Level |
Bedroom |
|
|
13'0'' x 9'2'' |
|
Second Level |
Primary Bedroom |
|
|
20'3'' x 13'0'' |
|
Main Level |
2pc Bathroom |
|
|
Measurements not available |
|
Main Level |
Dining Room |
|
|
12'8'' x 8'2'' |
|
Main Level |
Kitchen |
|
|
13'0'' x 8'2'' |
|
Main Level |
Great Room |
|
|
19'8'' x 10' |
https://www.realtor.ca/real-estate/28230749/420-linden-drive-unit-10-cambridge
