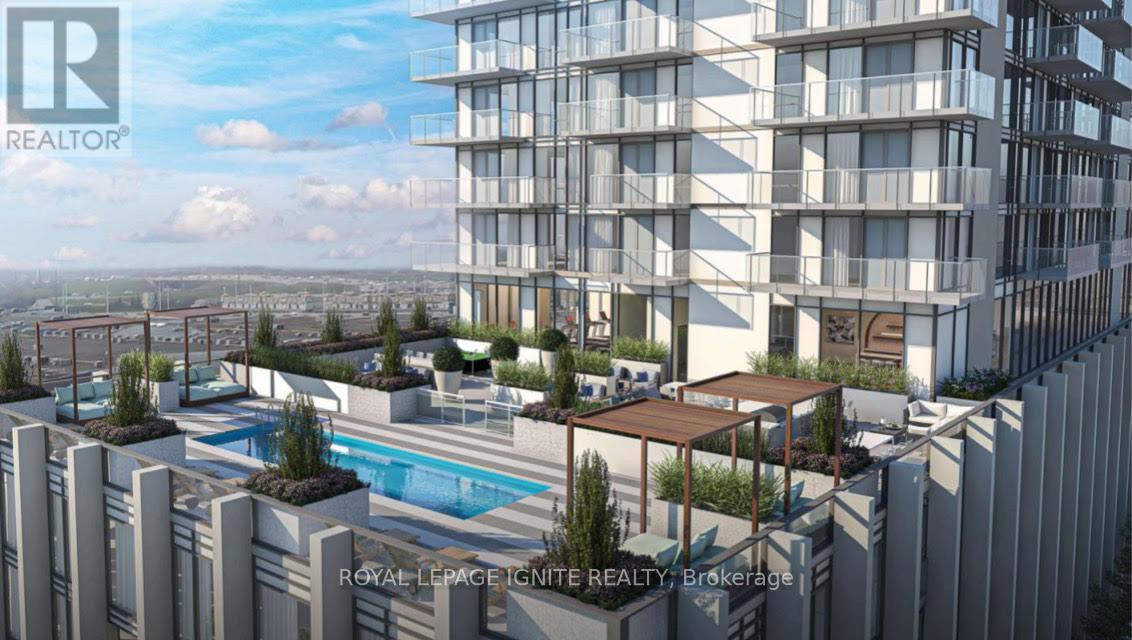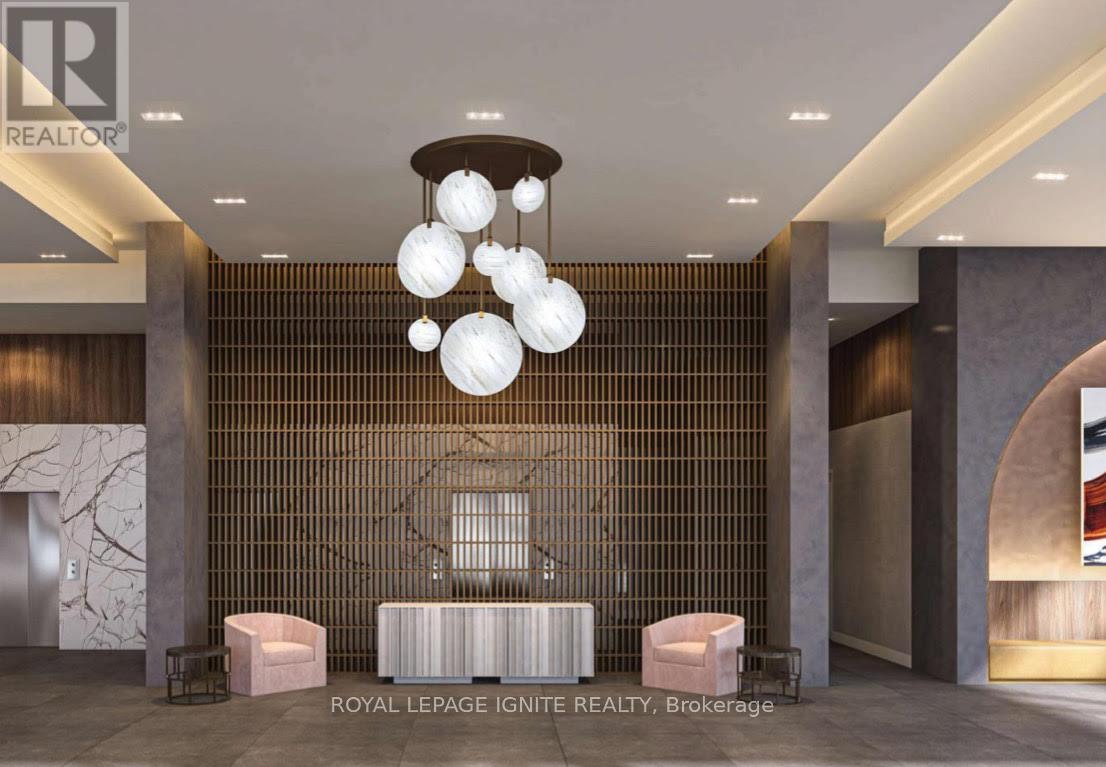2 Bedroom
3 Bathroom
900 - 999 ft2
Outdoor Pool
Central Air Conditioning
Forced Air
$3,000 Monthly
Welcome to The Fifth at Charisma by Greenpark! Brand new, never lived-in 2-bedroom, 3-bathroomcorner unit with floor-to-ceiling 9 ft, . Features include premium laminate flooring, modern kitchen with upgraded quartz countertops, backsplash, full-size stainless steel appliances, and in-suite laundry with full-size washer & dryer. Spacious open-concept layout, smooth ceilings, and private primary ensuite for added comfort. Enjoy resort-style amenities: 24/7 concierge, gym, basketball/squash court, yoga room, theatre, games & billiards room, golf simulator, rooftop terrace with BBQs, outdoor pool &lounge, party/dining rooms, and co-working spaces. Steps to Vaughan Mills, minutes to Vaughan Metropolitan Centre Subway, Cortellucci Vaughan Hospital, schools, dining, and Highways 400/407/401.Includes 1 parking & 1 locker. (id:47351)
Property Details
|
MLS® Number
|
N12453785 |
|
Property Type
|
Single Family |
|
Community Name
|
Vellore Village |
|
Amenities Near By
|
Hospital, Park, Place Of Worship, Public Transit, Schools |
|
Community Features
|
Pets Not Allowed |
|
Features
|
Balcony |
|
Parking Space Total
|
1 |
|
Pool Type
|
Outdoor Pool |
|
Structure
|
Squash & Raquet Court |
|
View Type
|
City View |
Building
|
Bathroom Total
|
3 |
|
Bedrooms Above Ground
|
2 |
|
Bedrooms Total
|
2 |
|
Age
|
New Building |
|
Amenities
|
Security/concierge, Exercise Centre, Visitor Parking, Storage - Locker |
|
Cooling Type
|
Central Air Conditioning |
|
Exterior Finish
|
Brick |
|
Foundation Type
|
Concrete |
|
Half Bath Total
|
1 |
|
Heating Fuel
|
Natural Gas |
|
Heating Type
|
Forced Air |
|
Size Interior
|
900 - 999 Ft2 |
|
Type
|
Apartment |
Parking
Land
|
Acreage
|
No |
|
Land Amenities
|
Hospital, Park, Place Of Worship, Public Transit, Schools |
Rooms
| Level |
Type |
Length |
Width |
Dimensions |
|
Main Level |
Living Room |
3.99 m |
3.32 m |
3.99 m x 3.32 m |
|
Main Level |
Dining Room |
3.99 m |
3.32 m |
3.99 m x 3.32 m |
|
Main Level |
Kitchen |
2.4 m |
3.32 m |
2.4 m x 3.32 m |
|
Main Level |
Primary Bedroom |
3.05 m |
3.35 m |
3.05 m x 3.35 m |
|
Main Level |
Bedroom 2 |
3.02 m |
2.77 m |
3.02 m x 2.77 m |
|
Main Level |
Other |
2.9 m |
2.22 m |
2.9 m x 2.22 m |
|
Main Level |
Foyer |
1.52 m |
2.77 m |
1.52 m x 2.77 m |
https://www.realtor.ca/real-estate/28970733/420-27-korda-gate-vaughan-vellore-village-vellore-village




