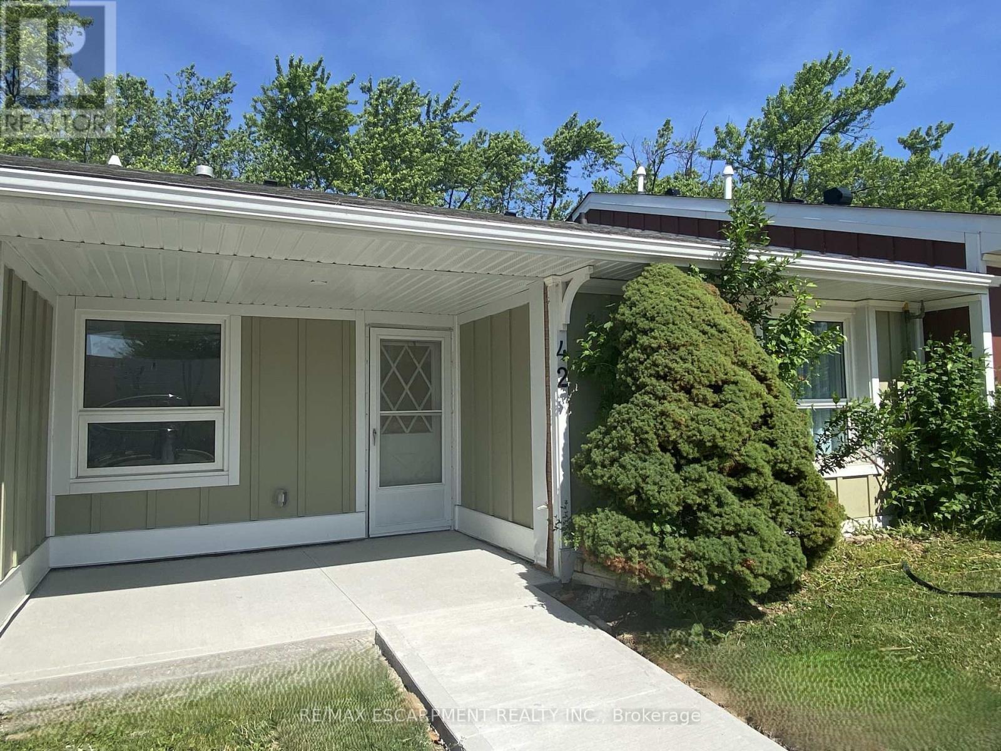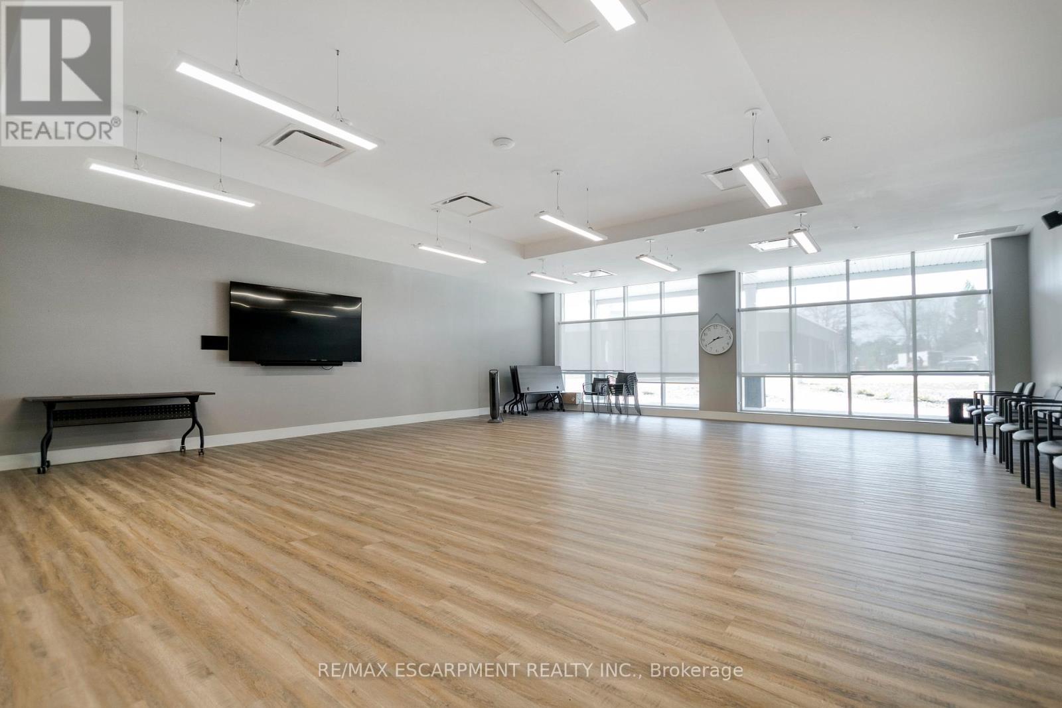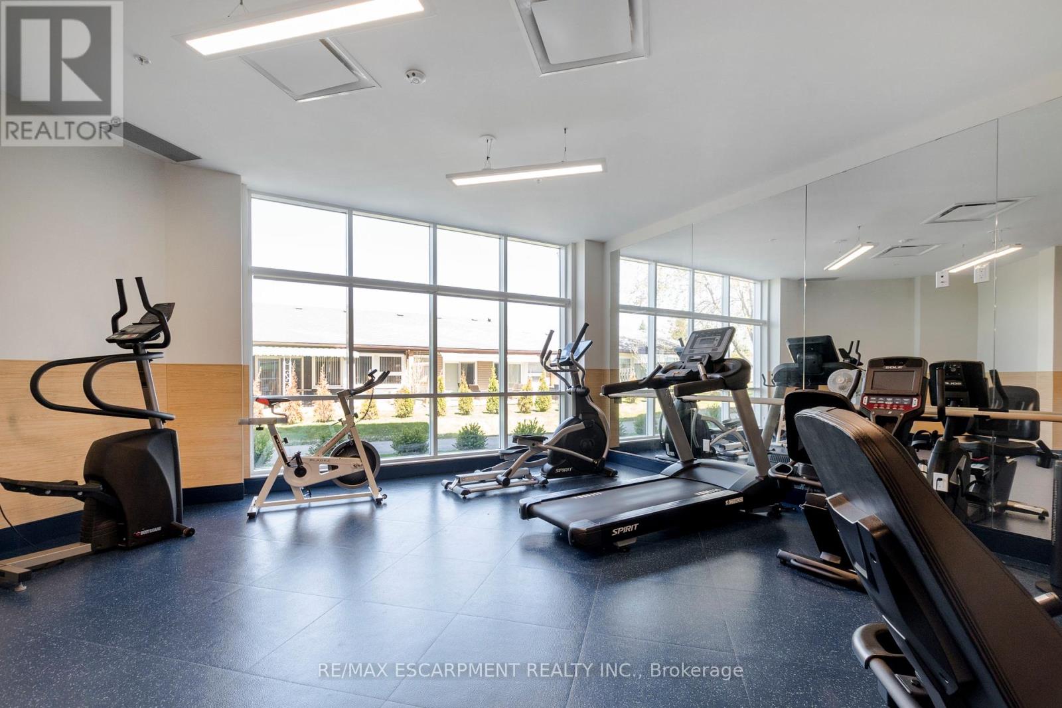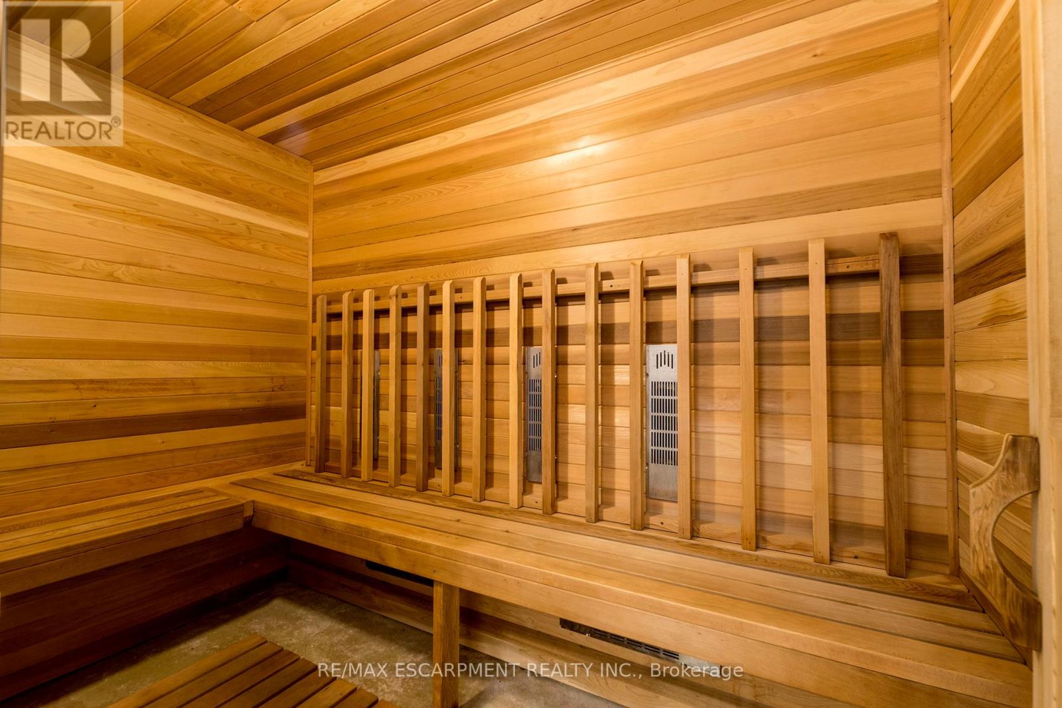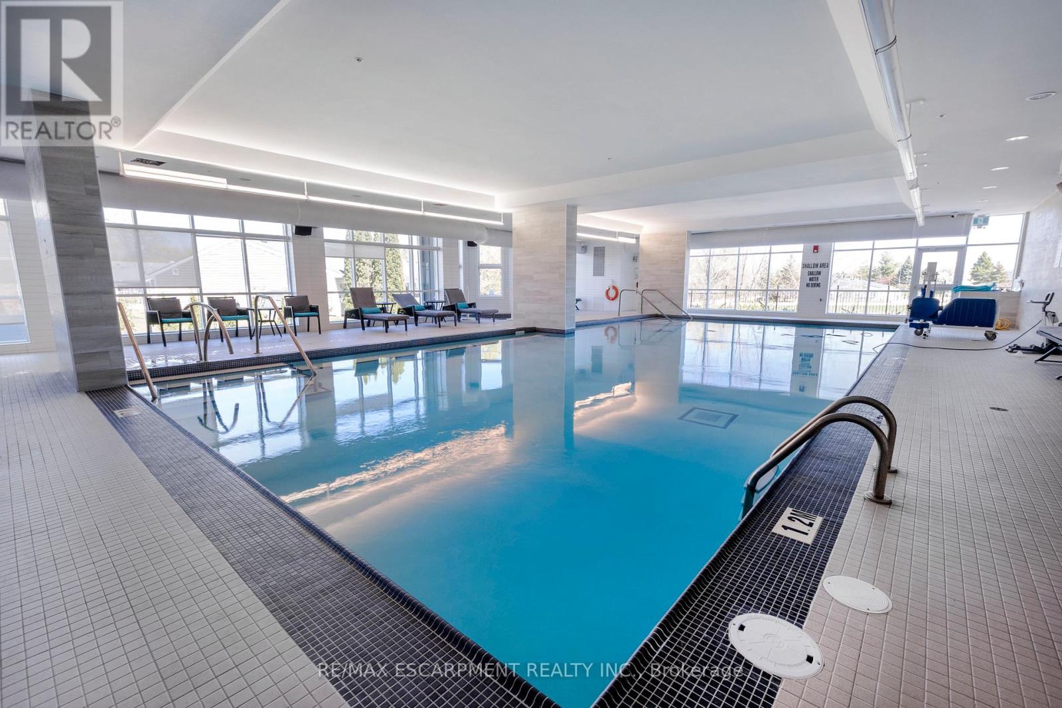42 Szollosy Circle Hamilton, Ontario L9B 1T8
2 Bedroom
1 Bathroom
900 - 999 ft2
Bungalow
Central Air Conditioning
Forced Air
$550,000Maintenance, Insurance, Water, Parking
$645.67 Monthly
Maintenance, Insurance, Water, Parking
$645.67 MonthlyWelcome 42 Szollosy Circle, located in the much sought after gated community of St. Elizabeth Village! This home features 2 Bedrooms, 1 Bathroom, eat-in Kitchen, large living room for entertaining, and utility room. Whether you envision modern finishes or classic designs, you have the opportunity to create a space that is uniquely yours. Enjoy all the amenities the Village has to offer such as the indoor heated pool, gym, saunas, golf simulator and more while having all your outside maintenance taken care of for you! (id:47351)
Property Details
| MLS® Number | X12262074 |
| Property Type | Single Family |
| Community Name | Kennedy |
| Amenities Near By | Golf Nearby, Place Of Worship, Public Transit |
| Community Features | Pets Allowed With Restrictions |
| Equipment Type | Air Conditioner, Water Heater, Furnace |
| Features | Carpet Free, In Suite Laundry |
| Parking Space Total | 1 |
| Rental Equipment Type | Air Conditioner, Water Heater, Furnace |
Building
| Bathroom Total | 1 |
| Bedrooms Above Ground | 2 |
| Bedrooms Total | 2 |
| Amenities | Exercise Centre, Party Room, Recreation Centre |
| Appliances | Dishwasher, Dryer, Stove, Washer, Refrigerator |
| Architectural Style | Bungalow |
| Basement Type | None |
| Cooling Type | Central Air Conditioning |
| Exterior Finish | Wood |
| Heating Fuel | Natural Gas |
| Heating Type | Forced Air |
| Stories Total | 1 |
| Size Interior | 900 - 999 Ft2 |
| Type | Row / Townhouse |
Parking
| No Garage |
Land
| Acreage | No |
| Land Amenities | Golf Nearby, Place Of Worship, Public Transit |
| Surface Water | Lake/pond |
| Zoning Description | De/s-664 De/s-664a |
Rooms
| Level | Type | Length | Width | Dimensions |
|---|---|---|---|---|
| Main Level | Living Room | 4.52 m | 3.91 m | 4.52 m x 3.91 m |
| Main Level | Bedroom | 4.22 m | 3.94 m | 4.22 m x 3.94 m |
| Main Level | Bedroom 2 | 4.22 m | 3.63 m | 4.22 m x 3.63 m |
| Main Level | Utility Room | 1.5 m | 2.11 m | 1.5 m x 2.11 m |
| Main Level | Kitchen | 3.43 m | 1.98 m | 3.43 m x 1.98 m |
https://www.realtor.ca/real-estate/28557629/42-szollosy-circle-hamilton-kennedy-kennedy
