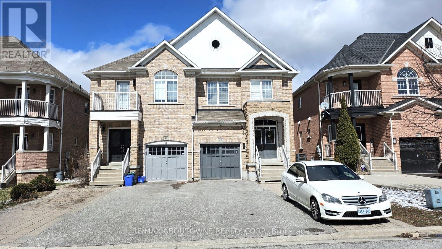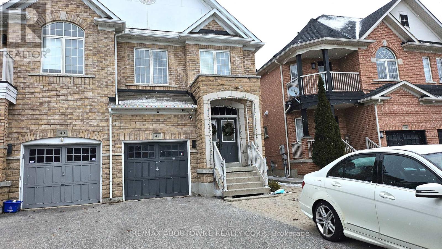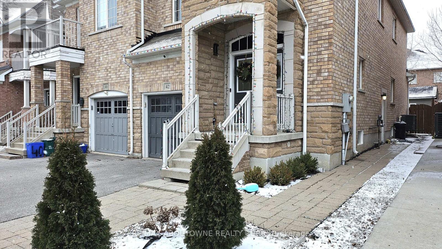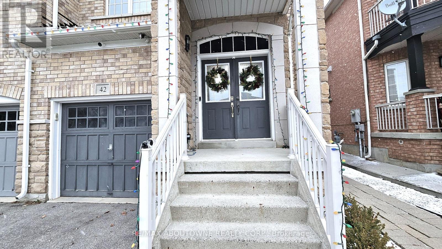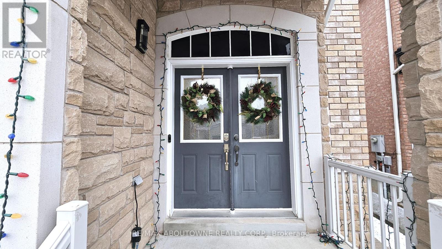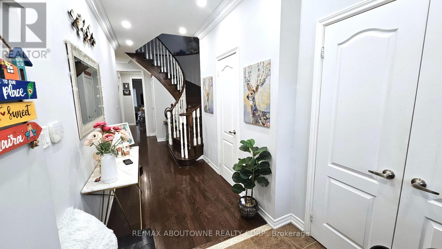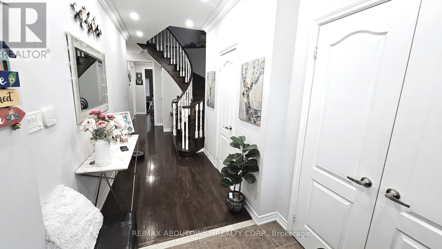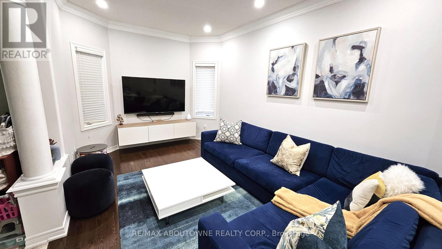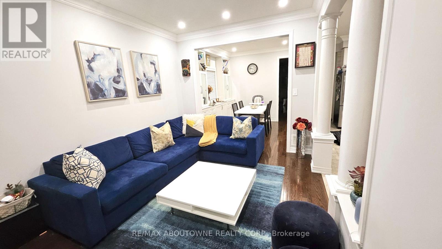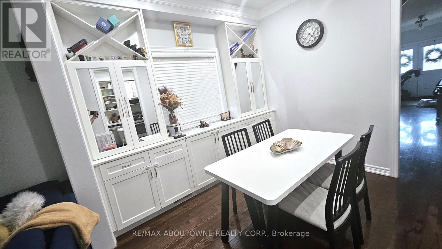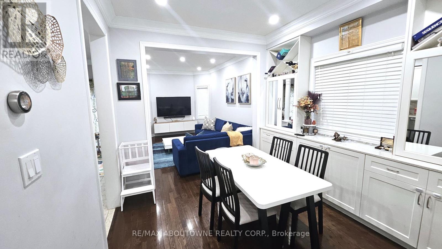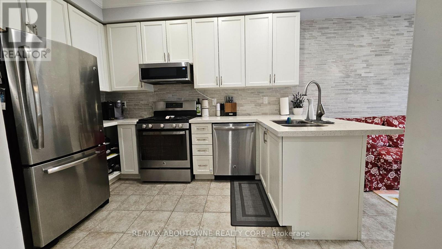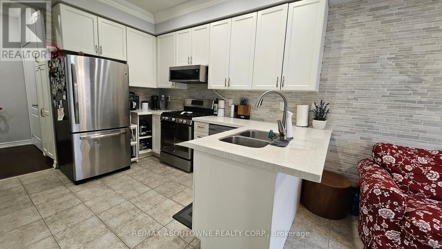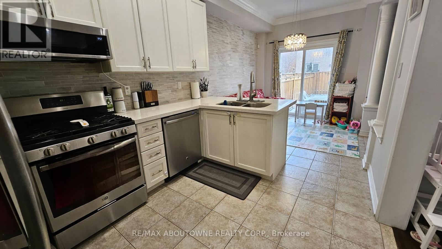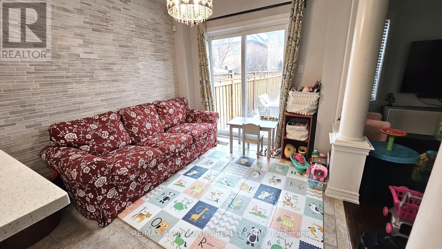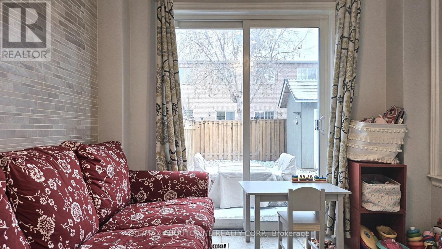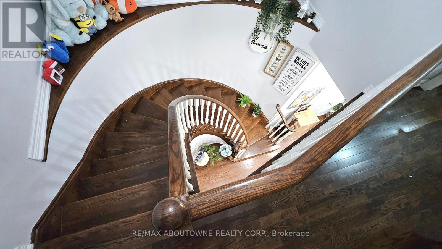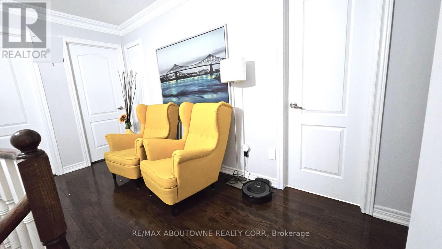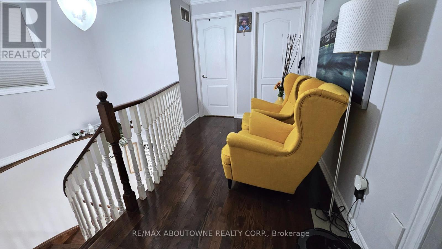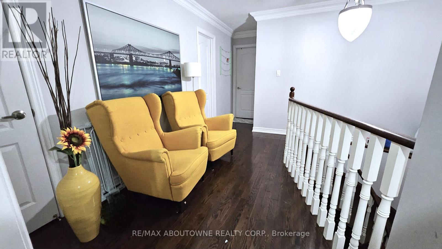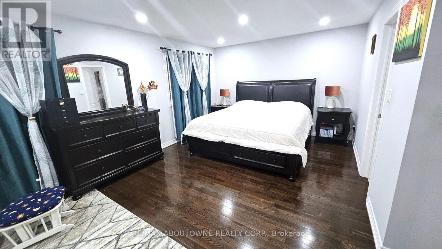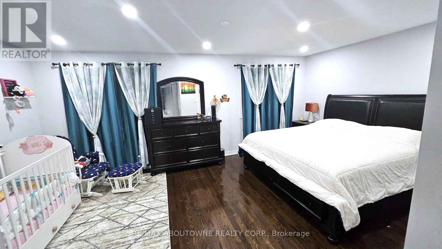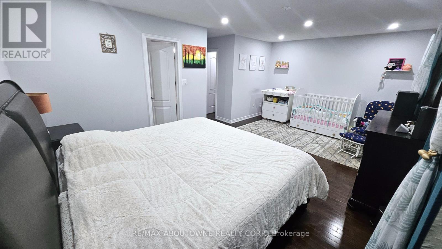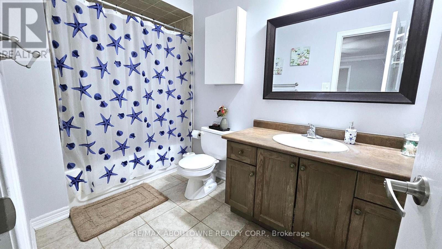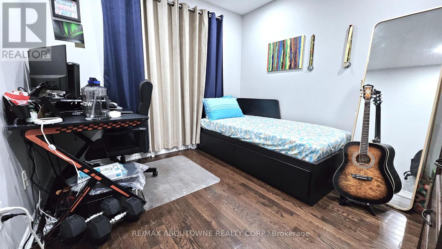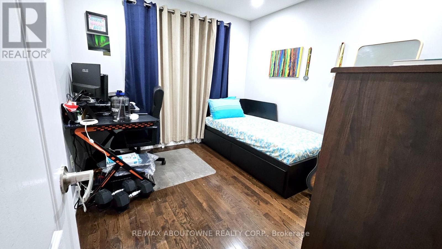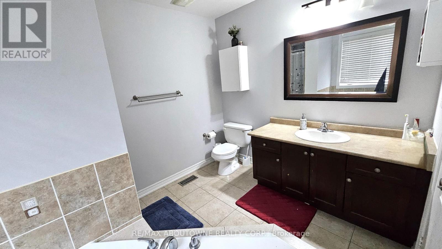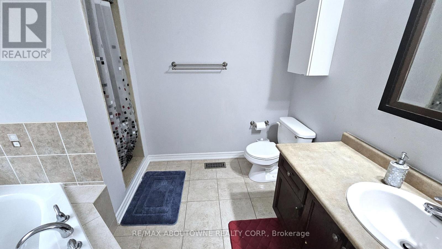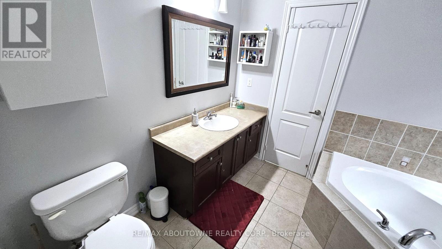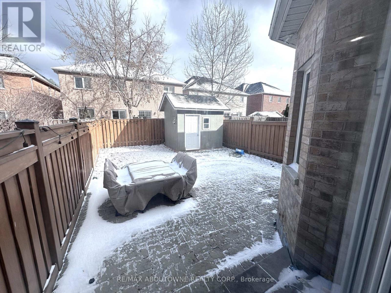3 Bedroom
3 Bathroom
Fireplace
Central Air Conditioning
Forced Air
$3,400 Monthly
Welcome to this Spacious and Upgraded home featuring a Kitchen gas stove, Quartz Countertops, Backsplash, Custom Built Wall Unit In Dining Area, Custom Pantry, Crown Moulding Thru out, potlights, main floor laundry room, humongous primary bedroom with ensuite and walk-in closet and 2 more generous size bedrooms. HI-SPEED INTERNET -1.5GB speed by Rogers included in the rent (shared with tenants in basement), Extended Driveway that gives enough space and not feeling crowded. Custom Interlock At Rear Patio and a custom built shed. Minutes from the nearest shopping center, Walmart, restaurants, HWY 400 and 407, and very importantly, just minutes from Wonderland:)BASEMENT IS NOT INCLUDED IN THE RENT. **** EXTRAS **** garage and 2 parking spots are included in the rent. (id:47351)
Property Details
|
MLS® Number
|
N8181640 |
|
Property Type
|
Single Family |
|
Community Name
|
Vellore Village |
|
Parking Space Total
|
3 |
Building
|
Bathroom Total
|
3 |
|
Bedrooms Above Ground
|
3 |
|
Bedrooms Total
|
3 |
|
Basement Type
|
Full |
|
Construction Style Attachment
|
Semi-detached |
|
Cooling Type
|
Central Air Conditioning |
|
Exterior Finish
|
Brick |
|
Fireplace Present
|
Yes |
|
Heating Fuel
|
Natural Gas |
|
Heating Type
|
Forced Air |
|
Stories Total
|
2 |
|
Type
|
House |
Parking
Land
Rooms
| Level |
Type |
Length |
Width |
Dimensions |
|
Second Level |
Primary Bedroom |
5.91 m |
3.7 m |
5.91 m x 3.7 m |
|
Second Level |
Bedroom 2 |
4.14 m |
3 m |
4.14 m x 3 m |
|
Second Level |
Bedroom 3 |
3.53 m |
2.9 m |
3.53 m x 2.9 m |
|
Ground Level |
Kitchen |
3.3 m |
2.5 m |
3.3 m x 2.5 m |
|
Ground Level |
Eating Area |
3.05 m |
2.5 m |
3.05 m x 2.5 m |
|
Ground Level |
Living Room |
4.6 m |
3.05 m |
4.6 m x 3.05 m |
|
Ground Level |
Dining Room |
3.05 m |
3.05 m |
3.05 m x 3.05 m |
Utilities
|
Sewer
|
Installed |
|
Natural Gas
|
Installed |
|
Electricity
|
Installed |
https://www.realtor.ca/real-estate/26681124/42-ozner-cres-vaughan-vellore-village
