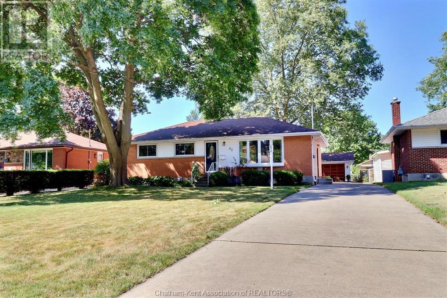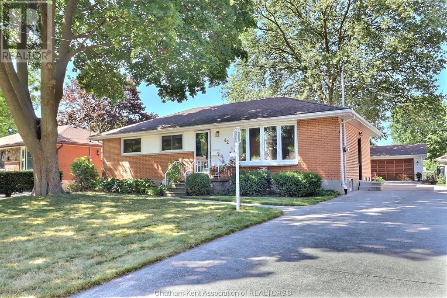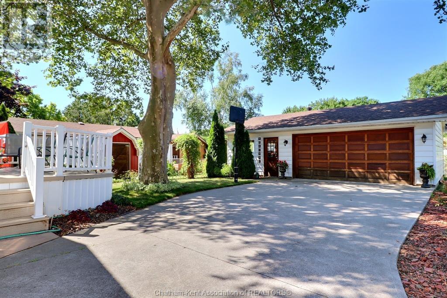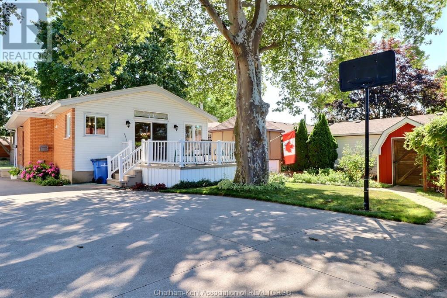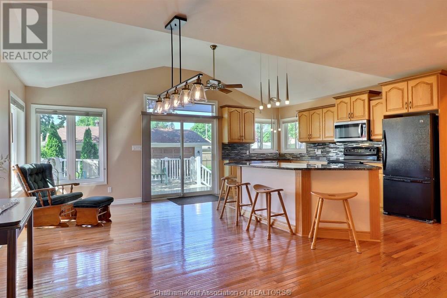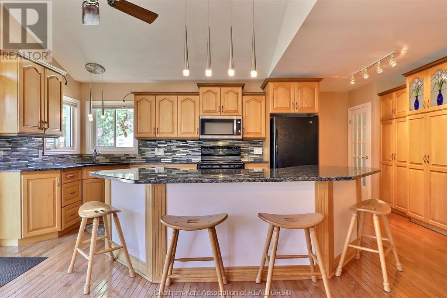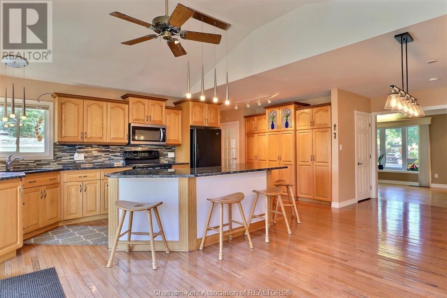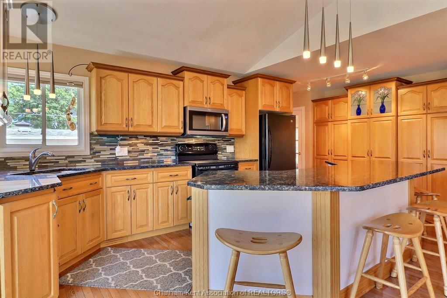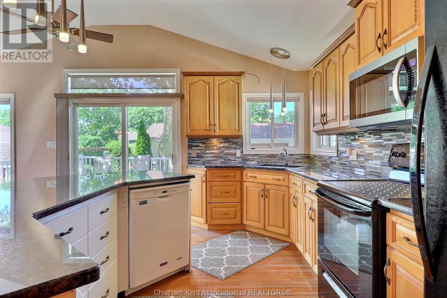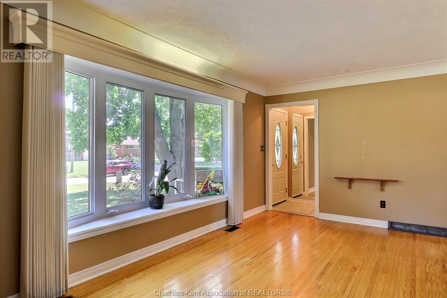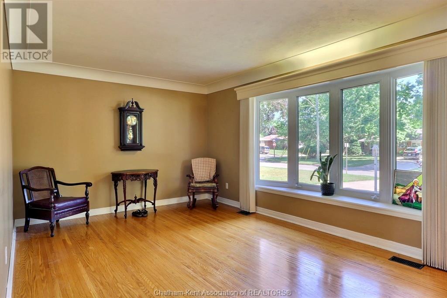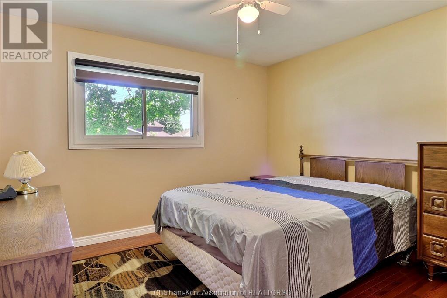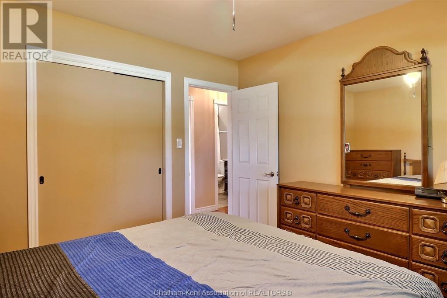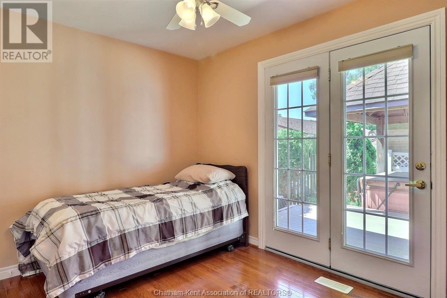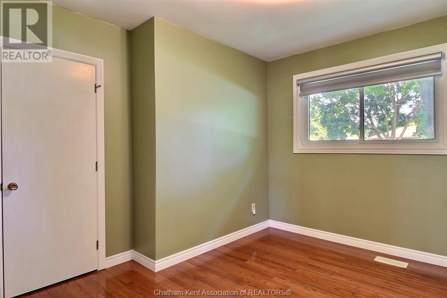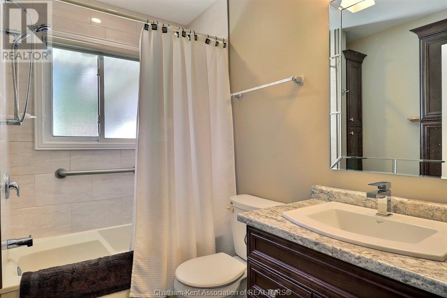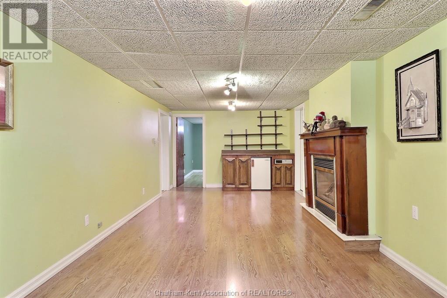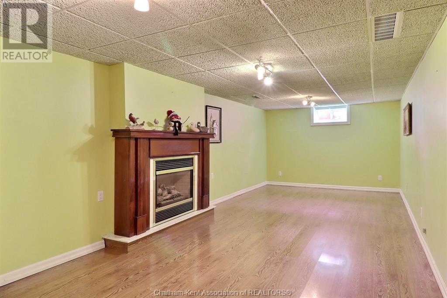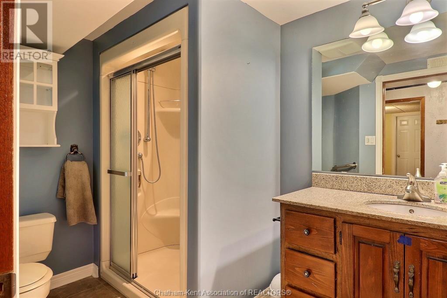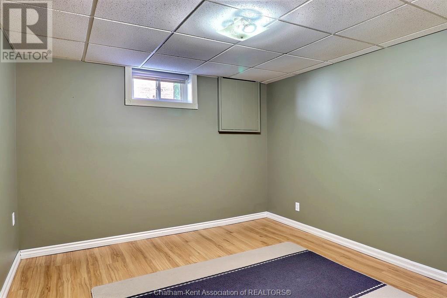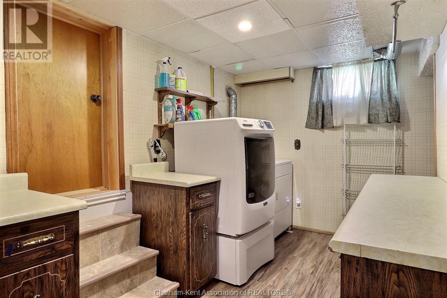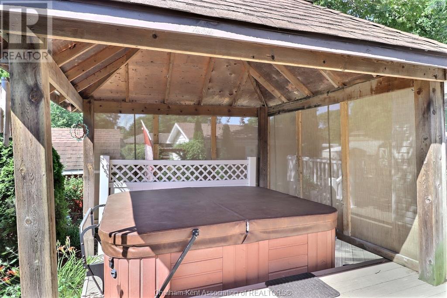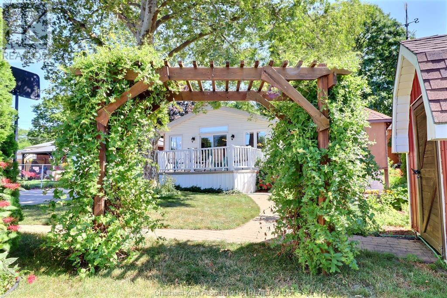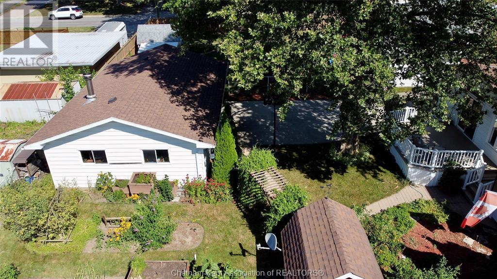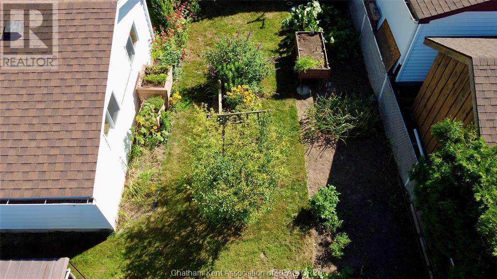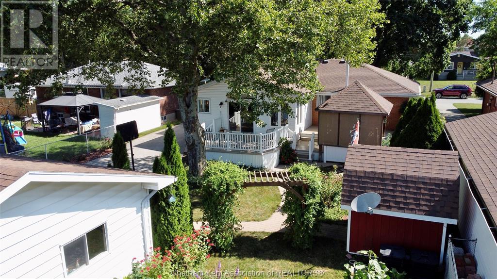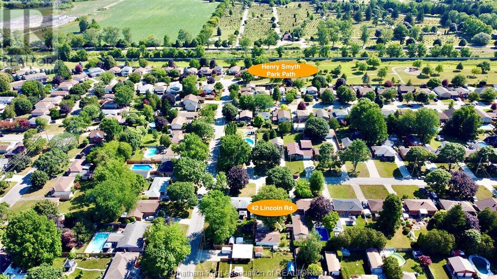4 Bedroom
2 Bathroom
Bungalow, Ranch
Fireplace
Fully Air Conditioned
Furnace
Landscaped
$549,900
There's more than first meets the eye at 42 Lincoln Rd. From the street view a simple bungalow can be seen, but the backyard shows the whole story! An impressive 24'x24' kitchen/dining room addition with a vaulted ceiling, bright windows, and a two tiered composite deck spanning the whole back of the house, is found here. The updated granite countertops and backsplash make this modern space feel like new, and sure to fit your whole family for the holidays. The backyard also wows with its lovely landscaping and garden, large shady sycamore tree, a hot tub with a wood frame canopy, and a huge 2.5 car garage! If you're handy you'll love this garage as there's plenty of workbench space, many electrical outlets, and a wood stove too! This four bed two bath home is located in a quiet neighbourhood, far away from main street noise and steps away from Henry Smyth park. This property would suit a family, empty nesters, or anyone who wants a peaceful mature neighbourhood and a big awesome garage! To fully appreciate this property, call for a private showing! (id:47351)
Property Details
|
MLS® Number
|
25018342 |
|
Property Type
|
Single Family |
|
Features
|
Concrete Driveway, Side Driveway |
Building
|
Bathroom Total
|
2 |
|
Bedrooms Above Ground
|
3 |
|
Bedrooms Below Ground
|
1 |
|
Bedrooms Total
|
4 |
|
Appliances
|
Hot Tub, Central Vacuum, Dishwasher, Dryer, Microwave, Refrigerator, Stove, Washer |
|
Architectural Style
|
Bungalow, Ranch |
|
Constructed Date
|
1963 |
|
Construction Style Attachment
|
Detached |
|
Cooling Type
|
Fully Air Conditioned |
|
Exterior Finish
|
Aluminum/vinyl, Brick |
|
Fireplace Fuel
|
Gas |
|
Fireplace Present
|
Yes |
|
Fireplace Type
|
Insert |
|
Flooring Type
|
Carpeted, Hardwood |
|
Foundation Type
|
Block |
|
Heating Fuel
|
Natural Gas |
|
Heating Type
|
Furnace |
|
Stories Total
|
1 |
|
Type
|
House |
Parking
Land
|
Acreage
|
No |
|
Landscape Features
|
Landscaped |
|
Size Irregular
|
60.21 X 150.58 / 0.21 Ac |
|
Size Total Text
|
60.21 X 150.58 / 0.21 Ac|under 1/4 Acre |
|
Zoning Description
|
Rl1 |
Rooms
| Level |
Type |
Length |
Width |
Dimensions |
|
Basement |
Storage |
11 ft ,5 in |
20 ft ,5 in |
11 ft ,5 in x 20 ft ,5 in |
|
Basement |
Laundry Room |
13 ft |
7 ft ,5 in |
13 ft x 7 ft ,5 in |
|
Basement |
Utility Room |
22 ft |
12 ft |
22 ft x 12 ft |
|
Basement |
Bedroom |
11 ft ,5 in |
10 ft ,5 in |
11 ft ,5 in x 10 ft ,5 in |
|
Basement |
Recreation Room |
27 ft |
10 ft ,5 in |
27 ft x 10 ft ,5 in |
|
Main Level |
4pc Bathroom |
6 ft ,5 in |
8 ft |
6 ft ,5 in x 8 ft |
|
Main Level |
Primary Bedroom |
11 ft |
11 ft ,5 in |
11 ft x 11 ft ,5 in |
|
Main Level |
Bedroom |
11 ft |
9 ft |
11 ft x 9 ft |
|
Main Level |
Bedroom |
11 ft |
10 ft |
11 ft x 10 ft |
|
Main Level |
Living Room |
11 ft ,5 in |
10 ft ,5 in |
11 ft ,5 in x 10 ft ,5 in |
|
Main Level |
Kitchen/dining Room |
24 ft |
24 ft |
24 ft x 24 ft |
https://www.realtor.ca/real-estate/28631139/42-lincoln-road-chatham
