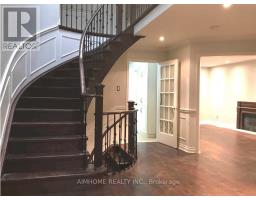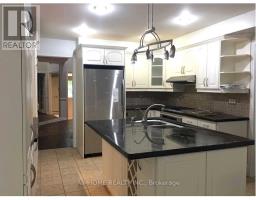5 Bedroom
4 Bathroom
2,500 - 3,000 ft2
Fireplace
Central Air Conditioning
Forced Air
$5,000 Monthly
Sunny & Comfortable, Custom Built Executive Home. Stunning Updated Gourmet Kitch W/Ceramic Flrs, Granite Counters, StainlessSteel Appliances & Breakfast Area. Spacious Desired Layout W/Large Principal Rms. Warm & Inviting Family Rm W/Fireplace. Hardwood FlrsThroughout Main & 2nd Flr. Fin Bsmt With 3Pc Bath. Relaxing Backyard W/Interlock Patio & Deck. Super Thornhill Location: Close To 407, 404,Shopping, Great Public & Catholic Schools, Parks & Golf. Extras (id:47351)
Property Details
|
MLS® Number
|
N12194095 |
|
Property Type
|
Single Family |
|
Community Name
|
Thornlea |
|
Features
|
Carpet Free |
|
Parking Space Total
|
4 |
Building
|
Bathroom Total
|
4 |
|
Bedrooms Above Ground
|
4 |
|
Bedrooms Below Ground
|
1 |
|
Bedrooms Total
|
5 |
|
Appliances
|
Garage Door Opener Remote(s), Range, Dishwasher, Dryer, Garage Door Opener, Microwave, Stove, Washer, Refrigerator |
|
Basement Development
|
Finished |
|
Basement Type
|
N/a (finished) |
|
Construction Style Attachment
|
Detached |
|
Cooling Type
|
Central Air Conditioning |
|
Exterior Finish
|
Brick |
|
Fireplace Present
|
Yes |
|
Flooring Type
|
Hardwood, Ceramic |
|
Foundation Type
|
Block |
|
Half Bath Total
|
1 |
|
Heating Fuel
|
Natural Gas |
|
Heating Type
|
Forced Air |
|
Stories Total
|
2 |
|
Size Interior
|
2,500 - 3,000 Ft2 |
|
Type
|
House |
|
Utility Water
|
Municipal Water |
Parking
Land
|
Acreage
|
No |
|
Sewer
|
Sanitary Sewer |
|
Size Depth
|
30.48 M |
|
Size Frontage
|
16.8 M |
|
Size Irregular
|
16.8 X 30.5 M |
|
Size Total Text
|
16.8 X 30.5 M |
Rooms
| Level |
Type |
Length |
Width |
Dimensions |
|
Second Level |
Primary Bedroom |
6.49 m |
3.44 m |
6.49 m x 3.44 m |
|
Second Level |
Bedroom 2 |
3.85 m |
3.43 m |
3.85 m x 3.43 m |
|
Second Level |
Bedroom 3 |
3.66 m |
3.36 m |
3.66 m x 3.36 m |
|
Second Level |
Bedroom 4 |
4.01 m |
3.65 m |
4.01 m x 3.65 m |
|
Ground Level |
Living Room |
6.02 m |
3.44 m |
6.02 m x 3.44 m |
|
Ground Level |
Dining Room |
4.87 m |
3.44 m |
4.87 m x 3.44 m |
|
Ground Level |
Kitchen |
5.76 m |
3.36 m |
5.76 m x 3.36 m |
|
Ground Level |
Solarium |
3.14 m |
2.14 m |
3.14 m x 2.14 m |
|
Ground Level |
Family Room |
5.5 m |
3.36 m |
5.5 m x 3.36 m |
https://www.realtor.ca/real-estate/28411951/42-huntington-park-drive-markham-thornlea-thornlea












