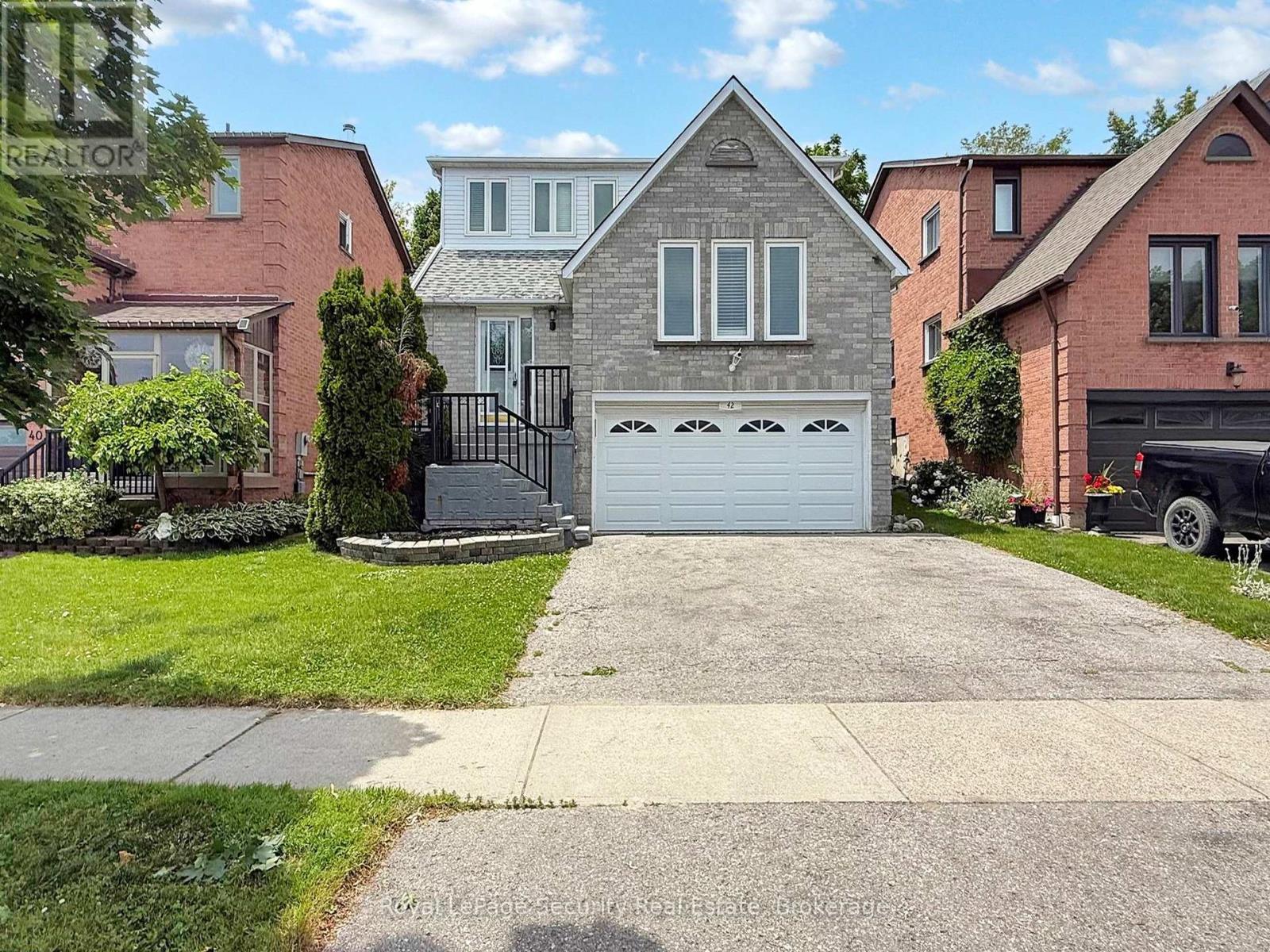4 Bedroom
3 Bathroom
2,000 - 2,500 ft2
Fireplace
Central Air Conditioning
Forced Air
$958,000
Detached 4 bedroom family home Located in a sought-after, Ajax neighbourhood, this beautifully maintained 2 storey home offers the perfect blend of comfort, space, and convenience. This great design features 4 spacious bedrooms and 3 bathrooms, ideal for growing families. The main floor welcomes you with an inviting living and dining area filled with natural light perfect for hosting and everyday living. A generous family room, currently used as a home office, provides flexibility for remote work or cozy evenings in. The family kitchen is equipped with stainless steel appliances and a bright breakfast area with a walk-out to a large deck and fully fenced backyard ideal for summer entertaining or relaxing outdoors with your friends and family. Enjoy the convenience of main floor laundry and stylish, durable laminate flooring throughout the home. Upstairs, the primary bedroom boasts a private 4-piece ensuite and his-and-her closets, while the additional bedrooms offer ample space. Additional highlights include a double car garage with direct access to the basement, newer windows and sliding door, and a prime location just minutes to schools, parks, shopping, the GO Station, and Hwy 401. A must-see home offering space, function, and unbeatable location. Don't miss it (id:47351)
Open House
This property has open houses!
Starts at:
2:00 pm
Ends at:
4:00 pm
Property Details
|
MLS® Number
|
E12332328 |
|
Property Type
|
Single Family |
|
Community Name
|
Central |
|
Amenities Near By
|
Hospital, Park, Public Transit, Schools |
|
Features
|
Flat Site, Carpet Free |
|
Parking Space Total
|
4 |
|
Structure
|
Deck |
Building
|
Bathroom Total
|
3 |
|
Bedrooms Above Ground
|
4 |
|
Bedrooms Total
|
4 |
|
Amenities
|
Fireplace(s) |
|
Appliances
|
Dishwasher, Dryer, Garage Door Opener, Stove, Washer, Refrigerator |
|
Basement Features
|
Separate Entrance |
|
Basement Type
|
Full |
|
Construction Style Attachment
|
Detached |
|
Cooling Type
|
Central Air Conditioning |
|
Exterior Finish
|
Brick, Vinyl Siding |
|
Fireplace Present
|
Yes |
|
Flooring Type
|
Hardwood, Concrete, Laminate |
|
Foundation Type
|
Concrete |
|
Half Bath Total
|
1 |
|
Heating Fuel
|
Natural Gas |
|
Heating Type
|
Forced Air |
|
Stories Total
|
2 |
|
Size Interior
|
2,000 - 2,500 Ft2 |
|
Type
|
House |
|
Utility Water
|
Municipal Water |
Parking
Land
|
Acreage
|
No |
|
Fence Type
|
Fenced Yard |
|
Land Amenities
|
Hospital, Park, Public Transit, Schools |
|
Sewer
|
Sanitary Sewer |
|
Size Depth
|
102 Ft ,2 In |
|
Size Frontage
|
39 Ft ,4 In |
|
Size Irregular
|
39.4 X 102.2 Ft |
|
Size Total Text
|
39.4 X 102.2 Ft |
Rooms
| Level |
Type |
Length |
Width |
Dimensions |
|
Second Level |
Primary Bedroom |
3.05 m |
4.48 m |
3.05 m x 4.48 m |
|
Second Level |
Bedroom 2 |
4.42 m |
3.42 m |
4.42 m x 3.42 m |
|
Second Level |
Bedroom 3 |
3.42 m |
4.18 m |
3.42 m x 4.18 m |
|
Second Level |
Bedroom 4 |
2.98 m |
3.2 m |
2.98 m x 3.2 m |
|
Basement |
Other |
10.73 m |
8.2 m |
10.73 m x 8.2 m |
|
Main Level |
Foyer |
2 m |
2.38 m |
2 m x 2.38 m |
|
Upper Level |
Living Room |
3.4 m |
5.2 m |
3.4 m x 5.2 m |
|
Upper Level |
Dining Room |
2.42 m |
3.63 m |
2.42 m x 3.63 m |
|
Upper Level |
Kitchen |
5.36 m |
3.27 m |
5.36 m x 3.27 m |
|
Upper Level |
Family Room |
5.07 m |
3.32 m |
5.07 m x 3.32 m |
|
Upper Level |
Laundry Room |
2.43 m |
1.7 m |
2.43 m x 1.7 m |
https://www.realtor.ca/real-estate/28707303/42-gardiner-drive-ajax-central-central
























































































