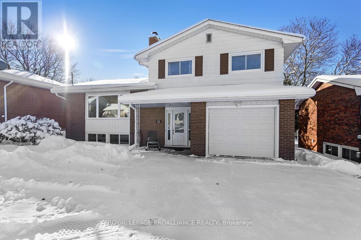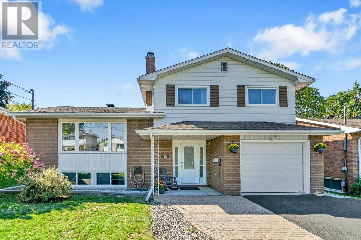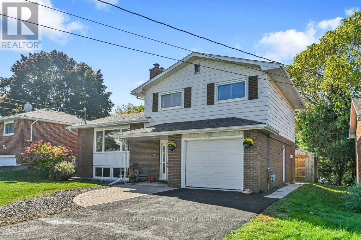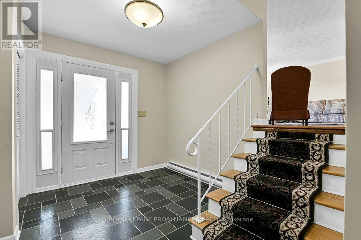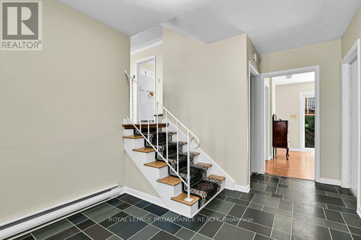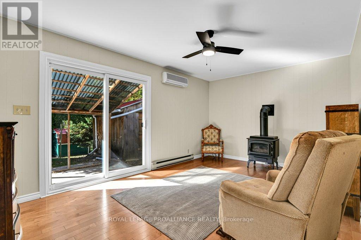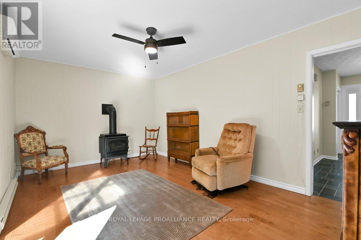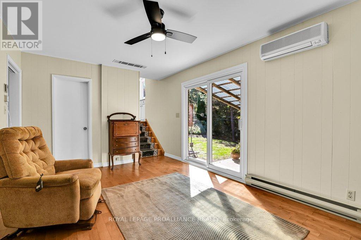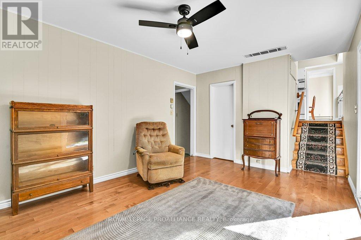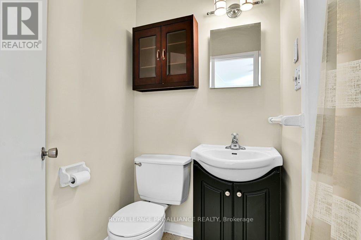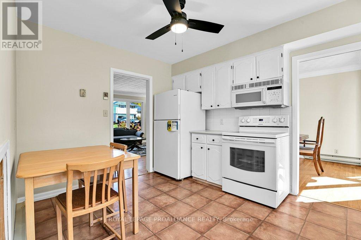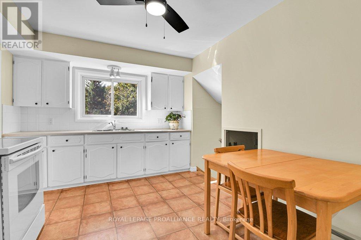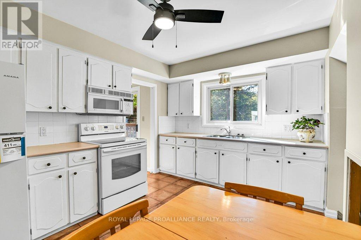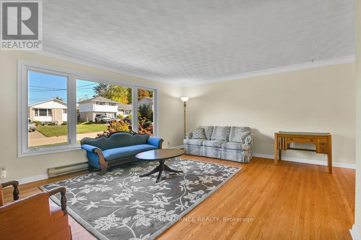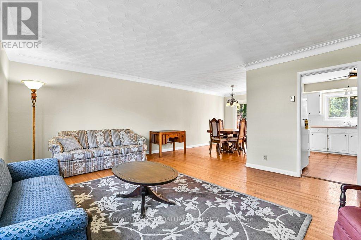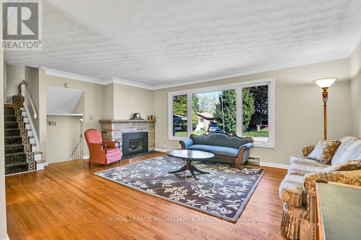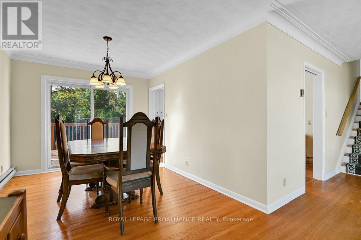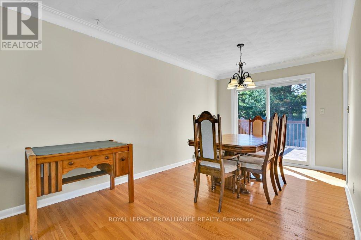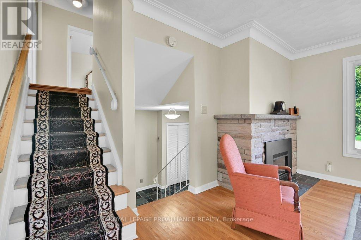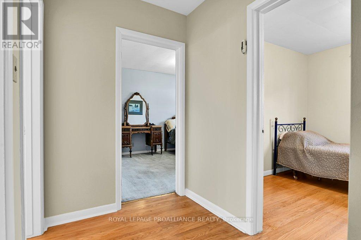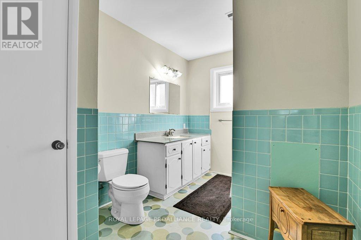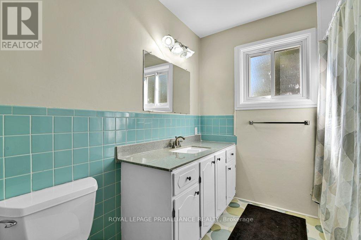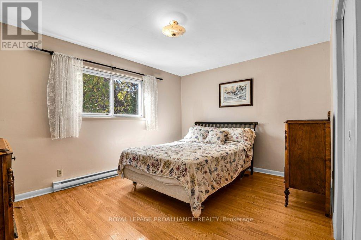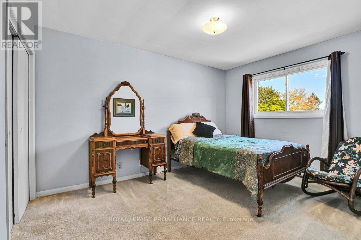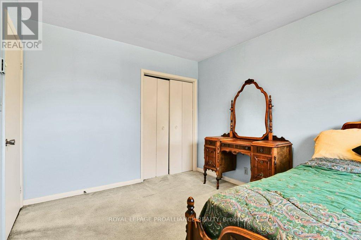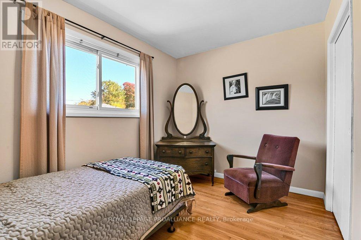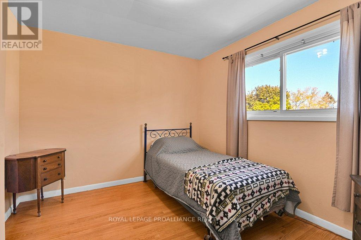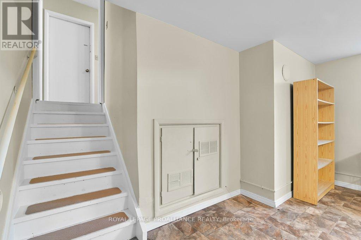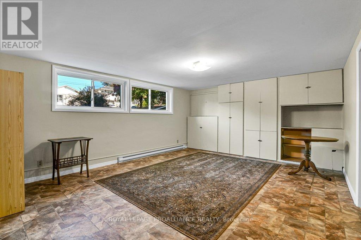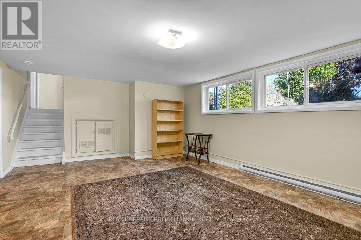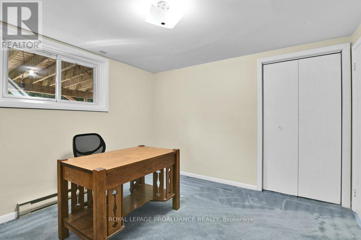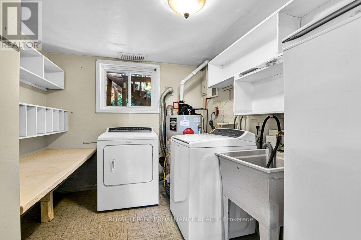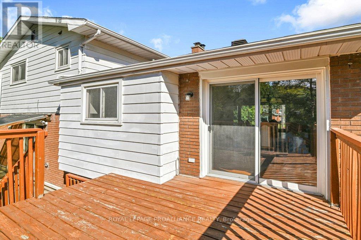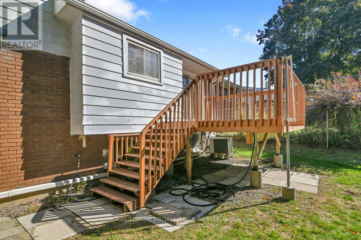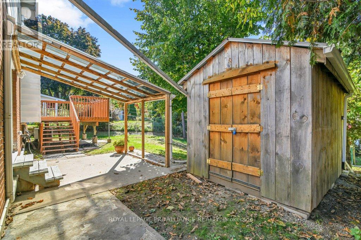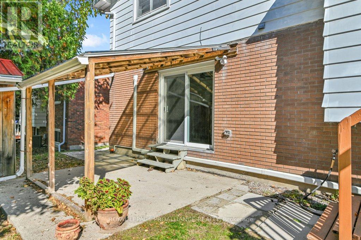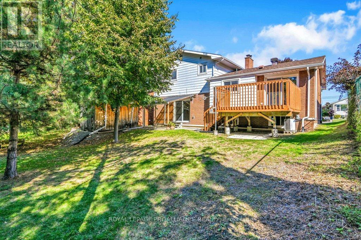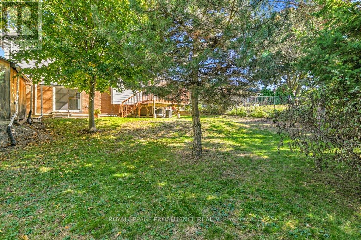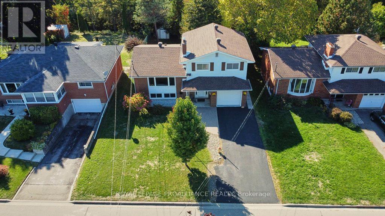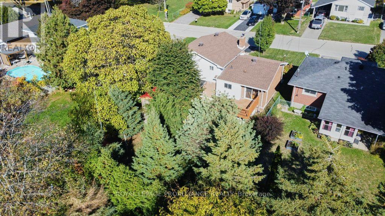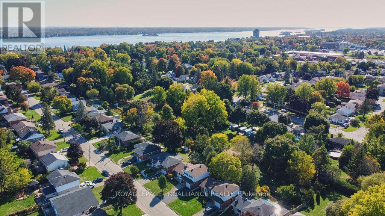3 Bedroom
2 Bathroom
1,500 - 2,000 ft2
Fireplace
Baseboard Heaters
Landscaped
$499,900
What a wonderful opportunity for first-time buyers or a growing family - 42 Davison has just hit the market! This fantastic split-level home offers a functional, family-friendly layout that truly maximizes space and comfort.The entryway, opens to a welcoming foyer with direct inside access to the garage, and short sets of stairs leading to the homes' different levels. On this level you will find a 3 pc. bathroom and a warm family room with a gas stove -- super cozy and perfect for quiet evenings. From here step out to a magnificent backyard oasis with a covered pergola for relaxation and outdoor entertaining.The main floor flows beautifully for everyday life and guests. A spacious living room showcases a gas insert and an abundance of natural light. Gleaming hardwood flooring carries through into a large dining room that opens onto a back deck-- ideal for summer BBQs and al fresco dining. This area will become a focal point for your gatherings. The kitchen is functional and bright but could use some refreshing; for someone dreaming of a modern cook's space, there is real potential to " blow out a wall" and reconfigure this area into a chef's dream kitchen. Upstairs you'll find a generous primary bedroom with a large closet, two other sizeable bedrooms, and a wonderfully unique retro bathroom-- a true conversation piece with character and charm.The lower level adds practical living space: a large recreation room, convenient laundry, an additional bedroom, the mechanicals, and extra storage -- plenty of room for hobbies, guests, or a home office.Outdoors, the deep back yard, with covered pergola and deck, creates an inviting private retreat. With a layout this flexible and such a well-appointed home, AND positioned on a lovely, large lot, 42 Davison, is ready to welcome its next family. Bring your ideas, talents and visions forth, and you can make this address, your very own. (id:47351)
Property Details
|
MLS® Number
|
X12461519 |
|
Property Type
|
Single Family |
|
Community Name
|
810 - Brockville |
|
Amenities Near By
|
Public Transit |
|
Community Features
|
School Bus |
|
Equipment Type
|
None |
|
Features
|
Level Lot |
|
Parking Space Total
|
5 |
|
Rental Equipment Type
|
None |
|
Structure
|
Patio(s), Shed |
Building
|
Bathroom Total
|
2 |
|
Bedrooms Above Ground
|
3 |
|
Bedrooms Total
|
3 |
|
Age
|
51 To 99 Years |
|
Amenities
|
Fireplace(s) |
|
Appliances
|
Garage Door Opener Remote(s), Water Heater, Dryer, Hood Fan, Stove, Washer, Refrigerator |
|
Basement Development
|
Partially Finished |
|
Basement Type
|
N/a (partially Finished) |
|
Construction Style Attachment
|
Detached |
|
Construction Style Split Level
|
Sidesplit |
|
Exterior Finish
|
Brick, Vinyl Siding |
|
Fire Protection
|
Smoke Detectors |
|
Fireplace Present
|
Yes |
|
Fireplace Total
|
2 |
|
Foundation Type
|
Block |
|
Heating Fuel
|
Electric |
|
Heating Type
|
Baseboard Heaters |
|
Size Interior
|
1,500 - 2,000 Ft2 |
|
Type
|
House |
|
Utility Water
|
Municipal Water |
Parking
Land
|
Acreage
|
No |
|
Land Amenities
|
Public Transit |
|
Landscape Features
|
Landscaped |
|
Sewer
|
Sanitary Sewer |
|
Size Depth
|
120 Ft |
|
Size Frontage
|
54 Ft |
|
Size Irregular
|
54 X 120 Ft |
|
Size Total Text
|
54 X 120 Ft |
|
Zoning Description
|
Residential |
Rooms
| Level |
Type |
Length |
Width |
Dimensions |
|
Second Level |
Dining Room |
2.83 m |
3.41 m |
2.83 m x 3.41 m |
|
Second Level |
Family Room |
5.99 m |
4.27 m |
5.99 m x 4.27 m |
|
Second Level |
Kitchen |
3.13 m |
3.9 m |
3.13 m x 3.9 m |
|
Third Level |
Bedroom |
3.44 m |
2.95 m |
3.44 m x 2.95 m |
|
Third Level |
Primary Bedroom |
4.17 m |
3.38 m |
4.17 m x 3.38 m |
|
Third Level |
Bathroom |
2.27 m |
3.37 m |
2.27 m x 3.37 m |
|
Third Level |
Bedroom |
3.02 m |
4.03 m |
3.02 m x 4.03 m |
|
Basement |
Laundry Room |
2.55 m |
3.17 m |
2.55 m x 3.17 m |
|
Basement |
Office |
3.19 m |
3.17 m |
3.19 m x 3.17 m |
|
Basement |
Recreational, Games Room |
5.97 m |
4.21 m |
5.97 m x 4.21 m |
|
Main Level |
Bathroom |
1.38 m |
2.24 m |
1.38 m x 2.24 m |
|
Main Level |
Foyer |
2.76 m |
2.25 m |
2.76 m x 2.25 m |
|
Main Level |
Living Room |
5.34 m |
3.23 m |
5.34 m x 3.23 m |
Utilities
|
Cable
|
Available |
|
Electricity
|
Installed |
|
Sewer
|
Installed |
https://www.realtor.ca/real-estate/28987516/42-davison-avenue-brockville-810-brockville
