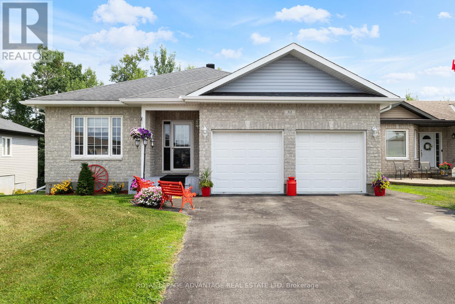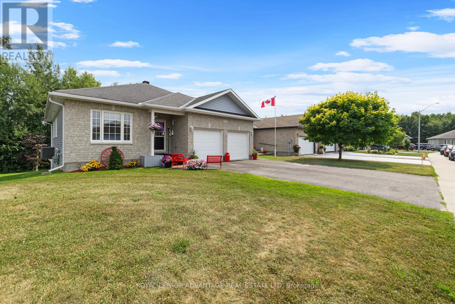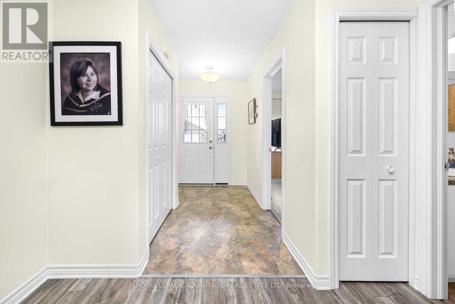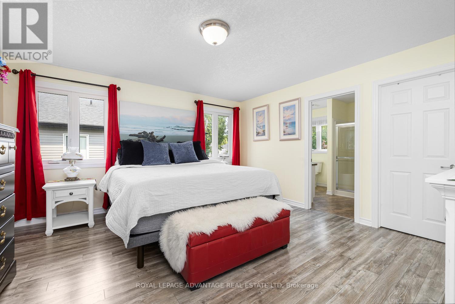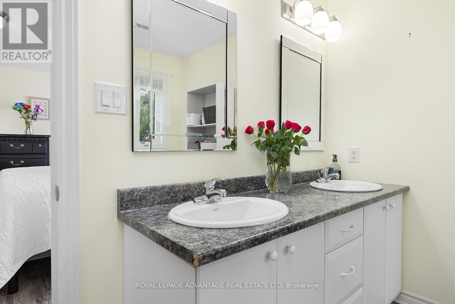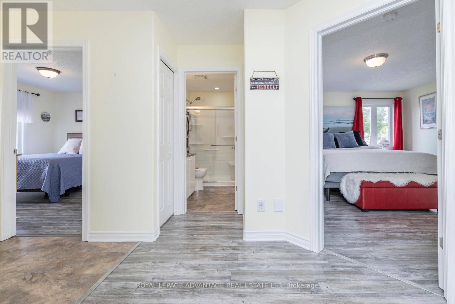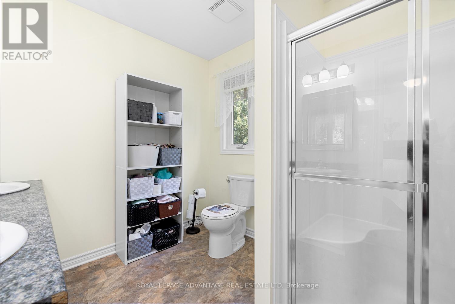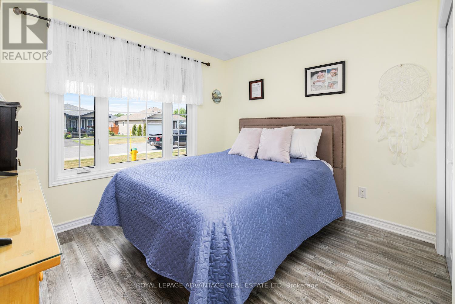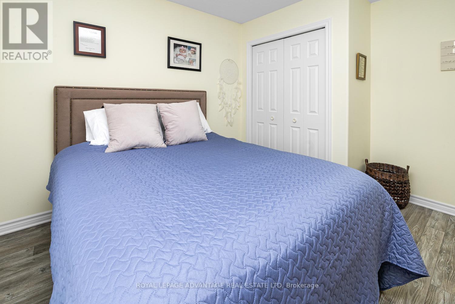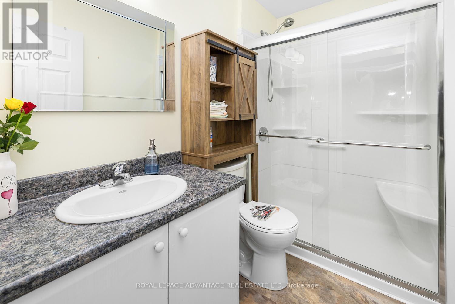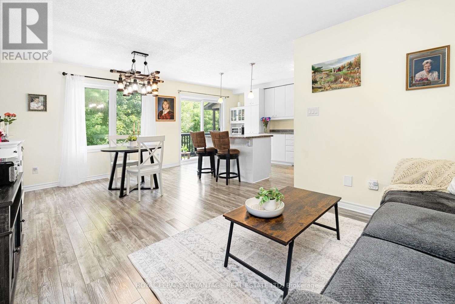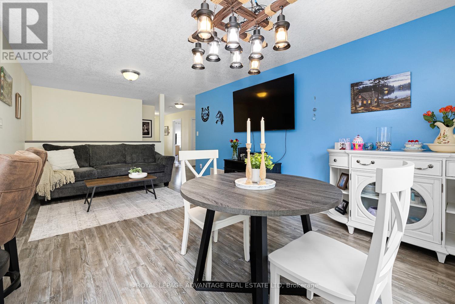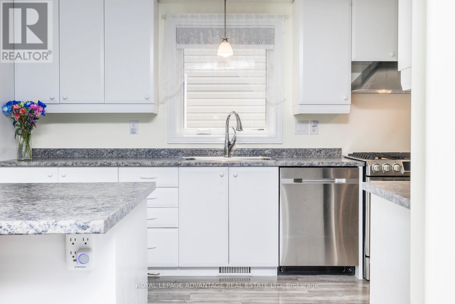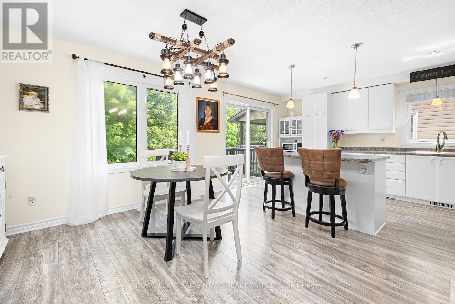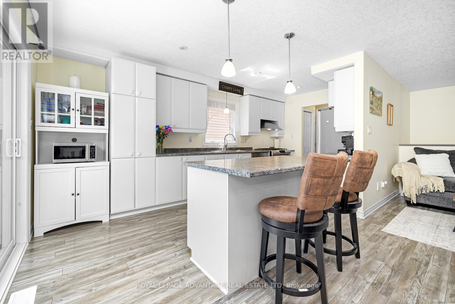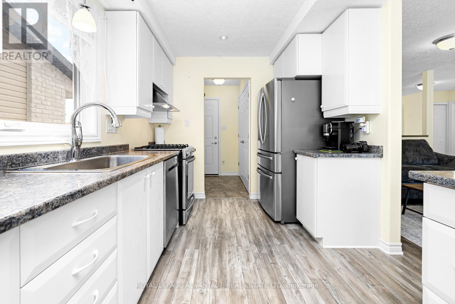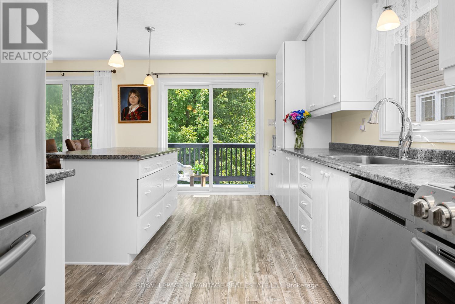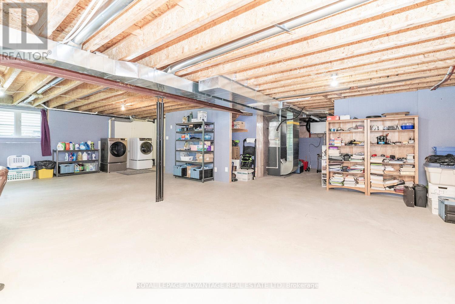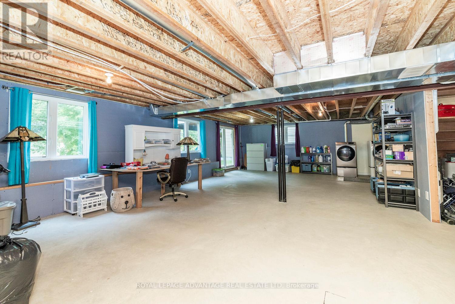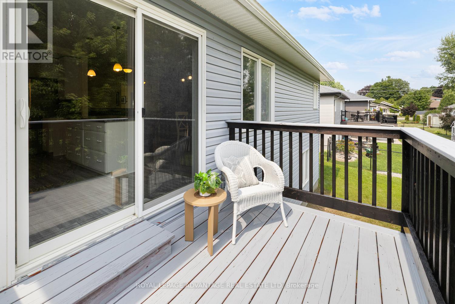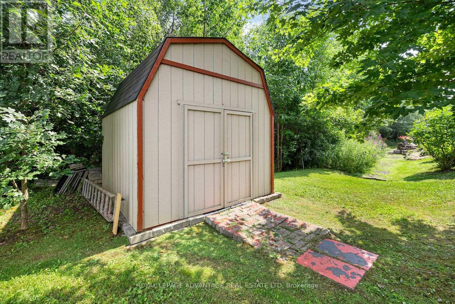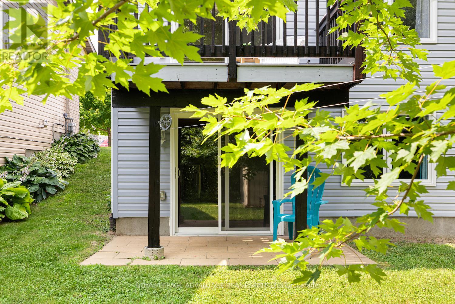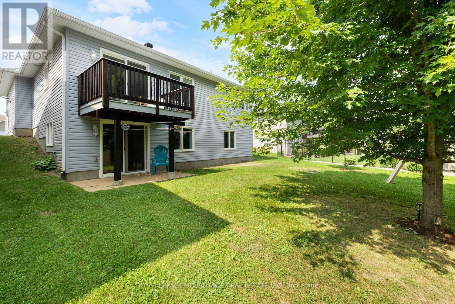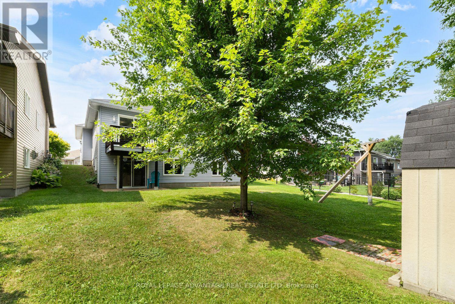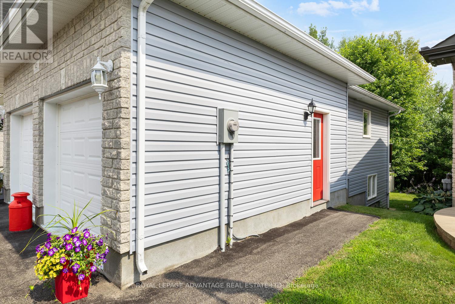2 Bedroom
2 Bathroom
1,100 - 1,500 ft2
Bungalow
Central Air Conditioning
Forced Air
Landscaped
$659,900
This move-in ready Comworth model bungalow built by Parkview Homes is perfectly suited for families, multi-generational living, or down-sizers looking for comfort and convenience. Built in 2014 and lovingly maintained by its original owner, 42 Code Crescent is located in one of Smiths Falls most desirable neighbourhoods, just minutes from schools, parks, shops, and an easy commute to Ottawa, Brockville, or Kingston. The primary suite offers a spacious walk-in closet and an ensuite. The open-concept kitchen features generous counter space and overlooks the living and dining areas perfect for both everyday living and entertaining. The walkout lower level provides incredible untapped potential, with a roughed-in bathroom and plenty of space for a future rec room, hobby space, or additional living quarters. Laundry is currently located on this level, but a main-floor laundry hookup has already been roughed in. Outside is a large backyard with no rear neighbours, a landscaped lot and a space that is perfect for relaxing. With its flexible layout and spacious design, this home is ready to adapt to any lifestyle. (id:47351)
Property Details
|
MLS® Number
|
X12316325 |
|
Property Type
|
Single Family |
|
Community Name
|
901 - Smiths Falls |
|
Community Features
|
School Bus |
|
Features
|
Wooded Area, Irregular Lot Size, Dry, Carpet Free |
|
Parking Space Total
|
6 |
|
Structure
|
Deck, Shed |
Building
|
Bathroom Total
|
2 |
|
Bedrooms Above Ground
|
2 |
|
Bedrooms Total
|
2 |
|
Age
|
6 To 15 Years |
|
Appliances
|
Garage Door Opener Remote(s), Central Vacuum, Water Heater, Dishwasher, Dryer, Hood Fan, Stove, Washer, Window Coverings, Refrigerator |
|
Architectural Style
|
Bungalow |
|
Basement Development
|
Unfinished |
|
Basement Features
|
Walk Out |
|
Basement Type
|
N/a (unfinished) |
|
Construction Style Attachment
|
Detached |
|
Cooling Type
|
Central Air Conditioning |
|
Exterior Finish
|
Brick Facing, Vinyl Siding |
|
Foundation Type
|
Poured Concrete |
|
Heating Fuel
|
Natural Gas |
|
Heating Type
|
Forced Air |
|
Stories Total
|
1 |
|
Size Interior
|
1,100 - 1,500 Ft2 |
|
Type
|
House |
|
Utility Water
|
Municipal Water |
Parking
Land
|
Acreage
|
No |
|
Landscape Features
|
Landscaped |
|
Sewer
|
Sanitary Sewer |
|
Size Depth
|
111 Ft ,10 In |
|
Size Frontage
|
50 Ft ,3 In |
|
Size Irregular
|
50.3 X 111.9 Ft |
|
Size Total Text
|
50.3 X 111.9 Ft |
Rooms
| Level |
Type |
Length |
Width |
Dimensions |
|
Lower Level |
Other |
5.99 m |
10.53 m |
5.99 m x 10.53 m |
|
Main Level |
Foyer |
2.08 m |
2.97 m |
2.08 m x 2.97 m |
|
Main Level |
Living Room |
5.98 m |
3.55 m |
5.98 m x 3.55 m |
|
Main Level |
Kitchen |
5.23 m |
2.9 m |
5.23 m x 2.9 m |
|
Main Level |
Primary Bedroom |
4.42 m |
4.33 m |
4.42 m x 4.33 m |
|
Main Level |
Bedroom 2 |
3.31 m |
3.64 m |
3.31 m x 3.64 m |
|
Main Level |
Bathroom |
2.56 m |
1.49 m |
2.56 m x 1.49 m |
|
Main Level |
Mud Room |
2.09 m |
1.66 m |
2.09 m x 1.66 m |
https://www.realtor.ca/real-estate/28672564/42-code-crescent-smiths-falls-901-smiths-falls
