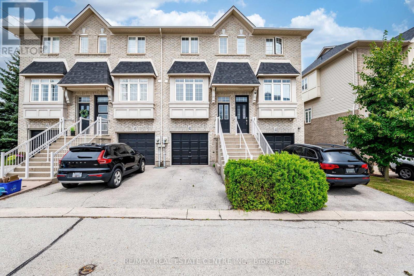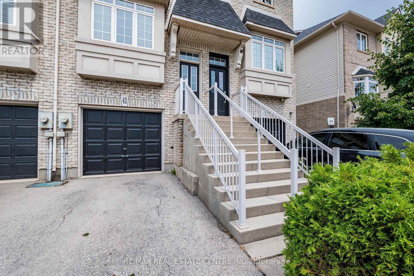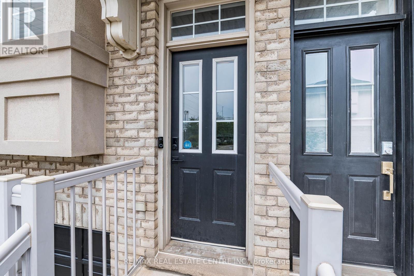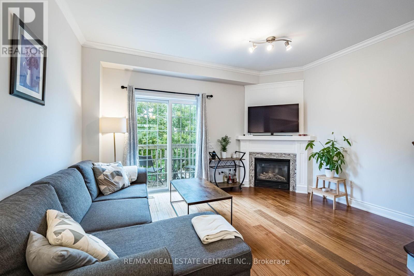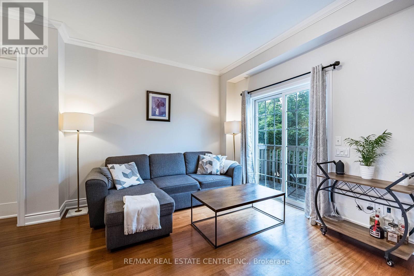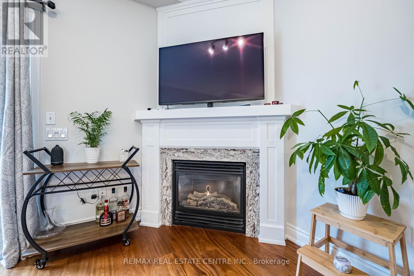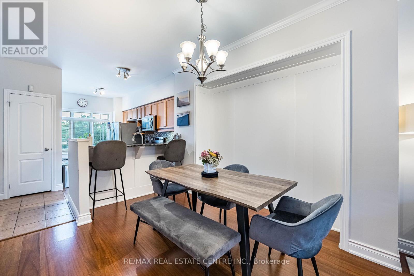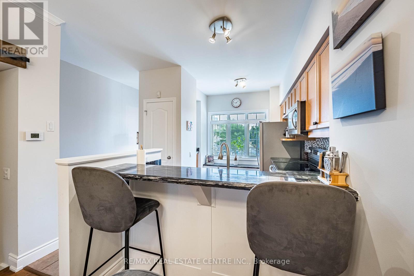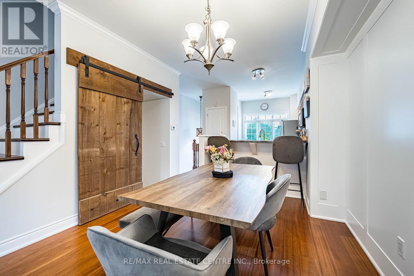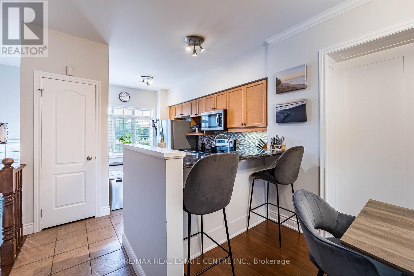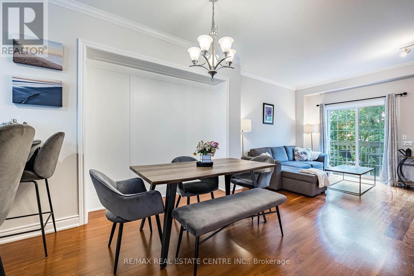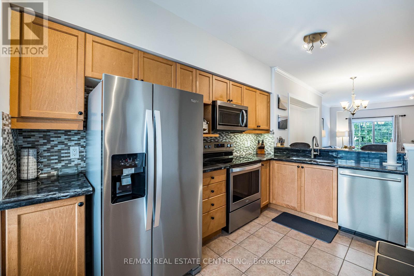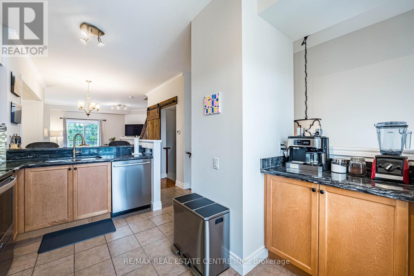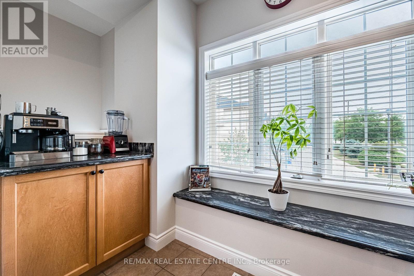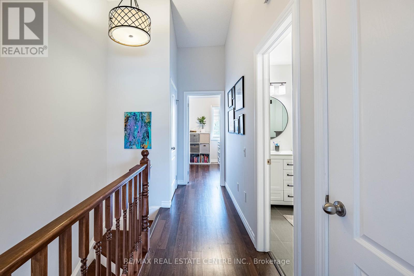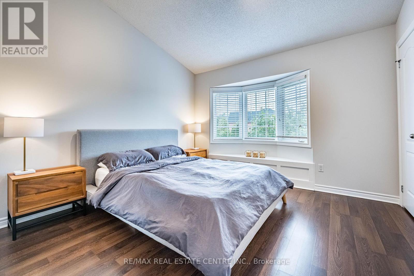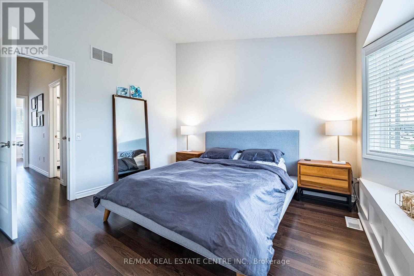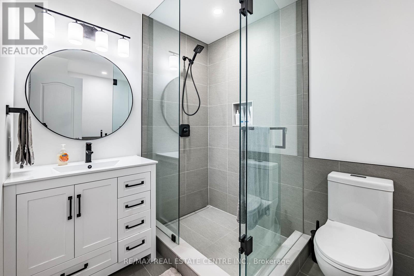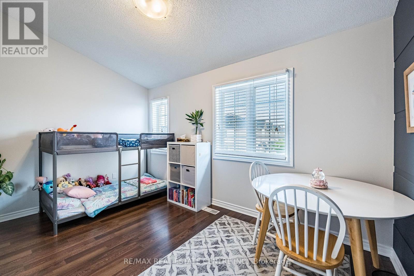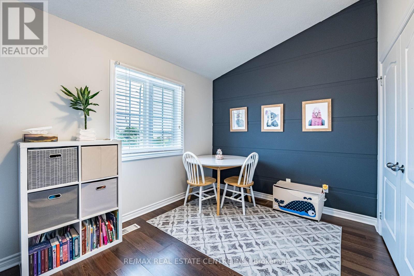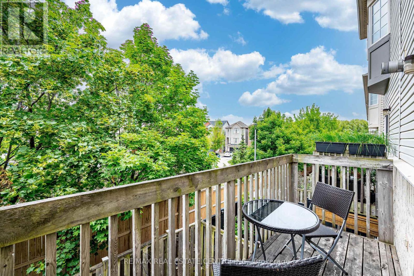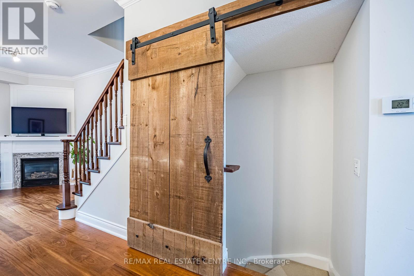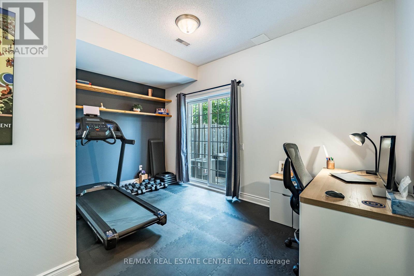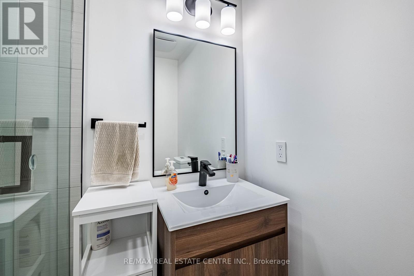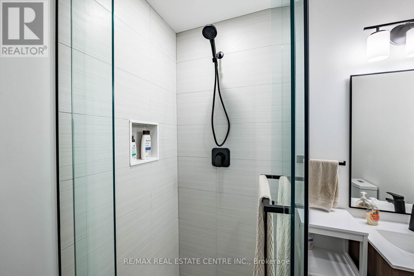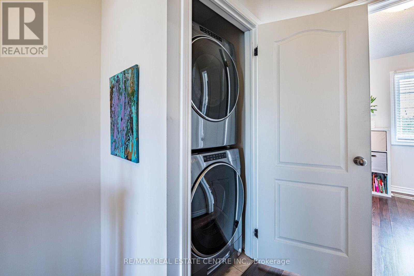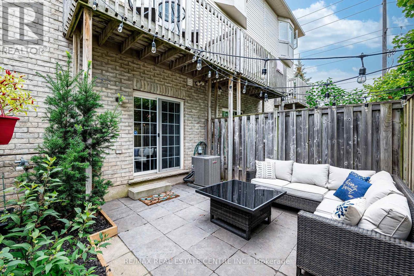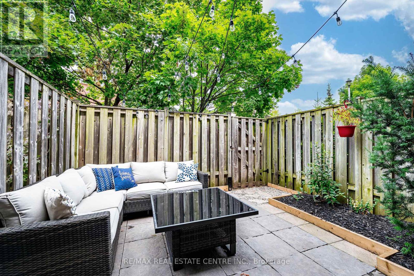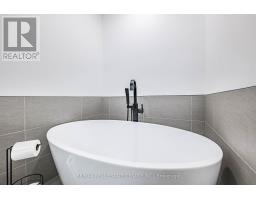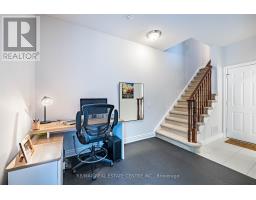42 - 5080 Fairview Street Burlington, Ontario L7L 7G1
$815,000Maintenance, Parcel of Tied Land
$116.61 Monthly
Maintenance, Parcel of Tied Land
$116.61 Monthly***Beautiful townhome situated in the desirable "Sherwood on the Green community***Conveniently located across from the Appleby Go Station, Easy to commute. Walking distance to trails, Close to the lake, parks restaurants & shopping, ***Main floor 9 Ft. ceiling, Modern Open Concept layout features two (2) Full Baths and inside access from garage. Large upgraded kitchen with a breakfast bar, backsplash and a window bench. ***Lots of Quality Upgrades, Harwood flooring. Crown Moulding. Cozy Fireplace w/Granite Surround, Modern Finishes*** The spacious Primary bedroom showcases Vaulted Ceiling. Large window , and His and Hers Closets. The lower level offers a rec room, 3 pc bath & walk-out to a private fully fenced backyard. Lots of Privacy. Must See To Appreciate!!!*** (id:47351)
Property Details
| MLS® Number | W12324881 |
| Property Type | Single Family |
| Community Name | Appleby |
| Parking Space Total | 2 |
| Structure | Deck |
Building
| Bathroom Total | 2 |
| Bedrooms Above Ground | 2 |
| Bedrooms Total | 2 |
| Appliances | Blinds, Dishwasher, Dryer, Microwave, Stove, Washer, Refrigerator |
| Basement Development | Finished |
| Basement Features | Walk Out |
| Basement Type | N/a (finished) |
| Construction Style Attachment | Attached |
| Cooling Type | Central Air Conditioning |
| Exterior Finish | Brick, Vinyl Siding |
| Fireplace Present | Yes |
| Flooring Type | Hardwood, Ceramic, Laminate |
| Foundation Type | Concrete |
| Heating Fuel | Natural Gas |
| Heating Type | Forced Air |
| Stories Total | 3 |
| Size Interior | 1,100 - 1,500 Ft2 |
| Type | Row / Townhouse |
| Utility Water | Municipal Water |
Parking
| Attached Garage | |
| Garage |
Land
| Acreage | No |
| Landscape Features | Landscaped |
| Sewer | Sanitary Sewer |
| Size Depth | 72 Ft ,4 In |
| Size Frontage | 14 Ft ,9 In |
| Size Irregular | 14.8 X 72.4 Ft |
| Size Total Text | 14.8 X 72.4 Ft |
| Zoning Description | Residential |
Rooms
| Level | Type | Length | Width | Dimensions |
|---|---|---|---|---|
| Lower Level | Recreational, Games Room | 4.59 m | 4.16 m | 4.59 m x 4.16 m |
| Main Level | Living Room | 4.16 m | 3.05 m | 4.16 m x 3.05 m |
| Main Level | Dining Room | 3.12 m | 3.05 m | 3.12 m x 3.05 m |
| Main Level | Kitchen | 4.55 m | 3.25 m | 4.55 m x 3.25 m |
| Upper Level | Primary Bedroom | 4.16 m | 3.4 m | 4.16 m x 3.4 m |
| Upper Level | Bedroom 2 | 4.16 m | 2.84 m | 4.16 m x 2.84 m |
https://www.realtor.ca/real-estate/28690904/42-5080-fairview-street-burlington-appleby-appleby
