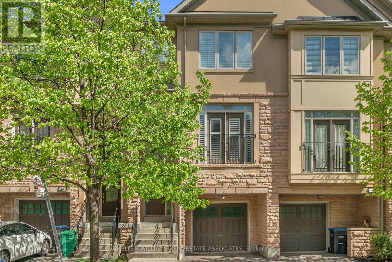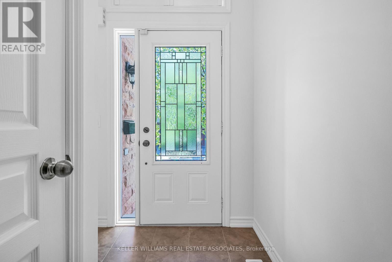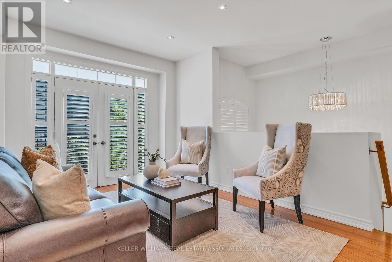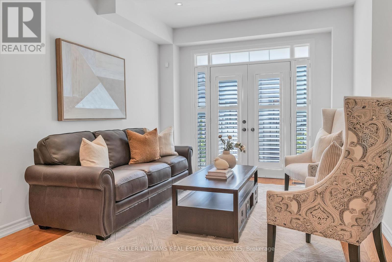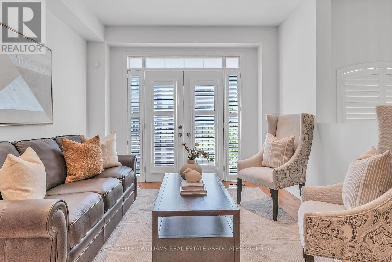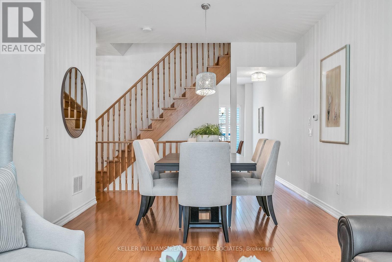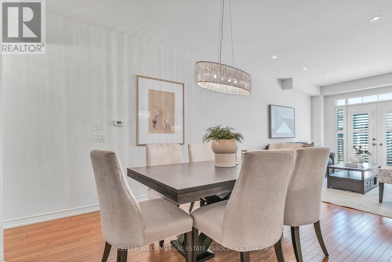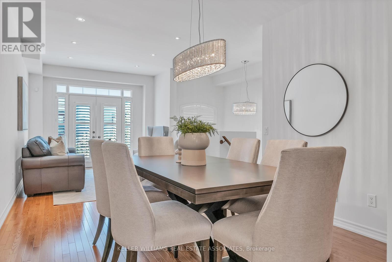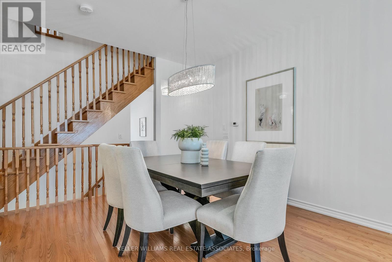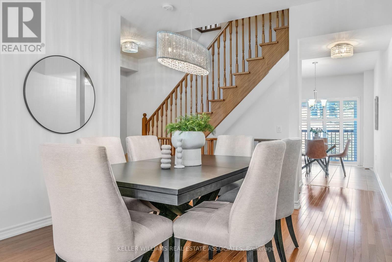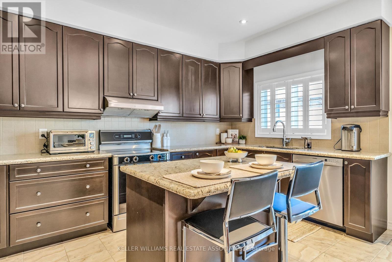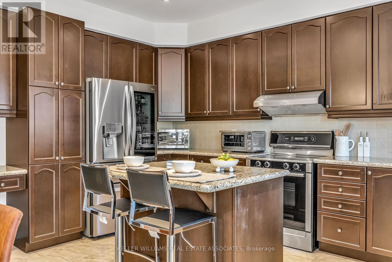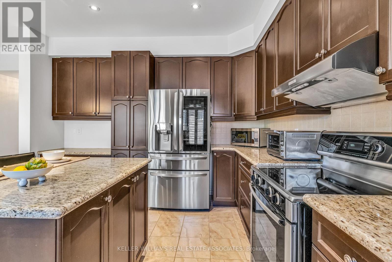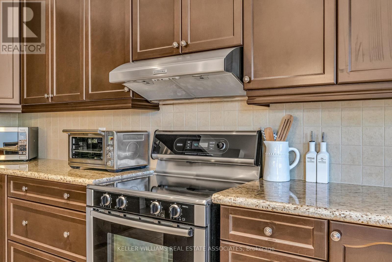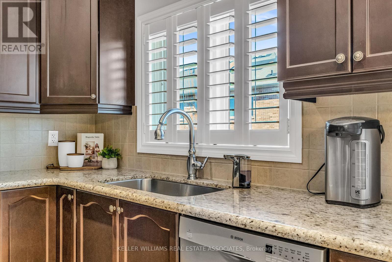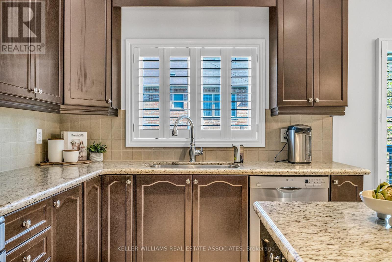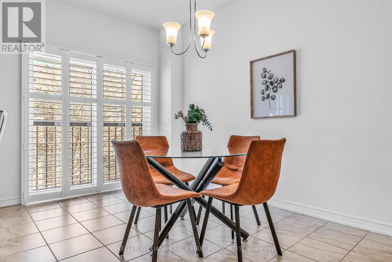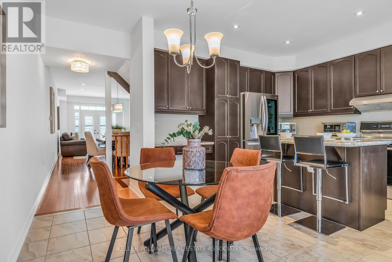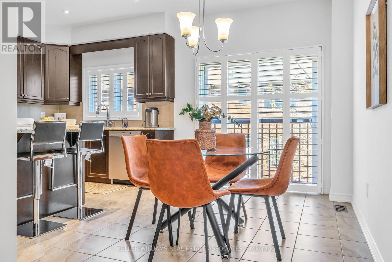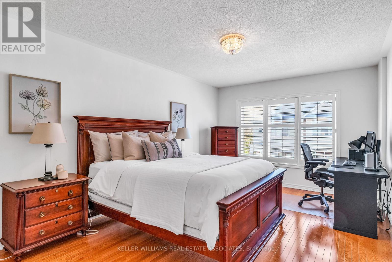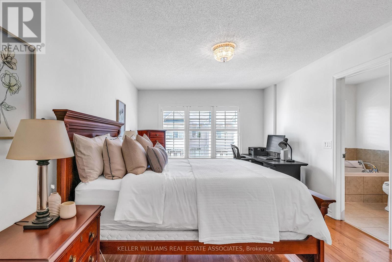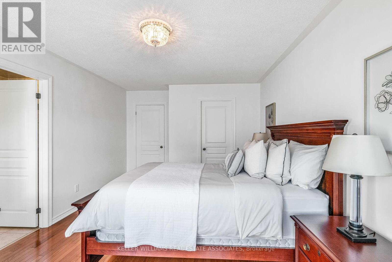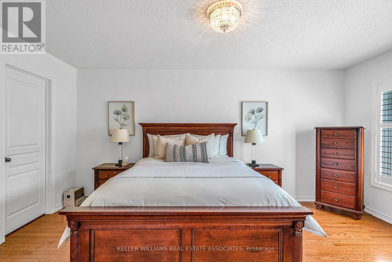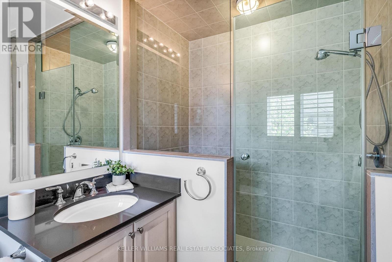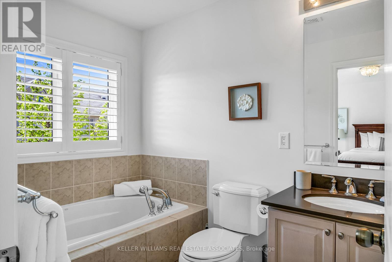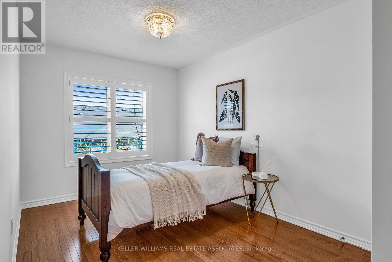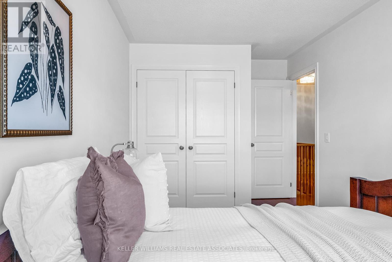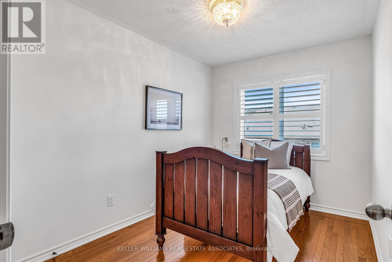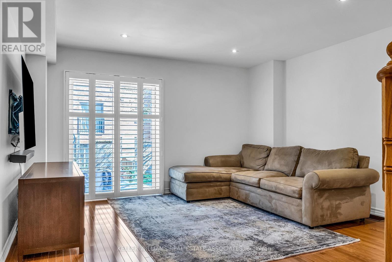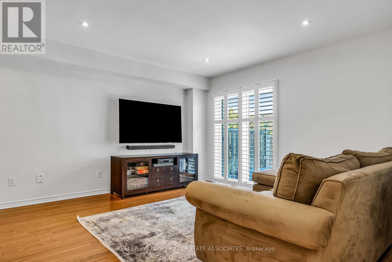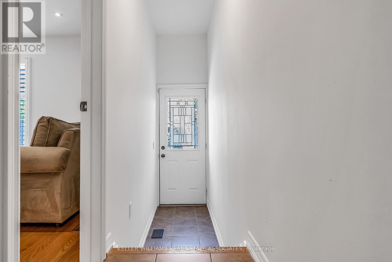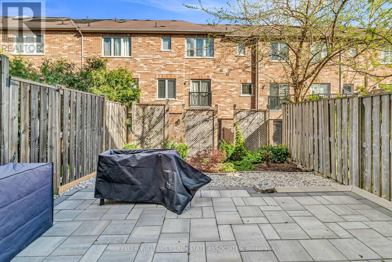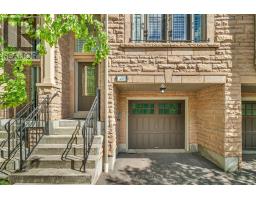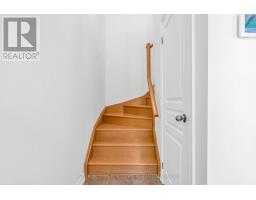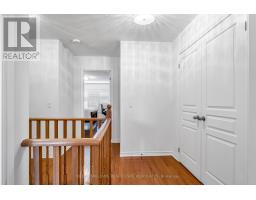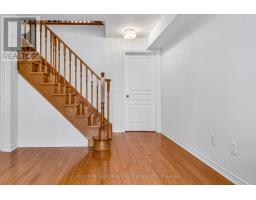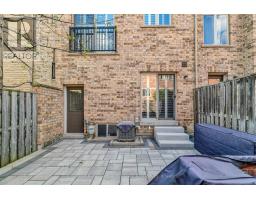$1,089,800Maintenance, Parcel of Tied Land
$103 Monthly
Maintenance, Parcel of Tied Land
$103 MonthlyCalling all First-time Home Buyers & Investors! She's having her moment with her debut on the market. With hardwood floors, California shutters, and almost 2,000 sq ft of living space, this is a townhome to remember. This 3-storey townhouse offers a perfect blend of stylish design and creature comforts at your fingertips. Lots of boxes are being checked with its spacious floor plan adorned with beautiful finishes. The main level greets you with a seamlessly flowing living room, open to the dining area, ideal for entertaining guests or a family game night. The enviable kitchen has an island, stainless steel appliances, granite counters, ample cupboard space, everything you need, and more. A charming Juliette balcony adds a touch of elegance to the eat-in area. Nestled in Mississauga's vibrant east end. Renowned as one of the city's most mature neighbourhoods, this area offers an idyllic blend of convenience and tranquility. **** EXTRAS **** Existing appliances (fridge, stove, dishwasher, washer/dryer, microwave), light fixtures and window coverings. (id:47351)
Property Details
| MLS® Number | W8326034 |
| Property Type | Single Family |
| Community Name | Applewood |
| Amenities Near By | Park, Place Of Worship, Public Transit, Schools |
| Community Features | Community Centre, School Bus |
| Parking Space Total | 2 |
Building
| Bathroom Total | 3 |
| Bedrooms Above Ground | 3 |
| Bedrooms Total | 3 |
| Basement Development | Unfinished |
| Basement Type | N/a (unfinished) |
| Construction Style Attachment | Attached |
| Cooling Type | Central Air Conditioning |
| Exterior Finish | Brick, Stone |
| Heating Fuel | Natural Gas |
| Heating Type | Forced Air |
| Stories Total | 3 |
| Type | Row / Townhouse |
Parking
| Garage |
Land
| Acreage | No |
| Land Amenities | Park, Place Of Worship, Public Transit, Schools |
| Size Irregular | 18.01 X 81.08 Ft |
| Size Total Text | 18.01 X 81.08 Ft |
Rooms
| Level | Type | Length | Width | Dimensions |
|---|---|---|---|---|
| Second Level | Living Room | 7.82 m | 3.25 m | 7.82 m x 3.25 m |
| Second Level | Dining Room | 7.82 m | 3.25 m | 7.82 m x 3.25 m |
| Second Level | Kitchen | 5.28 m | 4.42 m | 5.28 m x 4.42 m |
| Third Level | Primary Bedroom | 5.03 m | 3.4 m | 5.03 m x 3.4 m |
| Third Level | Bedroom 2 | 3.84 m | 2.69 m | 3.84 m x 2.69 m |
| Third Level | Bedroom 3 | 3.48 m | 2.51 m | 3.48 m x 2.51 m |
| Main Level | Recreational, Games Room | 4.57 m | 4.19 m | 4.57 m x 4.19 m |
https://www.realtor.ca/real-estate/26876639/42-3038-haines-rd-mississauga-applewood
