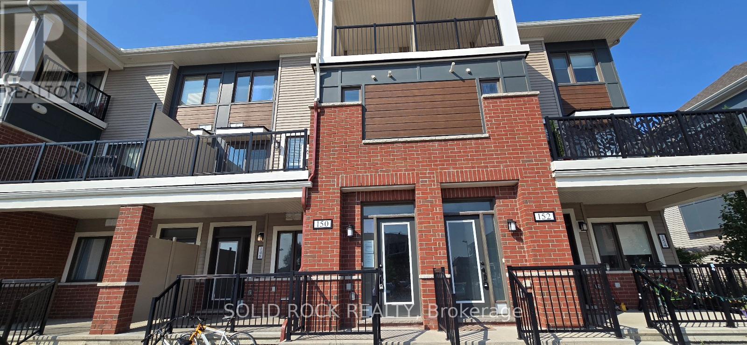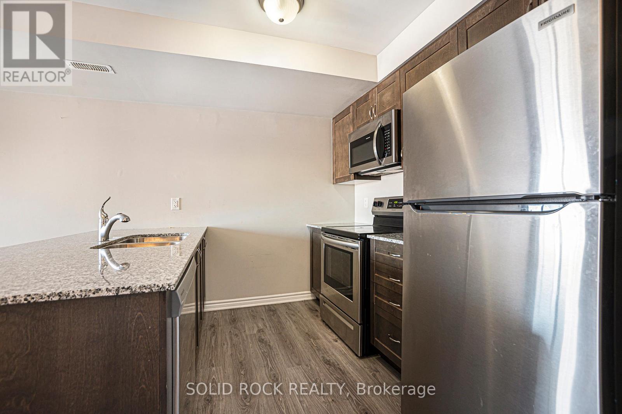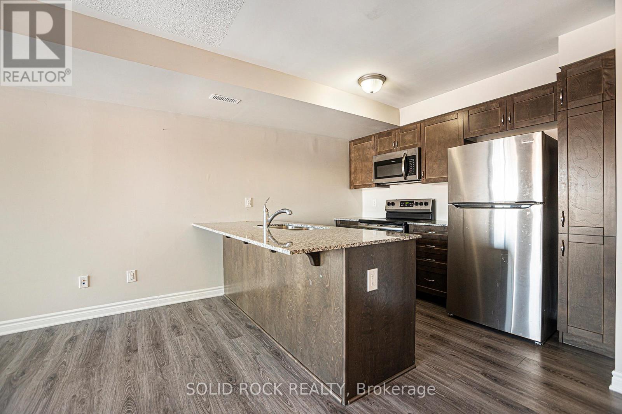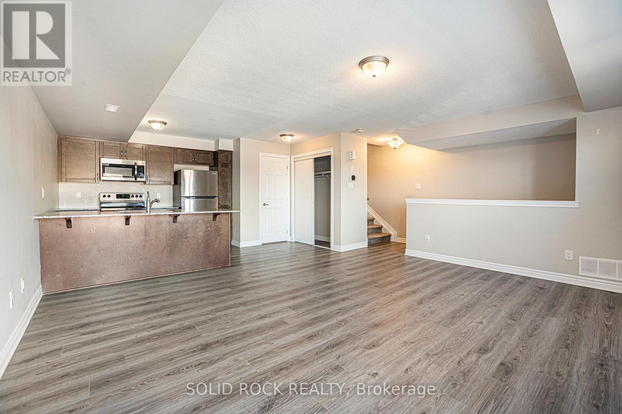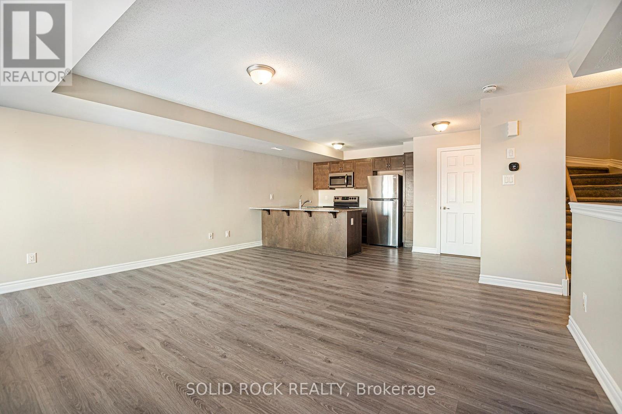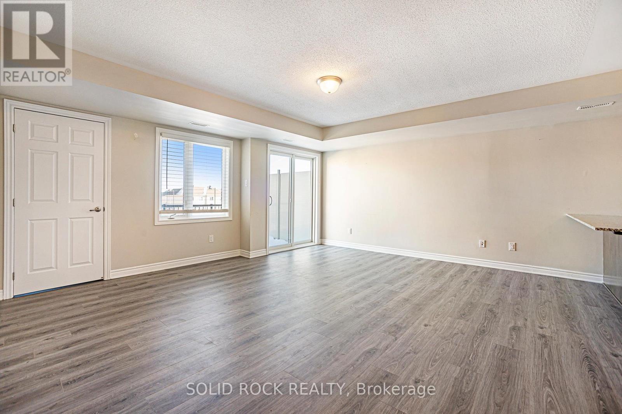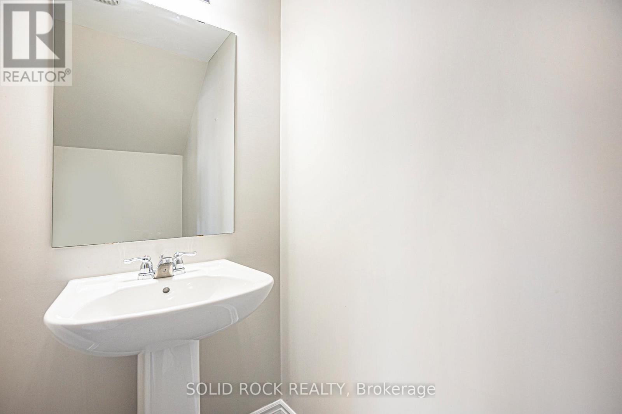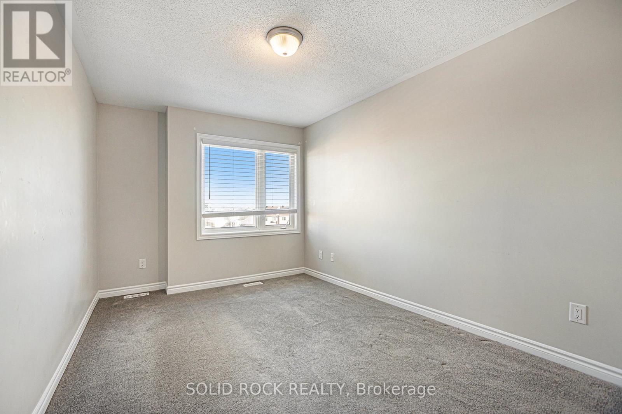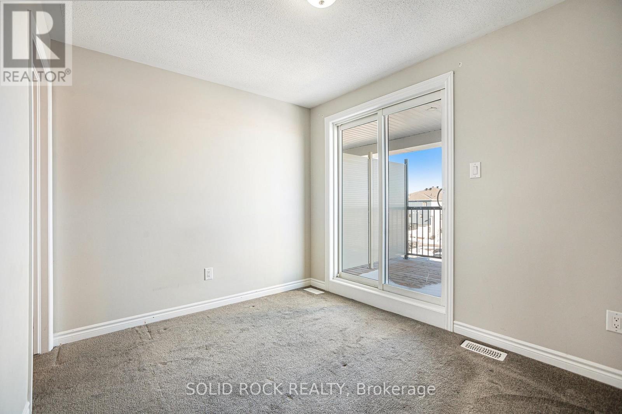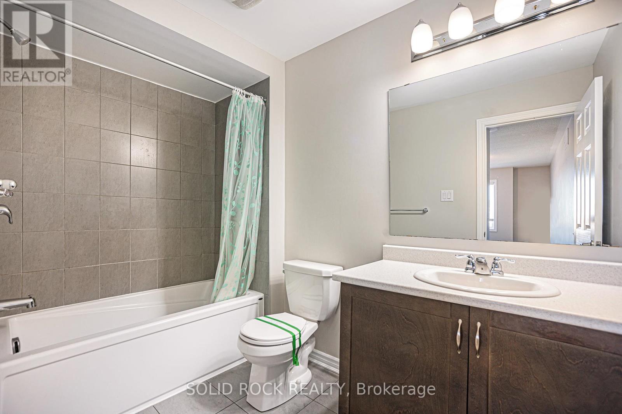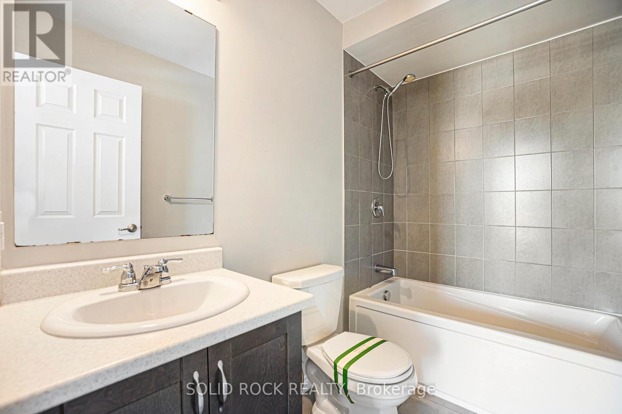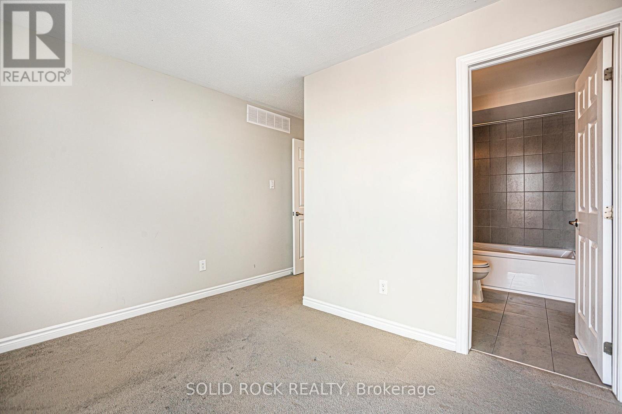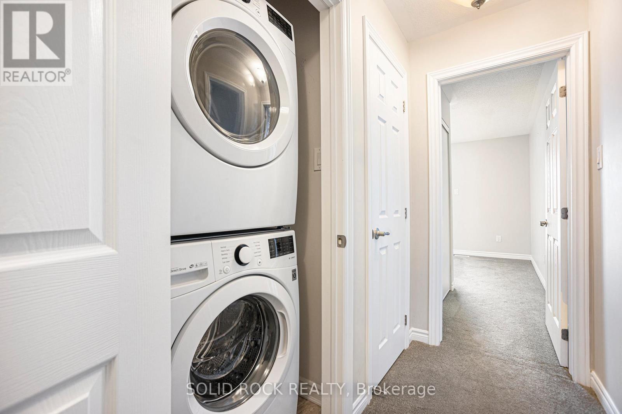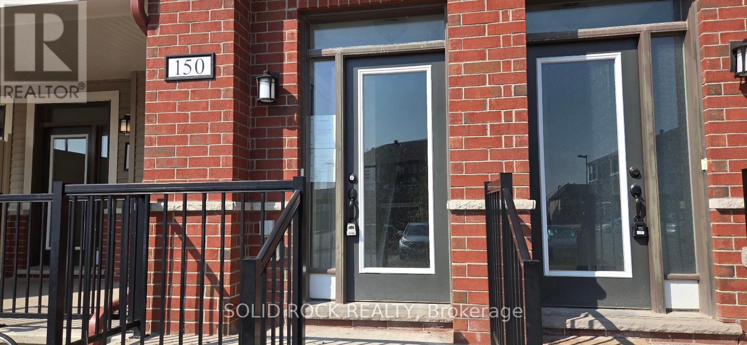42 - 150 Walleye Private Ottawa, Ontario K2J 6R2
2 Bedroom
3 Bathroom
1,200 - 1,399 ft2
Central Air Conditioning
Forced Air
$398,000Maintenance, Insurance, Parking, Common Area Maintenance
$378.99 Monthly
Maintenance, Insurance, Parking, Common Area Maintenance
$378.99 MonthlySun-Filled upper unit in Half Moon Bay with all the features you have been looking for. Open Concept main living & dining areas, Modern Kitchen w/ Breakfast Bar. 2 bedrooms each with their own full bathroom and 2 balconies! Great for investors or first time buyers. Close to transig, parks and schools. Sold Under Power of Sale, Sold As is, Where is,. Seller does not warrant any aspects of Property, Including and not limited to: sizes, taxes or condition (id:47351)
Property Details
| MLS® Number | X12344613 |
| Property Type | Single Family |
| Community Name | 7711 - Barrhaven - Half Moon Bay |
| Community Features | Pets Allowed With Restrictions |
| Equipment Type | Water Heater |
| Features | Balcony, In Suite Laundry |
| Parking Space Total | 1 |
| Rental Equipment Type | Water Heater |
Building
| Bathroom Total | 3 |
| Bedrooms Above Ground | 2 |
| Bedrooms Total | 2 |
| Age | 6 To 10 Years |
| Amenities | Visitor Parking |
| Basement Type | None |
| Cooling Type | Central Air Conditioning |
| Exterior Finish | Brick, Vinyl Siding |
| Half Bath Total | 1 |
| Heating Fuel | Natural Gas |
| Heating Type | Forced Air |
| Stories Total | 2 |
| Size Interior | 1,200 - 1,399 Ft2 |
| Type | Apartment |
Parking
| No Garage |
Land
| Acreage | No |
Rooms
| Level | Type | Length | Width | Dimensions |
|---|---|---|---|---|
| Main Level | Living Room | 6.23 m | 4.35 m | 6.23 m x 4.35 m |
| Main Level | Kitchen | 4.37 m | 3.05 m | 4.37 m x 3.05 m |
| Upper Level | Primary Bedroom | 2.85 m | 4.15 m | 2.85 m x 4.15 m |
| Upper Level | Bedroom | 3.28 m | 2.4 m | 3.28 m x 2.4 m |
| Upper Level | Bathroom | 2.85 m | 1.51 m | 2.85 m x 1.51 m |
| Upper Level | Bathroom | 1.48 m | 2.5 m | 1.48 m x 2.5 m |
| Ground Level | Foyer | 1.5 m | 1.68 m | 1.5 m x 1.68 m |
