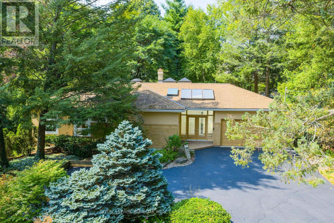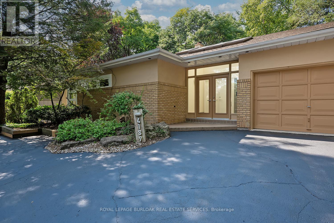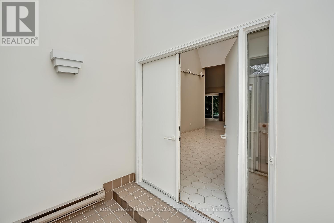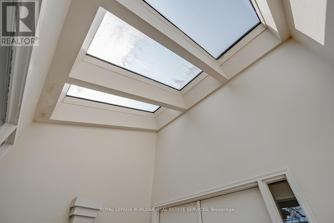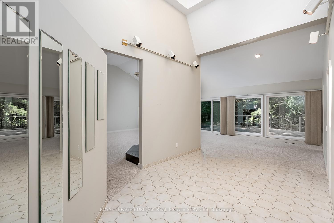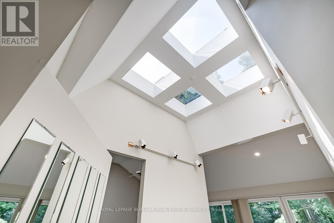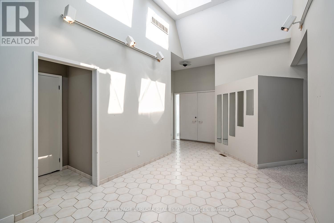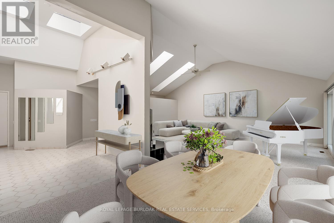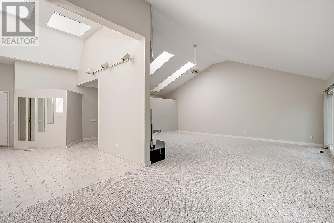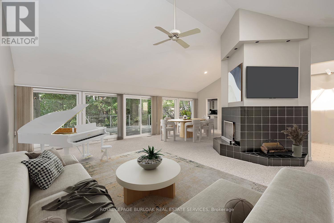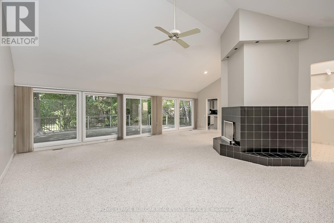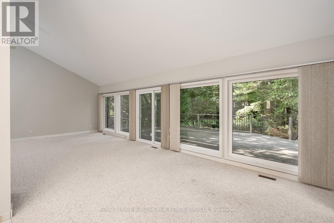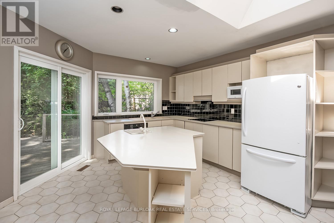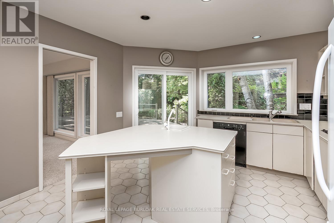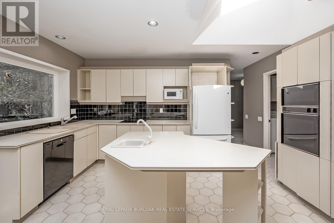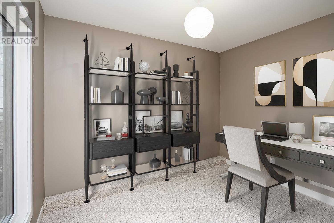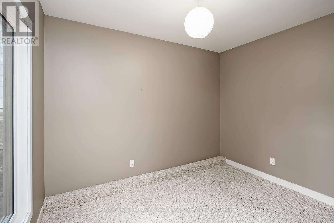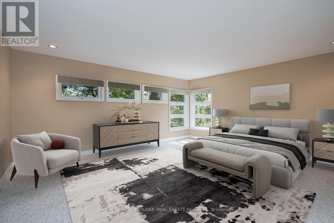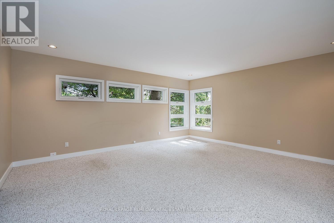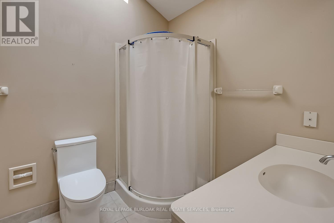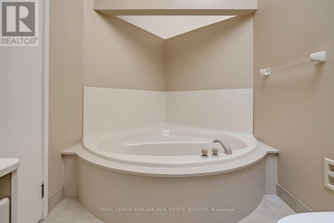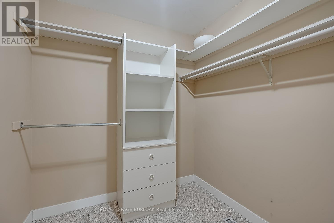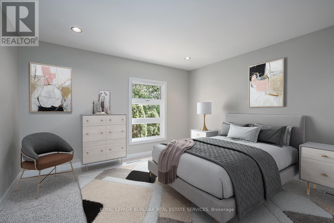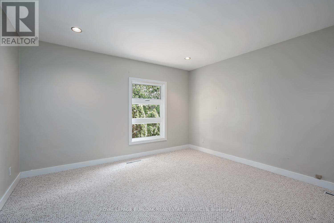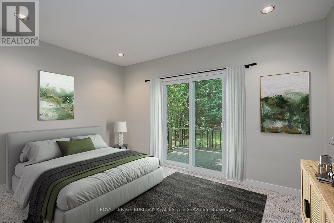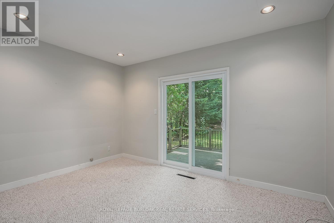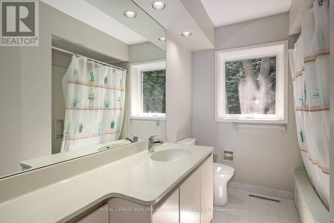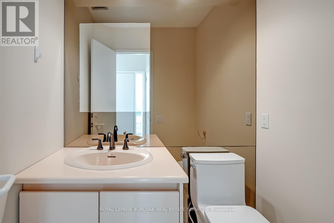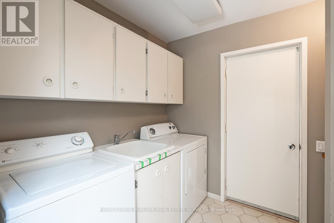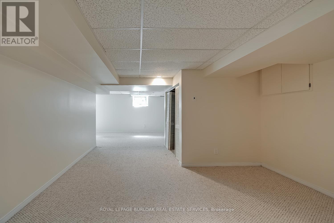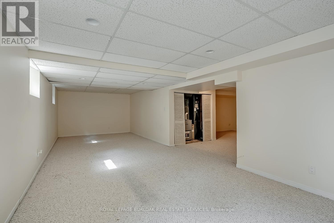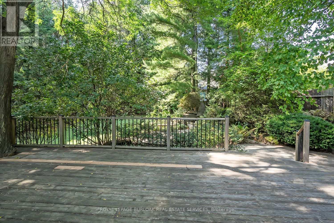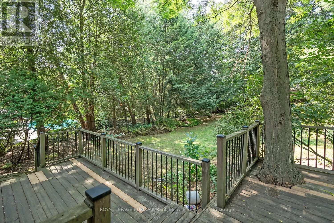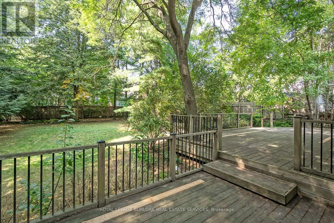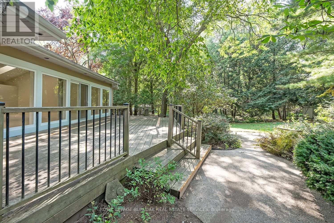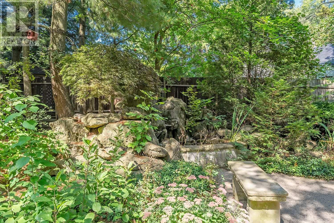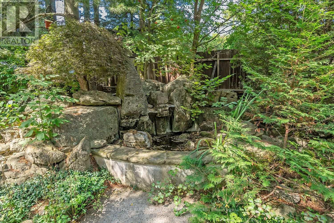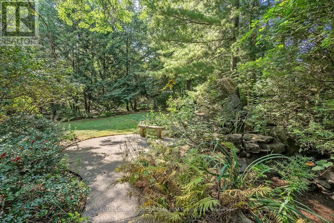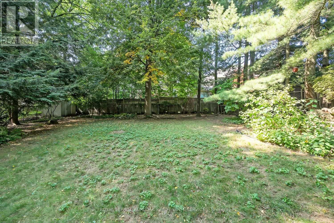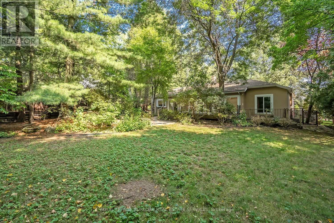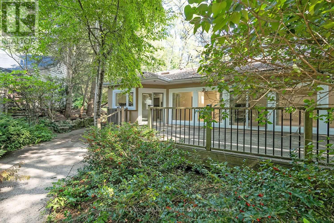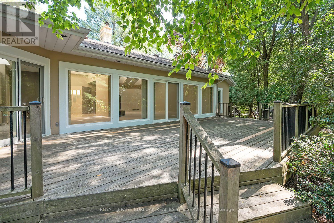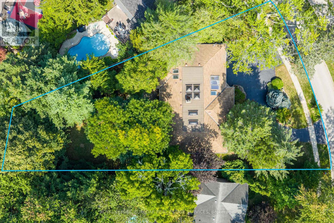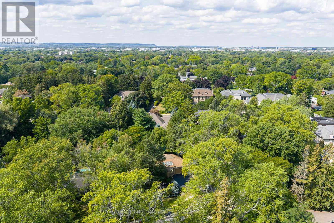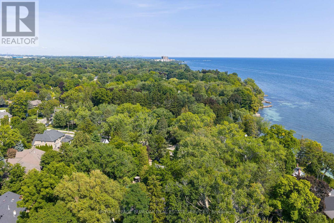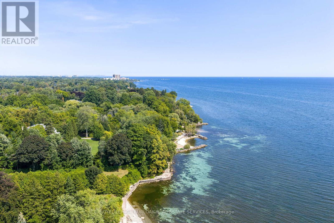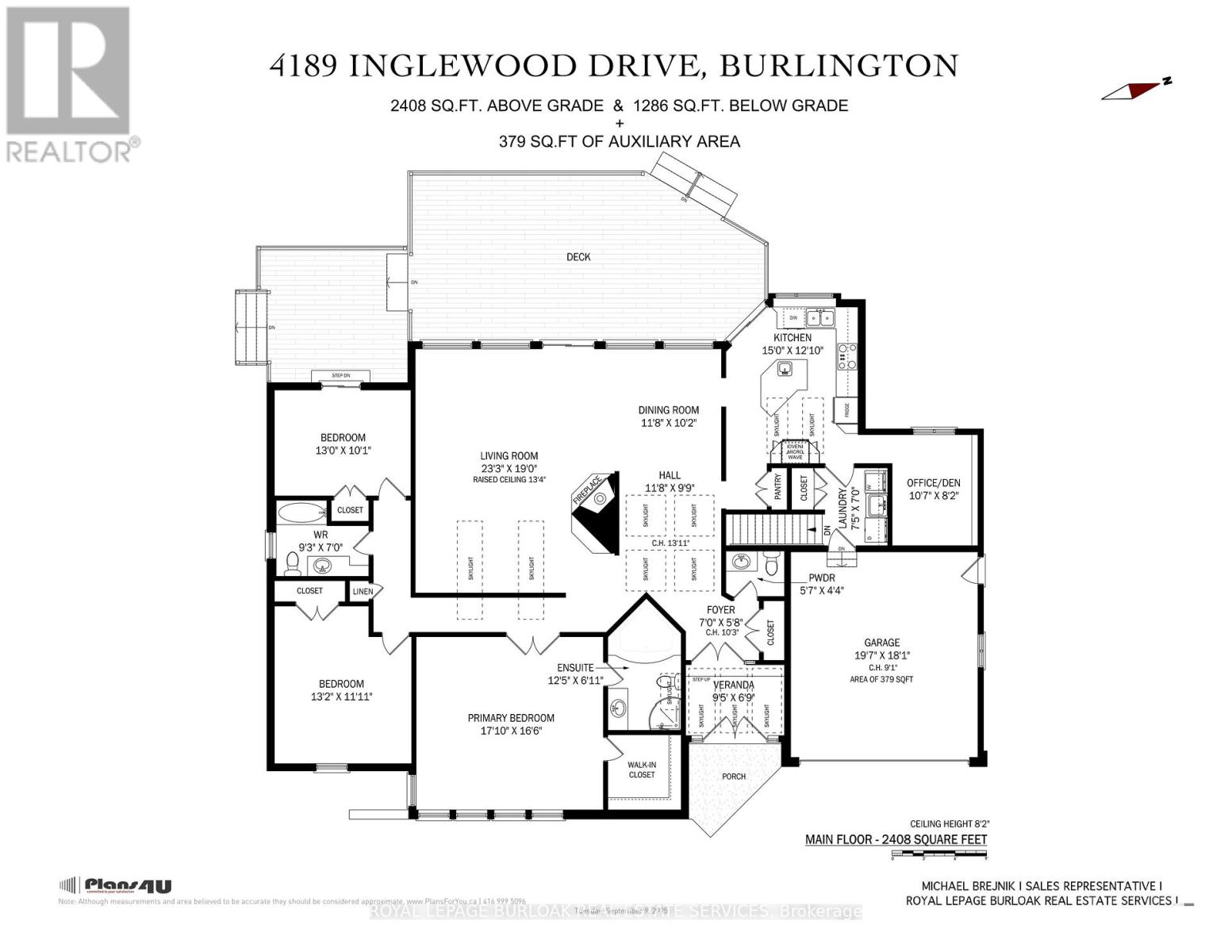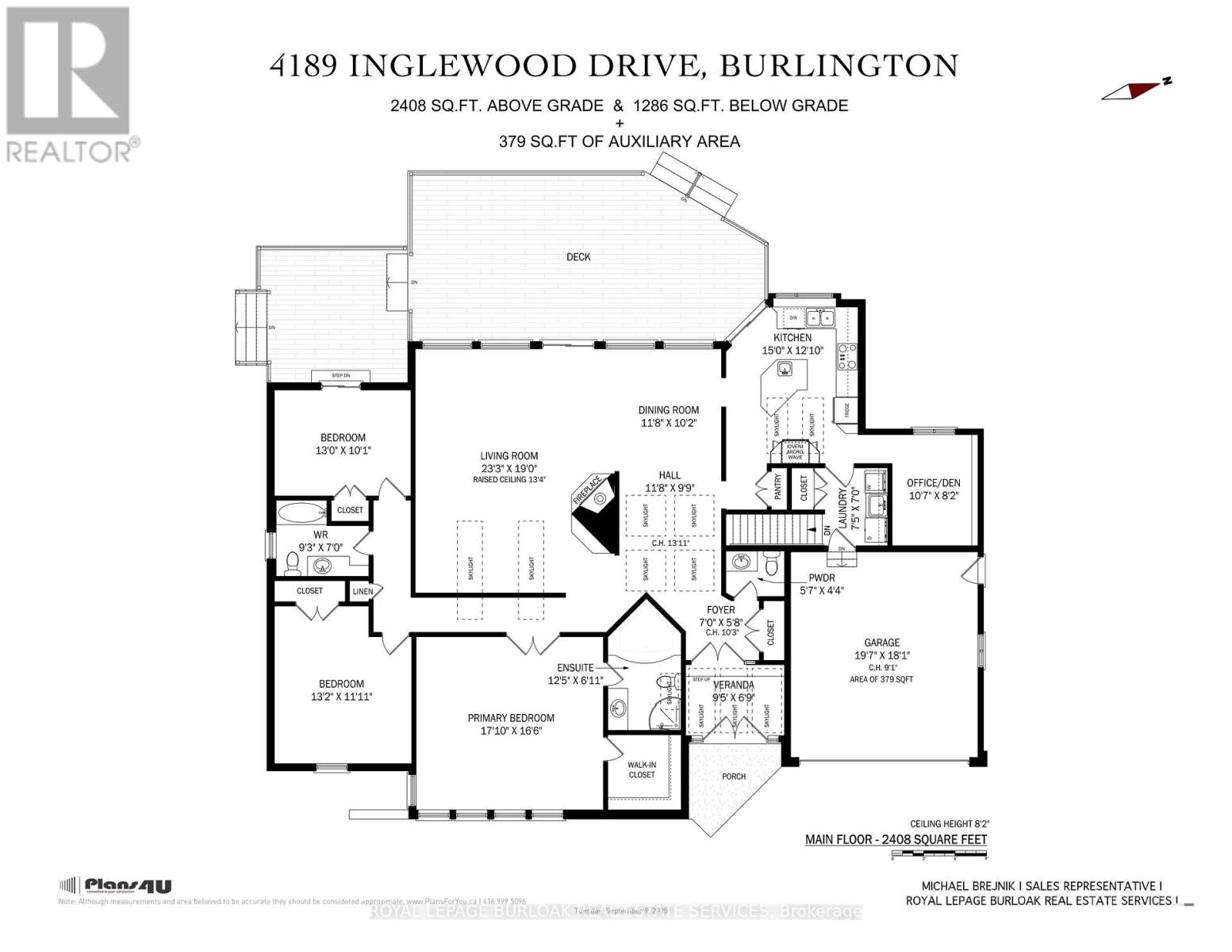3 Bedroom
3 Bathroom
2,000 - 2,500 ft2
Bungalow
Fireplace
Central Air Conditioning
Forced Air
$5,000 Monthly
Nestled on one of south Burlington's most beautiful and sought after streets, just steps from Lake Ontario, this stunning brick and stucco bungalow offers over 2,400 sq. ft. of living space on a picturesque 100 x 157 lot. The home features 3 spacious bedrooms, 2.5 baths, vaulted ceilings, skylights, a double garage, circular driveway, and large principal rooms ideal for family living and entertaining. Surrounded by majestic mature trees and situated among multi million dollar homes in the prestigious Tuck school district, this property provides an exceptional setting in one of Burlington's most desirable neighbourhoods. Tenant to pay all utilities and hot water tank rental. (id:47351)
Property Details
|
MLS® Number
|
W12463132 |
|
Property Type
|
Single Family |
|
Community Name
|
Shoreacres |
|
Amenities Near By
|
Schools |
|
Equipment Type
|
Water Heater |
|
Features
|
In Suite Laundry |
|
Parking Space Total
|
8 |
|
Rental Equipment Type
|
Water Heater |
|
Structure
|
Deck, Patio(s) |
Building
|
Bathroom Total
|
3 |
|
Bedrooms Above Ground
|
3 |
|
Bedrooms Total
|
3 |
|
Age
|
51 To 99 Years |
|
Amenities
|
Fireplace(s) |
|
Appliances
|
Garage Door Opener Remote(s), Dishwasher, Dryer, Stove, Washer, Refrigerator |
|
Architectural Style
|
Bungalow |
|
Basement Development
|
Partially Finished |
|
Basement Type
|
Full (partially Finished) |
|
Construction Style Attachment
|
Detached |
|
Cooling Type
|
Central Air Conditioning |
|
Exterior Finish
|
Brick, Stucco |
|
Fireplace Present
|
Yes |
|
Foundation Type
|
Poured Concrete |
|
Half Bath Total
|
1 |
|
Heating Fuel
|
Natural Gas |
|
Heating Type
|
Forced Air |
|
Stories Total
|
1 |
|
Size Interior
|
2,000 - 2,500 Ft2 |
|
Type
|
House |
|
Utility Water
|
Municipal Water |
Parking
Land
|
Acreage
|
No |
|
Land Amenities
|
Schools |
|
Sewer
|
Sanitary Sewer |
|
Size Depth
|
157 Ft |
|
Size Frontage
|
100 Ft |
|
Size Irregular
|
100 X 157 Ft |
|
Size Total Text
|
100 X 157 Ft |
|
Surface Water
|
Lake/pond |
Rooms
| Level |
Type |
Length |
Width |
Dimensions |
|
Basement |
Utility Room |
3.35 m |
2.57 m |
3.35 m x 2.57 m |
|
Basement |
Recreational, Games Room |
10.26 m |
3.56 m |
10.26 m x 3.56 m |
|
Basement |
Exercise Room |
4.29 m |
3.63 m |
4.29 m x 3.63 m |
|
Main Level |
Living Room |
7.09 m |
5.79 m |
7.09 m x 5.79 m |
|
Main Level |
Dining Room |
3.56 m |
3.1 m |
3.56 m x 3.1 m |
|
Main Level |
Kitchen |
4.57 m |
3.91 m |
4.57 m x 3.91 m |
|
Main Level |
Office |
3.23 m |
2.49 m |
3.23 m x 2.49 m |
|
Main Level |
Laundry Room |
2.26 m |
2.13 m |
2.26 m x 2.13 m |
|
Main Level |
Primary Bedroom |
5.44 m |
5.03 m |
5.44 m x 5.03 m |
|
Main Level |
Bedroom 2 |
4.01 m |
3.63 m |
4.01 m x 3.63 m |
|
Main Level |
Bedroom 3 |
3.96 m |
3.07 m |
3.96 m x 3.07 m |
https://www.realtor.ca/real-estate/28991430/4189-inglewood-drive-burlington-shoreacres-shoreacres
