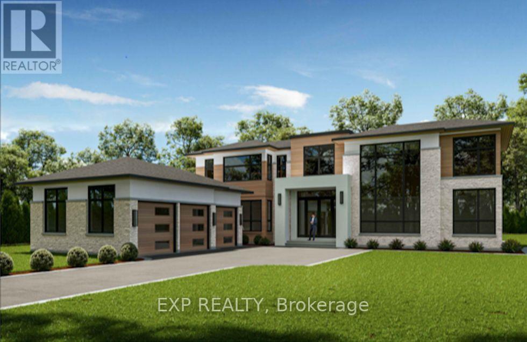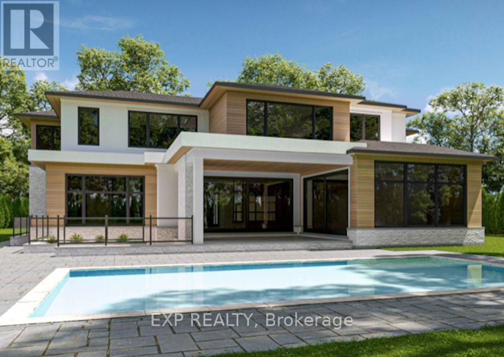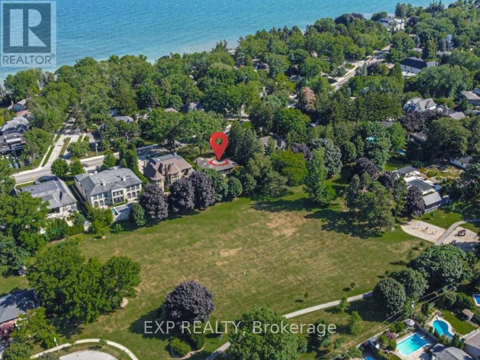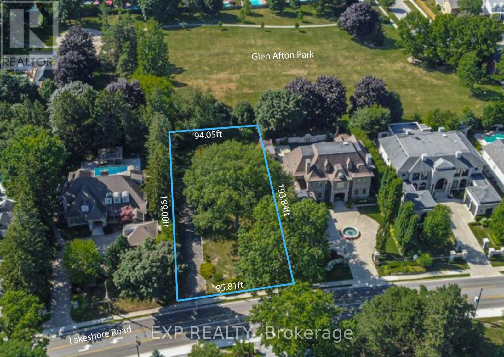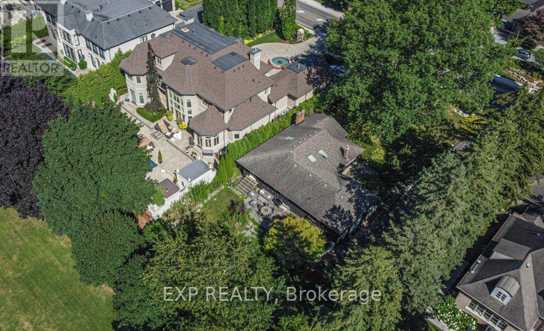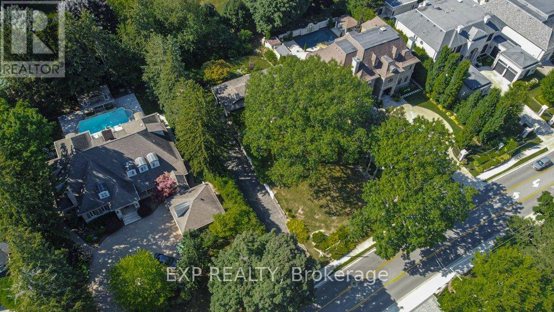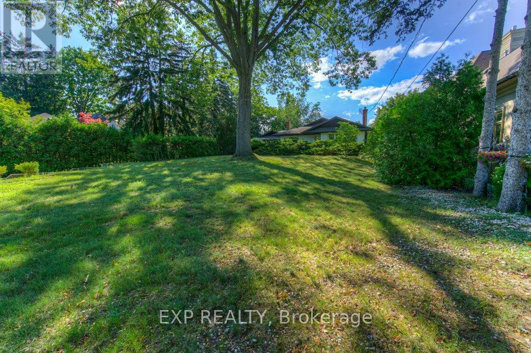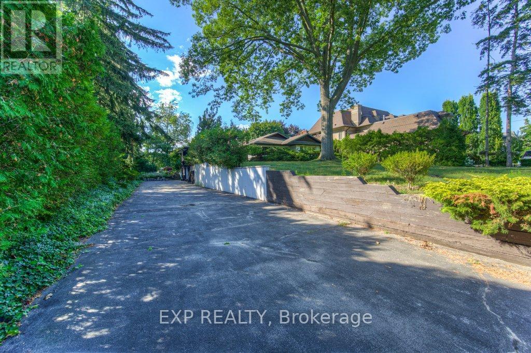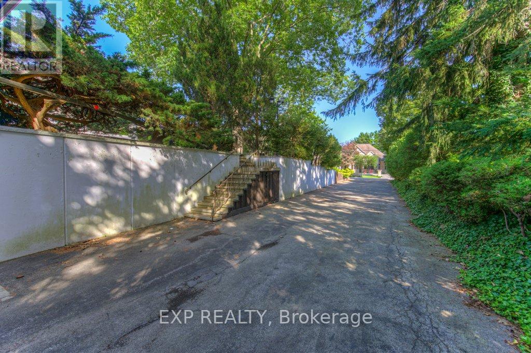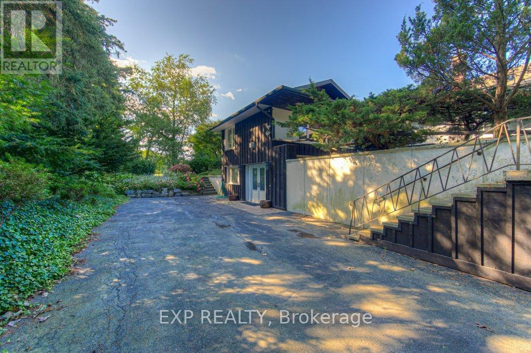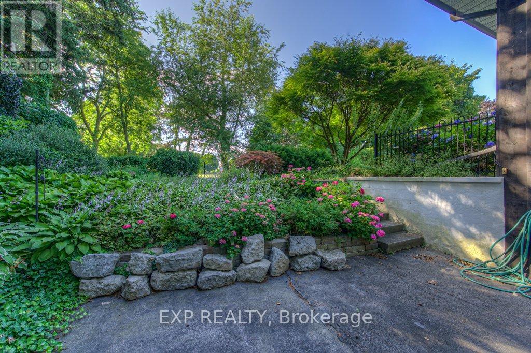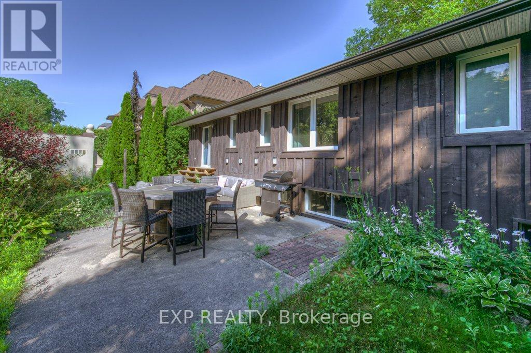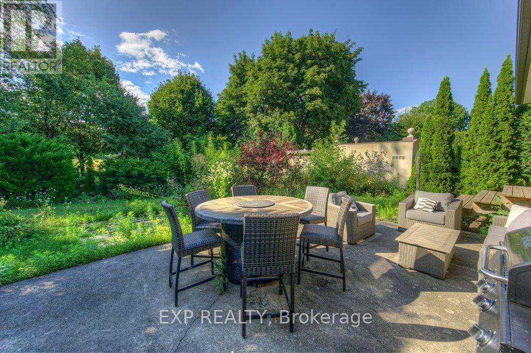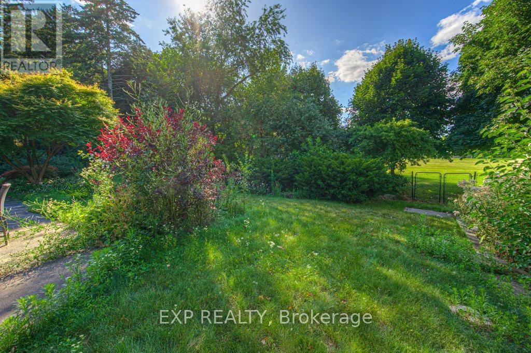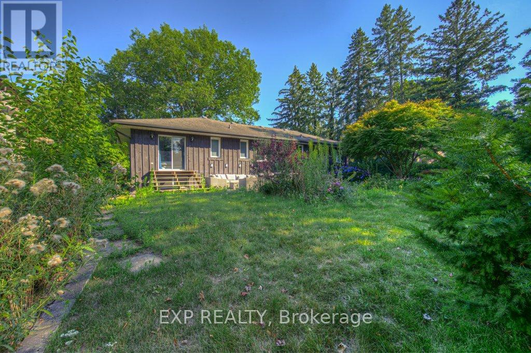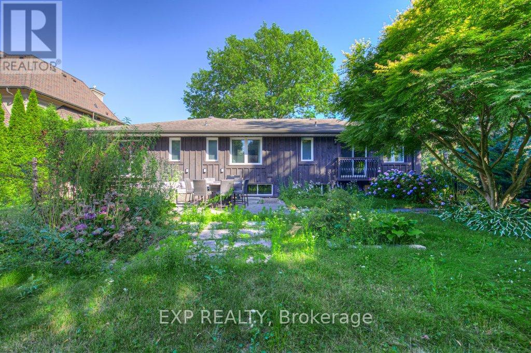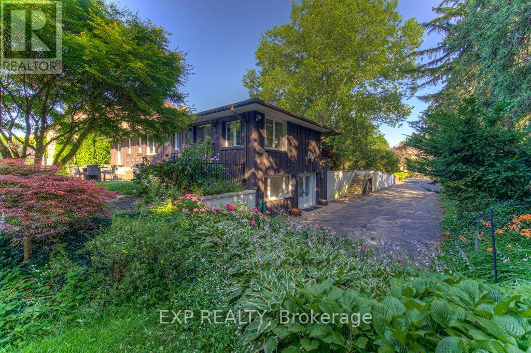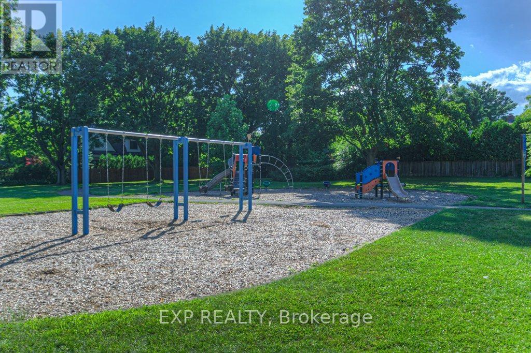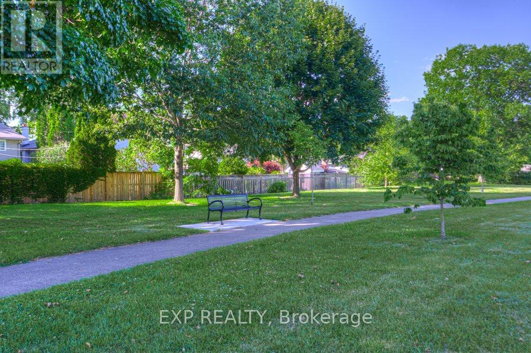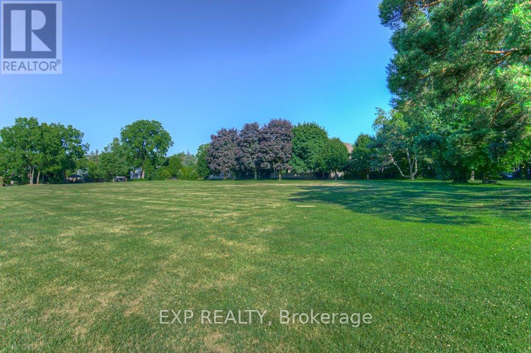5 Bedroom
6 Bathroom
2,000 - 2,500 ft2
Raised Bungalow
Fireplace
Central Air Conditioning
Forced Air
$6,899,900
Prestigious Lakeshore Lot Backing onto Glen Afton Park. New Build Ready with Keeren Design Plans - Permits Approved! An exceptional opportunity in one of Burlington's most coveted locations. This private, cedar lined property offers approximately 10,000 sq. ft. of potential living space and backs directly onto the park with gated access. Steps to Paletta Mansion, in the Tuck/Nelson school zone, and minutes to Downtown Burlington & Oakville. With permits already approved, you can build your dream home to suit. Prestigious living starts here! (id:47351)
Property Details
|
MLS® Number
|
W12312577 |
|
Property Type
|
Single Family |
|
Community Name
|
Shoreacres |
|
Amenities Near By
|
Golf Nearby, Place Of Worship, Schools, Beach |
|
Features
|
Ravine |
|
Parking Space Total
|
14 |
Building
|
Bathroom Total
|
6 |
|
Bedrooms Above Ground
|
5 |
|
Bedrooms Total
|
5 |
|
Architectural Style
|
Raised Bungalow |
|
Basement Development
|
Finished |
|
Basement Features
|
Walk Out |
|
Basement Type
|
N/a (finished) |
|
Construction Style Attachment
|
Detached |
|
Cooling Type
|
Central Air Conditioning |
|
Exterior Finish
|
Stucco, Stone |
|
Fireplace Present
|
Yes |
|
Fireplace Total
|
1 |
|
Foundation Type
|
Block |
|
Half Bath Total
|
1 |
|
Heating Fuel
|
Natural Gas |
|
Heating Type
|
Forced Air |
|
Stories Total
|
1 |
|
Size Interior
|
2,000 - 2,500 Ft2 |
|
Type
|
House |
|
Utility Water
|
Municipal Water |
Parking
Land
|
Acreage
|
No |
|
Land Amenities
|
Golf Nearby, Place Of Worship, Schools, Beach |
|
Sewer
|
Sanitary Sewer |
|
Size Depth
|
193 Ft ,9 In |
|
Size Frontage
|
95 Ft ,9 In |
|
Size Irregular
|
95.8 X 193.8 Ft |
|
Size Total Text
|
95.8 X 193.8 Ft |
|
Surface Water
|
Lake/pond |
|
Zoning Description
|
R1.2 |
Rooms
| Level |
Type |
Length |
Width |
Dimensions |
|
Second Level |
Bedroom 2 |
4.87 m |
5.18 m |
4.87 m x 5.18 m |
|
Second Level |
Bedroom 3 |
5.48 m |
4.11 m |
5.48 m x 4.11 m |
|
Second Level |
Bedroom 4 |
4.6 m |
3.96 m |
4.6 m x 3.96 m |
|
Second Level |
Living Room |
5.35 m |
5.355 m |
5.35 m x 5.355 m |
|
Second Level |
Sitting Room |
4.8 m |
4.57 m |
4.8 m x 4.57 m |
|
Second Level |
Laundry Room |
3.04 m |
2.43 m |
3.04 m x 2.43 m |
|
Second Level |
Other |
4.01 m |
3.2 m |
4.01 m x 3.2 m |
|
Second Level |
Primary Bedroom |
6.7 m |
6.1 m |
6.7 m x 6.1 m |
|
Main Level |
Kitchen |
5.79 m |
6.1 m |
5.79 m x 6.1 m |
|
Main Level |
Great Room |
5.79 m |
6.1 m |
5.79 m x 6.1 m |
|
Main Level |
Living Room |
7.18 m |
4.72 m |
7.18 m x 4.72 m |
|
Main Level |
Dining Room |
5.79 m |
4.54 m |
5.79 m x 4.54 m |
|
Main Level |
Dining Room |
4.44 m |
3.81 m |
4.44 m x 3.81 m |
|
Main Level |
Living Room |
5.79 m |
5.35 m |
5.79 m x 5.35 m |
|
Main Level |
Office |
4.6 m |
4.01 m |
4.6 m x 4.01 m |
|
Main Level |
Mud Room |
5.23 m |
3.05 m |
5.23 m x 3.05 m |
|
Main Level |
Bedroom |
6.1 m |
4.72 m |
6.1 m x 4.72 m |
https://www.realtor.ca/real-estate/28664424/4187-lakeshore-road-burlington-shoreacres-shoreacres
