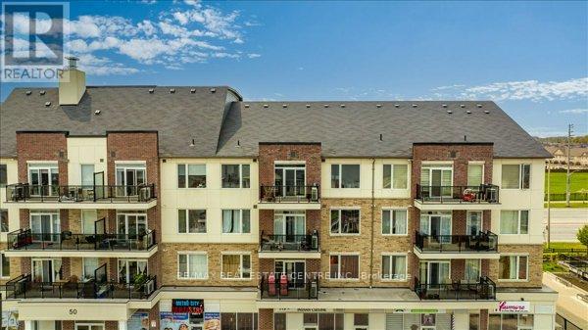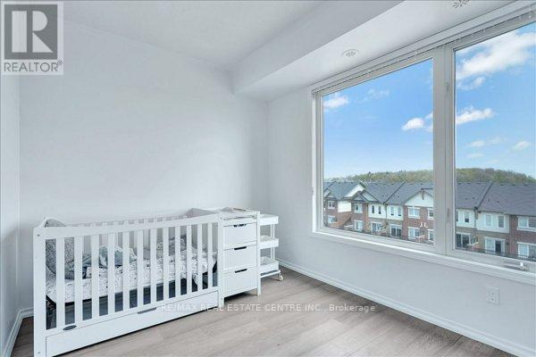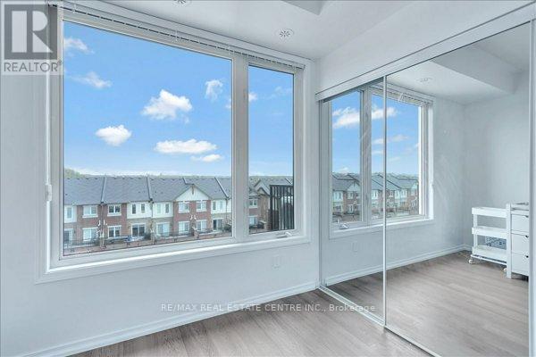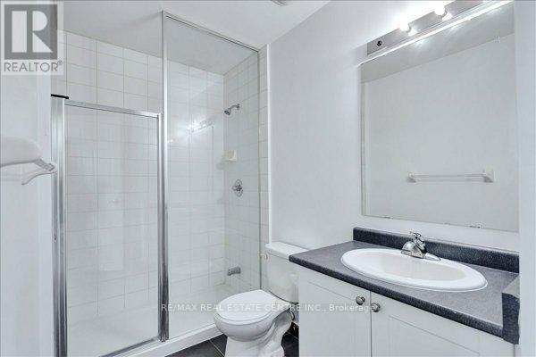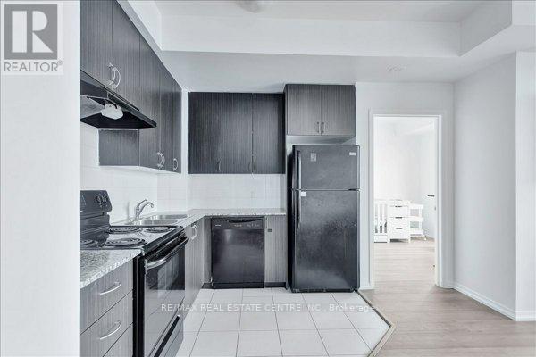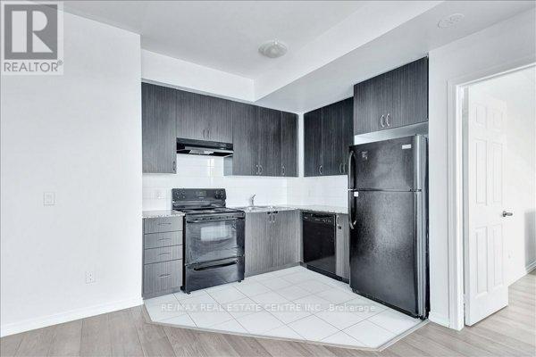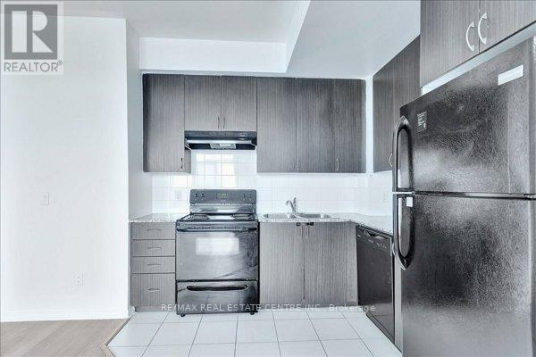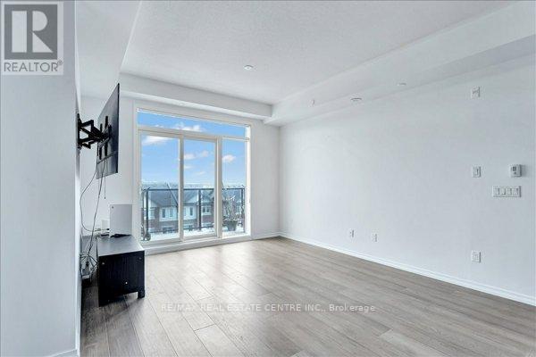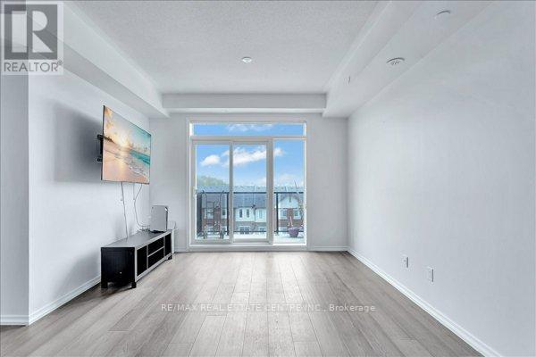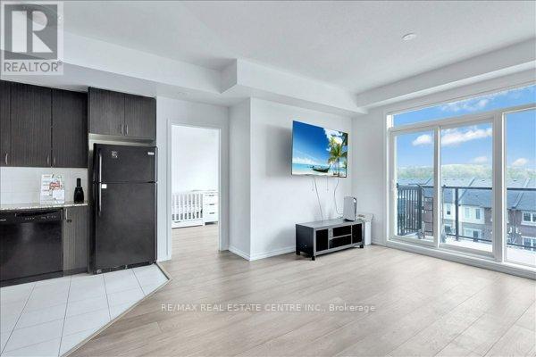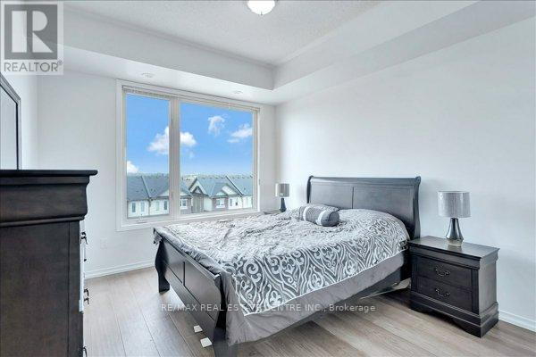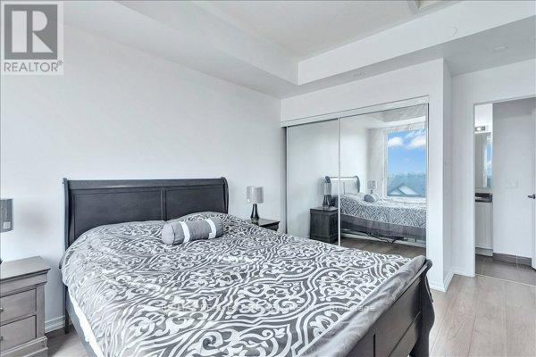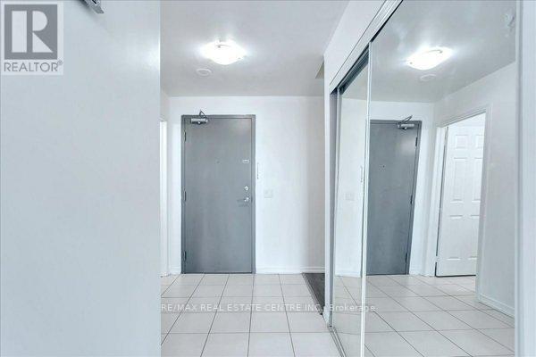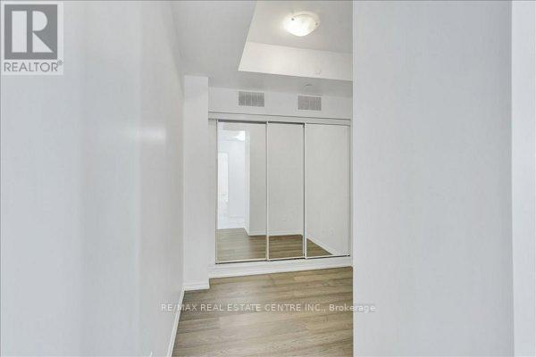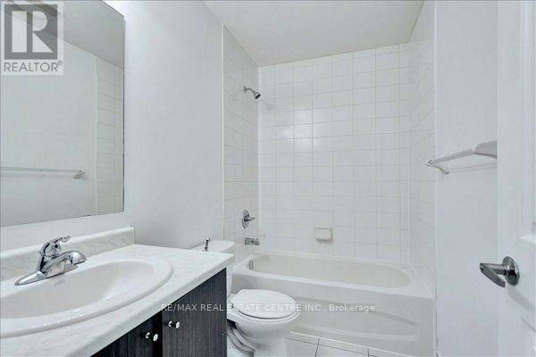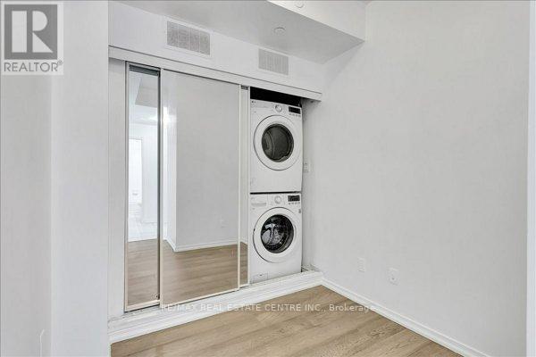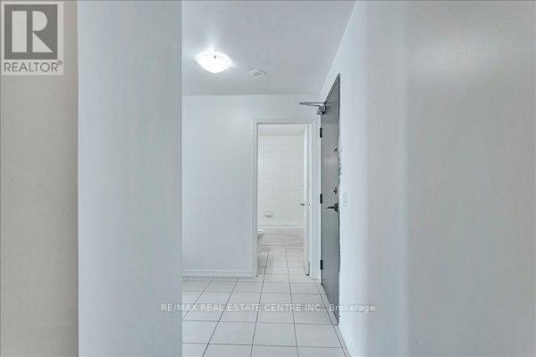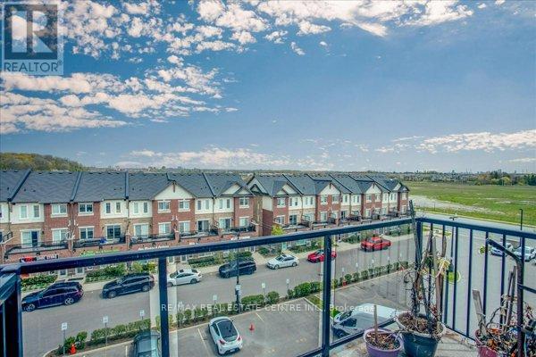$669,900Maintenance,
$525 Monthly
Maintenance,
$525 MonthlyIs A Very Bright, Spacious, Well Designed Top Floor 2 + Den, 2 Washroom Approx. 900 Sqft Condo Unit Just Mins North Of The 401 On Mississauga Road. This Gem Of A Find Comes With A Corner Style Kitchen That Boasts Stone Countertops, Backsplash, Extended Cabinets, Newer All-Black Appliances, Ensuite Laundry, Wide-Plank Lighter-Grey Stained Engineered Hardwood Throughout, Plenty Of Closet & Storage Space, Upgraded Bathroom Vanities, 9 Ft Ceilings, Balcony, 1 Car Underground Parking & So Much More. Close To Many Amenities Such As Plazas, Gyms, Schools, Rec Centres, Both Lionhead & Streetsville Golf & Country Clubs, Sheridan College Davis Campus, And The List Goes On And On. Won't Last! **** EXTRAS **** Stove, Fridge, Dishwasher, Washer & Dryer, All Electrical Light Fixtures, All Window Coverings, All Keys/Fobs. (id:47351)
Property Details
| MLS® Number | W8159054 |
| Property Type | Single Family |
| Community Name | Bram West |
| Amenities Near By | Hospital, Public Transit, Schools |
| Community Features | Community Centre |
| Features | Balcony |
| Parking Space Total | 1 |
Building
| Bathroom Total | 2 |
| Bedrooms Above Ground | 2 |
| Bedrooms Below Ground | 1 |
| Bedrooms Total | 3 |
| Amenities | Picnic Area |
| Cooling Type | Central Air Conditioning |
| Exterior Finish | Brick |
| Heating Fuel | Natural Gas |
| Heating Type | Forced Air |
| Type | Apartment |
Parking
| Visitor Parking |
Land
| Acreage | No |
| Land Amenities | Hospital, Public Transit, Schools |
Rooms
| Level | Type | Length | Width | Dimensions |
|---|---|---|---|---|
| Flat | Kitchen | 2.2 m | 1.9 m | 2.2 m x 1.9 m |
| Flat | Family Room | 3.3 m | 2.7 m | 3.3 m x 2.7 m |
| Flat | Den | 2.1 m | 1.8 m | 2.1 m x 1.8 m |
| Flat | Bathroom | Measurements not available | ||
| Flat | Primary Bedroom | 3.1 m | 2.8 m | 3.1 m x 2.8 m |
| Flat | Bathroom | Measurements not available | ||
| Flat | Bedroom 2 | 2.8 m | 1 m | 2.8 m x 1 m |
https://www.realtor.ca/real-estate/26647215/418-50-sky-harbour-dr-brampton-bram-west
