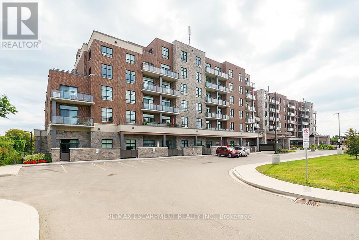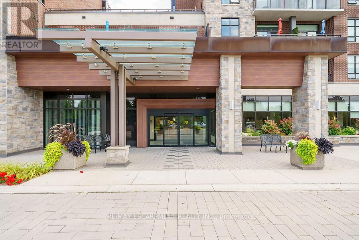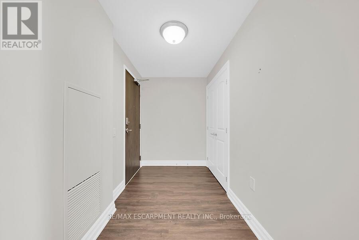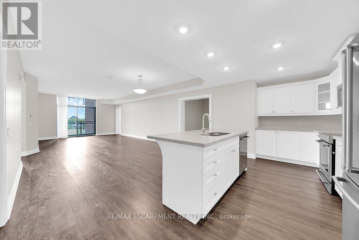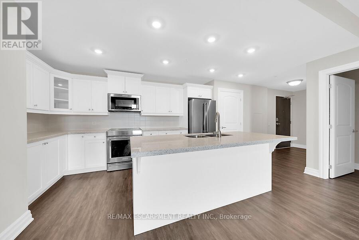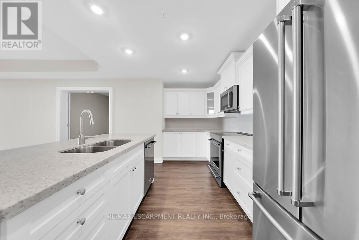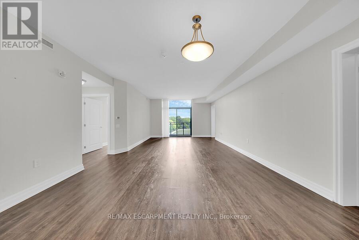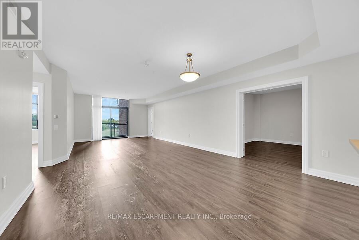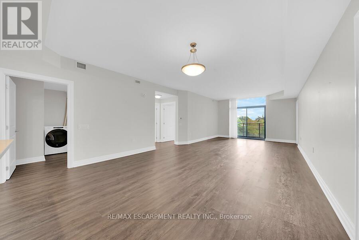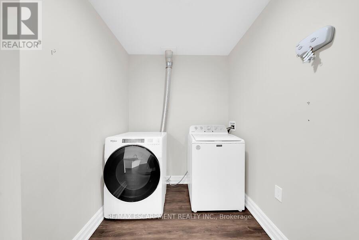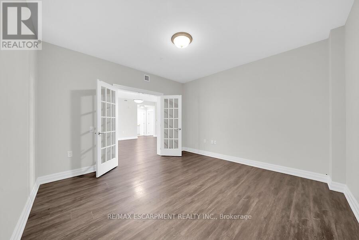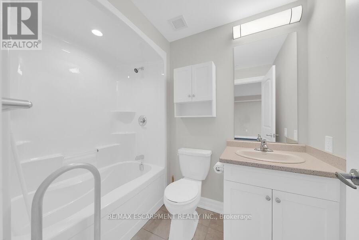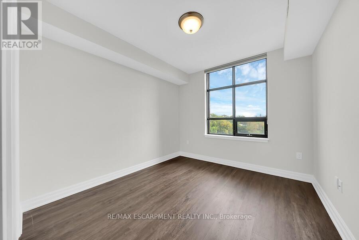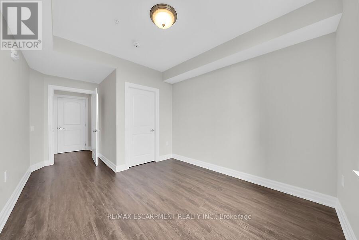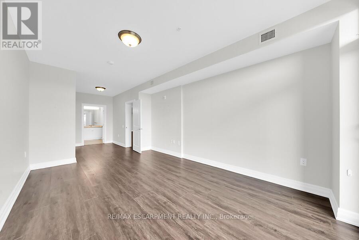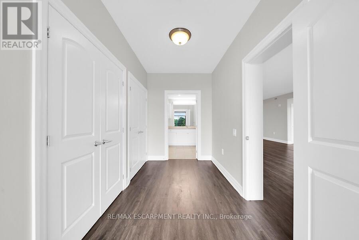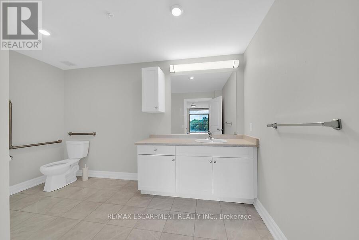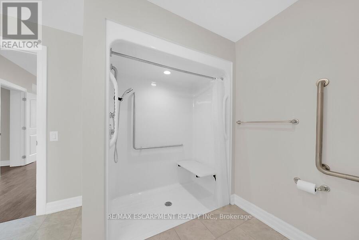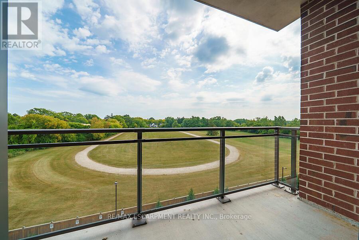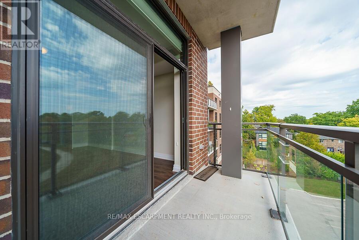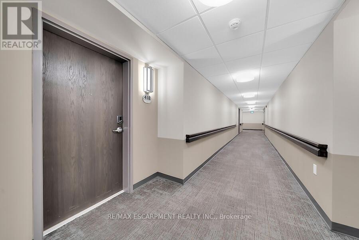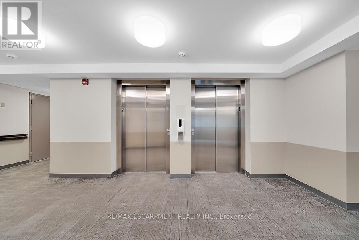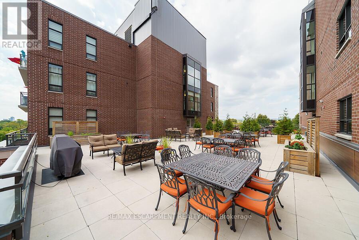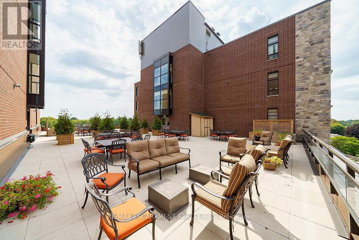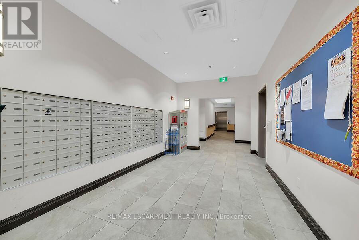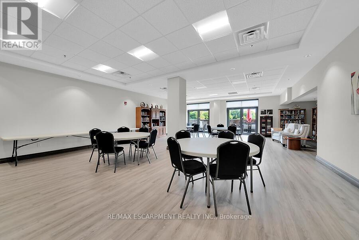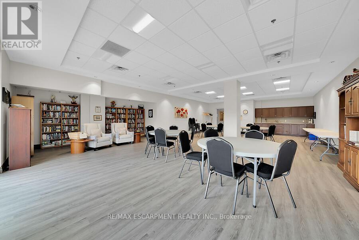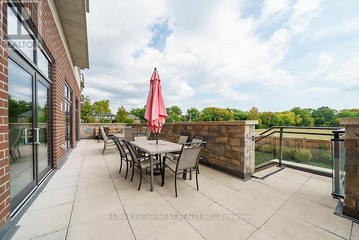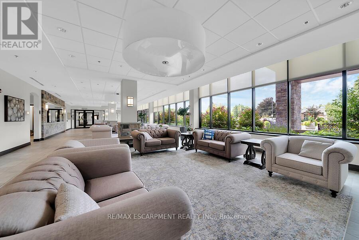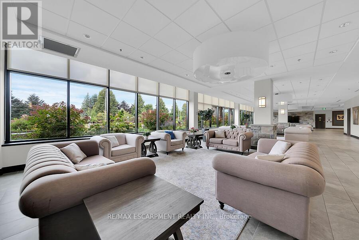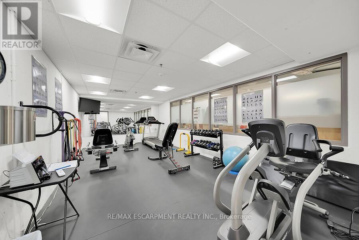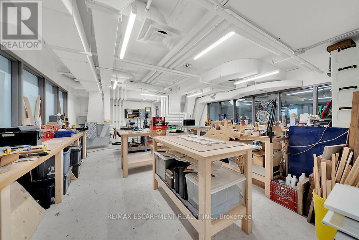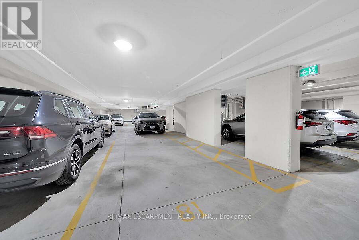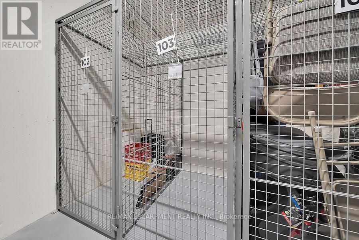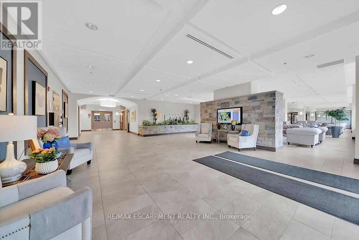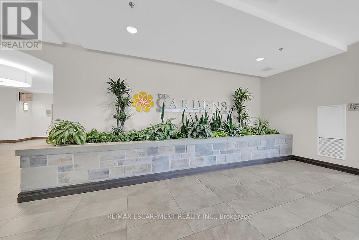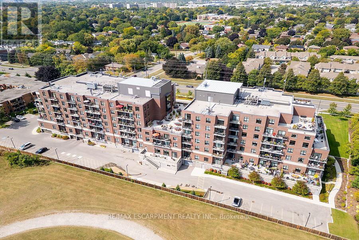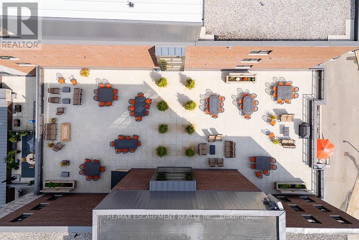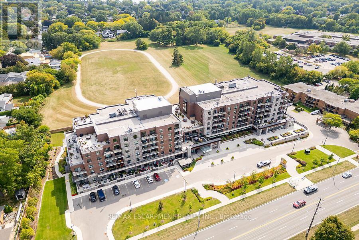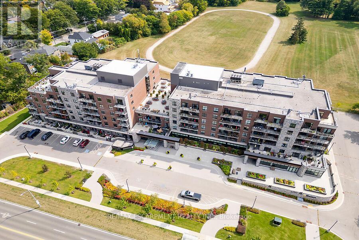418 - 3290 New Street Burlington, Ontario L7N 1M8
3 Bedroom
2 Bathroom
1,600 - 1,799 ft2
Central Air Conditioning
Forced Air
$1,195,000Maintenance, Common Area Maintenance, Insurance, Water, Parking, Cable TV
$2,019 Monthly
Maintenance, Common Area Maintenance, Insurance, Water, Parking, Cable TV
$2,019 Monthly2 bed 2 bath open concept, 1700 sq ft unit located in Marantha Gardens, a 55+ life lease community near downtown Burlington with wheelchair access and great amenities including workshop, lounge, fitness and party rooms, terrace, underground parking and lockers. Open concept with engineered hardwood throughout, white kitchen with s/s appliances, dedicated laundry room, den, and private balcony overlooking park area. Primary ensuite with roll in shower + grab bars -wheelchair friendly. (id:47351)
Property Details
| MLS® Number | W12457408 |
| Property Type | Single Family |
| Community Name | Roseland |
| Amenities Near By | Park, Public Transit |
| Community Features | Pet Restrictions |
| Features | Elevator, Balcony, In Suite Laundry, Guest Suite |
| Parking Space Total | 1 |
| View Type | View |
Building
| Bathroom Total | 2 |
| Bedrooms Above Ground | 2 |
| Bedrooms Below Ground | 1 |
| Bedrooms Total | 3 |
| Age | 0 To 5 Years |
| Amenities | Exercise Centre, Storage - Locker |
| Appliances | Garage Door Opener Remote(s), Dishwasher, Dryer, Microwave, Stove, Washer, Window Coverings, Refrigerator |
| Cooling Type | Central Air Conditioning |
| Exterior Finish | Brick, Stone |
| Foundation Type | Poured Concrete |
| Heating Fuel | Natural Gas |
| Heating Type | Forced Air |
| Size Interior | 1,600 - 1,799 Ft2 |
| Type | Apartment |
Parking
| Underground | |
| Garage |
Land
| Acreage | No |
| Land Amenities | Park, Public Transit |
Rooms
| Level | Type | Length | Width | Dimensions |
|---|---|---|---|---|
| Main Level | Kitchen | 3.04 m | 4.14 m | 3.04 m x 4.14 m |
| Main Level | Dining Room | 4.72 m | 2.74 m | 4.72 m x 2.74 m |
| Main Level | Living Room | 4.26 m | 3.04 m | 4.26 m x 3.04 m |
| Main Level | Laundry Room | 2.74 m | 1.88 m | 2.74 m x 1.88 m |
| Main Level | Primary Bedroom | 3.41 m | 5.05 m | 3.41 m x 5.05 m |
| Main Level | Bedroom | 3.2 m | 3.41 m | 3.2 m x 3.41 m |
| Main Level | Den | 3.68 m | 3.99 m | 3.68 m x 3.99 m |
https://www.realtor.ca/real-estate/28978799/418-3290-new-street-burlington-roseland-roseland
