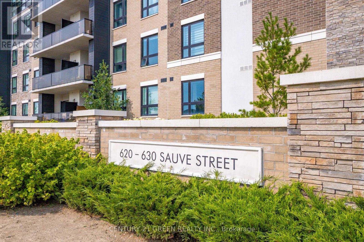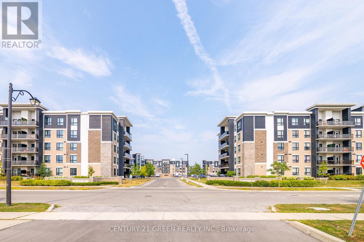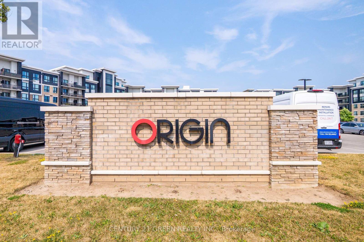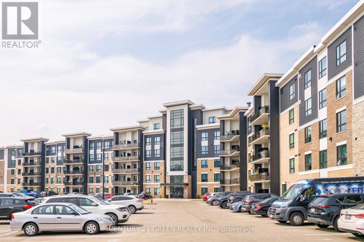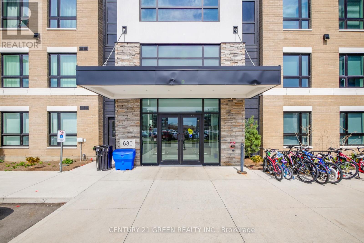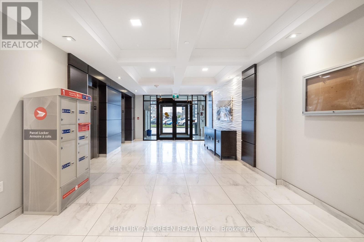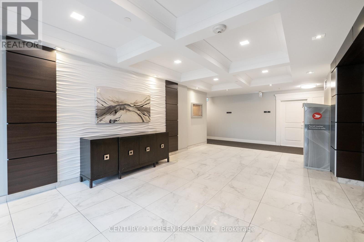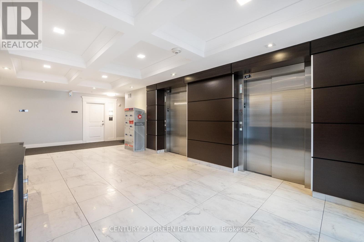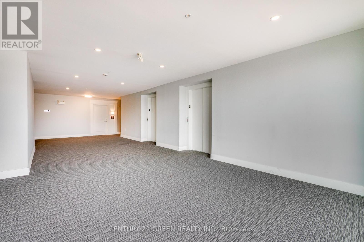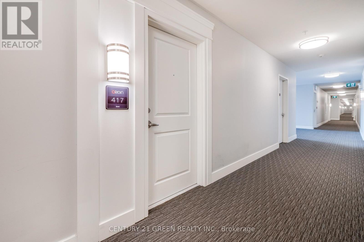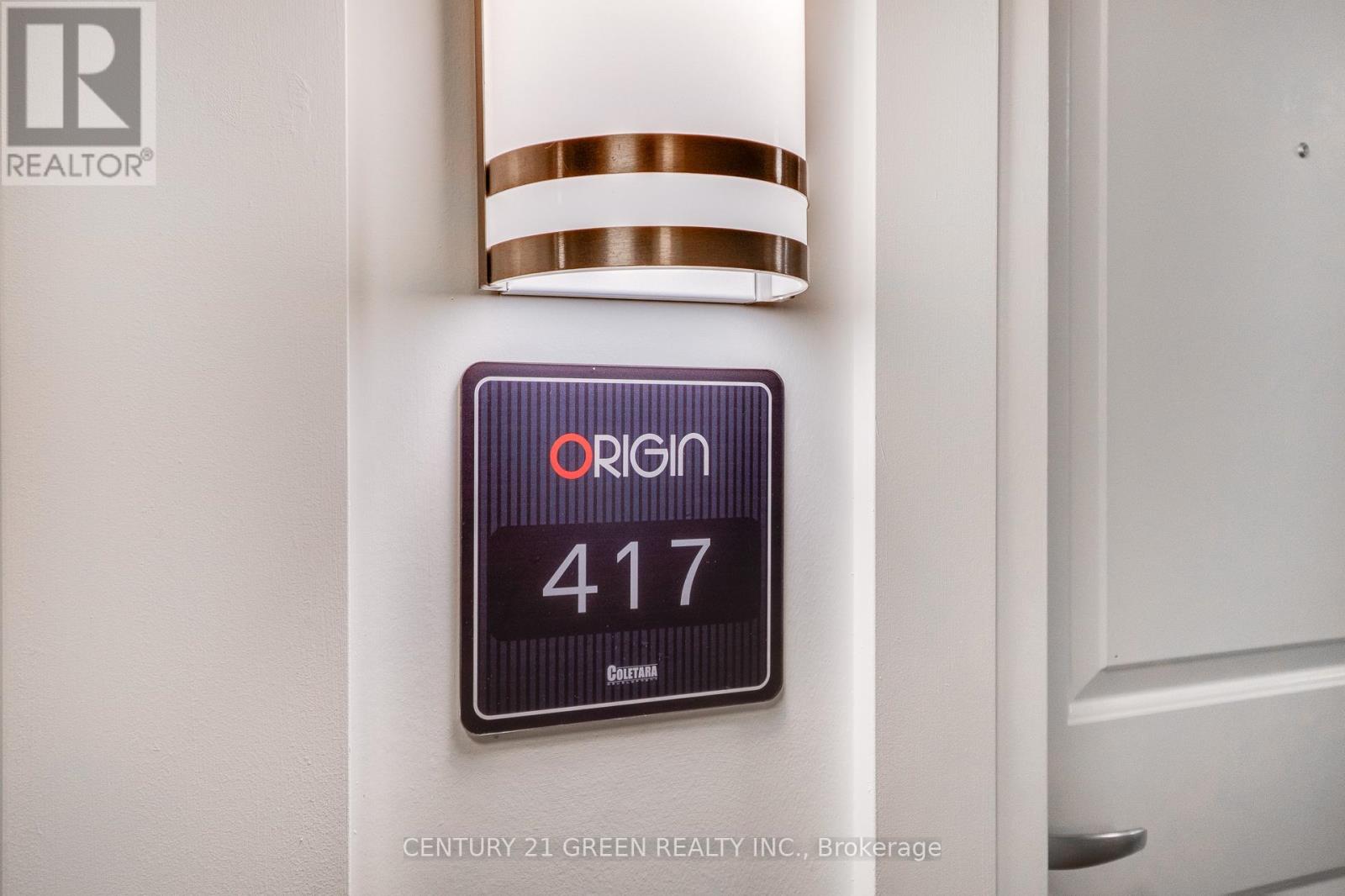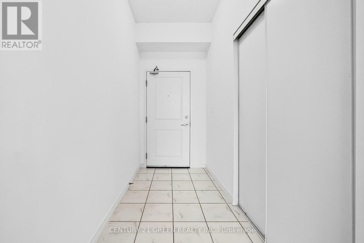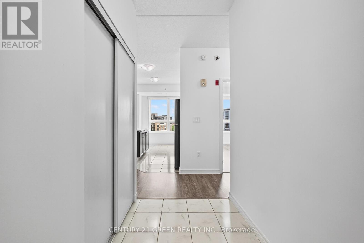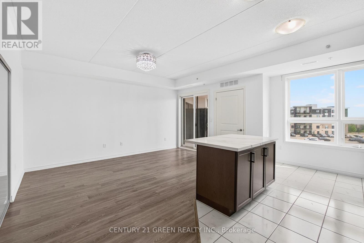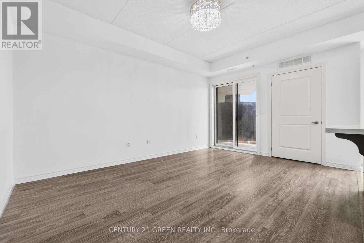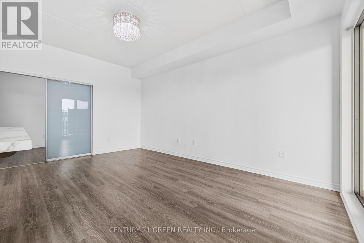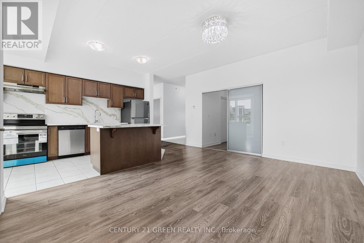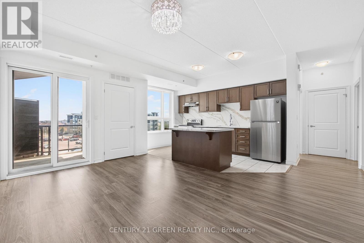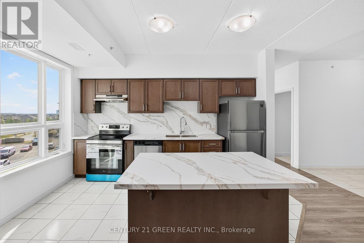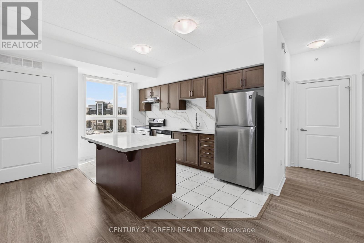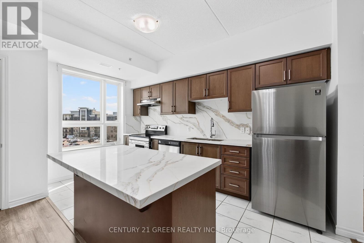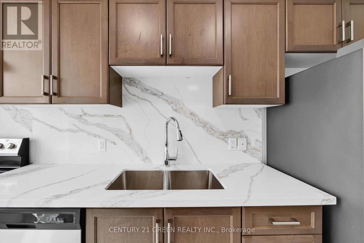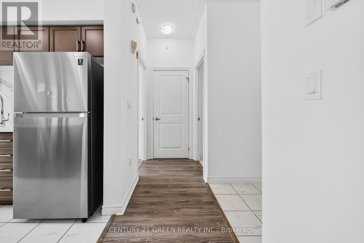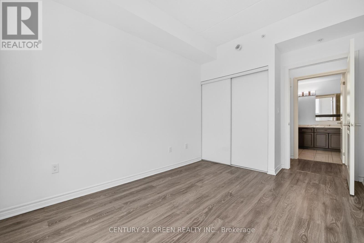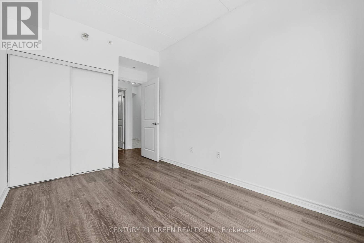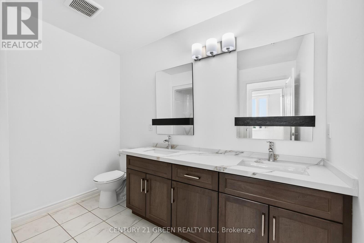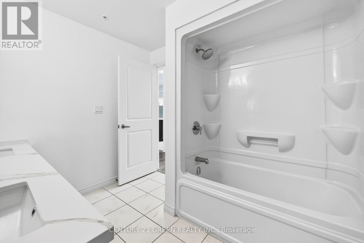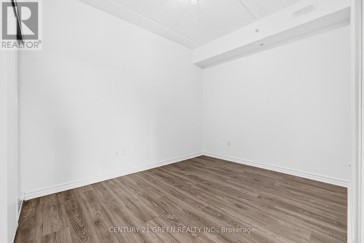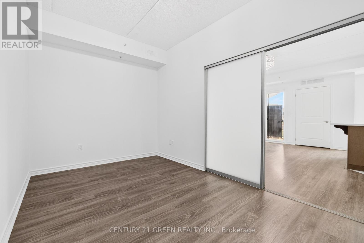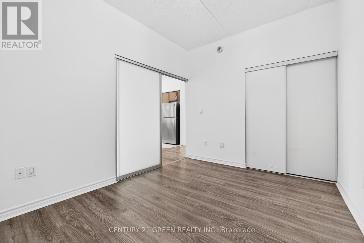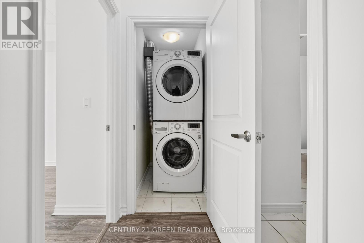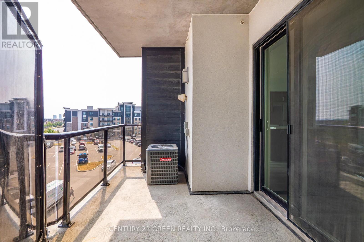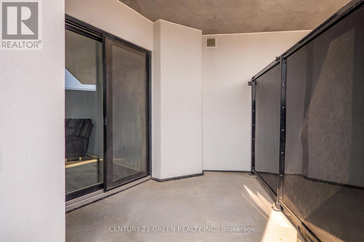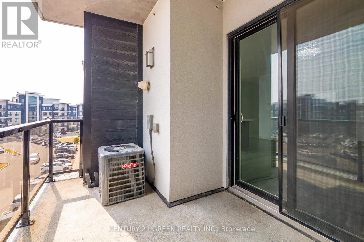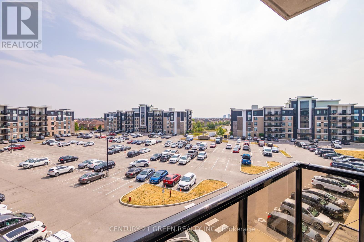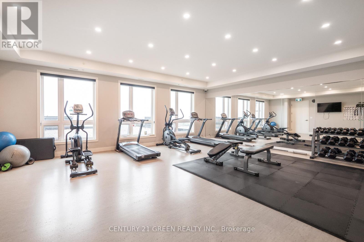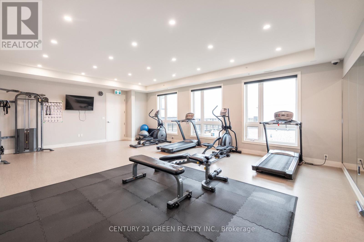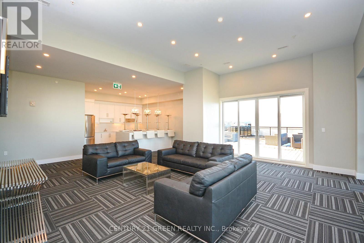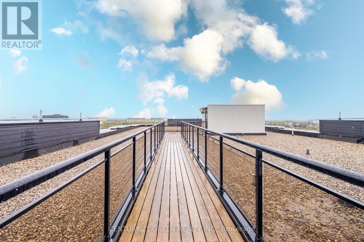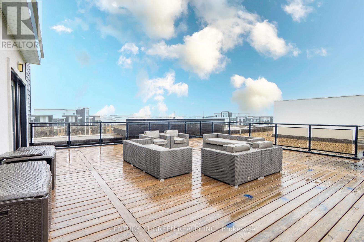2 Bedroom
1 Bathroom
800 - 899 ft2
Central Air Conditioning
Forced Air
$515,500Maintenance, Common Area Maintenance, Insurance, Water, Parking
$392.32 Monthly
Welcome to this beautifully maintained two-bedroom, one-bathroom suite on the fourth floor of the sought-after Origins low-rise community. Offering 818 sq. ft. of smart, open-concept living with 9-ft ceilings, this home combines style, comfort, and convenience. The modern eat-in kitchen boasts quartz countertops, new stainless steel appliances, a large island, and ample cabinetry, flowing seamlessly into the bright living/dining area with a walk-out to a private balcony. Both bedrooms feature generous closet space, and the spacious 4-piece bath offers double sinks with quartz counters. Additional features include in-suite laundry, a surface parking spot, and a large storage locker. Ideally located across from Irma Coulson Public School, with parks, trails, shopping, and transit just steps away. Minutes to Hwy 401, Milton GO, restaurants, Milton Hospital, and more. Residents enjoy excellent amenities, including a fitness room, party room, and rooftop terrace. With low maintenance fees, ample visitor parking, and a warm community feel, this is Milton living at its best! (id:47351)
Property Details
|
MLS® Number
|
W12334568 |
|
Property Type
|
Single Family |
|
Community Name
|
1023 - BE Beaty |
|
Amenities Near By
|
Park, Public Transit, Schools |
|
Community Features
|
Pet Restrictions |
|
Equipment Type
|
Water Heater |
|
Features
|
Elevator, Balcony, Carpet Free, In Suite Laundry |
|
Parking Space Total
|
1 |
|
Rental Equipment Type
|
Water Heater |
Building
|
Bathroom Total
|
1 |
|
Bedrooms Above Ground
|
2 |
|
Bedrooms Total
|
2 |
|
Amenities
|
Exercise Centre, Party Room, Visitor Parking, Storage - Locker |
|
Appliances
|
Water Heater, Dishwasher, Dryer, Stove, Washer, Refrigerator |
|
Cooling Type
|
Central Air Conditioning |
|
Exterior Finish
|
Brick |
|
Fire Protection
|
Monitored Alarm, Smoke Detectors |
|
Flooring Type
|
Ceramic, Laminate |
|
Heating Fuel
|
Natural Gas |
|
Heating Type
|
Forced Air |
|
Size Interior
|
800 - 899 Ft2 |
|
Type
|
Apartment |
Parking
Land
|
Acreage
|
No |
|
Land Amenities
|
Park, Public Transit, Schools |
|
Surface Water
|
Lake/pond |
Rooms
| Level |
Type |
Length |
Width |
Dimensions |
|
Flat |
Kitchen |
4.27 m |
2.49 m |
4.27 m x 2.49 m |
|
Flat |
Living Room |
3.36 m |
4 m |
3.36 m x 4 m |
|
Flat |
Primary Bedroom |
3.65 m |
2.59 m |
3.65 m x 2.59 m |
|
Flat |
Bedroom 2 |
2.73 m |
4.22 m |
2.73 m x 4.22 m |
|
Flat |
Foyer |
1.41 m |
2.69 m |
1.41 m x 2.69 m |
https://www.realtor.ca/real-estate/28712058/417-630-sauve-street-milton-be-beaty-1023-be-beaty
