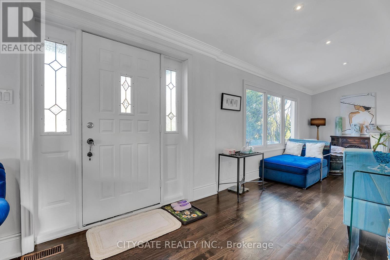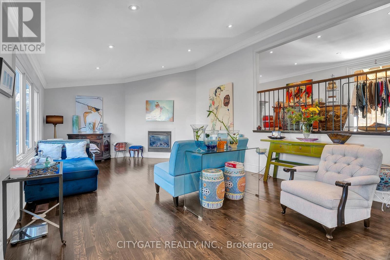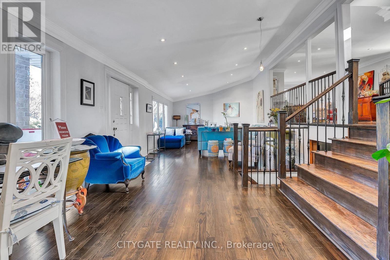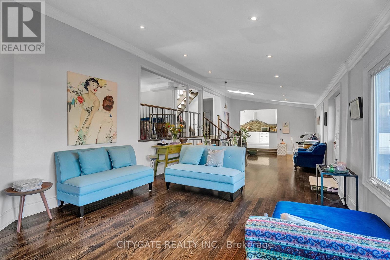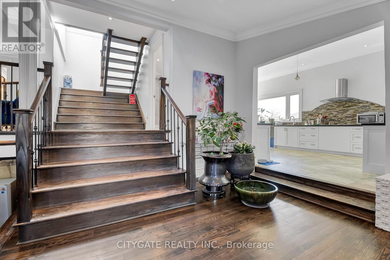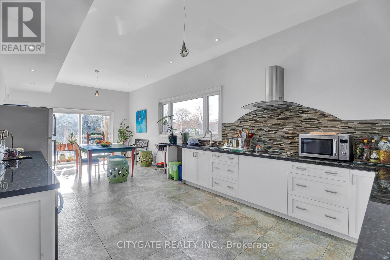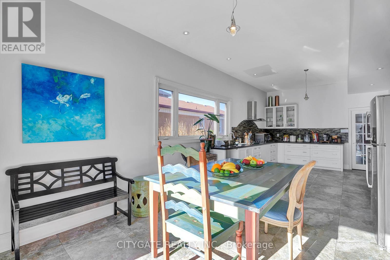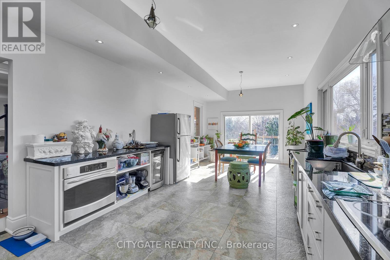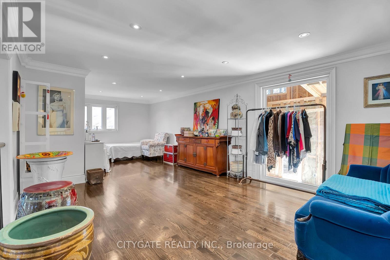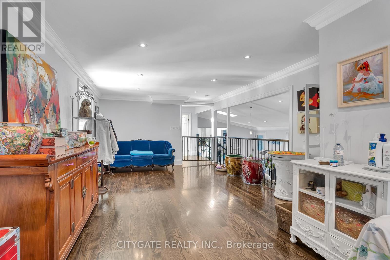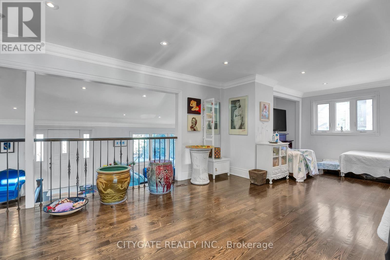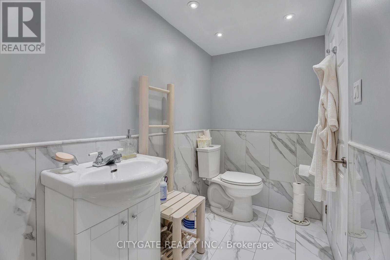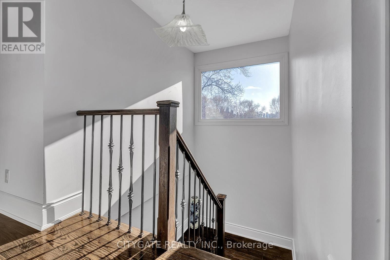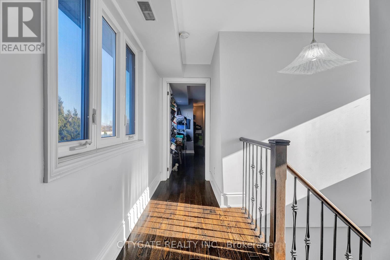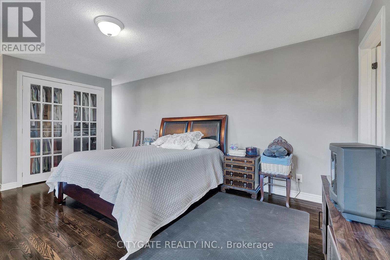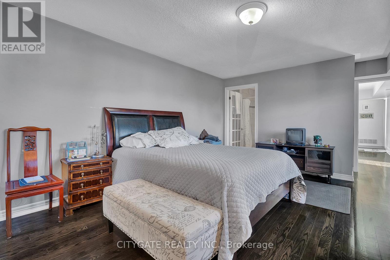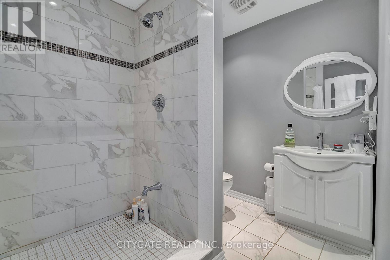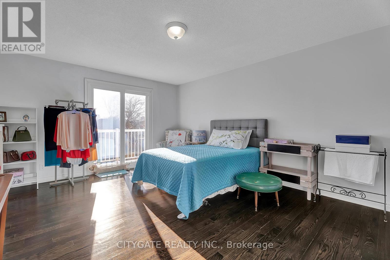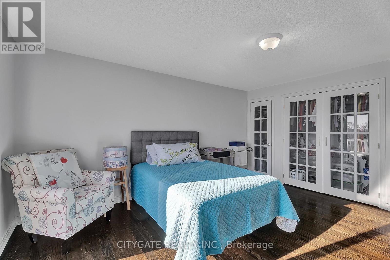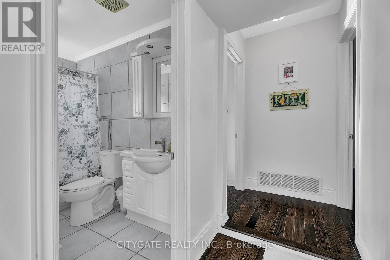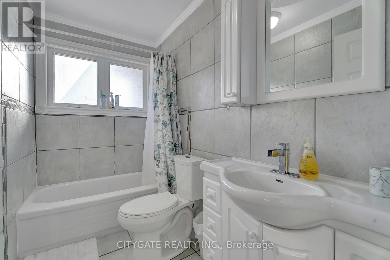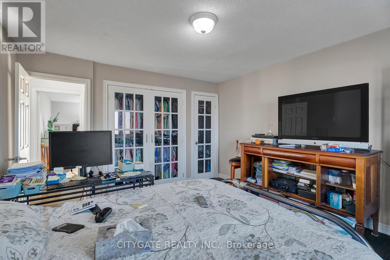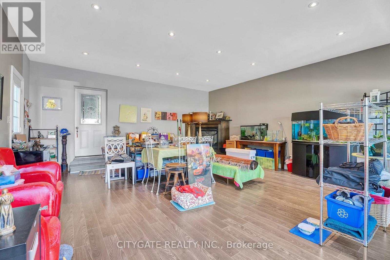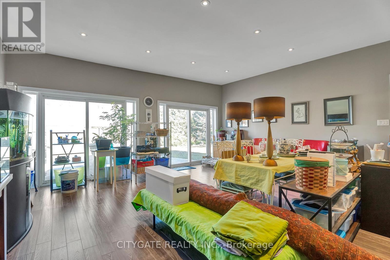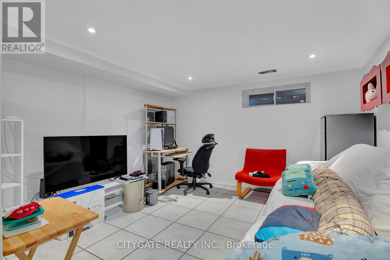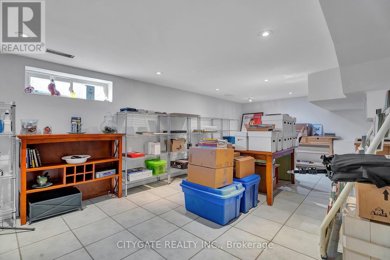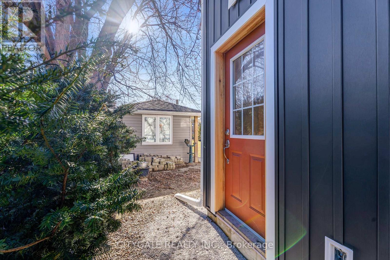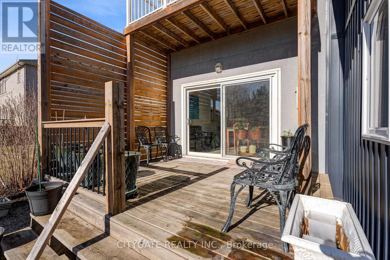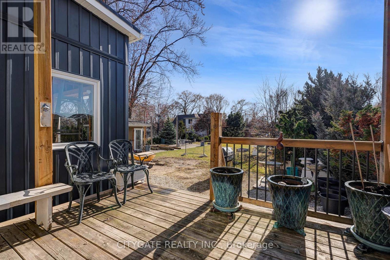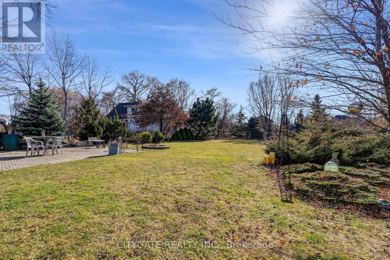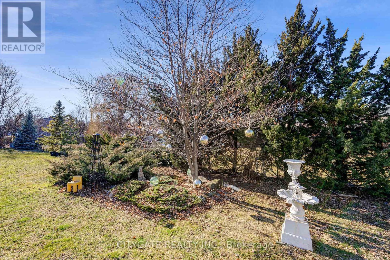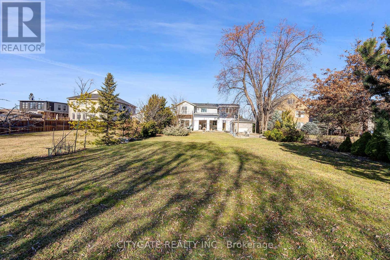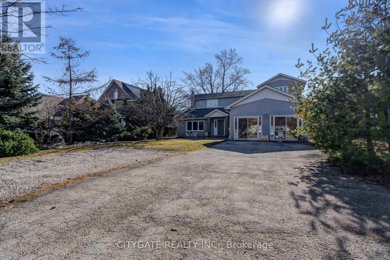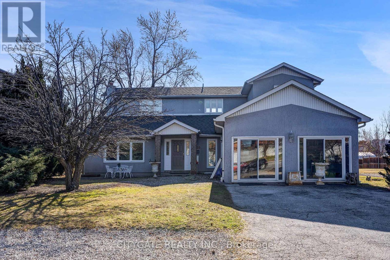4 Bedroom
3 Bathroom
Fireplace
Central Air Conditioning
Forced Air
$1,959,000
Excellent Location! Thousands Spent In Renovation Work, Hight Ceilings Throughout, Sun Filled Spacious Rooms. Easy Commute. Multifunctional Oversized Double Car Garage, Equipped With Fireplace And Two Glass Sliding Doors. This Well-Kept Home Has Endless Possibilities Will Not Disappoint **** EXTRAS **** A Well Designed, Amazing Practical Additional Unit Under Construction At Rear Of Home For Independent Living With Access To A Backyard With Mature Evergreen Trees And Fruit Trees. (id:47351)
Property Details
|
MLS® Number
|
W8170526 |
|
Property Type
|
Single Family |
|
Community Name
|
Rathwood |
|
Parking Space Total
|
8 |
Building
|
Bathroom Total
|
3 |
|
Bedrooms Above Ground
|
3 |
|
Bedrooms Below Ground
|
1 |
|
Bedrooms Total
|
4 |
|
Basement Development
|
Partially Finished |
|
Basement Type
|
Full (partially Finished) |
|
Construction Style Attachment
|
Detached |
|
Cooling Type
|
Central Air Conditioning |
|
Exterior Finish
|
Stucco, Vinyl Siding |
|
Fireplace Present
|
Yes |
|
Heating Fuel
|
Natural Gas |
|
Heating Type
|
Forced Air |
|
Type
|
House |
Parking
Land
|
Acreage
|
No |
|
Size Irregular
|
60 X 297 Ft |
|
Size Total Text
|
60 X 297 Ft |
Rooms
| Level |
Type |
Length |
Width |
Dimensions |
|
Second Level |
Primary Bedroom |
7.32 m |
3.72 m |
7.32 m x 3.72 m |
|
Second Level |
Bedroom 2 |
4.57 m |
3.96 m |
4.57 m x 3.96 m |
|
Second Level |
Bedroom 3 |
4.57 m |
3.96 m |
4.57 m x 3.96 m |
|
Basement |
Recreational, Games Room |
9.75 m |
3.66 m |
9.75 m x 3.66 m |
|
Main Level |
Living Room |
10.98 m |
3.72 m |
10.98 m x 3.72 m |
|
Main Level |
Kitchen |
4.88 m |
3.72 m |
4.88 m x 3.72 m |
|
Main Level |
Dining Room |
4.88 m |
3.72 m |
4.88 m x 3.72 m |
|
Main Level |
Laundry Room |
4.88 m |
1.68 m |
4.88 m x 1.68 m |
|
Main Level |
Office |
5.79 m |
6.4 m |
5.79 m x 6.4 m |
|
In Between |
Family Room |
7.32 m |
3.72 m |
7.32 m x 3.72 m |
https://www.realtor.ca/real-estate/26664042/4166-cawthra-rd-mississauga-rathwood
