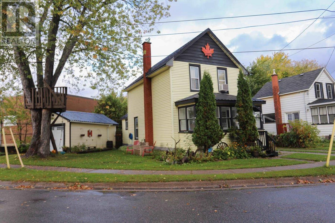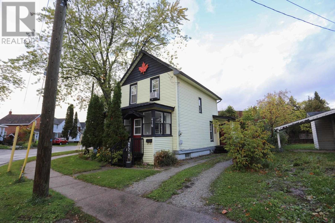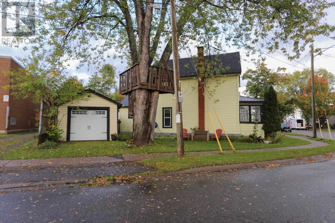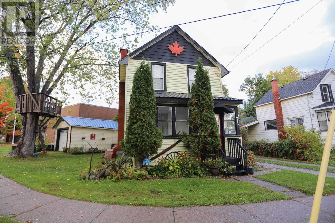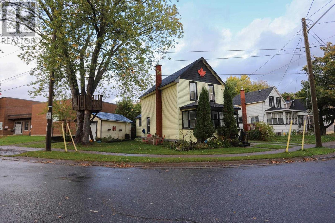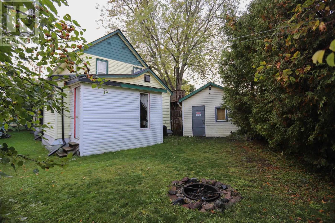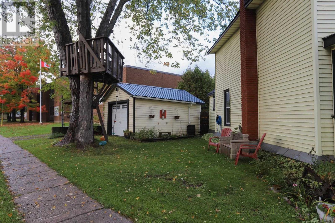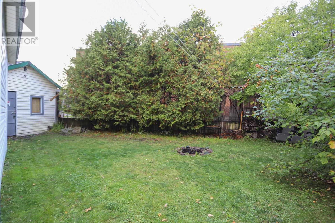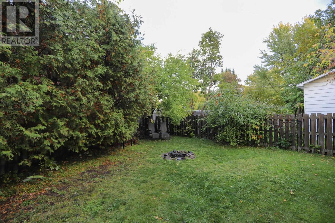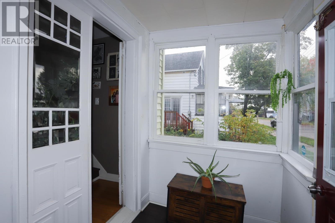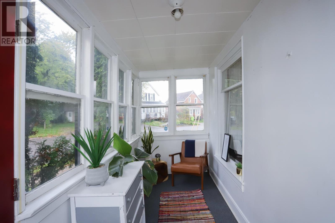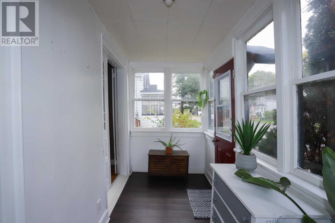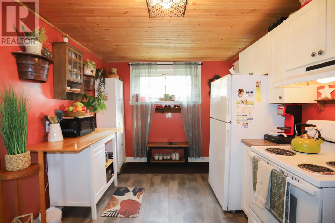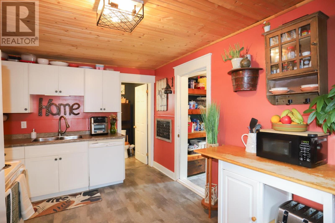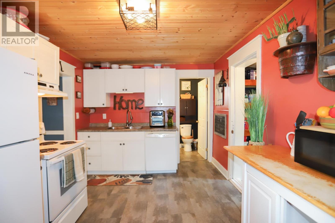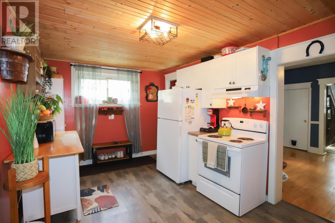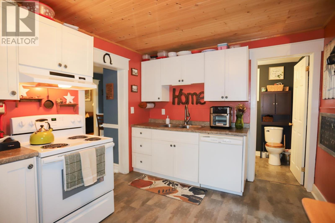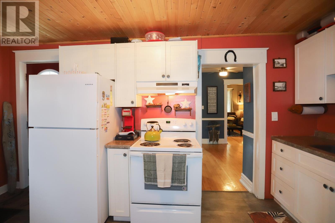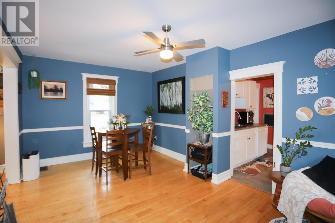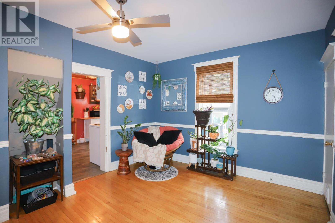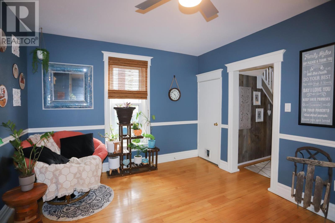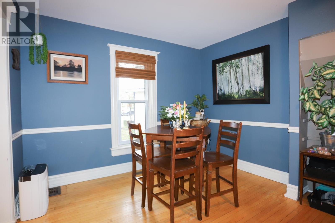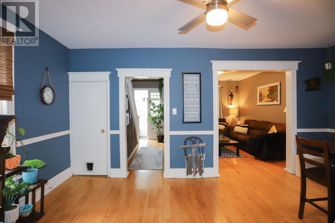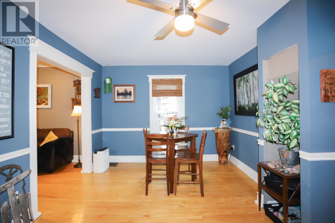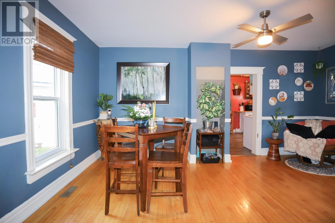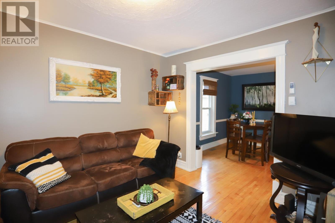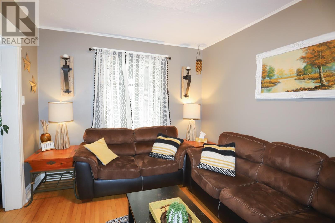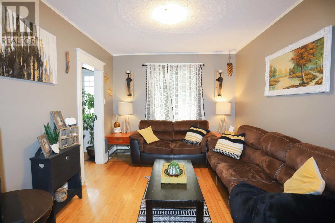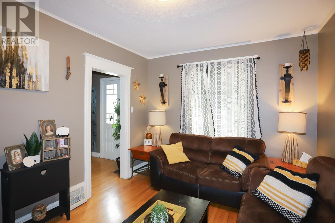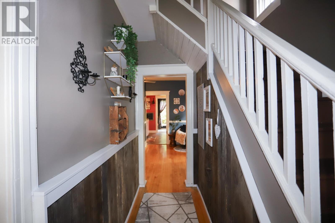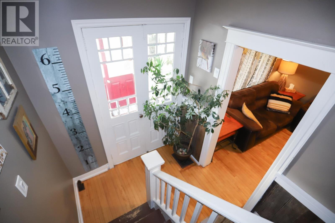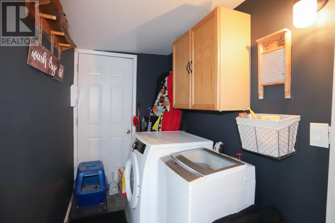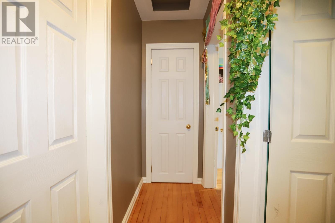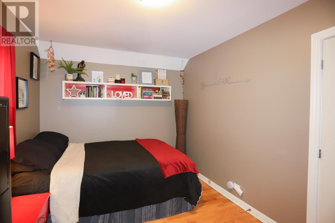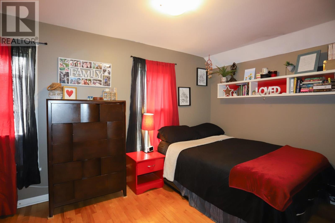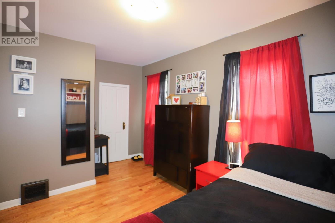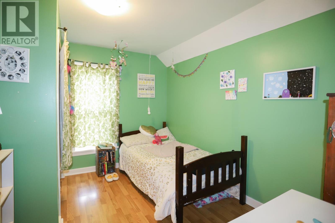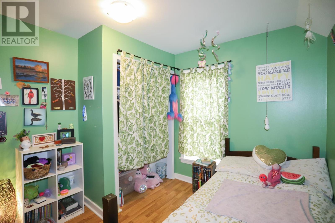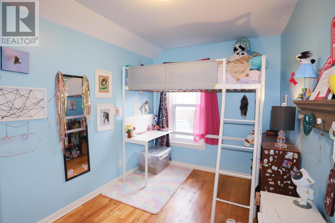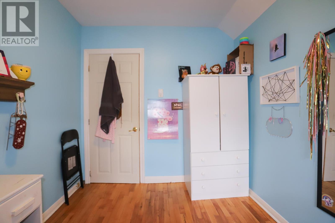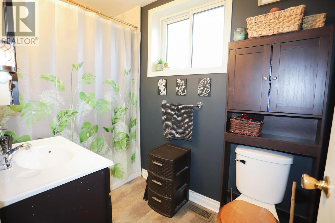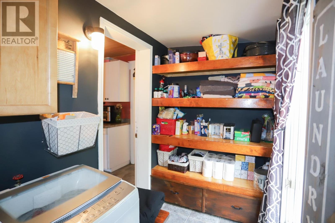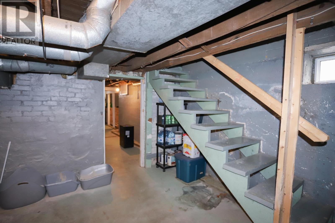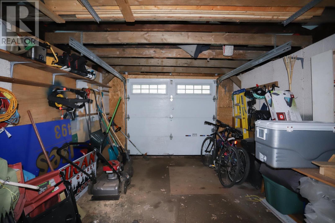3 Bedroom
1 Bathroom
1,225 ft2
Forced Air
$269,000
Welcome to 416 Northland Ave, a charming 3-bedroom home that perfectly blends old-world character with modern comfort. Featuring beautifully redone original hardwood floors, main floor laundry, and thoughtful updates throughout, this home radiates warmth and personality. Nestled in a quiet neighbourhood, you’ll love the private backyard, ideal for relaxing or entertaining. Complete with a one-car garage, this property offers both charm and practicality. A must see for anyone seeking classic character with a modern twist. (id:47351)
Property Details
|
MLS® Number
|
SM252966 |
|
Property Type
|
Single Family |
|
Community Name
|
Sault Ste. Marie |
|
Features
|
Crushed Stone Driveway |
Building
|
Bathroom Total
|
1 |
|
Bedrooms Above Ground
|
3 |
|
Bedrooms Total
|
3 |
|
Age
|
Over 26 Years |
|
Appliances
|
Stove, Dryer, Refrigerator, Washer |
|
Basement Development
|
Unfinished |
|
Basement Type
|
Full (unfinished) |
|
Construction Style Attachment
|
Detached |
|
Exterior Finish
|
Vinyl |
|
Heating Fuel
|
Natural Gas |
|
Heating Type
|
Forced Air |
|
Stories Total
|
2 |
|
Size Interior
|
1,225 Ft2 |
Parking
Land
|
Acreage
|
No |
|
Size Frontage
|
82.0000 |
|
Size Total Text
|
Under 1/2 Acre |
Rooms
| Level |
Type |
Length |
Width |
Dimensions |
|
Second Level |
Bedroom |
|
|
9.2X14.4 |
|
Second Level |
Bedroom |
|
|
7.6X11 |
|
Second Level |
Bedroom |
|
|
9X11 |
|
Main Level |
Bathroom |
|
|
6X8 |
|
Main Level |
Sunroom |
|
|
5X15 |
|
Main Level |
Kitchen |
|
|
10X15.2 |
|
Main Level |
Dining Room |
|
|
11X17 |
|
Main Level |
Living Room |
|
|
10X12.6 |
Utilities
|
Cable
|
Available |
|
Electricity
|
Available |
|
Natural Gas
|
Available |
https://www.realtor.ca/real-estate/28989810/416-northland-rd-sault-ste-marie-sault-ste-marie
