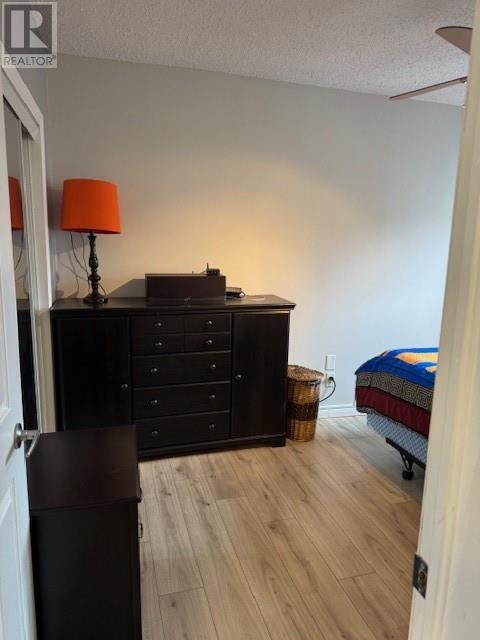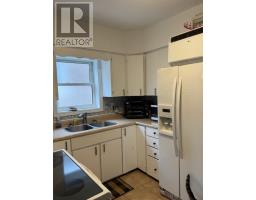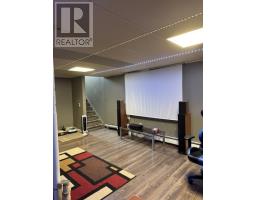2 Bedroom
2 Bathroom
Bungalow
Window Air Conditioner
Boiler
$299,900
IMMACULATE 1 + 1 BEDROOMS, 2 FULL BATHS STARTER HOME. THIS HOME IS TOTALLY CARPET FREE. OFF THE DINING AREA A PATIO DOOR LEADS TO A COVERED DECK OVERLOOKING YOUR COMPLETELY FENCED YARD. THE BASEMENT FEATURES A LARGE FAMILY ROOM, LAUNDRY ROOM, UTILITY ROOM WITH PLENTY OF STORAGE, YOUR SECOND BEDROOM AND A 3 PIECE WASHROOM. THE HOT WATER BOILER SYSTEM WAS INSTALLED IN 2020. THIS MAY BE YOUR OPPORTUNITY TO MOVE INTO A HOME OF YOUR OWN AND HAVING PAYMENTS LOWER THAN YOUR AVERAGE RENT. CALL TO VIEW TODAY. (id:47351)
Property Details
|
MLS® Number
|
2121634 |
|
Property Type
|
Single Family |
|
Amenities Near By
|
Park, Public Transit, Schools |
|
Community Features
|
Bus Route, School Bus |
|
Equipment Type
|
None |
|
Rental Equipment Type
|
None |
|
Road Type
|
Paved Road |
|
Storage Type
|
Storage Shed |
|
Structure
|
Shed, Patio(s) |
Building
|
Bathroom Total
|
2 |
|
Bedrooms Total
|
2 |
|
Appliances
|
Window Air Conditioner, Blinds, Drapes/curtains, Dryer - Electric, Range - Electric, Refrigerator, Storage Shed, Washer, Window Coverings |
|
Architectural Style
|
Bungalow |
|
Basement Type
|
Full |
|
Cooling Type
|
Window Air Conditioner |
|
Exterior Finish
|
Vinyl Siding |
|
Fire Protection
|
Alarm System, Smoke Detectors |
|
Flooring Type
|
Laminate, Tile |
|
Foundation Type
|
Block |
|
Heating Type
|
Boiler |
|
Roof Material
|
Asphalt Shingle |
|
Roof Style
|
Unknown |
|
Stories Total
|
1 |
|
Type
|
House |
|
Utility Water
|
Municipal Water |
Parking
Land
|
Access Type
|
Year-round Access |
|
Acreage
|
No |
|
Fence Type
|
Fenced Yard |
|
Land Amenities
|
Park, Public Transit, Schools |
|
Sewer
|
Municipal Sewage System |
|
Size Total Text
|
0-4,050 Sqft |
|
Zoning Description
|
R2-3,c110 |
Rooms
| Level |
Type |
Length |
Width |
Dimensions |
|
Basement |
Storage |
|
|
7' x 9' |
|
Basement |
Laundry Room |
|
|
10'10"" x 6' |
|
Basement |
3pc Bathroom |
|
|
6' x 6' |
|
Basement |
Bedroom |
|
|
10'9"" x 7'10"" |
|
Basement |
Family Room |
|
|
14'4"" x 21'9"" |
|
Main Level |
3pc Bathroom |
|
|
8'9"" x 7'2"" |
|
Main Level |
Bedroom |
|
|
12'3"" x 8'6"" |
|
Main Level |
Living Room |
|
|
11'6"" x 16'1"" |
|
Main Level |
Dining Room |
|
|
8'9"" x 15'3"" |
|
Main Level |
Kitchen |
|
|
8'6"" x 11'9"" |
https://www.realtor.ca/real-estate/28181890/416-frood-road-n-sudbury










































