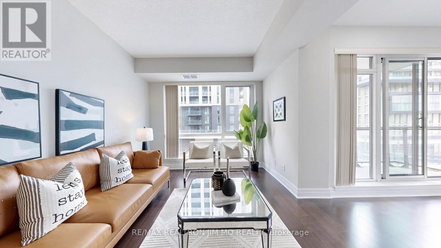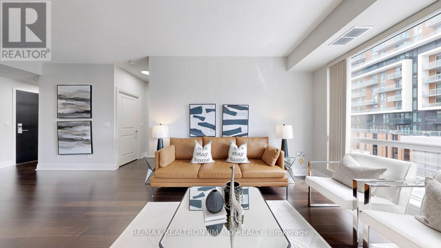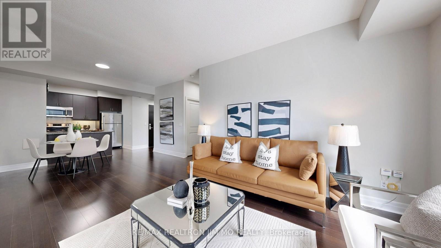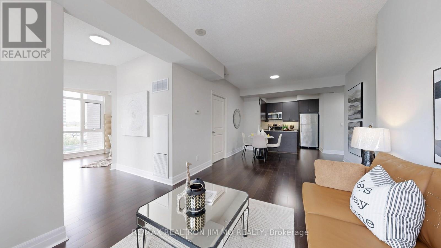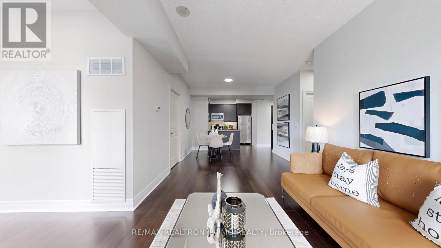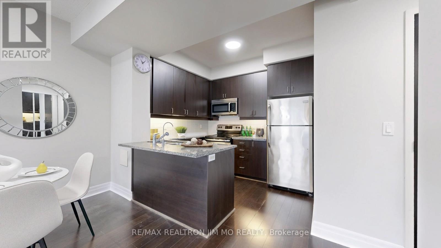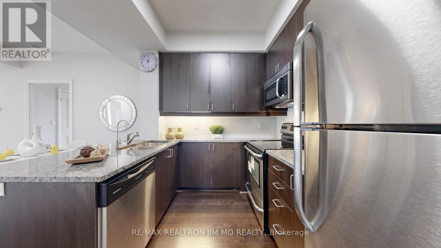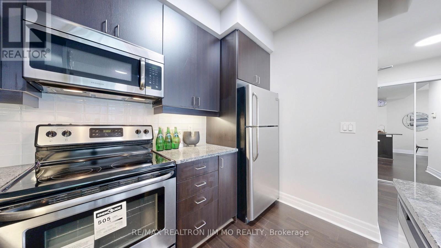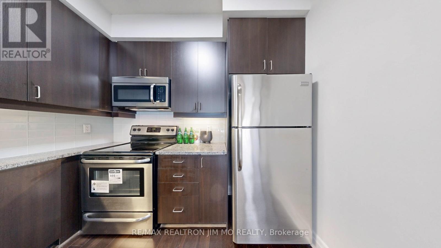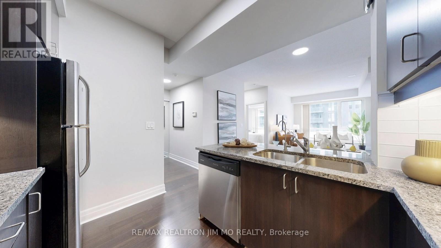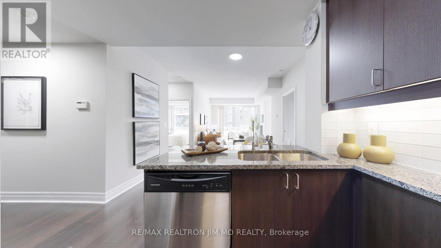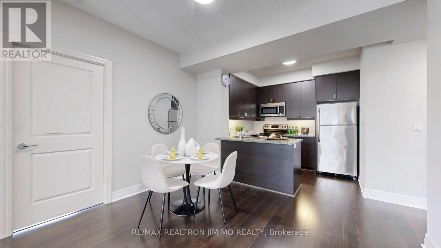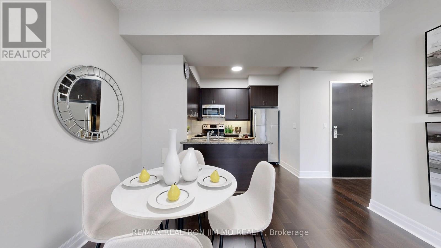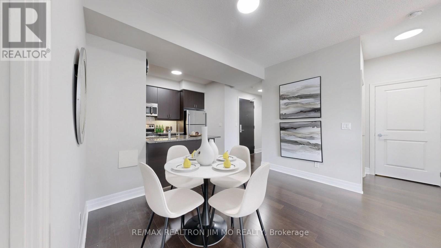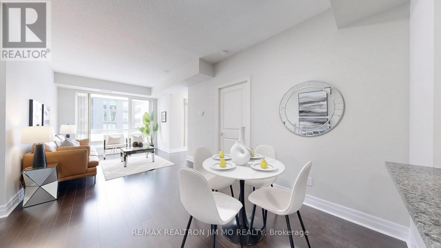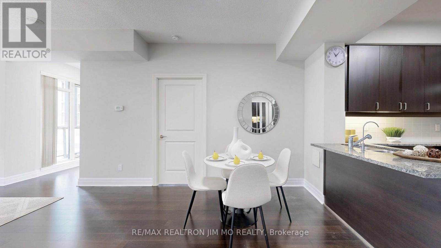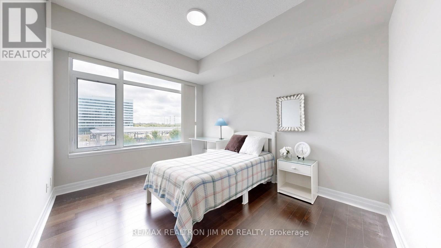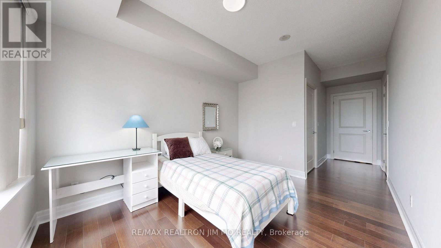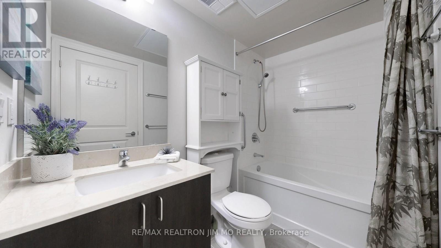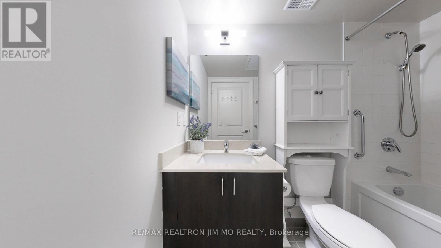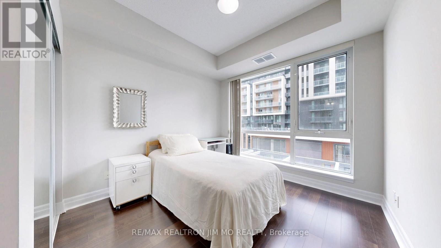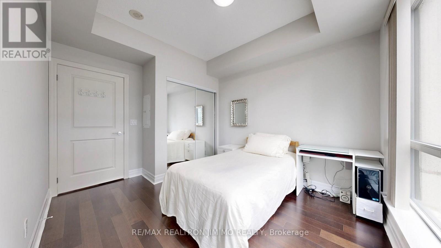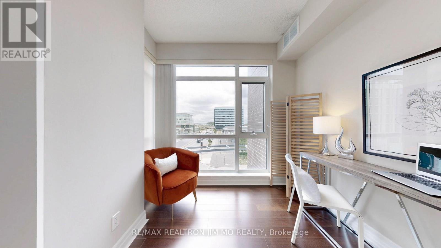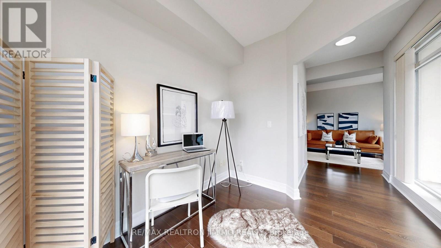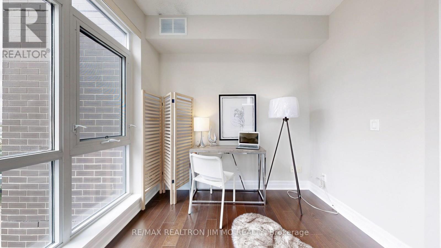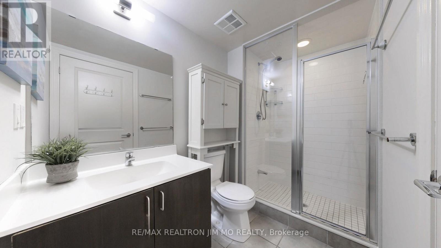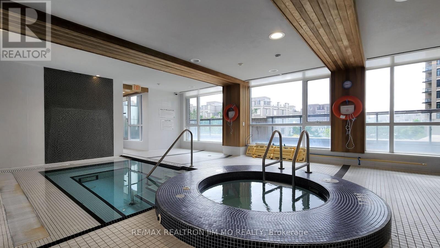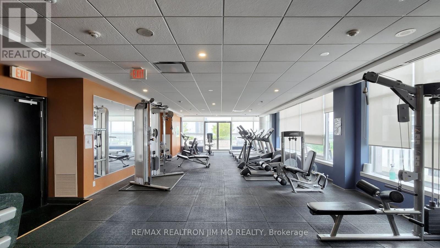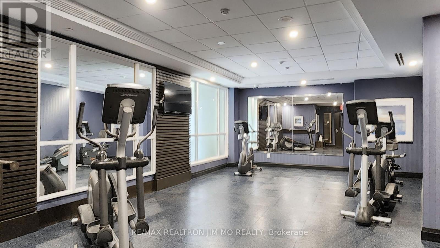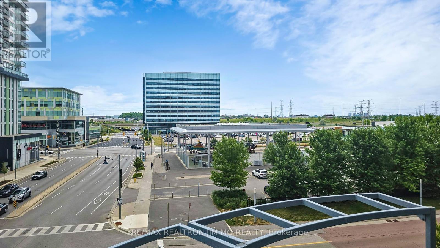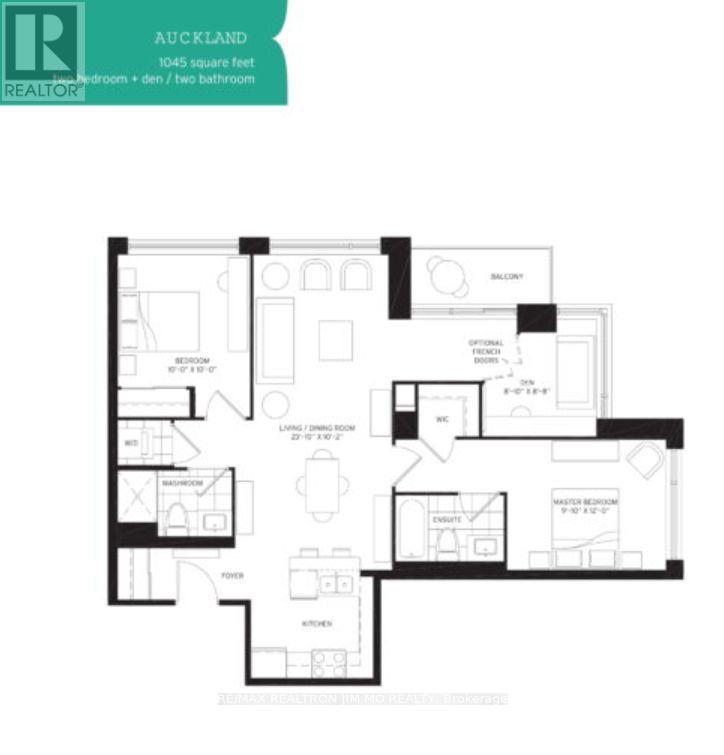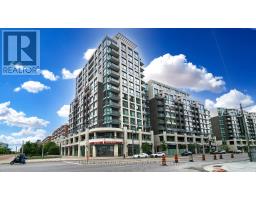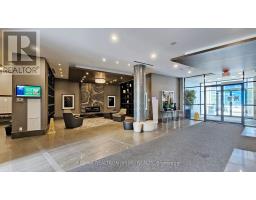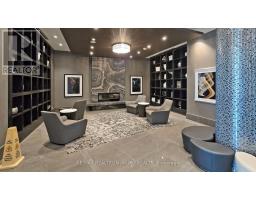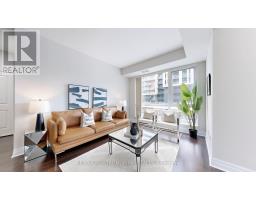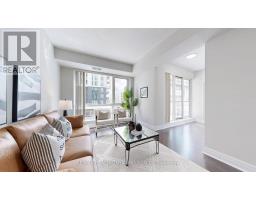416 - 8110 Birchmount Road Markham, Ontario L6G 0E3
$850,000Maintenance, Heat, Water, Common Area Maintenance, Insurance, Parking
$847.08 Monthly
Maintenance, Heat, Water, Common Area Maintenance, Insurance, Parking
$847.08 Monthly**SouthEast Corner Unit! ** One Parking & One Locker Included! ** Experience incredible space and style in the heart of Downtown Markham at the sought-after Nexus North. This sun-filled, 1045 sq ft southeast corner suite offers a highly functional layout perfect for modern living. Featuring two spacious bedrooms plus a versatile den and two full bathrooms, this unit provides ample room for families or professionals needing a home office. The open-concept kitchen flows seamlessly into the bright living and dining areas, creating an ideal space for both daily life and entertaining. Residents enjoy premium building amenities including a 24-hour concierge, a fully equipped gym, and an elegant party room. The location is simply unbeatable. Step outside to a vibrant world of entertainment, upscale dining, Cineplex, and convenient shopping. Commuting is a breeze with easy access to the GO station, public transit, and major highways 407/404. Proximity to the future York University campus adds incredible long-term value. This is Downtown Markham living at its finest (id:47351)
Property Details
| MLS® Number | N12309508 |
| Property Type | Single Family |
| Community Name | Unionville |
| Community Features | Pet Restrictions |
| Features | Balcony, Carpet Free |
| Parking Space Total | 1 |
Building
| Bathroom Total | 2 |
| Bedrooms Above Ground | 2 |
| Bedrooms Below Ground | 1 |
| Bedrooms Total | 3 |
| Amenities | Sauna, Party Room, Visitor Parking, Exercise Centre, Storage - Locker |
| Appliances | Dishwasher, Dryer, Microwave, Range, Stove, Washer, Window Coverings, Refrigerator |
| Cooling Type | Central Air Conditioning |
| Exterior Finish | Concrete |
| Flooring Type | Laminate |
| Heating Fuel | Natural Gas |
| Heating Type | Forced Air |
| Size Interior | 1,000 - 1,199 Ft2 |
| Type | Apartment |
Parking
| Underground | |
| Garage |
Land
| Acreage | No |
Rooms
| Level | Type | Length | Width | Dimensions |
|---|---|---|---|---|
| Flat | Living Room | 7.18 m | 3.1 m | 7.18 m x 3.1 m |
| Flat | Dining Room | 7.18 m | 3.1 m | 7.18 m x 3.1 m |
| Flat | Kitchen | 2.8 m | 2.5 m | 2.8 m x 2.5 m |
| Flat | Primary Bedroom | 3.75 m | 2.95 m | 3.75 m x 2.95 m |
| Flat | Bedroom 2 | 3.1 m | 2.9 m | 3.1 m x 2.9 m |
| Flat | Den | 2.8 m | 2.68 m | 2.8 m x 2.68 m |
https://www.realtor.ca/real-estate/28658179/416-8110-birchmount-road-markham-unionville-unionville





