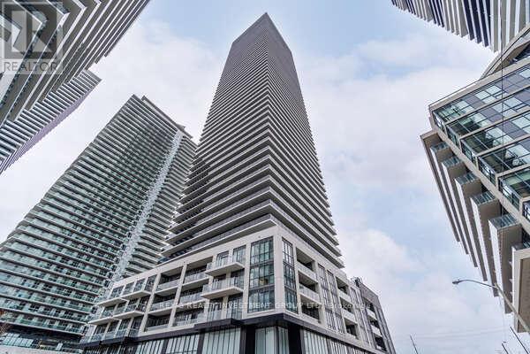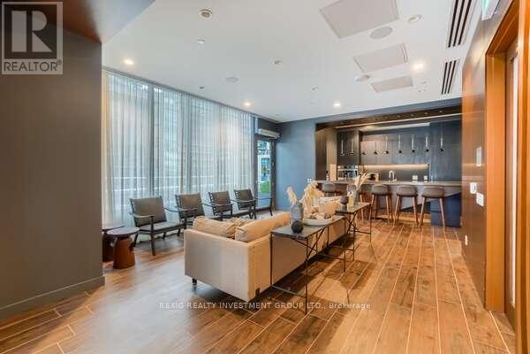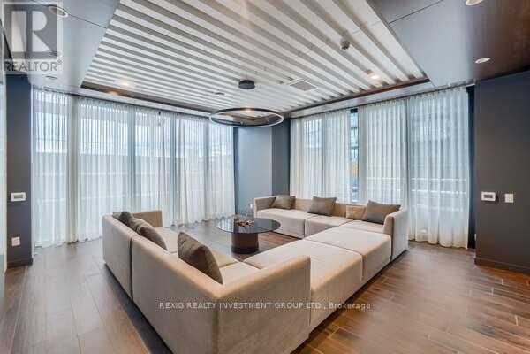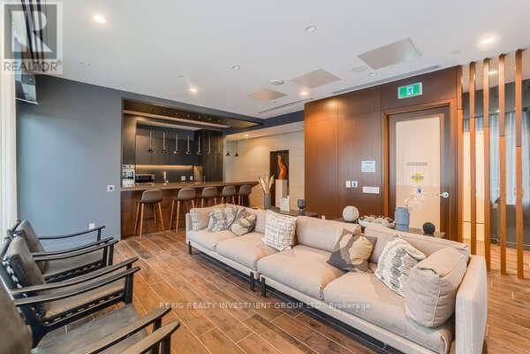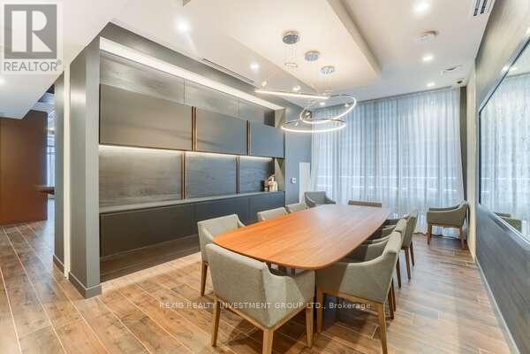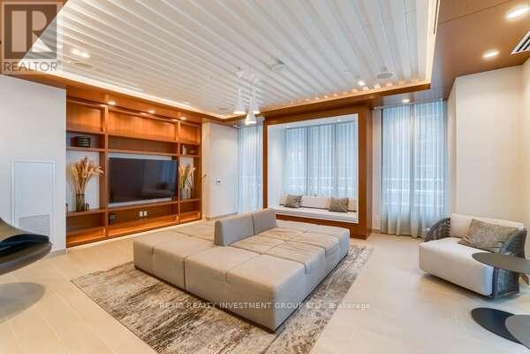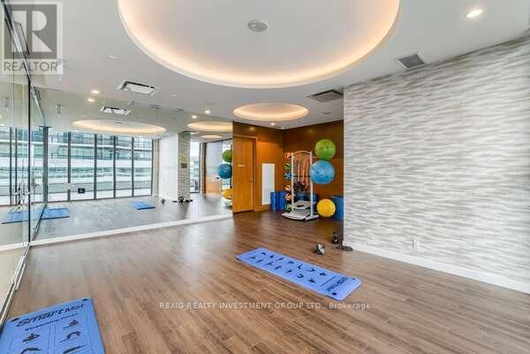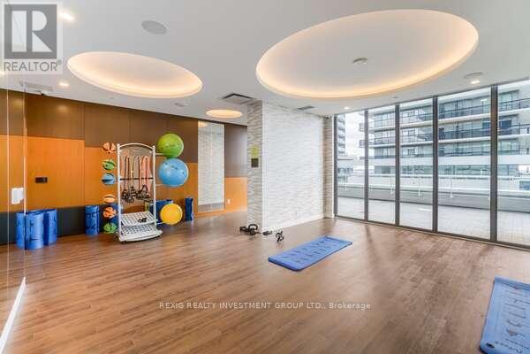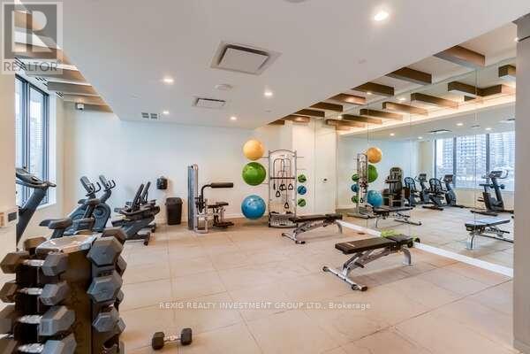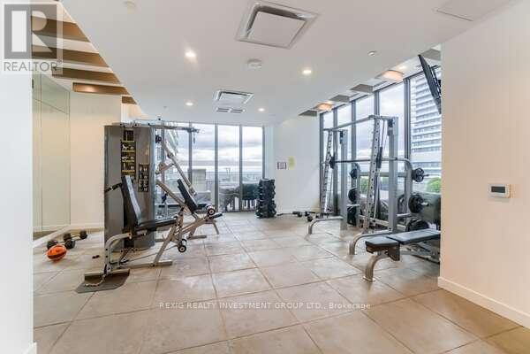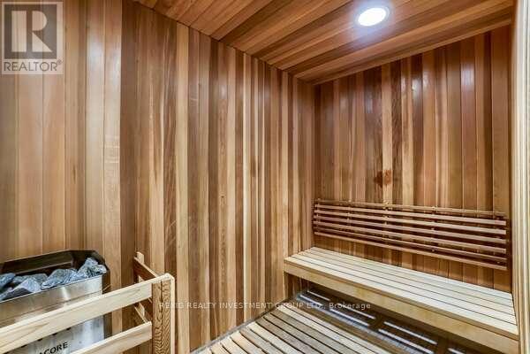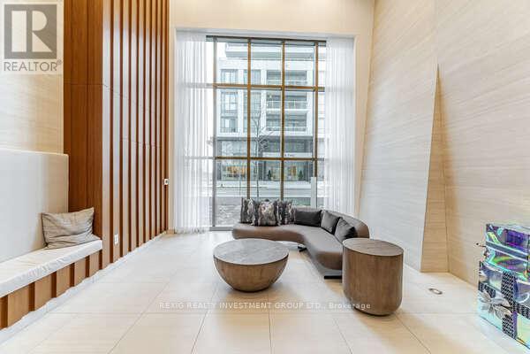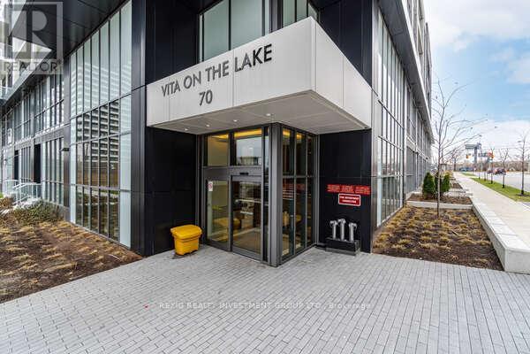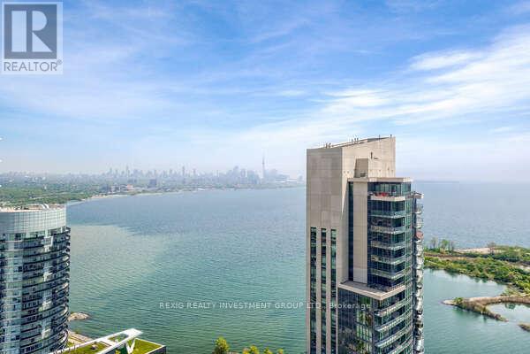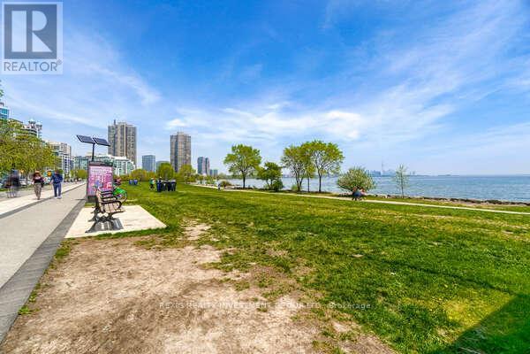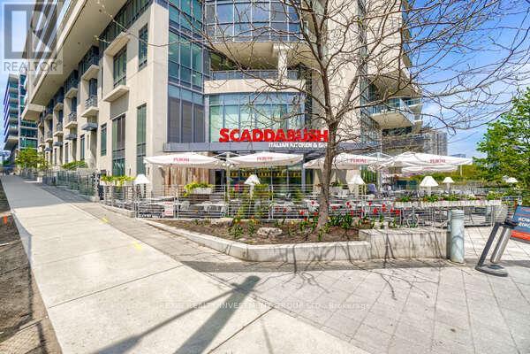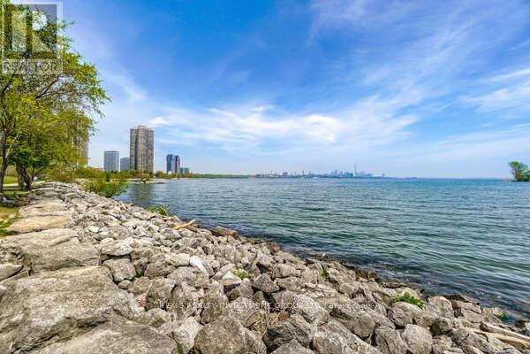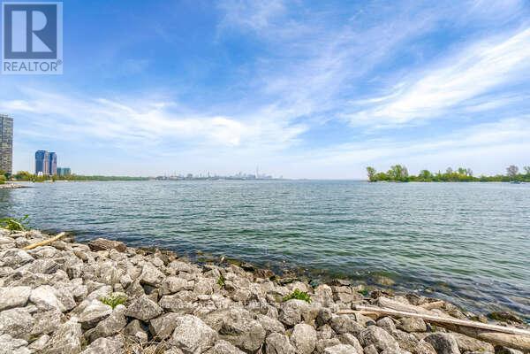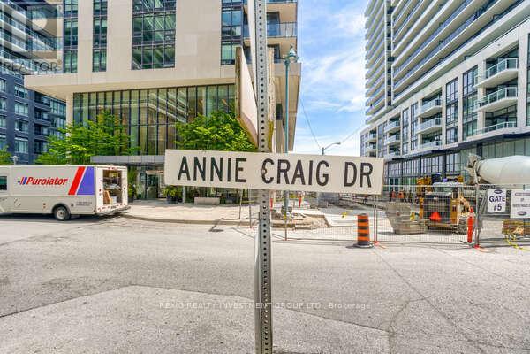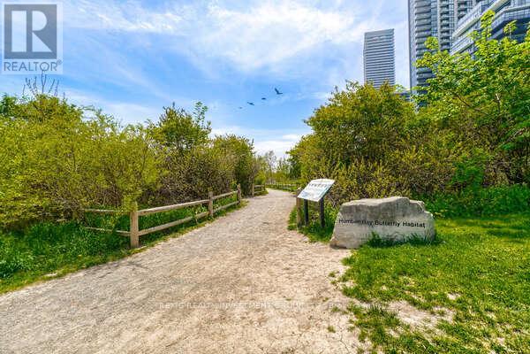416 - 70 Annie Craig Drive Toronto, Ontario M8V 0G2
$659,900Maintenance, Heat, Water, Insurance, Parking, Common Area Maintenance
$557.89 Monthly
Maintenance, Heat, Water, Insurance, Parking, Common Area Maintenance
$557.89 MonthlySunlit Corner Unit! Steps To Lake Ontario and The Scenic Boardwalk Embracing The Sought After Waterfront Lifestyle In The Heart Of Humber Bay Shores! The Open Concept Design Boasts Floor To Ceiling Windows Allowing The Natural Sunlight To Pour In All Day Long! Modern Kitchen Complete With Premium Appliances, Sleek Finishes And More Than Ample Kitchen Cabinet Storage. The Living Room Offers A Convenient Walk Out To the Balcony Allowing For Quiet Reflection And Spectacular Courtyard View! The Primary Bedroom Features A Full 4 Piece Ensuite Bath and Double Closet. Bedroom 2 Is Also Spacious With Large Windows Again Bathing This Space With Natural Light. Luxury And Convenience Blend Together Along With The Top Tier Amenities At Your Doorstep Including Boutique Shops, Scenic Walk Trails, The Waterfront Boardwalk And Effortless Access To Transportation. This Suite Has It All - Lakeside Living In This Vibrant Community Embracing Elegance And Adventure! (id:47351)
Property Details
| MLS® Number | W12364296 |
| Property Type | Single Family |
| Community Name | Mimico |
| Community Features | Pet Restrictions |
| Easement | Other, None |
| Features | Balcony |
| Parking Space Total | 1 |
| Water Front Type | Waterfront |
Building
| Bathroom Total | 2 |
| Bedrooms Above Ground | 2 |
| Bedrooms Total | 2 |
| Age | 0 To 5 Years |
| Amenities | Storage - Locker |
| Cooling Type | Central Air Conditioning |
| Exterior Finish | Concrete |
| Foundation Type | Concrete |
| Heating Fuel | Natural Gas |
| Heating Type | Forced Air |
| Size Interior | 700 - 799 Ft2 |
| Type | Apartment |
Parking
| Underground | |
| Garage |
Land
| Access Type | Public Road |
| Acreage | No |
Rooms
| Level | Type | Length | Width | Dimensions |
|---|---|---|---|---|
| Flat | Living Room | 4.877 m | 4.54 m | 4.877 m x 4.54 m |
| Flat | Dining Room | 4.877 m | 4.54 m | 4.877 m x 4.54 m |
| Flat | Kitchen | 4.877 m | 4.54 m | 4.877 m x 4.54 m |
| Flat | Primary Bedroom | 3.45 m | 3.05 m | 3.45 m x 3.05 m |
| Flat | Bedroom 2 | 3.45 m | 2.642 m | 3.45 m x 2.642 m |
| Flat | Foyer | Measurements not available |
https://www.realtor.ca/real-estate/28776912/416-70-annie-craig-drive-toronto-mimico-mimico
