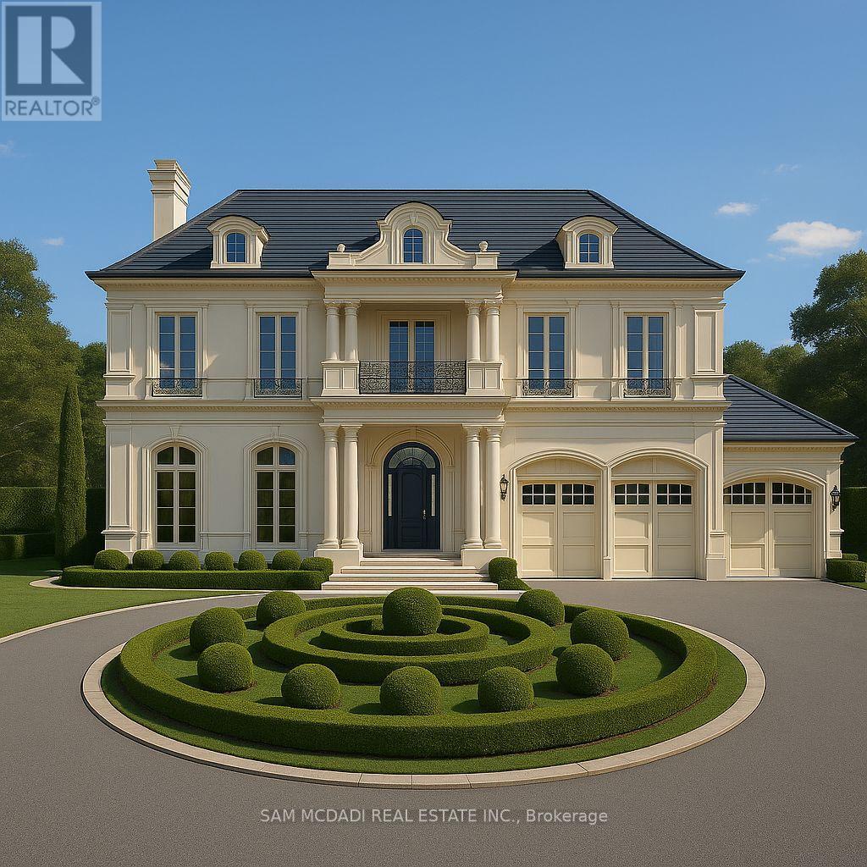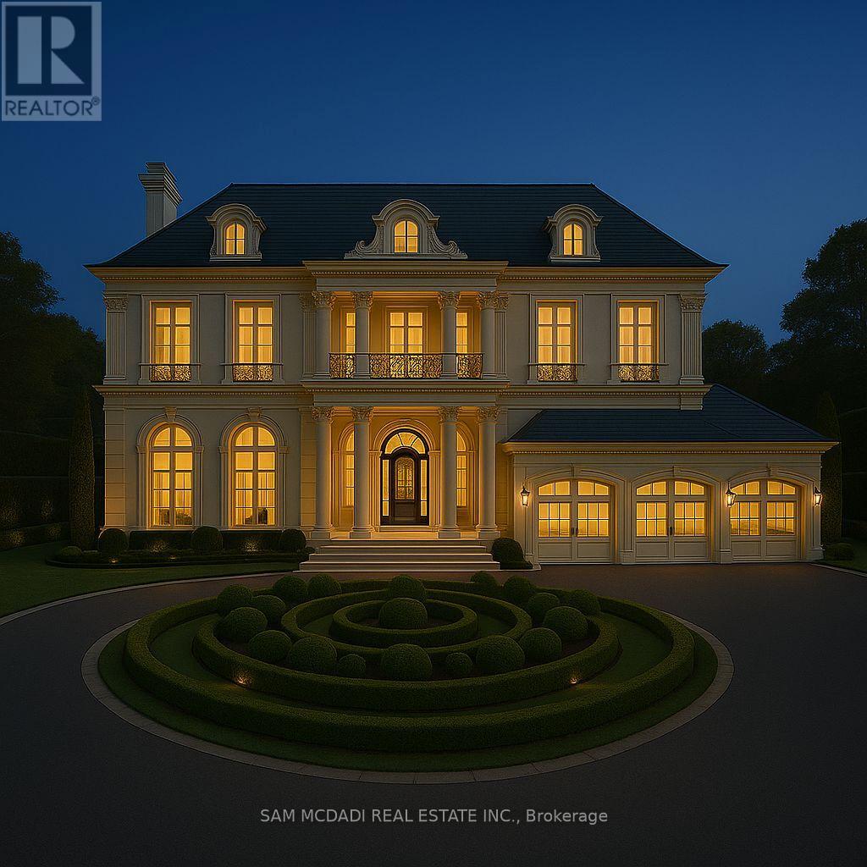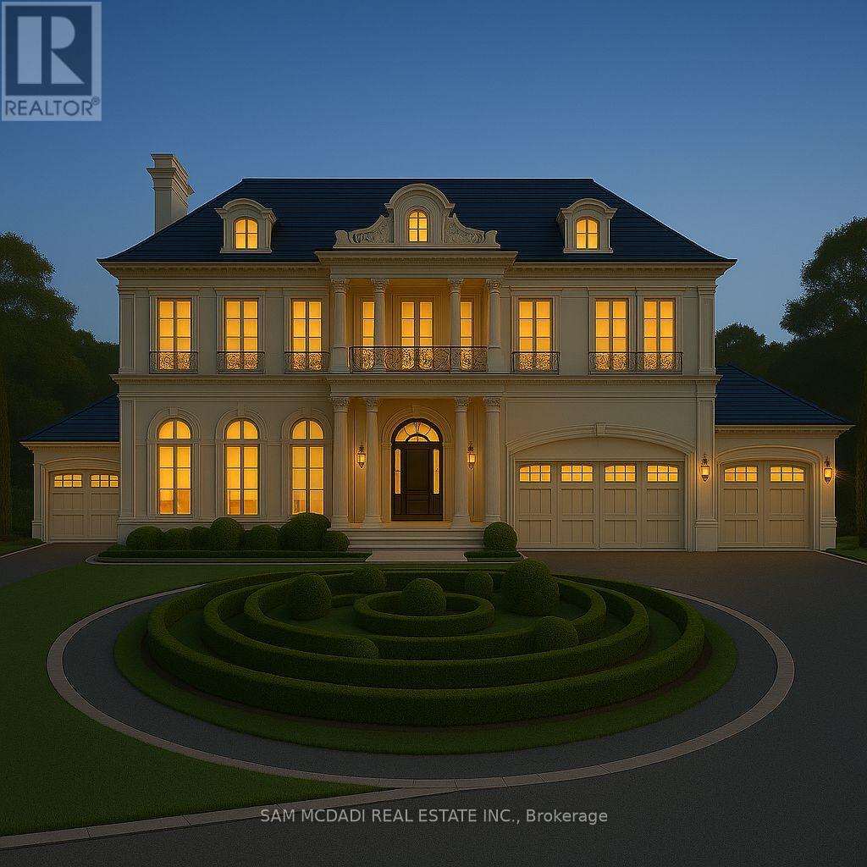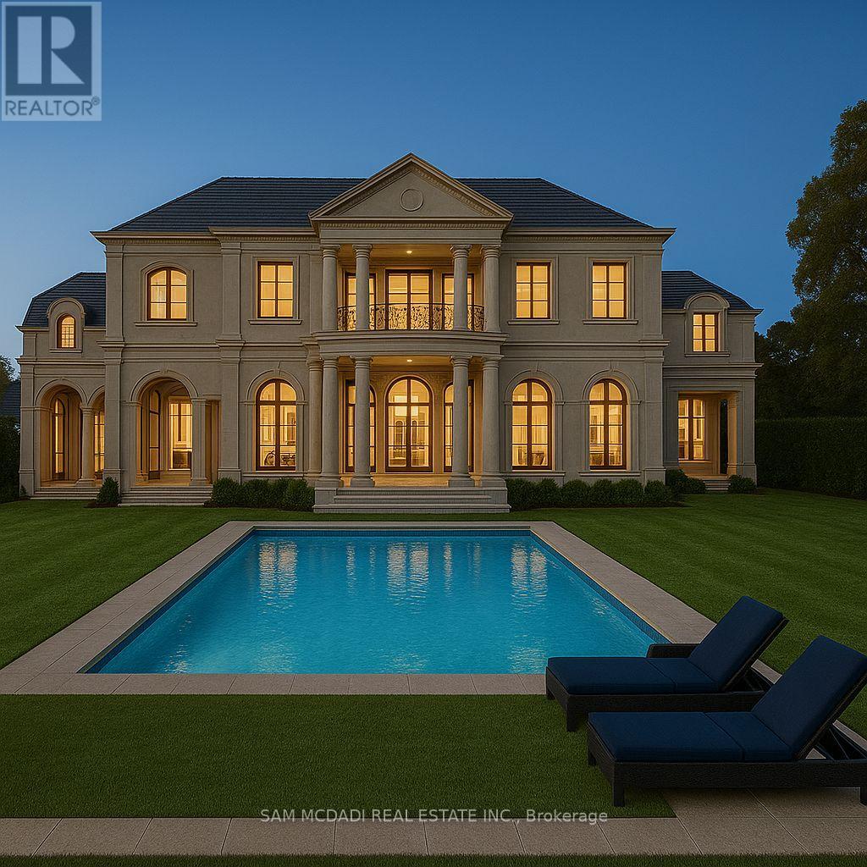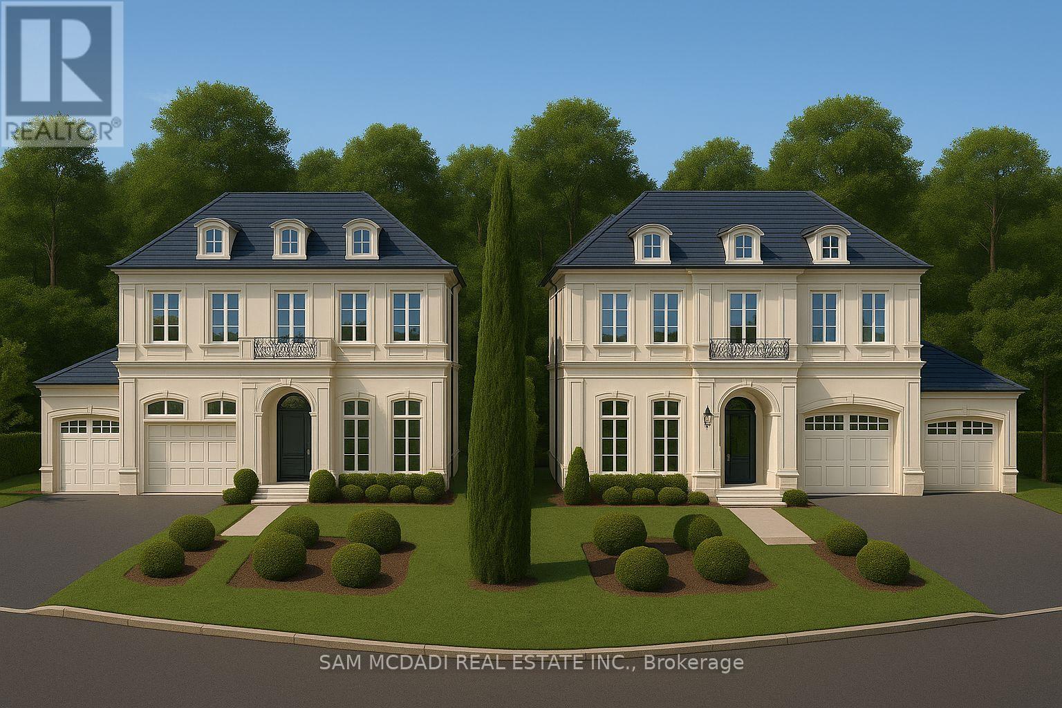3 Bedroom
2 Bathroom
1,500 - 2,000 ft2
Bungalow
Fireplace
Central Air Conditioning
Forced Air
$3,288,000
Discover the rare potential of 415 Country Club Crescent, a true gem tucked into one of South Mississauga's most established and sought-after neighbourhoods near the waterfront. Set on an extraordinary 150x311 ft pie-shaped lot (approx. 0.55 acres) and surrounded by custom estates and mature trees. The existing residence spans over 2,800 sq ft of total living space with oversized windows, generous principal rooms, and a flexible layout - ideal to live in, lease, or expand while planning your future vision. Zoned RL-7, the lot supports a custom detached home of up to 6,800+ sq ft with generous guidelines that allow for generous heights and width. From deep setbacks to flexible height and square footage limits, this lot gives you room to dream and design freely. Enjoy direct access to a rich lifestyle: walk to lakeside trails, Meadow Wood and Watersedge Parks, or enjoy premium golf and amenities at the nearby Mississauga and Credit Valley Golf & Country Clubs. Highly rated private and public schools nearby, along with Clarkson Village's boutique shops, eateries, and the GO Transit for an easy downtown commute.This lot offers more than just space, it offers long-term value, endless creativity, and the kind of community families can truly settle into. (id:47351)
Property Details
|
MLS® Number
|
W12321971 |
|
Property Type
|
Single Family |
|
Community Name
|
Clarkson |
|
Amenities Near By
|
Golf Nearby, Schools, Park |
|
Features
|
Wooded Area, Flat Site, Carpet Free |
|
Parking Space Total
|
12 |
Building
|
Bathroom Total
|
2 |
|
Bedrooms Above Ground
|
3 |
|
Bedrooms Total
|
3 |
|
Amenities
|
Fireplace(s) |
|
Appliances
|
Dishwasher, Hood Fan, Stove, Window Coverings, Refrigerator |
|
Architectural Style
|
Bungalow |
|
Basement Development
|
Partially Finished |
|
Basement Features
|
Walk-up |
|
Basement Type
|
N/a (partially Finished) |
|
Construction Style Attachment
|
Detached |
|
Cooling Type
|
Central Air Conditioning |
|
Exterior Finish
|
Brick |
|
Fireplace Present
|
Yes |
|
Fireplace Total
|
1 |
|
Flooring Type
|
Hardwood |
|
Foundation Type
|
Poured Concrete |
|
Heating Fuel
|
Natural Gas |
|
Heating Type
|
Forced Air |
|
Stories Total
|
1 |
|
Size Interior
|
1,500 - 2,000 Ft2 |
|
Type
|
House |
|
Utility Water
|
Municipal Water |
Parking
Land
|
Acreage
|
No |
|
Fence Type
|
Fenced Yard |
|
Land Amenities
|
Golf Nearby, Schools, Park |
|
Sewer
|
Sanitary Sewer |
|
Size Depth
|
311 Ft |
|
Size Frontage
|
150 Ft |
|
Size Irregular
|
150 X 311 Ft |
|
Size Total Text
|
150 X 311 Ft|1/2 - 1.99 Acres |
|
Zoning Description
|
R2 |
Rooms
| Level |
Type |
Length |
Width |
Dimensions |
|
Basement |
Other |
3.49 m |
8.62 m |
3.49 m x 8.62 m |
|
Basement |
Other |
7.27 m |
3.69 m |
7.27 m x 3.69 m |
|
Basement |
Recreational, Games Room |
3.59 m |
9.32 m |
3.59 m x 9.32 m |
|
Main Level |
Kitchen |
4.03 m |
2.64 m |
4.03 m x 2.64 m |
|
Main Level |
Dining Room |
3.49 m |
2.77 m |
3.49 m x 2.77 m |
|
Main Level |
Living Room |
4.15 m |
7.01 m |
4.15 m x 7.01 m |
|
Main Level |
Office |
3.87 m |
2.31 m |
3.87 m x 2.31 m |
|
Main Level |
Sunroom |
4.17 m |
4.33 m |
4.17 m x 4.33 m |
|
Main Level |
Primary Bedroom |
3.36 m |
3.98 m |
3.36 m x 3.98 m |
|
Main Level |
Bedroom 2 |
3.41 m |
2.72 m |
3.41 m x 2.72 m |
|
Main Level |
Bedroom 3 |
2.8 m |
3.99 m |
2.8 m x 3.99 m |
Utilities
|
Cable
|
Installed |
|
Electricity
|
Installed |
|
Sewer
|
Installed |
https://www.realtor.ca/real-estate/28684413/415-country-club-crescent-mississauga-clarkson-clarkson
