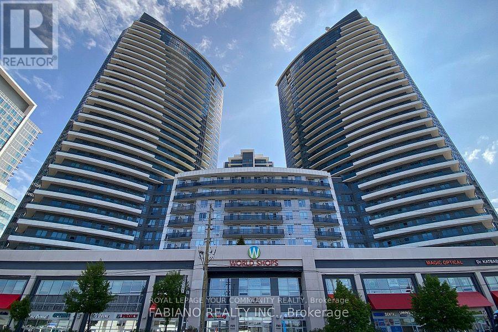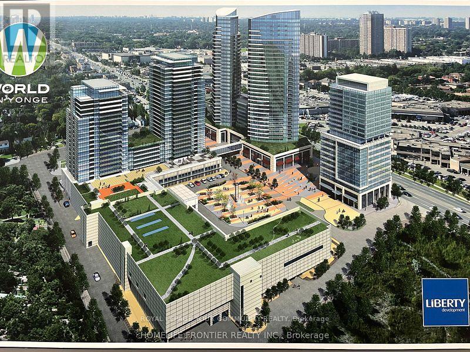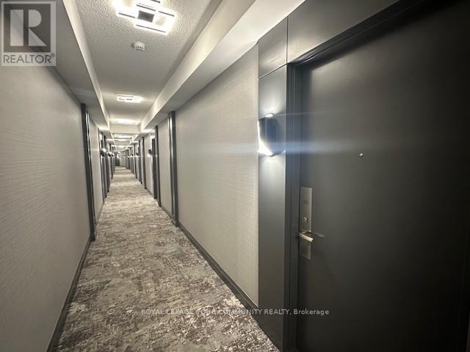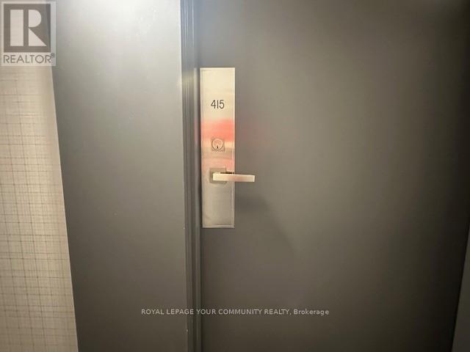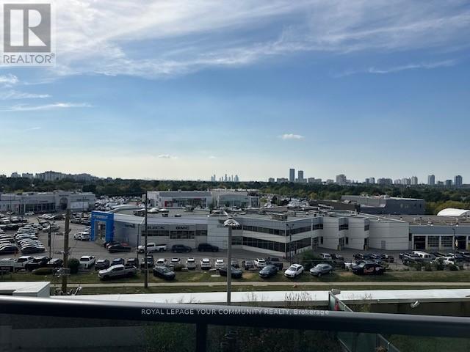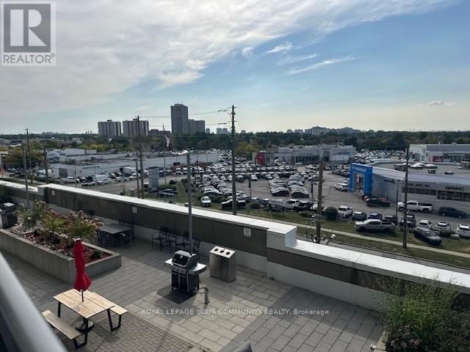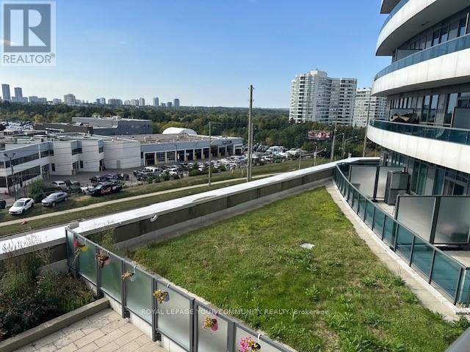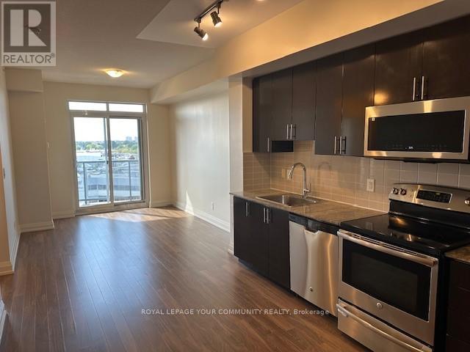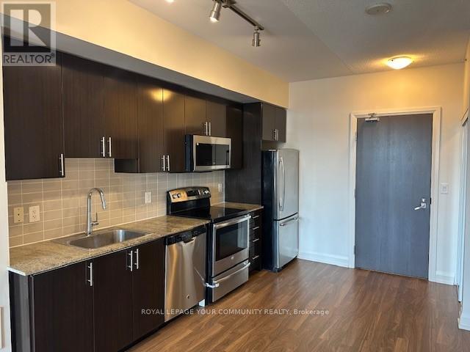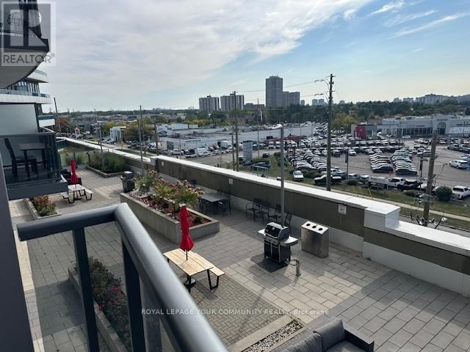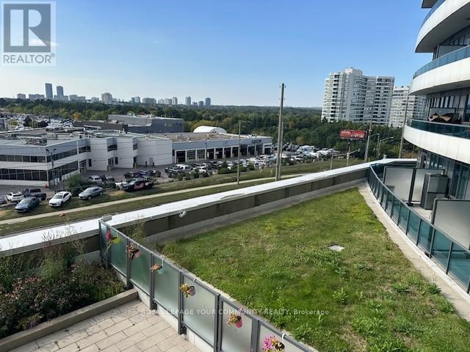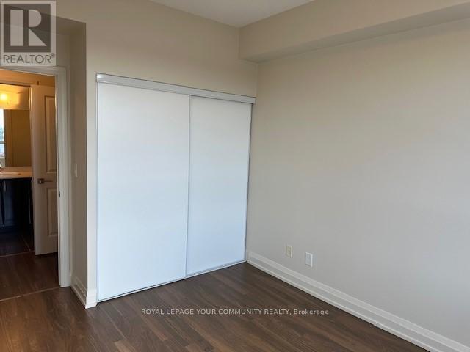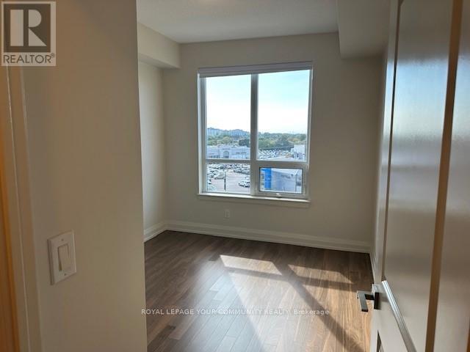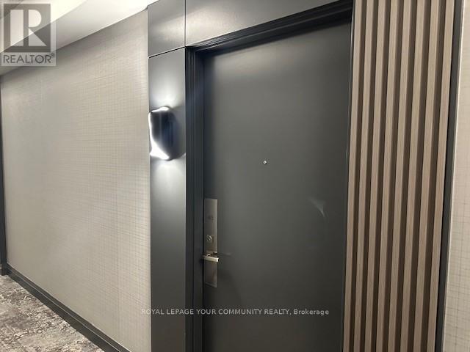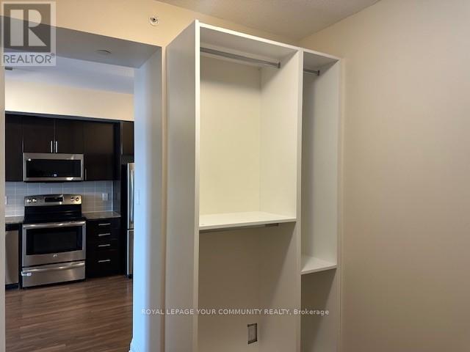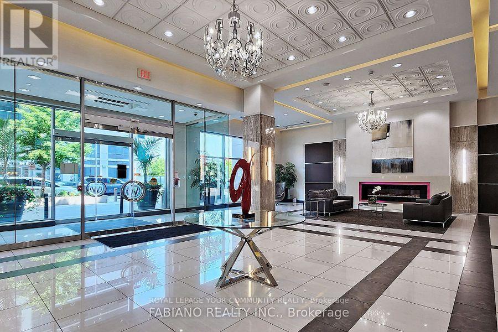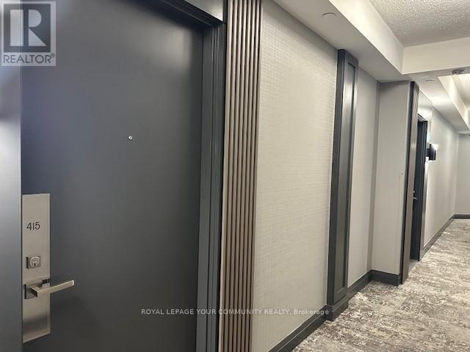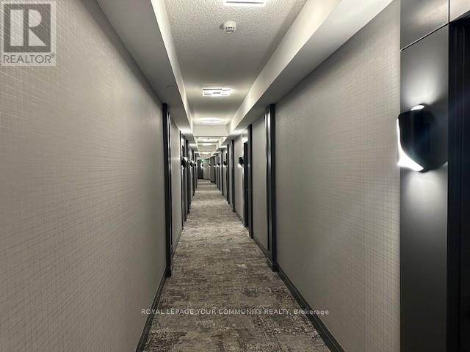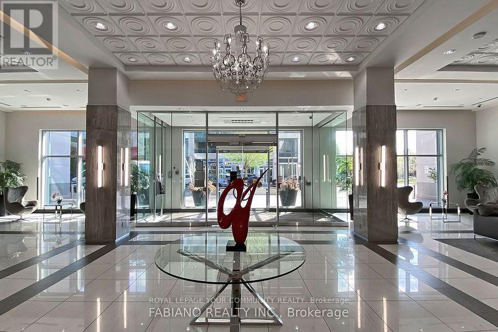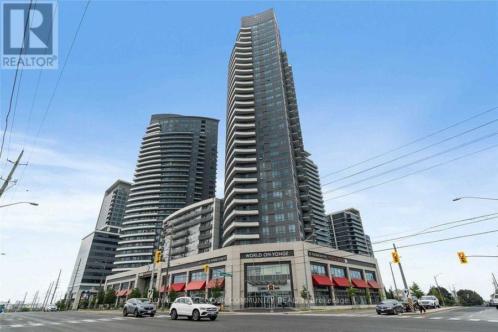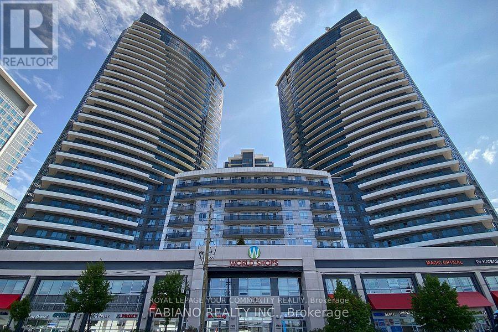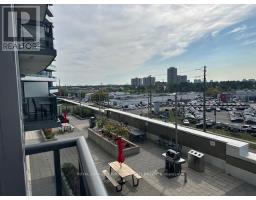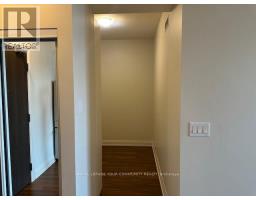415 - 7171 Yonge Street Markham, Ontario L3T 0C8
2 Bedroom
1 Bathroom
600 - 699 ft2
Central Air Conditioning
Forced Air
$499,000Maintenance, Common Area Maintenance, Insurance, Water, Parking
$490.31 Monthly
Maintenance, Common Area Maintenance, Insurance, Water, Parking
$490.31 MonthlySpacious And Bright High Demand 1 Bedroom + Den Unit At "World On Yonge" In Thornhill With 1 Parking Spot Included.9-Ft Ceiling, West Facing Unit. Very Functional Layout With No Wasted Space! Steps To Yonge & Steeles, TTC & Viva At Door. Direct Access From Bridge To Indoor Mall W/Supermarket, Retails, Food Court, Restaurant, Banks, Pharmacy, Walk-In Clinics. Dentist, Close To Public Transit On Yonge. visitor parking available, Walking Distance To All Your Daily Needs. (id:47351)
Property Details
| MLS® Number | N12413145 |
| Property Type | Single Family |
| Community Name | Thornhill |
| Community Features | Pet Restrictions |
| Features | Balcony |
| Parking Space Total | 1 |
Building
| Bathroom Total | 1 |
| Bedrooms Above Ground | 1 |
| Bedrooms Below Ground | 1 |
| Bedrooms Total | 2 |
| Age | 6 To 10 Years |
| Amenities | Exercise Centre, Party Room, Visitor Parking |
| Appliances | Dishwasher, Dryer, Hood Fan, Microwave, Stove, Washer, Refrigerator |
| Cooling Type | Central Air Conditioning |
| Exterior Finish | Concrete |
| Flooring Type | Laminate |
| Heating Fuel | Natural Gas |
| Heating Type | Forced Air |
| Size Interior | 600 - 699 Ft2 |
| Type | Apartment |
Parking
| Underground | |
| Garage |
Land
| Acreage | No |
Rooms
| Level | Type | Length | Width | Dimensions |
|---|---|---|---|---|
| Flat | Living Room | 6.63 m | 3.03 m | 6.63 m x 3.03 m |
| Flat | Dining Room | 6.63 m | 3.03 m | 6.63 m x 3.03 m |
| Flat | Kitchen | 3.03 m | 3.03 m | 3.03 m x 3.03 m |
| Flat | Primary Bedroom | 3.34 m | 2.95 m | 3.34 m x 2.95 m |
| Flat | Den | 2.44 m | 3.12 m | 2.44 m x 3.12 m |
https://www.realtor.ca/real-estate/28883509/415-7171-yonge-street-markham-thornhill-thornhill
