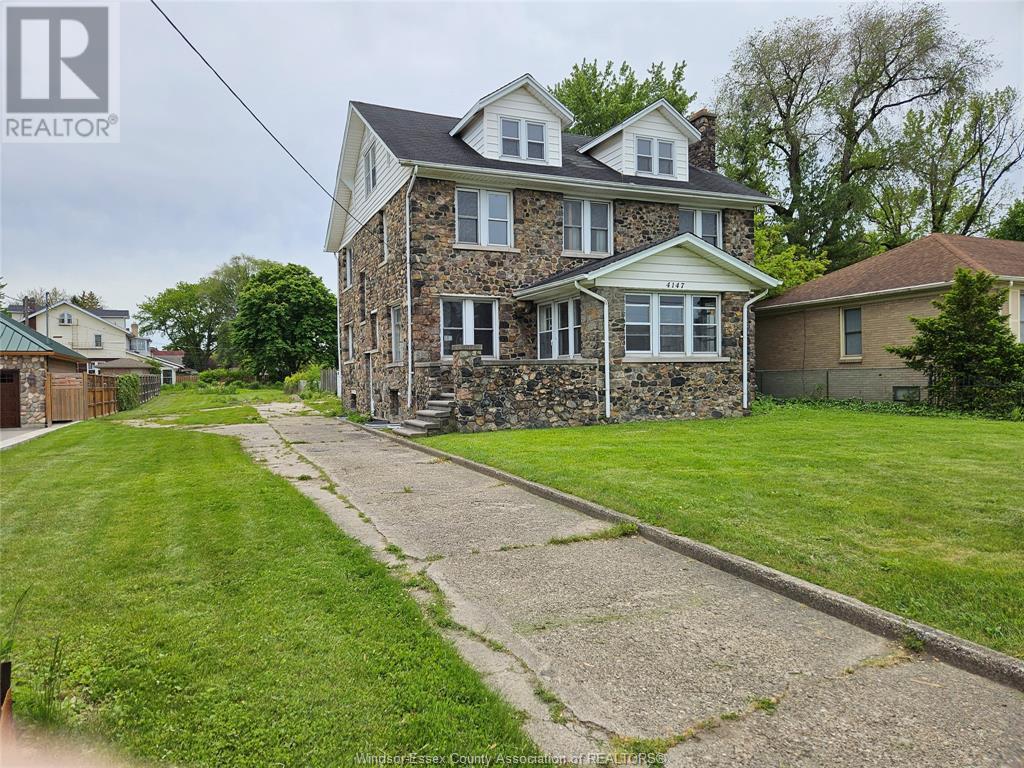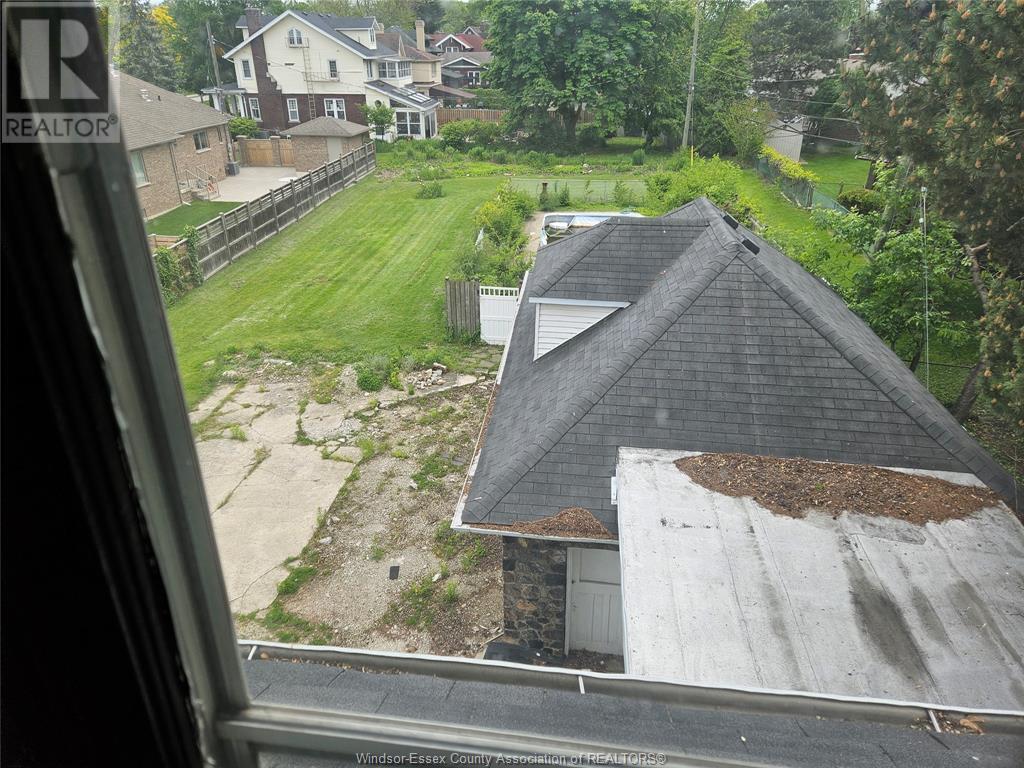4147 Riverside Drive East Windsor, Ontario N8Y 1B4
5 Bedroom
4 Bathroom
Boiler
$750,000
This century old stone Victorian style home is in renovation stage. There is an open existing plan or make it your own! Renovation is in stud stage. Basement has been waterproofed. Older in ground pool not being used. Huge lot with unobstructed view of Detroit River. There are plans available for 5 bedrooms and 4 bathrooms. 3 car garage plus breezeway. Finishable space of approximately 4000 sq ft. There is also the possibility of an ADU. (id:47351)
Property Details
| MLS® Number | 25013264 |
| Property Type | Single Family |
| Features | Side Driveway |
Building
| Bathroom Total | 4 |
| Bedrooms Above Ground | 3 |
| Bedrooms Below Ground | 2 |
| Bedrooms Total | 5 |
| Constructed Date | 1914 |
| Construction Style Attachment | Detached |
| Exterior Finish | Stone |
| Flooring Type | Other |
| Foundation Type | Block |
| Heating Fuel | Natural Gas |
| Heating Type | Boiler |
| Stories Total | 2 |
| Type | House |
Parking
| Garage |
Land
| Acreage | No |
| Size Irregular | 72.9x264 X 234 X Irreg Ft |
| Size Total Text | 72.9x264 X 234 X Irreg Ft |
| Zoning Description | Res |
Rooms
| Level | Type | Length | Width | Dimensions |
|---|---|---|---|---|
| Second Level | 4pc Bathroom | Measurements not available | ||
| Second Level | 4pc Bathroom | Measurements not available | ||
| Second Level | Bedroom | Measurements not available | ||
| Second Level | Primary Bedroom | Measurements not available | ||
| Third Level | Bedroom | Measurements not available | ||
| Main Level | 3pc Bathroom | Measurements not available | ||
| Main Level | Enclosed Porch | Measurements not available | ||
| Main Level | Den | Measurements not available | ||
| Main Level | Utility Room | Measurements not available | ||
| Main Level | Kitchen | Measurements not available | ||
| Main Level | Mud Room | Measurements not available | ||
| Main Level | Dining Room | Measurements not available | ||
| Main Level | Living Room | Measurements not available |
https://www.realtor.ca/real-estate/28373640/4147-riverside-drive-east-windsor














