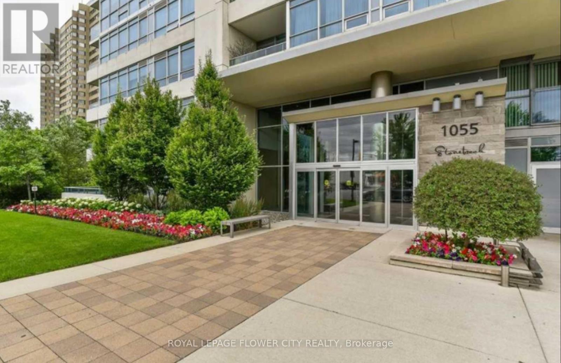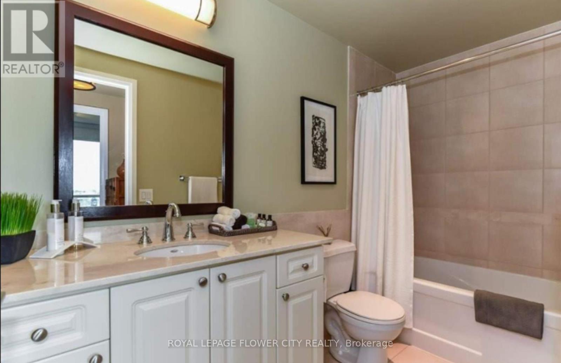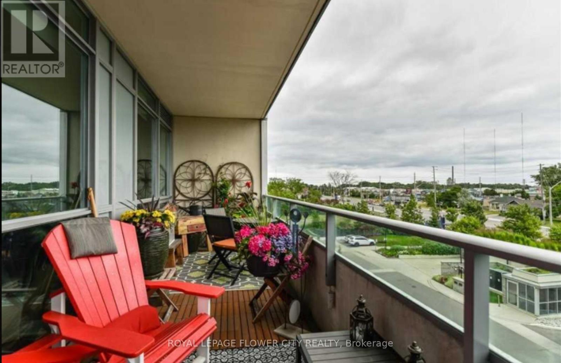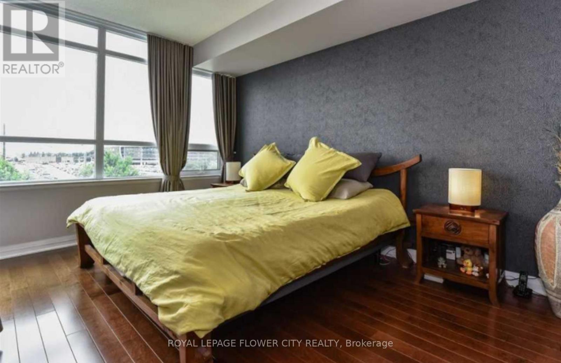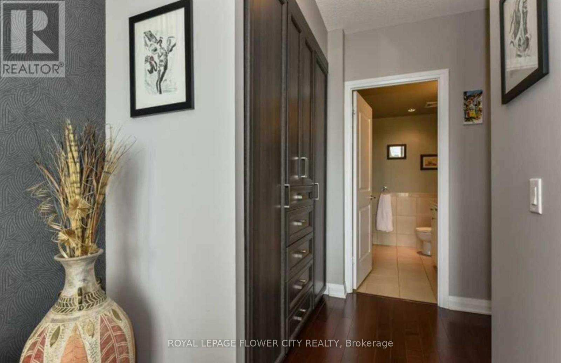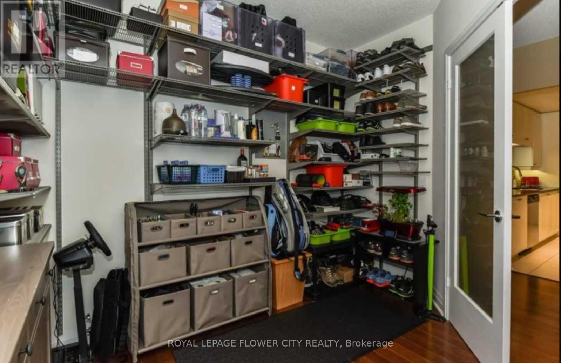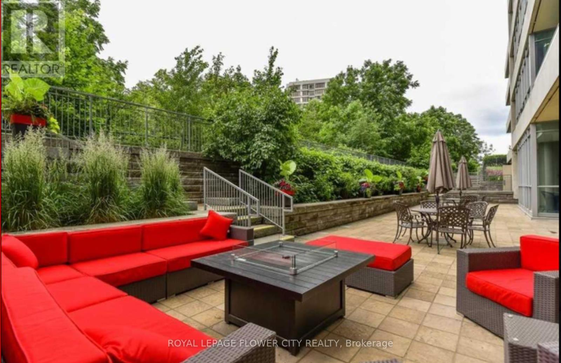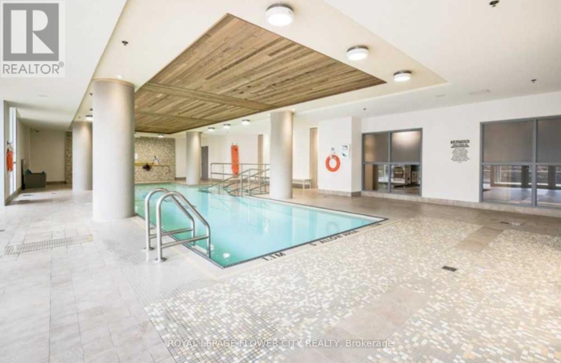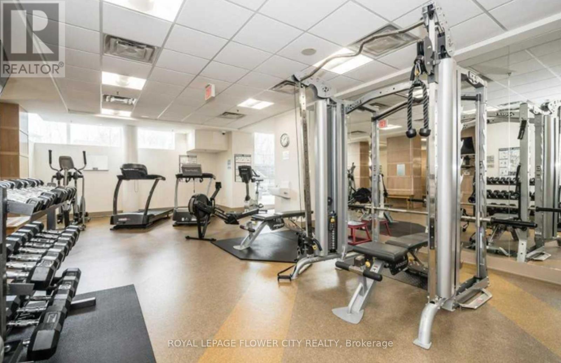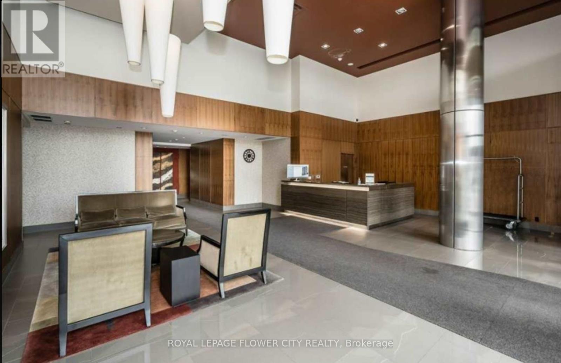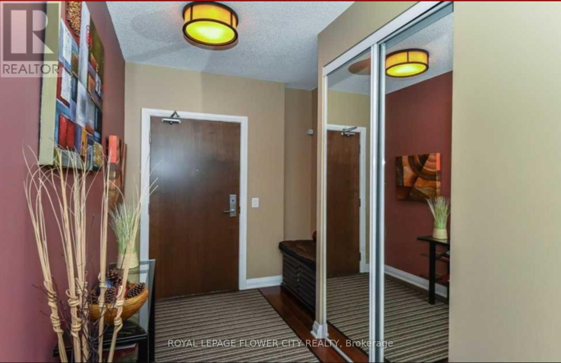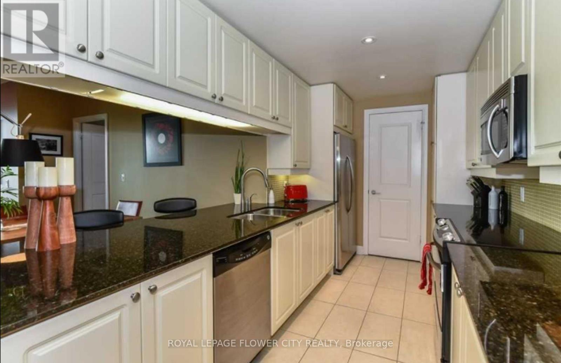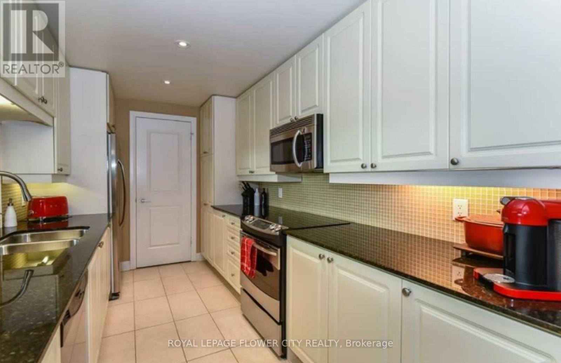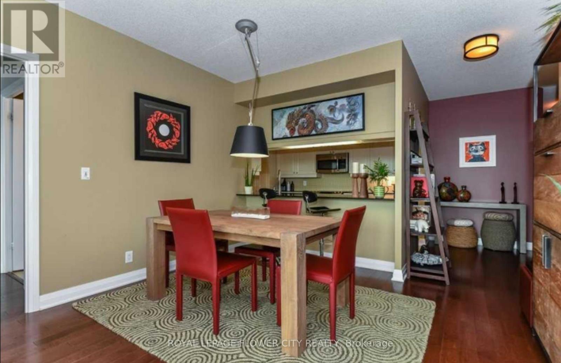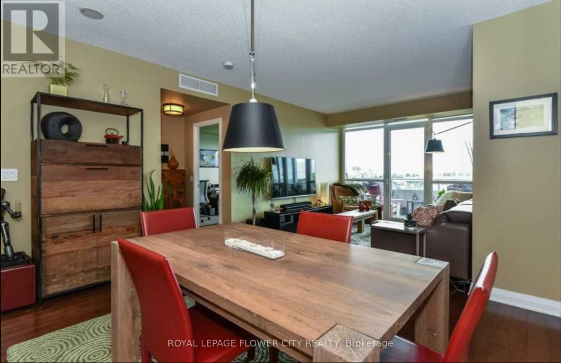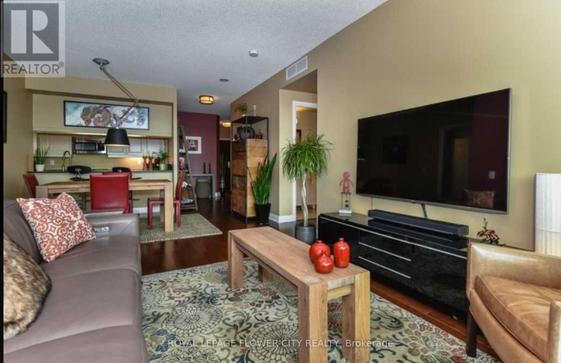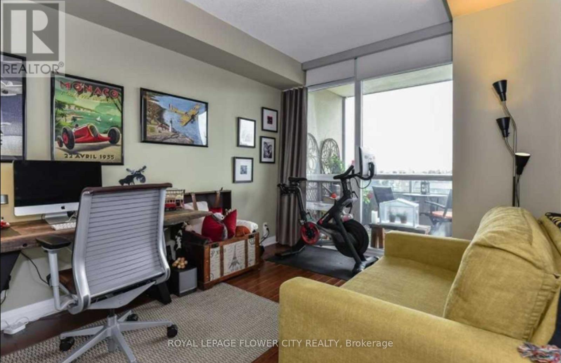3 Bedroom
2 Bathroom
1,200 - 1,399 ft2
Central Air Conditioning
Forced Air
$3,499 Monthly
Don't Miss Out On This Beautiful Open Concept 2+1 Bdrm 2 Bath Suite In Sought After Stonebrook Condominiums. Enjoy Sunsets From Your Spacious 132Sqf Balcony. 9Ft Ceilings Throughout W/Flr To Ceil Windows. Designer Kitchen W/Ss Appls, Beautiful Mstr Bdrm Built Ins, Rare Tandem Parking. Granite Counters, Hardwood Floors & A Walk In Laundry Rm. Take Advantage Of A Long List of Amenities. Steps To Clarkson Go & The Village. Experience Stonebrook Today! New Immigrants are welcome. (id:47351)
Property Details
|
MLS® Number
|
W12463238 |
|
Property Type
|
Single Family |
|
Community Name
|
Clarkson |
|
Community Features
|
Pet Restrictions |
|
Features
|
Balcony, Carpet Free |
|
Parking Space Total
|
2 |
Building
|
Bathroom Total
|
2 |
|
Bedrooms Above Ground
|
2 |
|
Bedrooms Below Ground
|
1 |
|
Bedrooms Total
|
3 |
|
Age
|
11 To 15 Years |
|
Amenities
|
Storage - Locker |
|
Appliances
|
Garage Door Opener Remote(s) |
|
Cooling Type
|
Central Air Conditioning |
|
Exterior Finish
|
Brick |
|
Flooring Type
|
Ceramic, Hardwood |
|
Heating Fuel
|
Natural Gas |
|
Heating Type
|
Forced Air |
|
Size Interior
|
1,200 - 1,399 Ft2 |
|
Type
|
Apartment |
Parking
Land
Rooms
| Level |
Type |
Length |
Width |
Dimensions |
|
Flat |
Kitchen |
4.13 m |
2.83 m |
4.13 m x 2.83 m |
|
Flat |
Dining Room |
4.11 m |
4.11 m |
4.11 m x 4.11 m |
|
Flat |
Living Room |
4.11 m |
3.52 m |
4.11 m x 3.52 m |
|
Flat |
Primary Bedroom |
3.34 m |
6.62 m |
3.34 m x 6.62 m |
|
Flat |
Bedroom 2 |
4.23 m |
4.31 m |
4.23 m x 4.31 m |
|
Flat |
Den |
3.38 m |
3.15 m |
3.38 m x 3.15 m |
https://www.realtor.ca/real-estate/28991701/414-1055-southdown-road-mississauga-clarkson-clarkson
