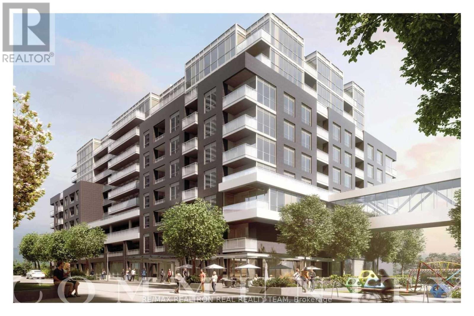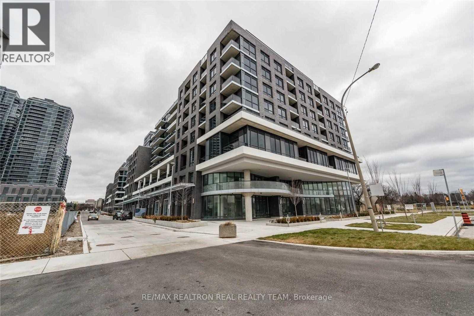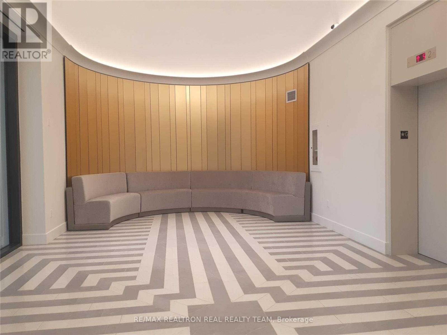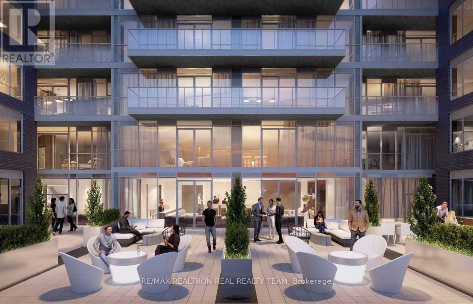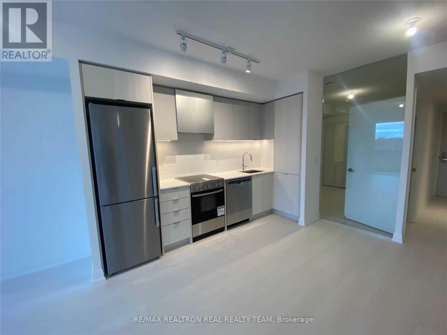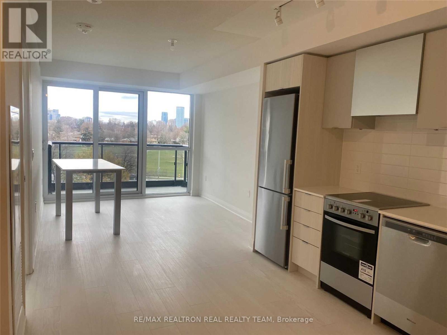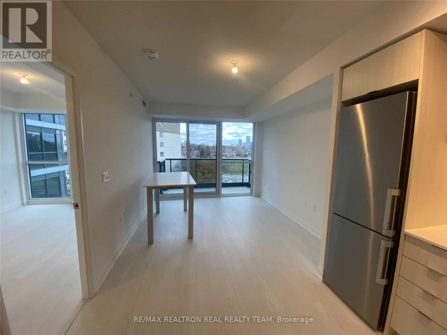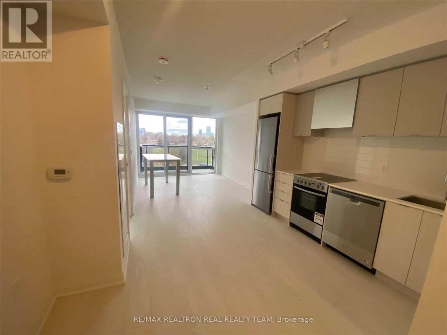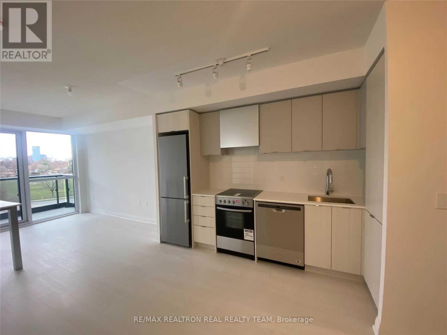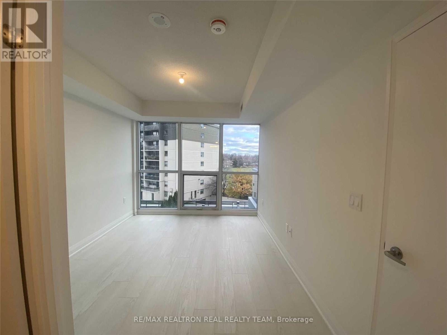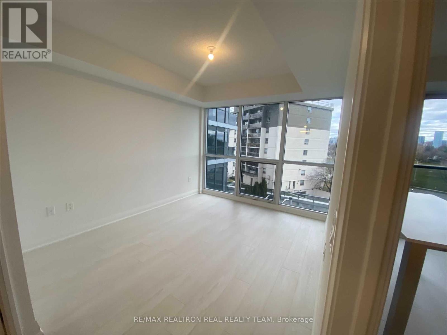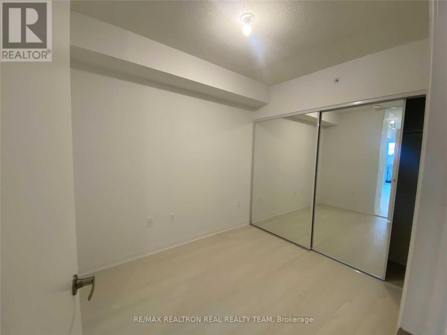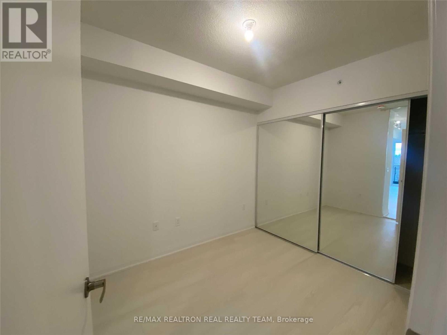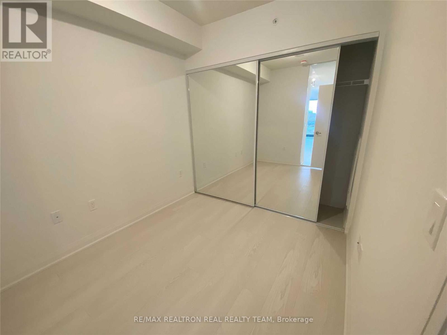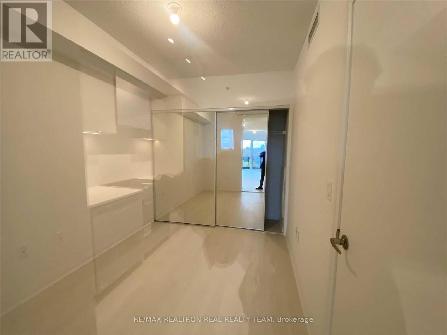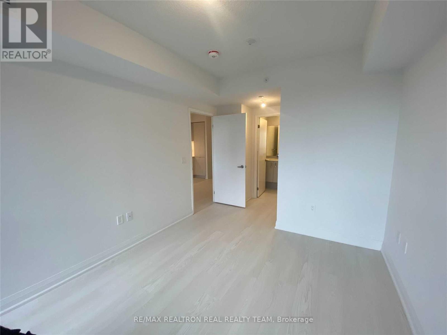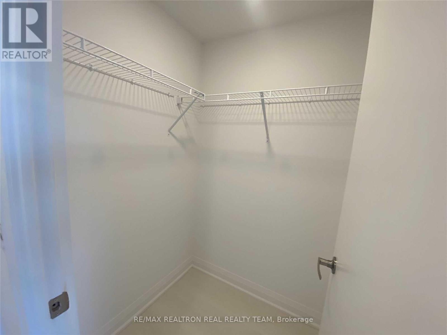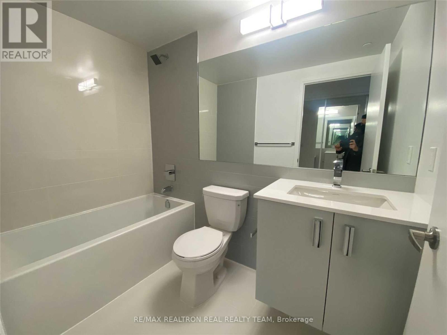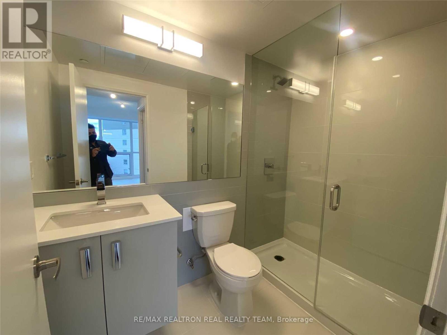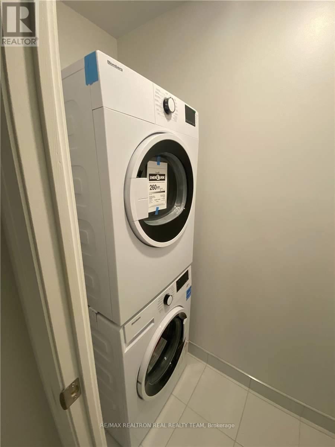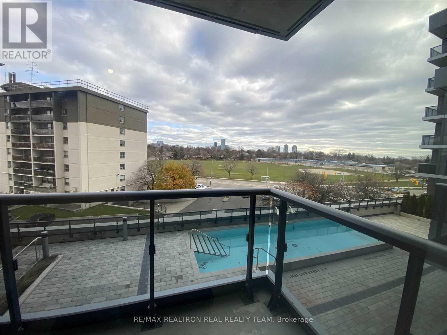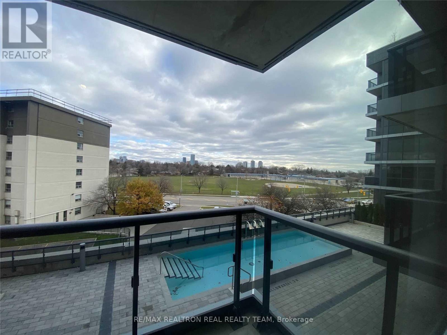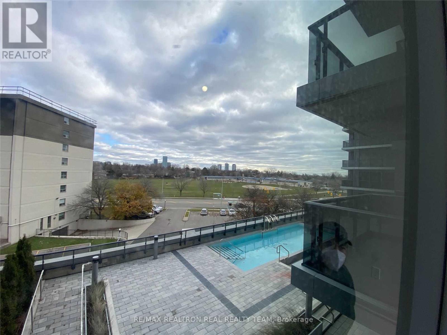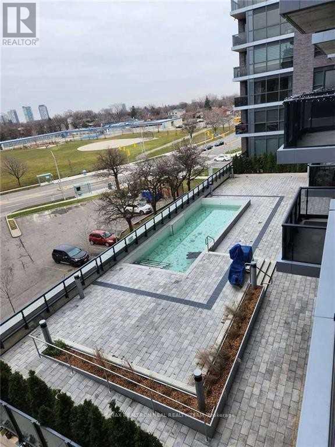2 Bedroom
2 Bathroom
700 - 799 ft2
Indoor Pool
Central Air Conditioning
Forced Air
$2,700 Monthly
Luxurious 2 Bedrooms + 2 Bathrooms + Parking @ Valhalla Park Terraces, 755 Sqft + 50 Sqft Balcony, Spacious Brs With Walk In Closet, Bright, Clear Open South East Exposure With Pool &Park View, Come, Make This Home Yours And Enjoy All The Building Amenities Yoga Area, Gym, Kids Zone, Two Social Lounges, Wifi Study Library, Outdoor Bbq, Floor To Ceiling Windows, Excellent Location, Minutes To Major Hwys, Shopping Centres, Daily Shuttle To Kipling Subway (id:47351)
Property Details
|
MLS® Number
|
W12483784 |
|
Property Type
|
Single Family |
|
Neigbourhood
|
Islington |
|
Community Name
|
Islington-City Centre West |
|
Amenities Near By
|
Park, Place Of Worship, Public Transit, Schools |
|
Community Features
|
Pets Allowed With Restrictions |
|
Features
|
Balcony, Carpet Free |
|
Parking Space Total
|
1 |
|
Pool Type
|
Indoor Pool |
Building
|
Bathroom Total
|
2 |
|
Bedrooms Above Ground
|
2 |
|
Bedrooms Total
|
2 |
|
Age
|
0 To 5 Years |
|
Amenities
|
Exercise Centre, Recreation Centre, Sauna |
|
Appliances
|
Dishwasher, Dryer, Microwave, Stove, Washer, Refrigerator |
|
Basement Type
|
None |
|
Cooling Type
|
Central Air Conditioning |
|
Exterior Finish
|
Concrete |
|
Flooring Type
|
Laminate |
|
Heating Fuel
|
Natural Gas |
|
Heating Type
|
Forced Air |
|
Size Interior
|
700 - 799 Ft2 |
|
Type
|
Apartment |
Parking
Land
|
Acreage
|
No |
|
Land Amenities
|
Park, Place Of Worship, Public Transit, Schools |
Rooms
| Level |
Type |
Length |
Width |
Dimensions |
|
Flat |
Living Room |
7.07 m |
3.05 m |
7.07 m x 3.05 m |
|
Flat |
Dining Room |
7.07 m |
3.05 m |
7.07 m x 3.05 m |
|
Flat |
Kitchen |
|
|
Measurements not available |
|
Flat |
Bedroom |
3.56 m |
3.05 m |
3.56 m x 3.05 m |
|
Flat |
Bedroom 2 |
2.96 m |
2.43 m |
2.96 m x 2.43 m |
https://www.realtor.ca/real-estate/29035908/413-10-gibbs-road-toronto-islington-city-centre-west-islington-city-centre-west
