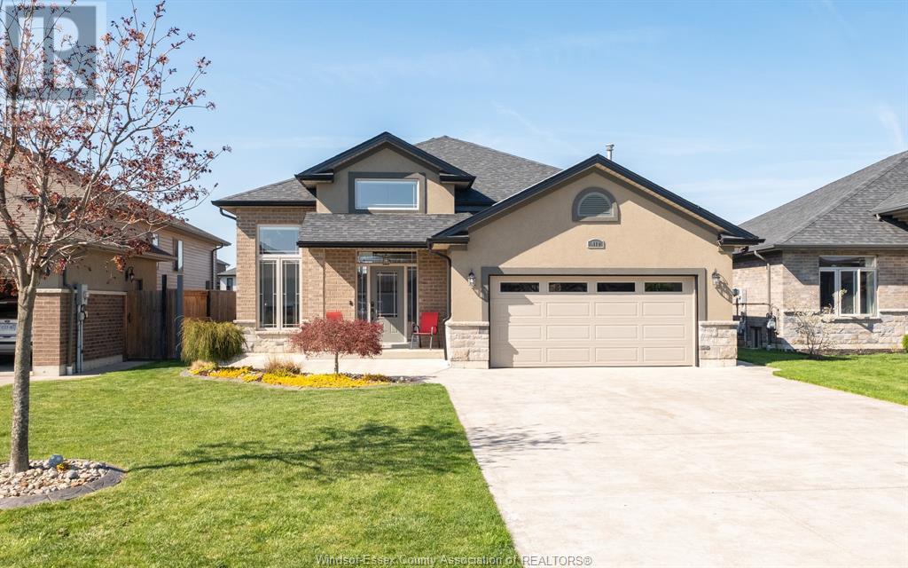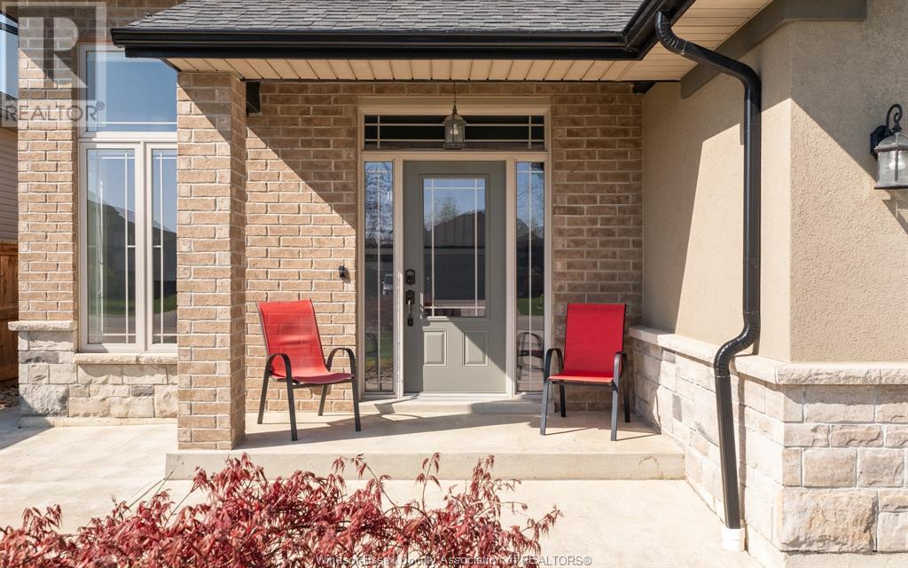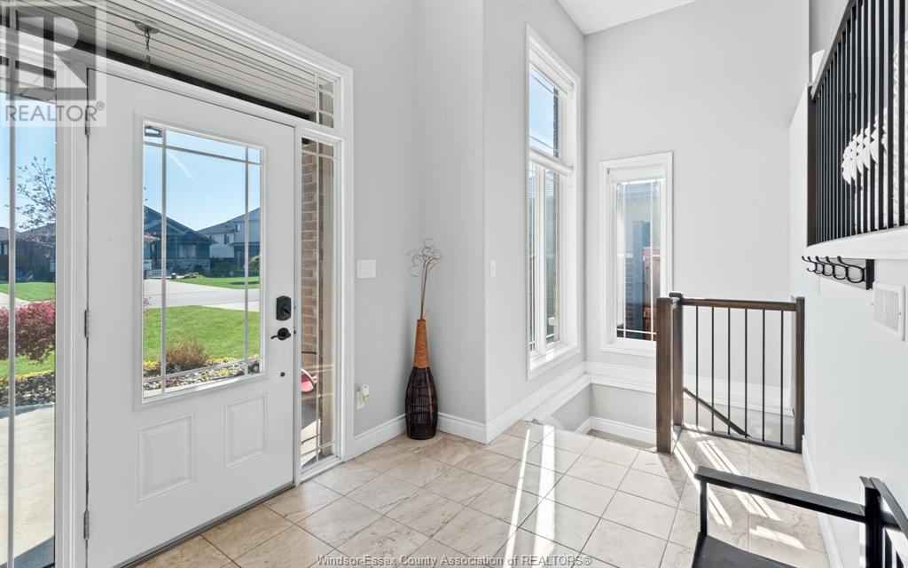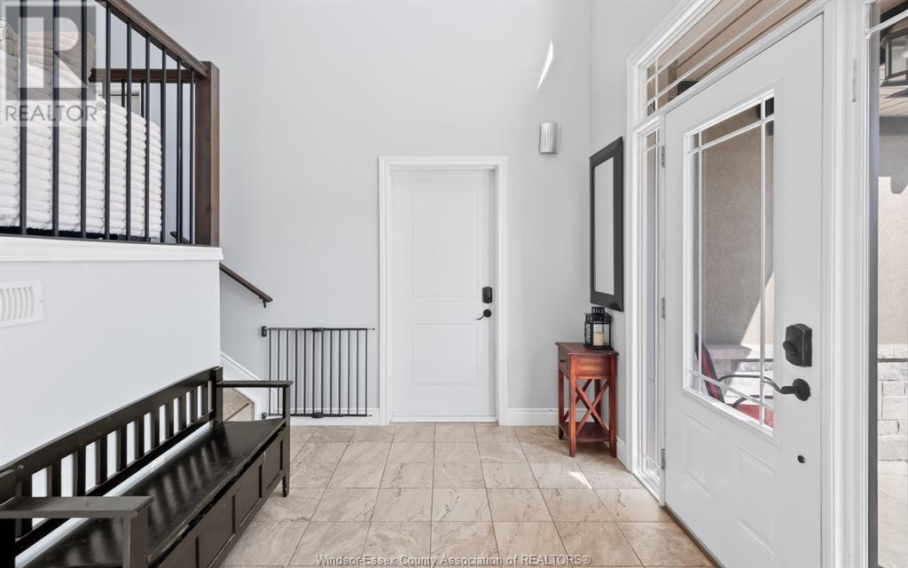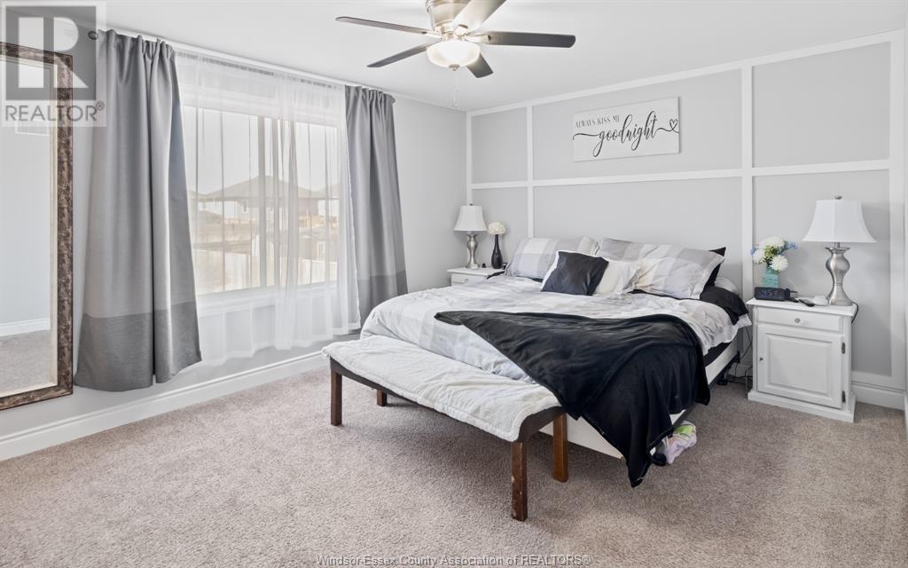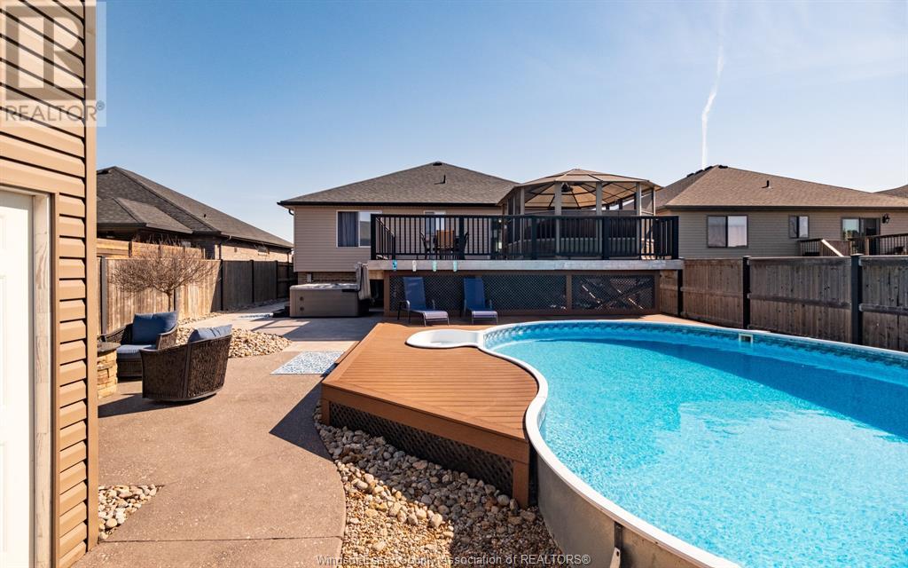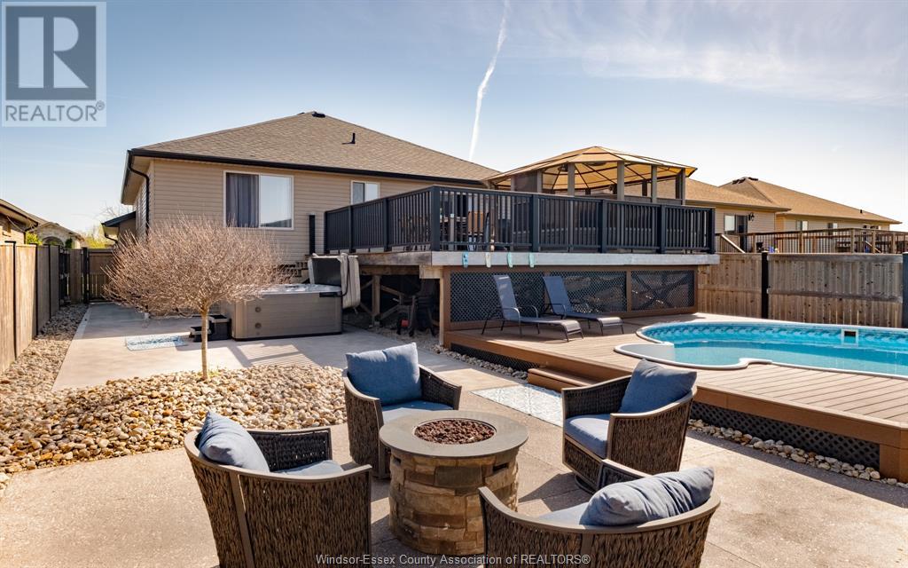5 Bedroom
2 Bathroom
1,485 ft2
Raised Ranch
On Ground Pool
Central Air Conditioning
Forced Air, Furnace
$699,900
Welcome to 412 Brown in Amherstburg’s warm, family-friendly Kingsbridge community! This spacious 5-bedroom home is perfect for growing families, featuring an open-concept kitchen with all appliances included, ideal for family meals and gatherings. Hardwood floors grace the common areas, and the main-floor laundry keeps life easy. The primary bedroom offers a walk-in closet and an ensuite for parental retreat. The nearly finished basement includes two large, completed bedrooms, a second laundry, and a roughed-in bathroom—great for kids or guests. The backyard is a family haven with a huge deck, gazebo with power, and a heated on-ground pool surrounded by decking. Enjoy summer barbecues, cozy fire pit nights, and a hot tub for relaxation. A 2-storey shed adds storage, and the heated garage keeps winters comfortable. Owned solar panels (battery-ready) save energy. This home is built for family fun, memories, and community connection in the heart of Kingsbridge! (id:47351)
Property Details
|
MLS® Number
|
25010547 |
|
Property Type
|
Single Family |
|
Features
|
Double Width Or More Driveway, Finished Driveway, Front Driveway |
|
Pool Features
|
Pool Equipment |
|
Pool Type
|
On Ground Pool |
Building
|
Bathroom Total
|
2 |
|
Bedrooms Above Ground
|
3 |
|
Bedrooms Below Ground
|
2 |
|
Bedrooms Total
|
5 |
|
Appliances
|
Hot Tub, Dishwasher, Dryer, Microwave Range Hood Combo, Refrigerator, Stove, Washer |
|
Architectural Style
|
Raised Ranch |
|
Constructed Date
|
2015 |
|
Construction Style Attachment
|
Detached |
|
Cooling Type
|
Central Air Conditioning |
|
Exterior Finish
|
Brick, Concrete/stucco |
|
Flooring Type
|
Carpeted, Ceramic/porcelain, Hardwood |
|
Foundation Type
|
Concrete |
|
Heating Fuel
|
Natural Gas |
|
Heating Type
|
Forced Air, Furnace |
|
Size Interior
|
1,485 Ft2 |
|
Total Finished Area
|
1485 Sqft |
|
Type
|
House |
Parking
|
Attached Garage
|
|
|
Garage
|
|
|
Heated Garage
|
|
Land
|
Acreage
|
No |
|
Fence Type
|
Fence |
|
Size Irregular
|
50.41x155.09 |
|
Size Total Text
|
50.41x155.09 |
|
Zoning Description
|
Res |
Rooms
| Level |
Type |
Length |
Width |
Dimensions |
|
Basement |
Laundry Room |
|
|
Measurements not available |
|
Basement |
Bedroom |
|
|
Measurements not available |
|
Basement |
Bedroom |
|
|
Measurements not available |
|
Main Level |
4pc Bathroom |
|
|
Measurements not available |
|
Main Level |
4pc Ensuite Bath |
|
|
Measurements not available |
|
Main Level |
Laundry Room |
|
|
Measurements not available |
|
Main Level |
Kitchen |
|
|
Measurements not available |
|
Main Level |
Living Room/dining Room |
|
|
Measurements not available |
|
Main Level |
Foyer |
|
|
Measurements not available |
|
Main Level |
Primary Bedroom |
|
|
Measurements not available |
|
Main Level |
Bedroom |
|
|
Measurements not available |
|
Main Level |
Bedroom |
|
|
Measurements not available |
https://www.realtor.ca/real-estate/28232005/412-brown-amherstburg

