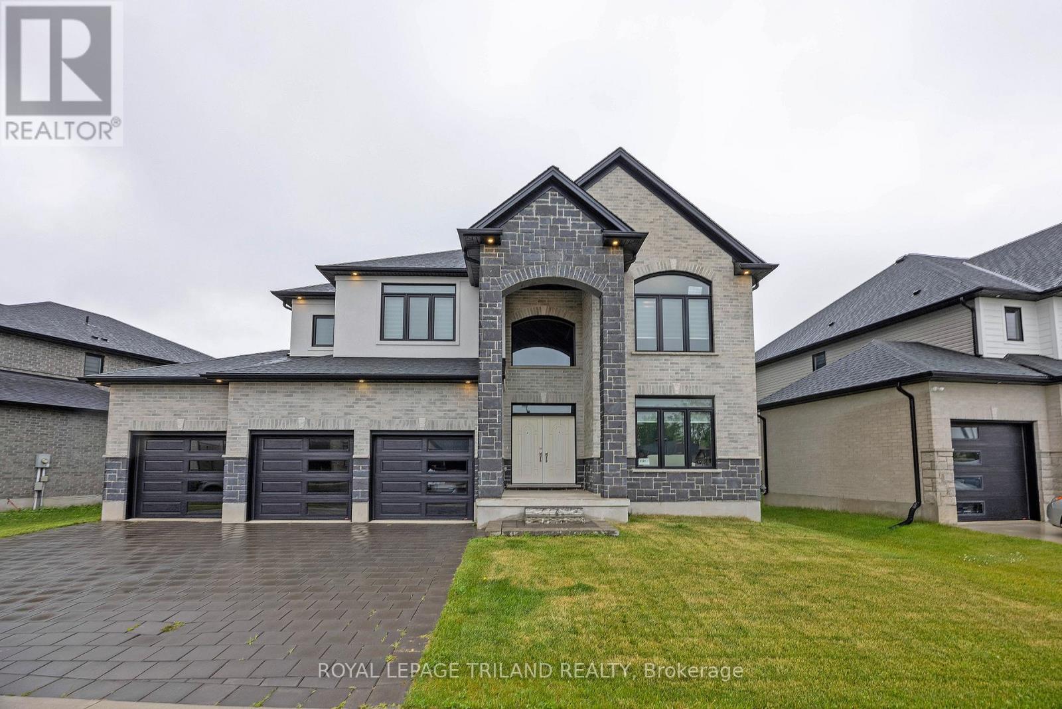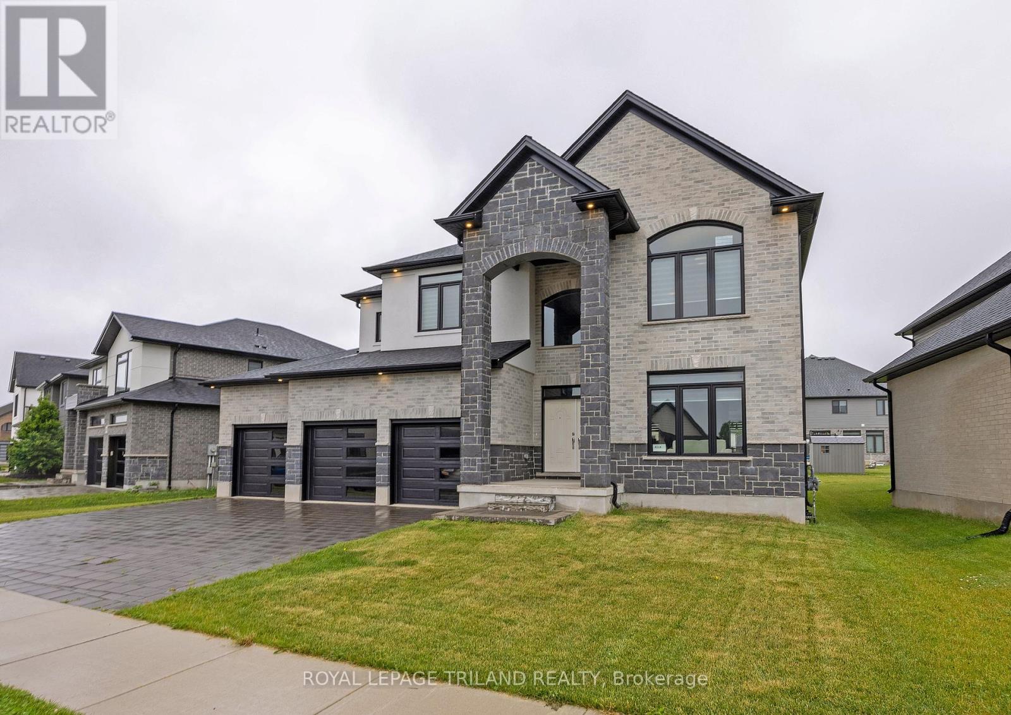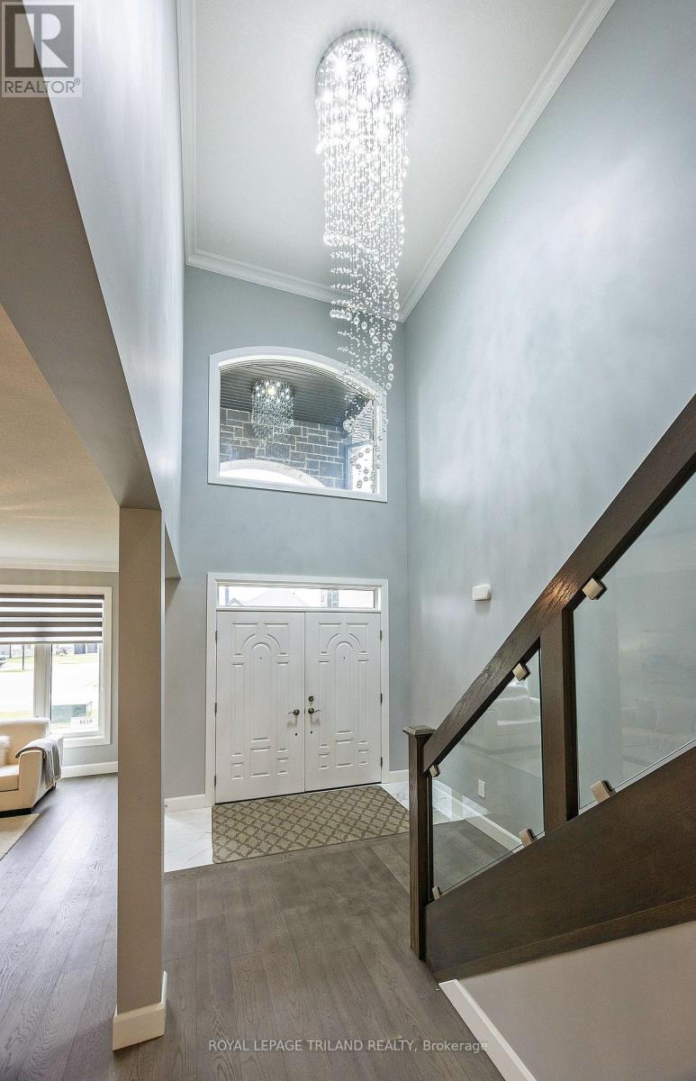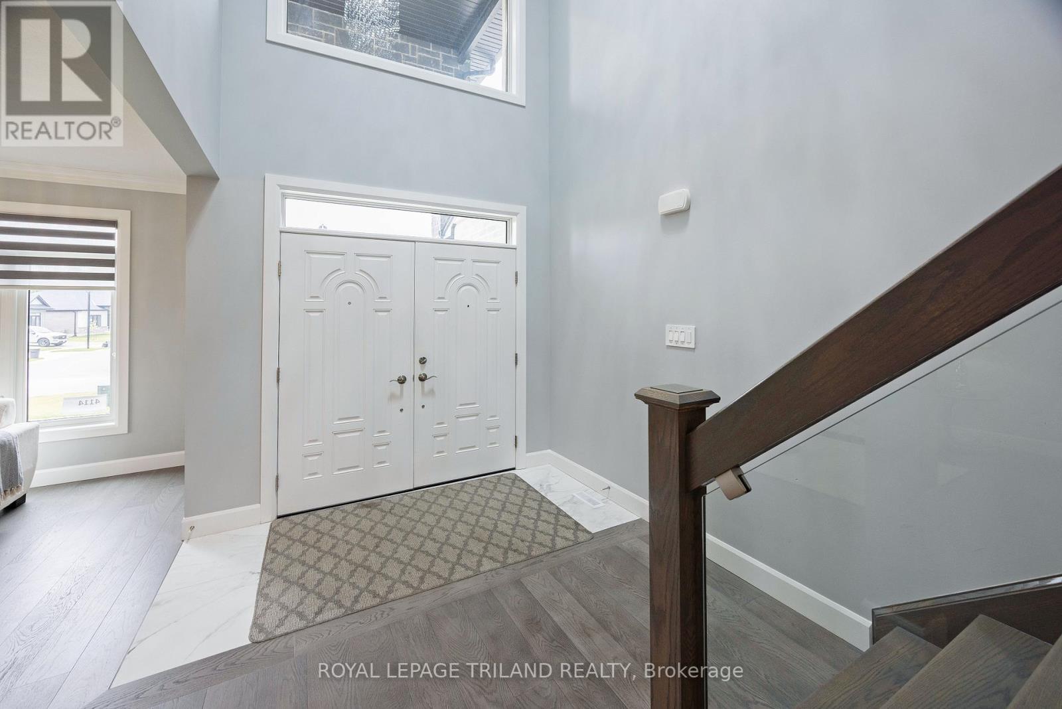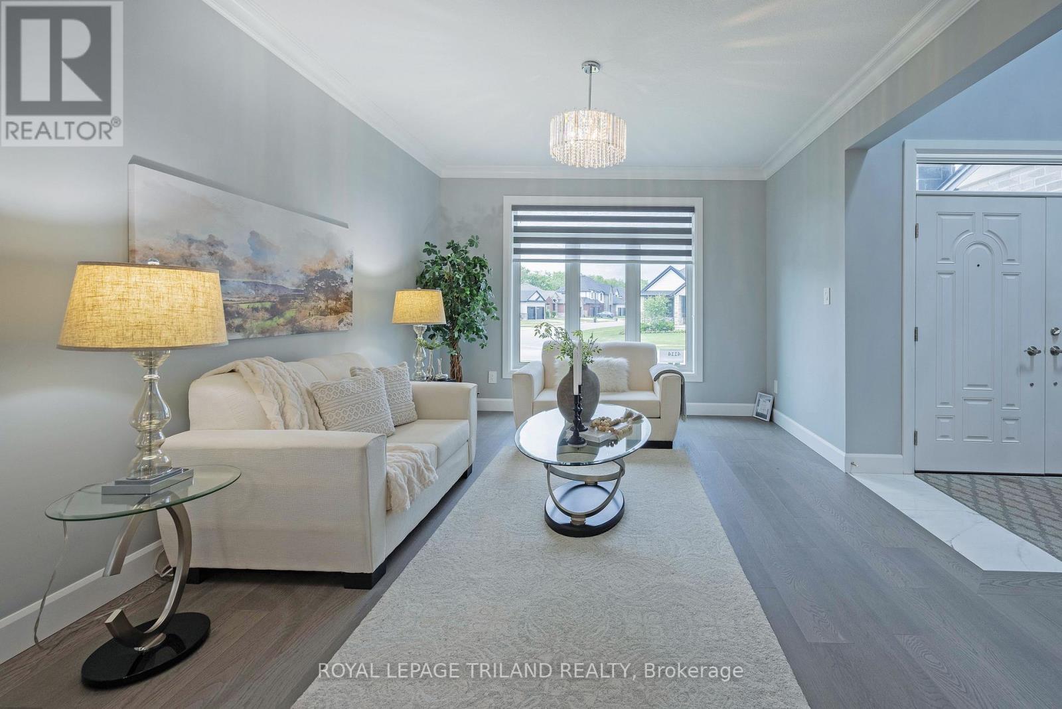5 Bedroom
5 Bathroom
3,500 - 5,000 ft2
Fireplace
Central Air Conditioning
Forced Air
$1,559,000
Welcome to your dream home! This stunning custom-built 5-bedroom, 5.5-bath executive residence is located in the desirable north end of Lambeth, within one of Southwest London's most sought-after family neighbourhoods. Designed by the renowned Willowbridge Home Builders, this exceptional home combines beauty and functionality, crafted to meet the needs of a multi-generational family. As you enter, you're immediately captivated by the open-concept layout, flooded with natural light, offering an airy, inviting atmosphere. The grand cathedral ceiling in the foyer leads to the combined living and dining areas, ideal for hosting gatherings. The spacious great room features soaring two-story ceilings, a grand fireplace with mantle, and glass railings, allowing sunlight to pour in and enhance the openness. The chef-inspired kitchen is equipped with top-of-the-line stainless steel appliances, a large island, an eating area, and a pantry, making it both stylish and functional. The main floor also includes a luxurious primary bedroom retreat with a spa-like ensuite and spacious walk-in closet. Upstairs, you'll find four generously sized bedrooms, each with its own ensuite bathroom and walk-in closet, offering comfort and privacy. A conveniently located laundry room completes this floor. Outside, the beautiful combination of brick, stone, and stucco enhances the home's curb appeal. The three-car garage and extra-wide driveway provide ample parking. The lower level offers plenty of space for customization. This meticulously crafted home is perfect for a growing family and truly a must-see. Contact us today for more details or to schedule your private showing. (id:47351)
Open House
This property has open houses!
Starts at:
2:00 pm
Ends at:
4:00 pm
Property Details
|
MLS® Number
|
X12235452 |
|
Property Type
|
Single Family |
|
Community Name
|
South V |
|
Amenities Near By
|
Park, Place Of Worship, Schools |
|
Community Features
|
Community Centre, School Bus |
|
Features
|
Sloping, Sump Pump |
|
Parking Space Total
|
6 |
|
Structure
|
Porch |
|
View Type
|
City View |
Building
|
Bathroom Total
|
5 |
|
Bedrooms Above Ground
|
5 |
|
Bedrooms Total
|
5 |
|
Age
|
0 To 5 Years |
|
Amenities
|
Fireplace(s) |
|
Appliances
|
Garage Door Opener Remote(s), Oven - Built-in, Range, Water Meter, Dishwasher, Garage Door Opener, Oven, Hood Fan, Window Coverings, Refrigerator |
|
Basement Development
|
Unfinished |
|
Basement Type
|
Full (unfinished) |
|
Construction Style Attachment
|
Detached |
|
Cooling Type
|
Central Air Conditioning |
|
Exterior Finish
|
Stone, Stucco |
|
Fire Protection
|
Controlled Entry, Smoke Detectors |
|
Fireplace Present
|
Yes |
|
Fireplace Total
|
1 |
|
Fireplace Type
|
Insert |
|
Foundation Type
|
Concrete |
|
Half Bath Total
|
1 |
|
Heating Fuel
|
Natural Gas |
|
Heating Type
|
Forced Air |
|
Stories Total
|
2 |
|
Size Interior
|
3,500 - 5,000 Ft2 |
|
Type
|
House |
|
Utility Water
|
Municipal Water |
Parking
Land
|
Acreage
|
No |
|
Land Amenities
|
Park, Place Of Worship, Schools |
|
Sewer
|
Sanitary Sewer |
|
Size Depth
|
117 Ft ,10 In |
|
Size Frontage
|
73 Ft ,3 In |
|
Size Irregular
|
73.3 X 117.9 Ft |
|
Size Total Text
|
73.3 X 117.9 Ft |
Rooms
| Level |
Type |
Length |
Width |
Dimensions |
|
Second Level |
Bedroom 4 |
6.2 m |
4.34 m |
6.2 m x 4.34 m |
|
Second Level |
Bedroom 5 |
4.46 m |
4.22 m |
4.46 m x 4.22 m |
|
Second Level |
Laundry Room |
2.44 m |
3.25 m |
2.44 m x 3.25 m |
|
Second Level |
Bedroom 2 |
6.75 m |
3.83 m |
6.75 m x 3.83 m |
|
Second Level |
Bedroom 3 |
6.71 m |
3.87 m |
6.71 m x 3.87 m |
|
Main Level |
Foyer |
3.6 m |
2.9 m |
3.6 m x 2.9 m |
|
Main Level |
Living Room |
4.24 m |
3.71 m |
4.24 m x 3.71 m |
|
Main Level |
Dining Room |
3.69 m |
3.71 m |
3.69 m x 3.71 m |
|
Main Level |
Kitchen |
5.05 m |
3.69 m |
5.05 m x 3.69 m |
|
Main Level |
Eating Area |
3.66 m |
3.69 m |
3.66 m x 3.69 m |
|
Main Level |
Great Room |
6.72 m |
4.98 m |
6.72 m x 4.98 m |
|
Main Level |
Primary Bedroom |
5.8 m |
3.59 m |
5.8 m x 3.59 m |
|
Main Level |
Mud Room |
2.52 m |
1.66 m |
2.52 m x 1.66 m |
https://www.realtor.ca/real-estate/28499275/4114-campbell-street-n-london-south-south-v-south-v
