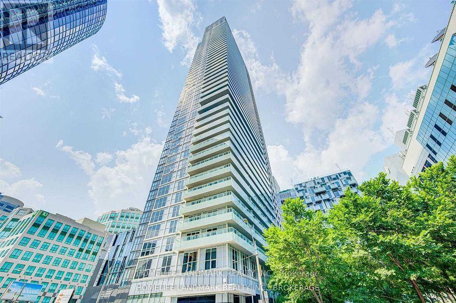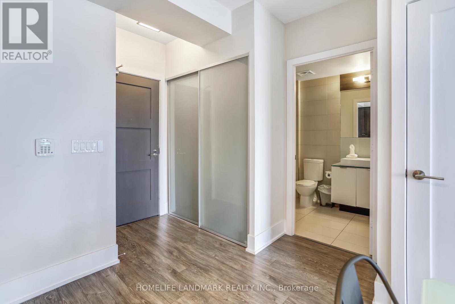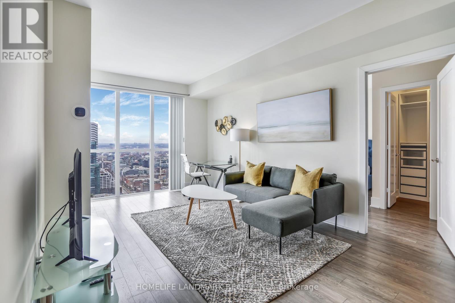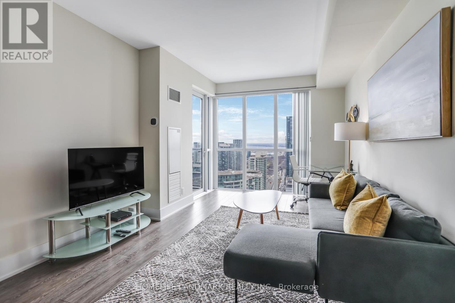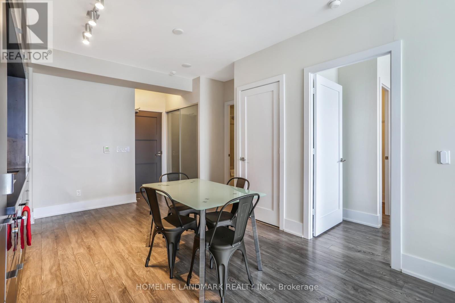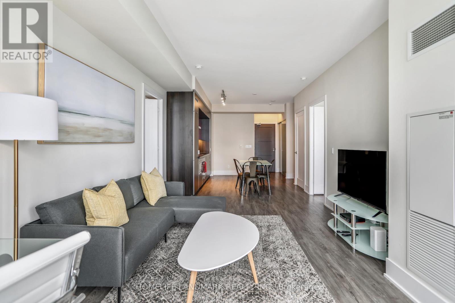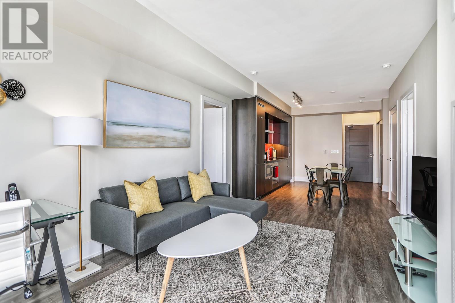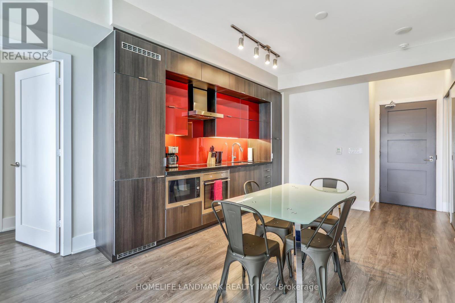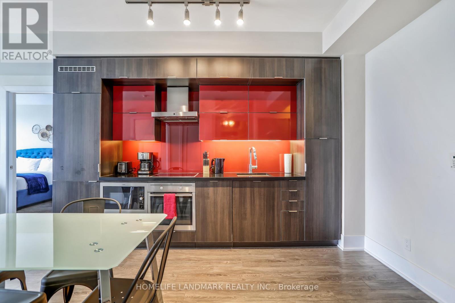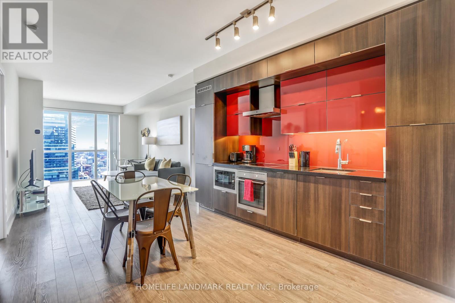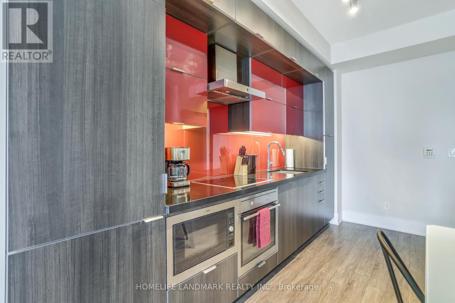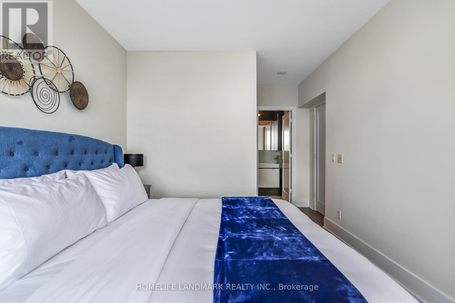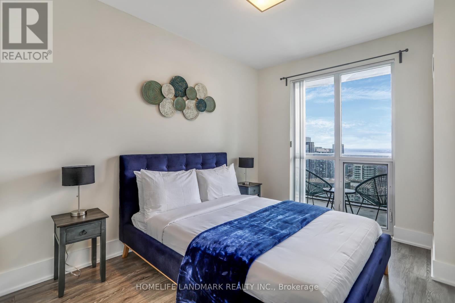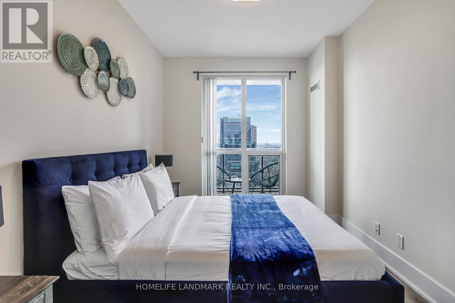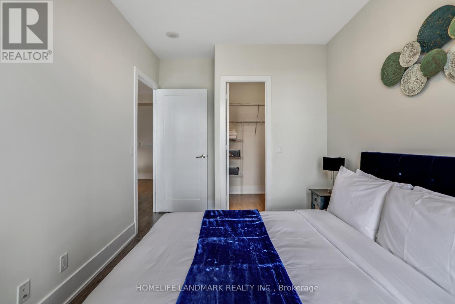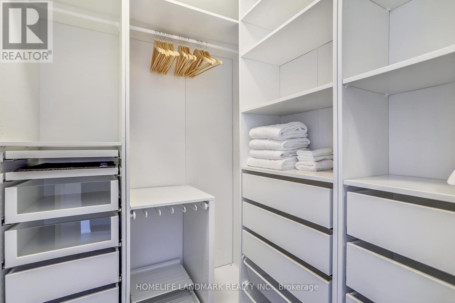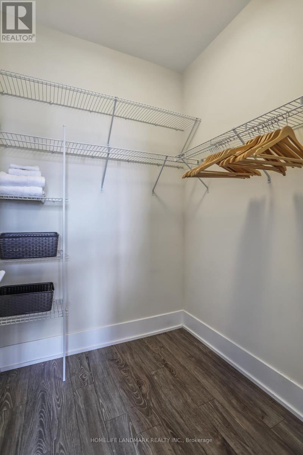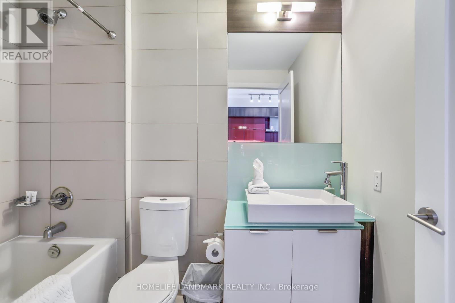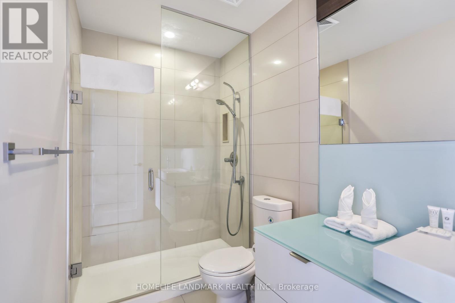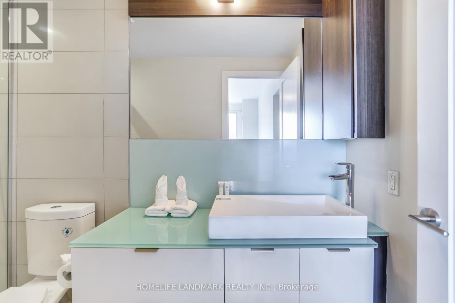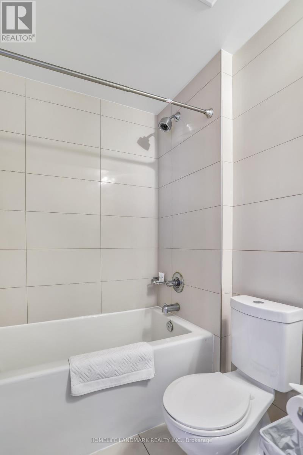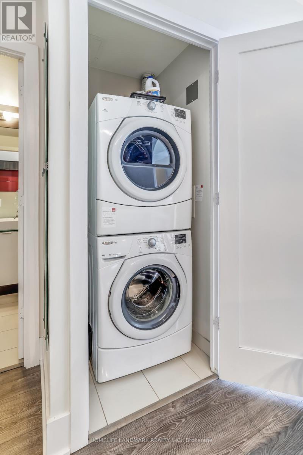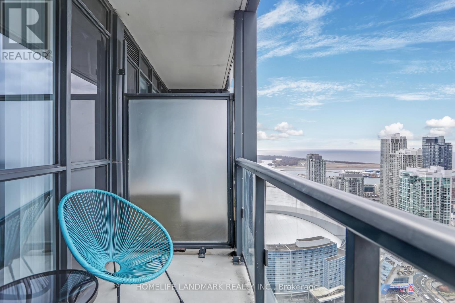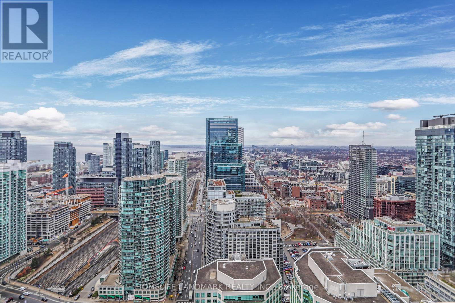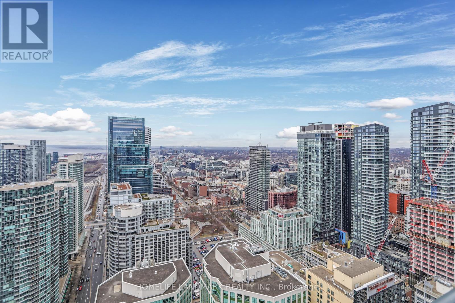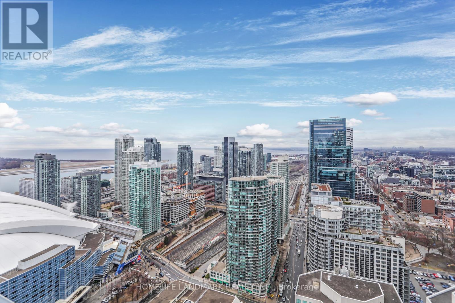4113 - 300 Front Street W Toronto, Ontario M5V 0E9
2 Bedroom
2 Bathroom
900 - 999 ft2
Central Air Conditioning
Heat Pump
$977,000Maintenance, Common Area Maintenance, Insurance, Parking
$726.41 Monthly
Maintenance, Common Area Maintenance, Insurance, Parking
$726.41 MonthlyLuxury Condo Built By Tridel. Steps Away From Cn Tower And Rogers Centre. South-West Facing With Lots Of Nature Light And Bright Lakeview. Largest 2Bed2Bath Floor Plan In The Building. Both Bedrooms Are Spacious With Huge Walk-In Closets. 9 Ft Ceiling, Floor To Ceiling Windows. Open Concept Modern Kitchen Features High-End European Appliances. One Underground Parking Spot Located At P2 Close To Elevators. (id:47351)
Property Details
| MLS® Number | C12380706 |
| Property Type | Single Family |
| Community Name | Waterfront Communities C1 |
| Community Features | Pet Restrictions |
| Parking Space Total | 1 |
Building
| Bathroom Total | 2 |
| Bedrooms Above Ground | 2 |
| Bedrooms Total | 2 |
| Age | 0 To 5 Years |
| Appliances | Cooktop, Dishwasher, Dryer, Microwave, Oven, Hood Fan, Washer, Window Coverings, Refrigerator |
| Cooling Type | Central Air Conditioning |
| Exterior Finish | Brick |
| Flooring Type | Laminate |
| Heating Fuel | Electric |
| Heating Type | Heat Pump |
| Size Interior | 900 - 999 Ft2 |
| Type | Apartment |
Parking
| Underground | |
| Garage |
Land
| Acreage | No |
Rooms
| Level | Type | Length | Width | Dimensions |
|---|---|---|---|---|
| Ground Level | Living Room | 9.17 m | 3.41 m | 9.17 m x 3.41 m |
| Ground Level | Dining Room | 9.17 m | 3.41 m | 9.17 m x 3.41 m |
| Ground Level | Kitchen | 9.17 m | 3.41 m | 9.17 m x 3.41 m |
| Ground Level | Primary Bedroom | 3.38 m | 3.14 m | 3.38 m x 3.14 m |
| Ground Level | Bedroom 2 | 3.72 m | 2.77 m | 3.72 m x 2.77 m |
