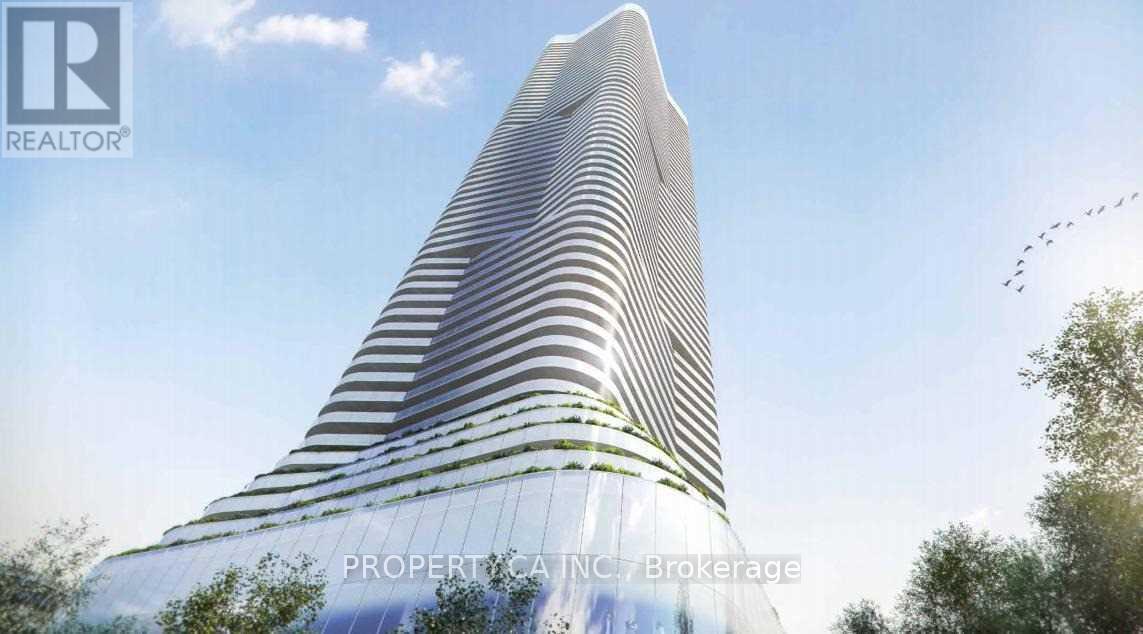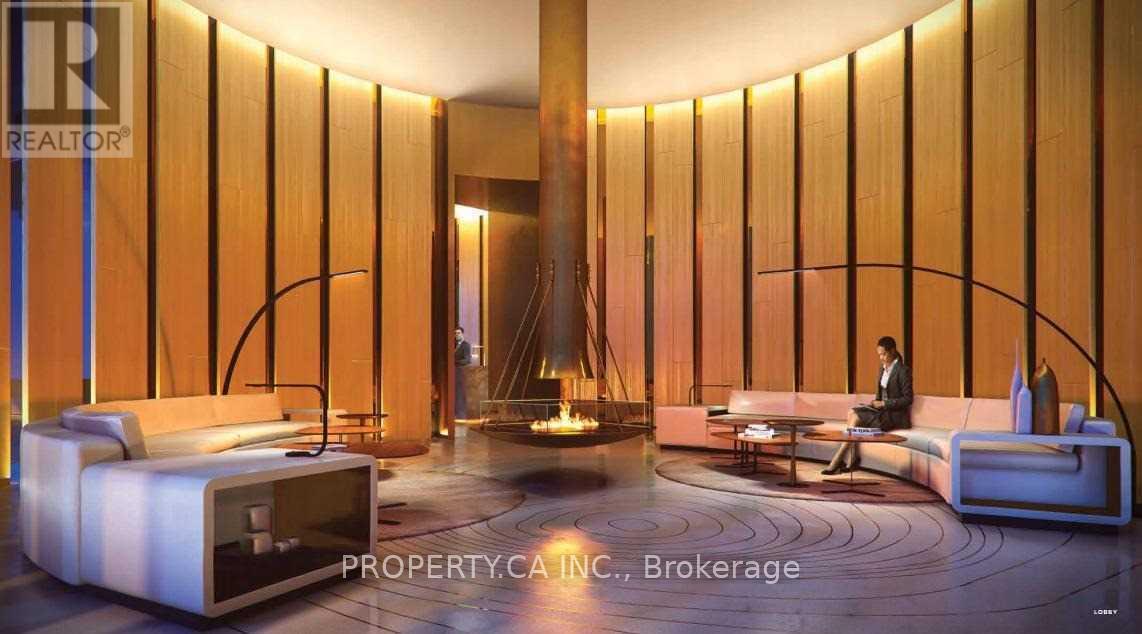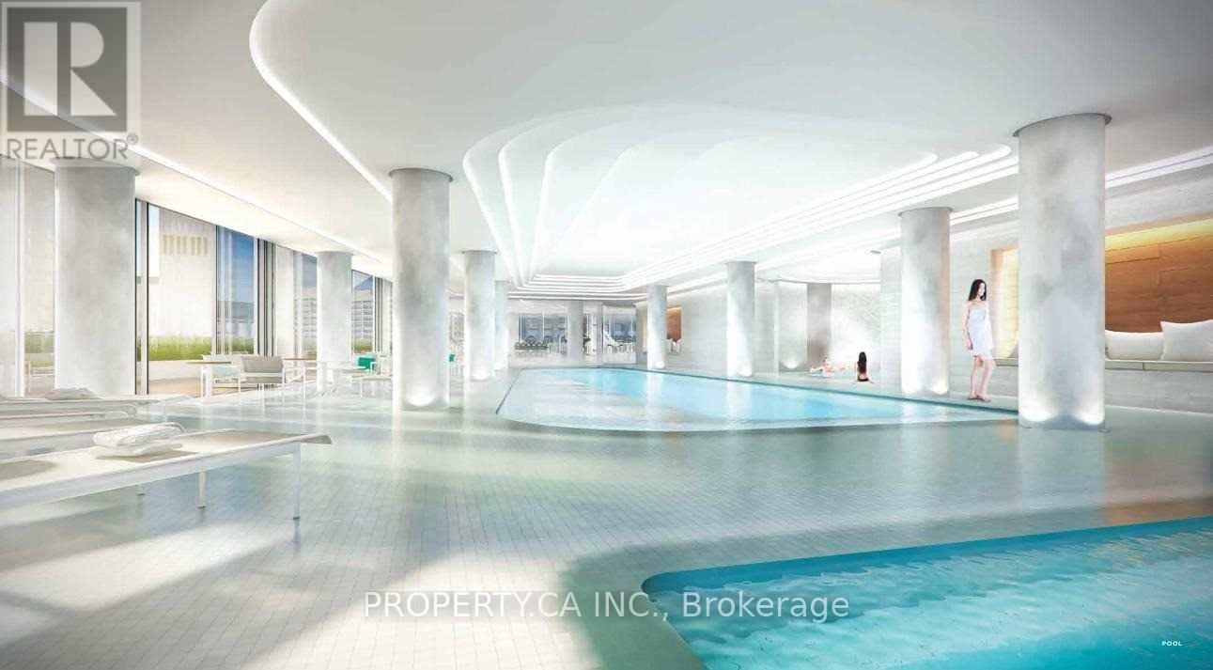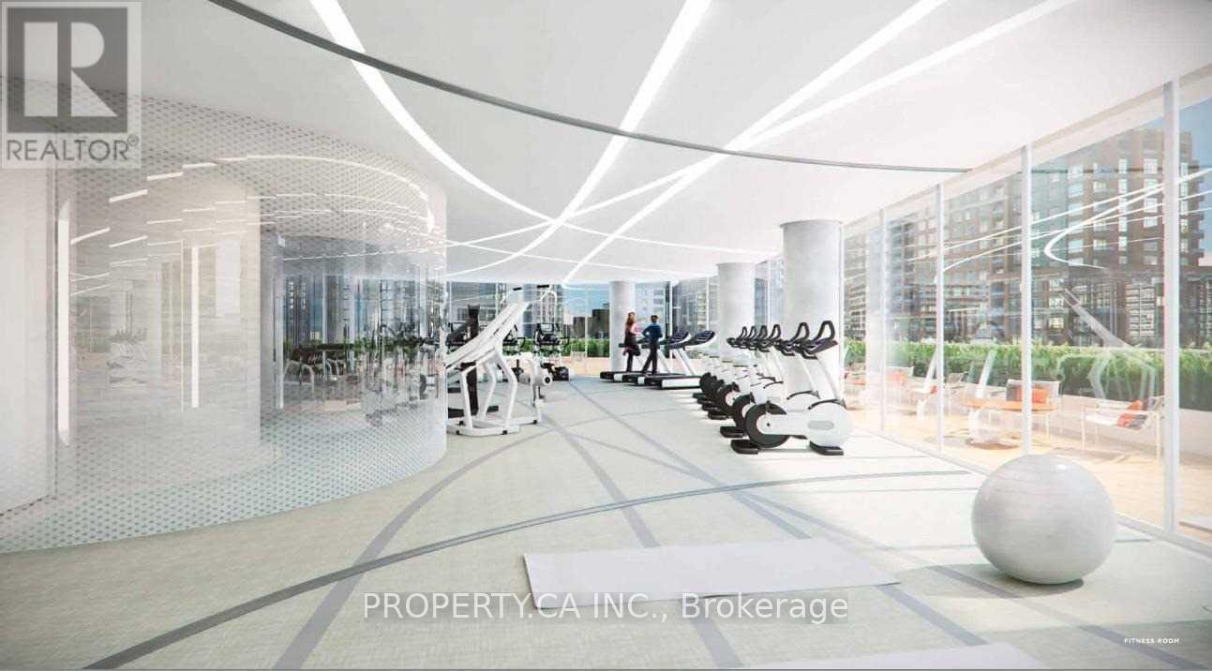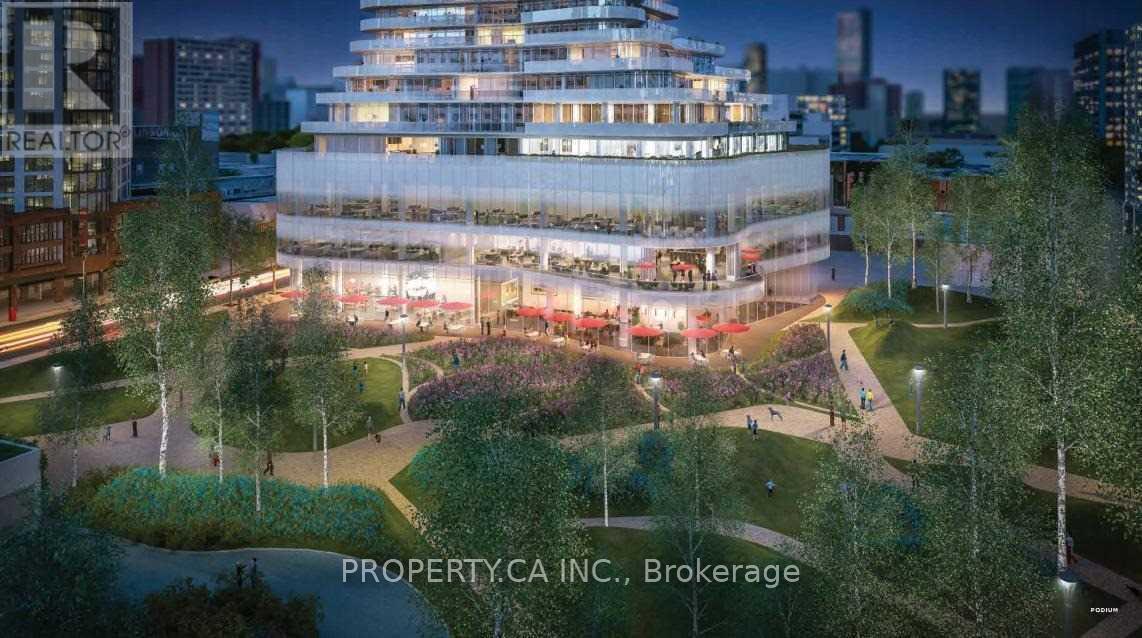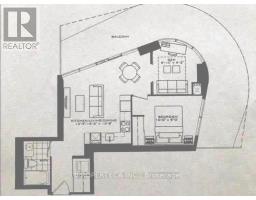2 Bedroom
1 Bathroom
500 - 599 ft2
Indoor Pool
Central Air Conditioning
Forced Air
$2,450 Monthly
580 Sq Ft 1 Br+Den Can Be 2nd Br Corner Unit with EXTRA LARGE Wrapped Around Balcony & Clear City-Lake View Luxury Condo Bright And Sunny W/Fabulous Layout/Modern Kitchen With B/I Appliances, Granite Counter & Backsplash. Steps To Queen's Park, U Of T & Ryerson U, Wellesley Subway, Hospitals, Top Prime Location. **Enjoy One Of A Kind 1.6-Acre Park Plus World Class Amenities! Enjoy the city views with the extra large wrap around balcony! (id:47351)
Property Details
|
MLS® Number
|
C12569264 |
|
Property Type
|
Single Family |
|
Community Name
|
Bay Street Corridor |
|
Amenities Near By
|
Hospital, Park, Public Transit, Schools |
|
Community Features
|
Pets Not Allowed, Community Centre |
|
Features
|
Balcony, In Suite Laundry |
|
Pool Type
|
Indoor Pool |
|
View Type
|
View |
Building
|
Bathroom Total
|
1 |
|
Bedrooms Above Ground
|
1 |
|
Bedrooms Below Ground
|
1 |
|
Bedrooms Total
|
2 |
|
Age
|
New Building |
|
Amenities
|
Security/concierge, Party Room, Storage - Locker |
|
Appliances
|
Cooktop, Dishwasher, Dryer, Microwave, Oven, Hood Fan, Washer, Refrigerator |
|
Basement Type
|
None |
|
Cooling Type
|
Central Air Conditioning |
|
Exterior Finish
|
Concrete |
|
Flooring Type
|
Wood, Carpeted, Ceramic |
|
Heating Fuel
|
Natural Gas |
|
Heating Type
|
Forced Air |
|
Size Interior
|
500 - 599 Ft2 |
|
Type
|
Apartment |
Parking
Land
|
Acreage
|
No |
|
Land Amenities
|
Hospital, Park, Public Transit, Schools |
Rooms
| Level |
Type |
Length |
Width |
Dimensions |
|
Main Level |
Kitchen |
3.81 m |
4.93 m |
3.81 m x 4.93 m |
|
Main Level |
Living Room |
3.81 m |
4.81 m |
3.81 m x 4.81 m |
|
Main Level |
Primary Bedroom |
2.75 m |
3.05 m |
2.75 m x 3.05 m |
|
Main Level |
Den |
2.77 m |
2.81 m |
2.77 m x 2.81 m |
|
Main Level |
Bathroom |
1.77 m |
2.77 m |
1.77 m x 2.77 m |
https://www.realtor.ca/real-estate/29129325/4111-11-wellesley-street-w-toronto-bay-street-corridor-bay-street-corridor

