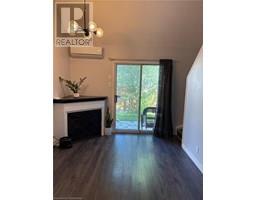1 Bedroom
1 Bathroom
600 ft2
2 Level
Central Air Conditioning
Forced Air
$1,900 Monthly
This modern and airy condo offers a welcoming and functional living space in an unbeatable location. Bright and open, the layout features a contemporary kitchen and a spacious living area designed for comfort and everyday living. The in-suite laundry room includes a full-sized washer and dryer for added convenience. Perfectly located just steps from Sunrise Plaza, you'll have easy access to groceries, a hardware store, restaurants, and other daily essentials. Commuters will appreciate the close proximity to major highways, schools, and public transit. With low maintenance and a clean, modern feel, this home is perfect for anyone seeking a stylish and practical place to call home. (id:47351)
Property Details
|
MLS® Number
|
40753186 |
|
Property Type
|
Single Family |
|
Amenities Near By
|
Hospital, Schools, Shopping |
|
Community Features
|
Community Centre, School Bus |
|
Features
|
Conservation/green Belt |
|
Parking Space Total
|
2 |
Building
|
Bathroom Total
|
1 |
|
Bedrooms Above Ground
|
1 |
|
Bedrooms Total
|
1 |
|
Appliances
|
Dryer, Freezer, Refrigerator, Washer |
|
Architectural Style
|
2 Level |
|
Basement Type
|
None |
|
Construction Style Attachment
|
Attached |
|
Cooling Type
|
Central Air Conditioning |
|
Exterior Finish
|
Brick |
|
Heating Type
|
Forced Air |
|
Stories Total
|
2 |
|
Size Interior
|
600 Ft2 |
|
Type
|
Row / Townhouse |
|
Utility Water
|
Municipal Water |
Land
|
Acreage
|
No |
|
Land Amenities
|
Hospital, Schools, Shopping |
|
Sewer
|
Municipal Sewage System |
|
Size Total Text
|
Unknown |
|
Zoning Description
|
Res-5 |
Rooms
| Level |
Type |
Length |
Width |
Dimensions |
|
Second Level |
Laundry Room |
|
|
7'9'' x 7'10'' |
|
Second Level |
4pc Bathroom |
|
|
5'1'' x 7'10'' |
|
Second Level |
Primary Bedroom |
|
|
13'1'' x 12'11'' |
|
Main Level |
Living Room |
|
|
9'10'' x 17'10'' |
|
Main Level |
Dining Room |
|
|
7'6'' x 8'2'' |
|
Main Level |
Kitchen |
|
|
7'6'' x 7'10'' |
https://www.realtor.ca/real-estate/28652563/41-valleyview-road-unit-6-kitchener






























