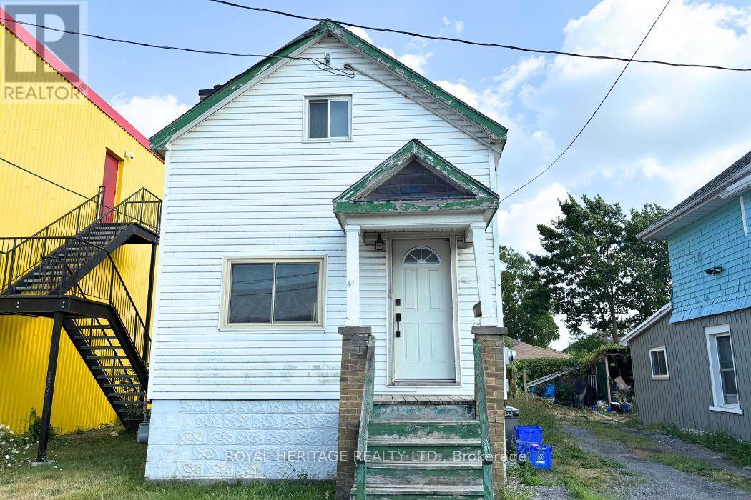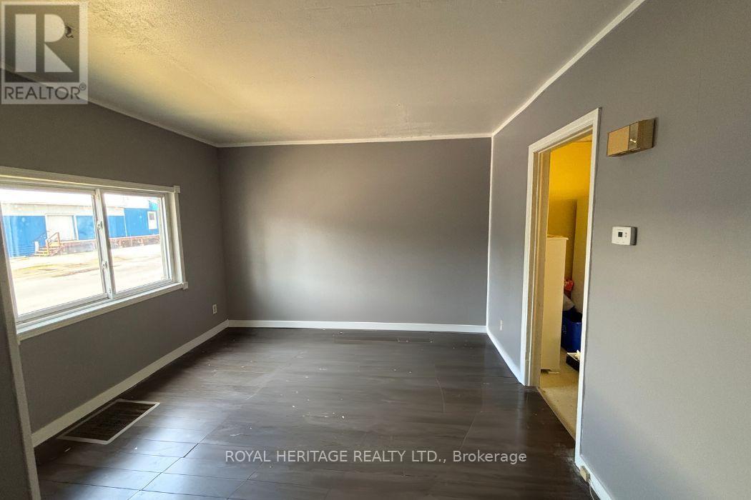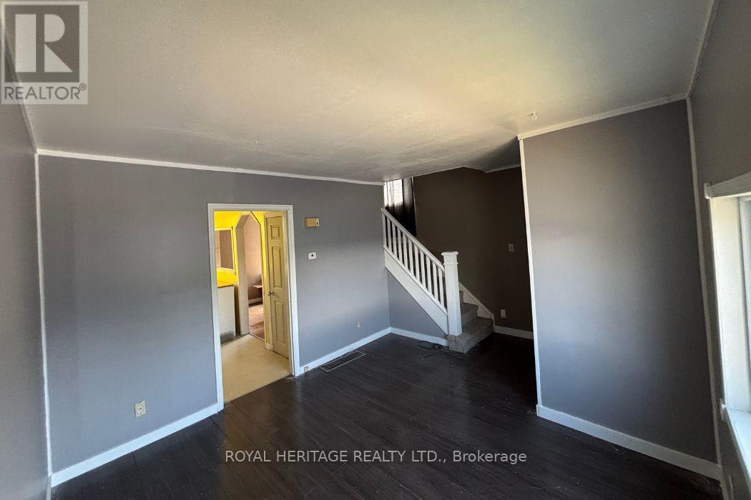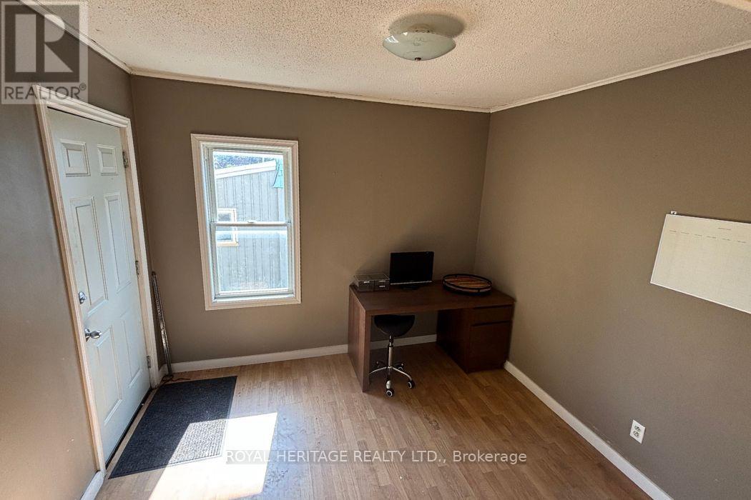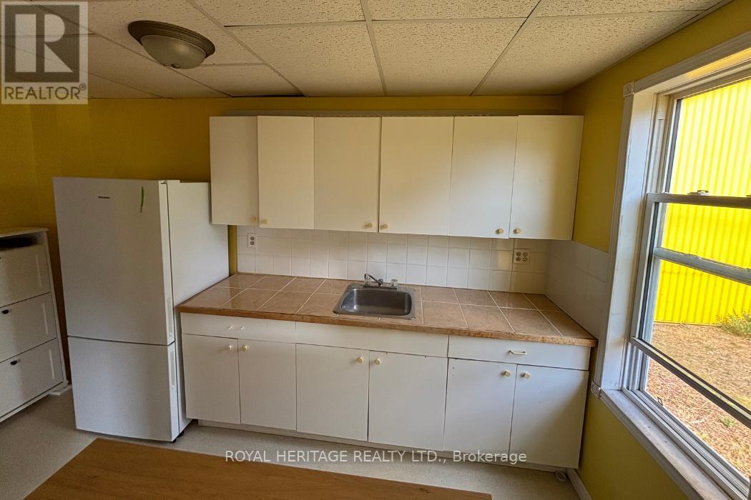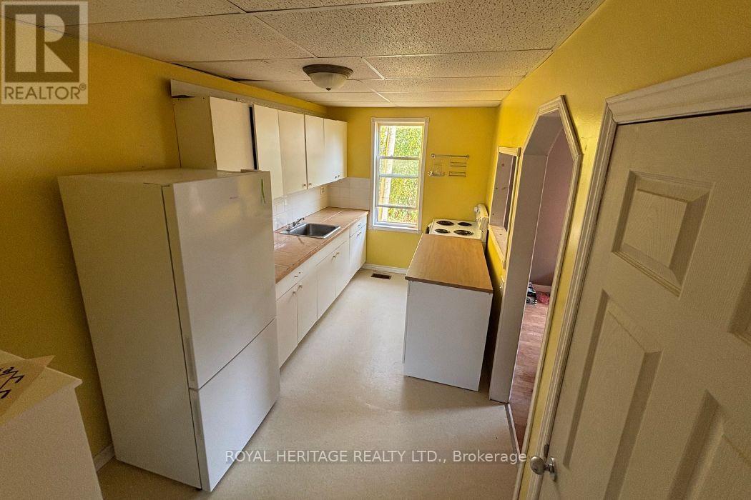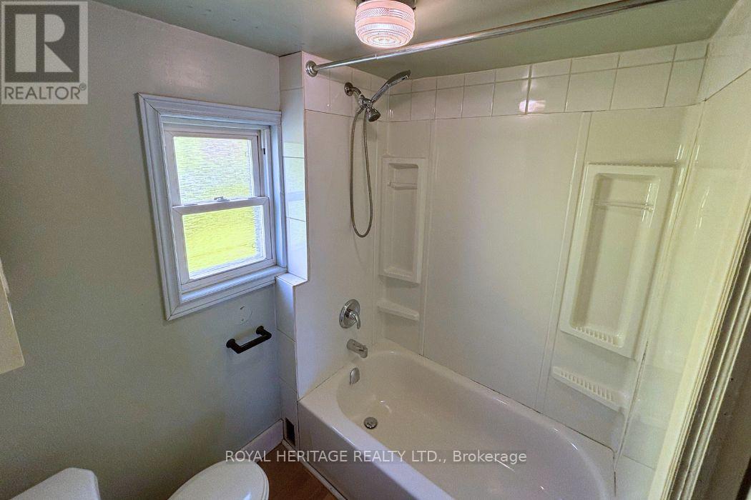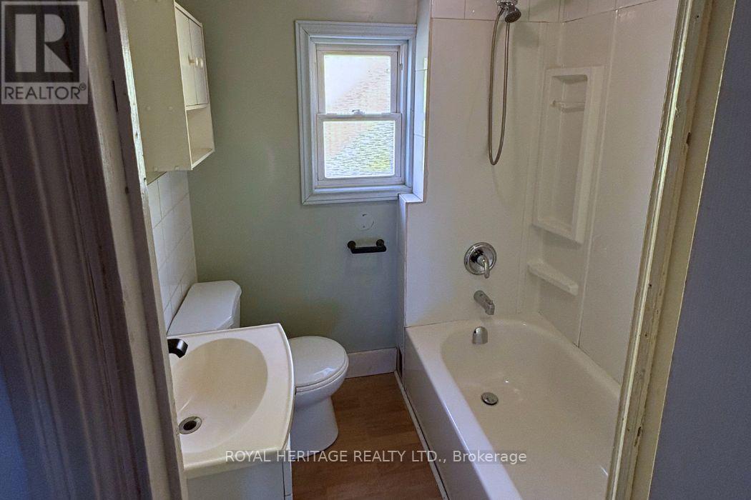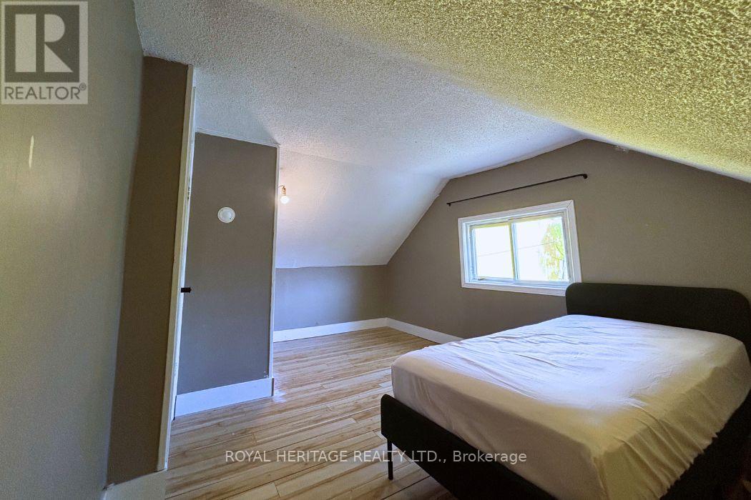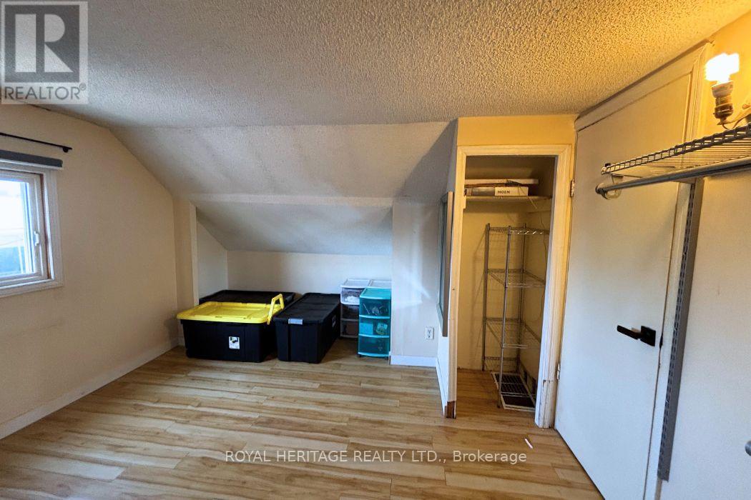2 Bedroom
1 Bathroom
700 - 1,100 ft2
Forced Air
$320,000
Welcome to 41 Harriett Street, a solid and affordable home located in the heart of Belleville. Whether you are a first time homebuyer or an investor looking for a rental or renovation project, this property is full of potential. The main floor features a cozy living room, a separate dining area with access to the backyard, and a practical kitchen ready for your personal touch. upstairs, you will find two good-sized bedrooms and a full bathroom. You are just a short walk away from downtown, public transit, schools and everyday amenities. This is a great opportunity to start your journey in real estate or exoand your portfolio. Flexible closing options are available. (id:47351)
Property Details
|
MLS® Number
|
X12315759 |
|
Property Type
|
Single Family |
|
Community Name
|
Belleville Ward |
|
Amenities Near By
|
Place Of Worship, Public Transit |
|
Features
|
Carpet Free |
|
Parking Space Total
|
2 |
Building
|
Bathroom Total
|
1 |
|
Bedrooms Above Ground
|
2 |
|
Bedrooms Total
|
2 |
|
Age
|
51 To 99 Years |
|
Appliances
|
Dryer, Stove, Washer, Refrigerator |
|
Basement Development
|
Unfinished |
|
Basement Type
|
N/a (unfinished) |
|
Construction Style Attachment
|
Detached |
|
Exterior Finish
|
Vinyl Siding |
|
Foundation Type
|
Concrete |
|
Heating Fuel
|
Natural Gas |
|
Heating Type
|
Forced Air |
|
Stories Total
|
2 |
|
Size Interior
|
700 - 1,100 Ft2 |
|
Type
|
House |
|
Utility Water
|
Municipal Water |
Parking
Land
|
Acreage
|
No |
|
Land Amenities
|
Place Of Worship, Public Transit |
|
Size Depth
|
61 Ft ,8 In |
|
Size Frontage
|
26 Ft ,2 In |
|
Size Irregular
|
26.2 X 61.7 Ft |
|
Size Total Text
|
26.2 X 61.7 Ft |
Rooms
| Level |
Type |
Length |
Width |
Dimensions |
|
Main Level |
Living Room |
4.6 m |
3.51 m |
4.6 m x 3.51 m |
|
Main Level |
Kitchen |
2.24 m |
4.04 m |
2.24 m x 4.04 m |
|
Main Level |
Dining Room |
2.9 m |
3.07 m |
2.9 m x 3.07 m |
|
Upper Level |
Bathroom |
1.52 m |
1.75 m |
1.52 m x 1.75 m |
|
Upper Level |
Bedroom 2 |
3.47 m |
4.54 m |
3.47 m x 4.54 m |
|
Upper Level |
Primary Bedroom |
3.88 m |
4.64 m |
3.88 m x 4.64 m |
https://www.realtor.ca/real-estate/28671423/41-harriett-street-belleville-belleville-ward-belleville-ward
