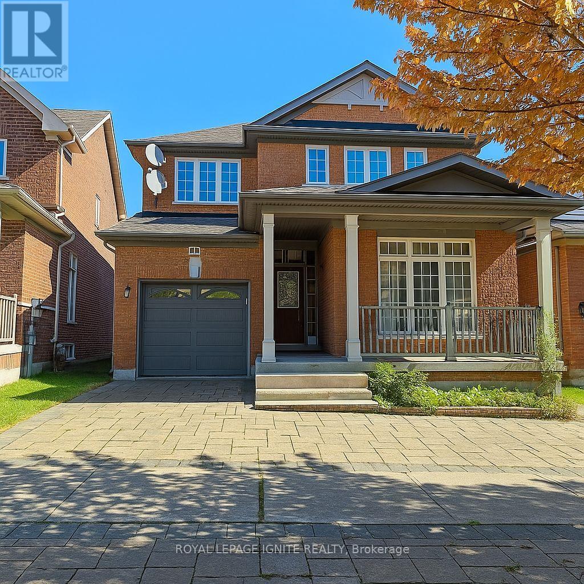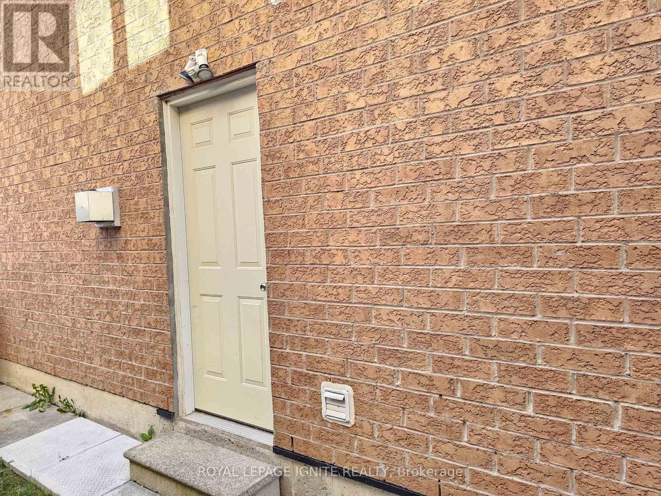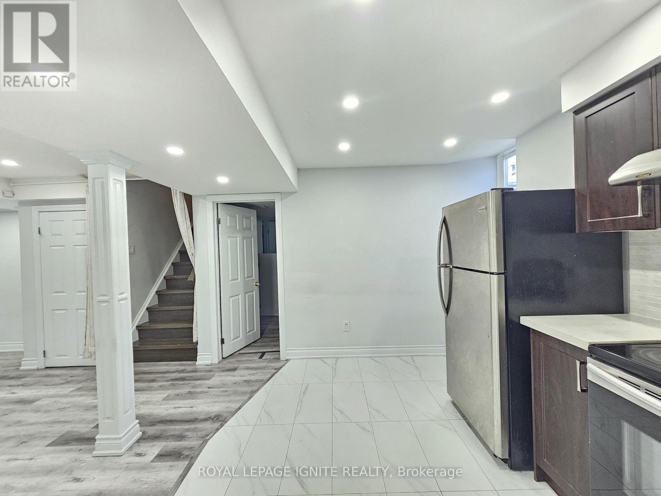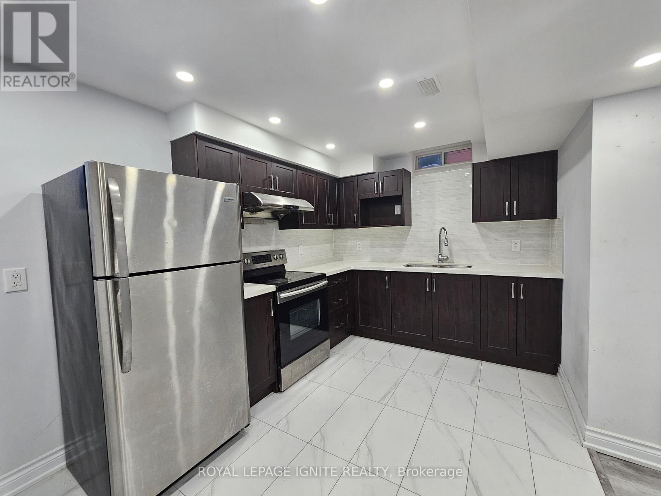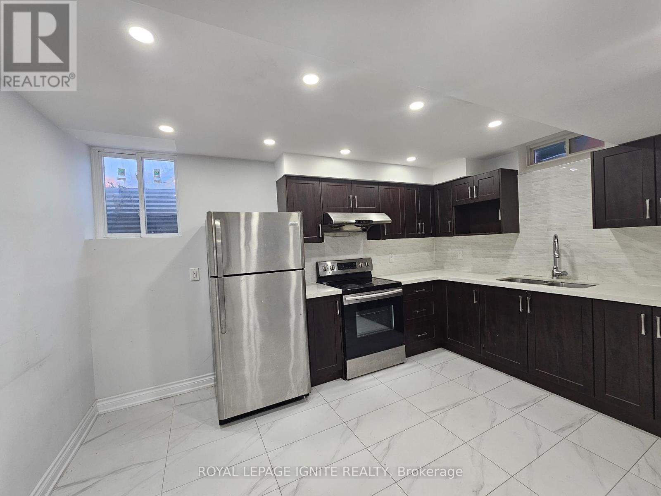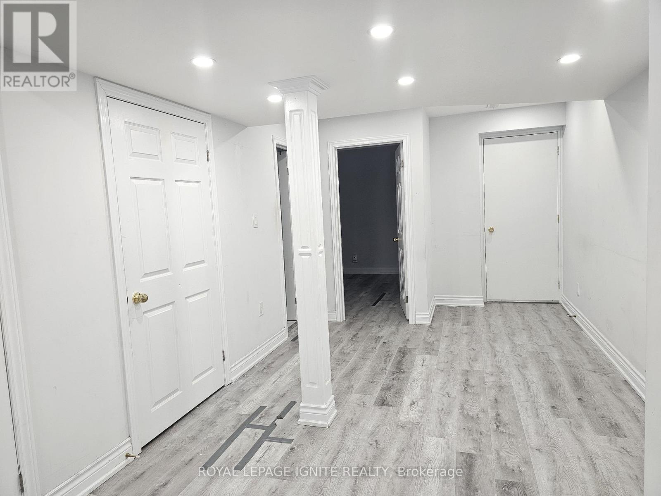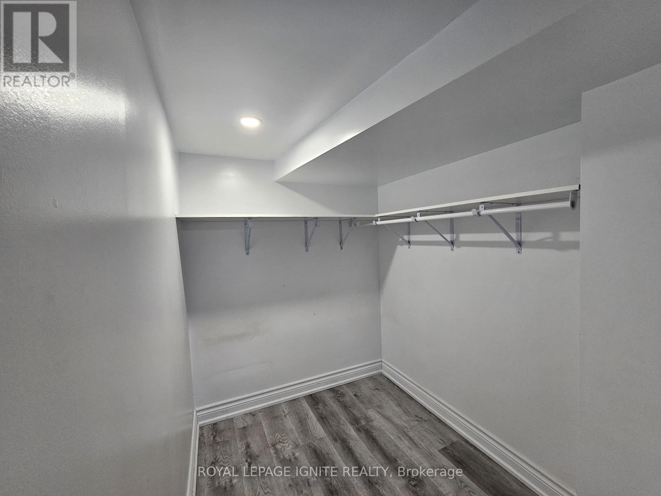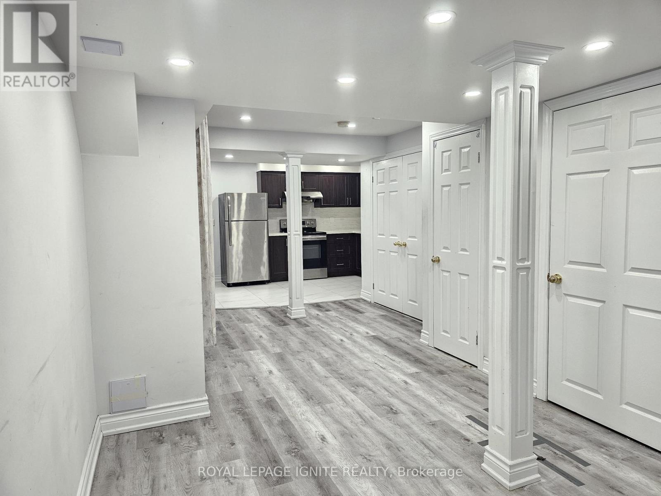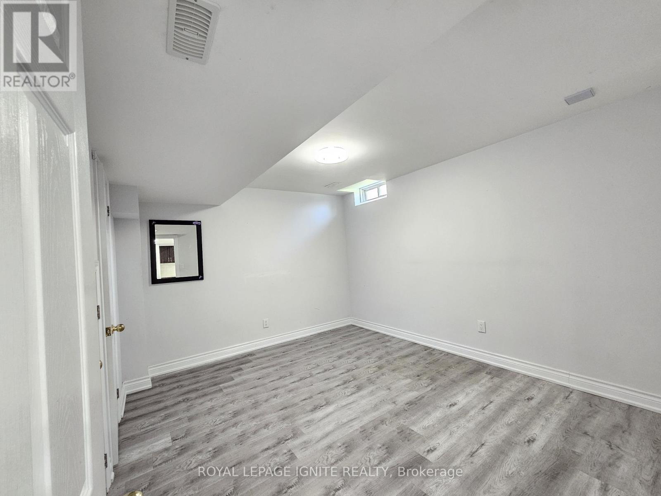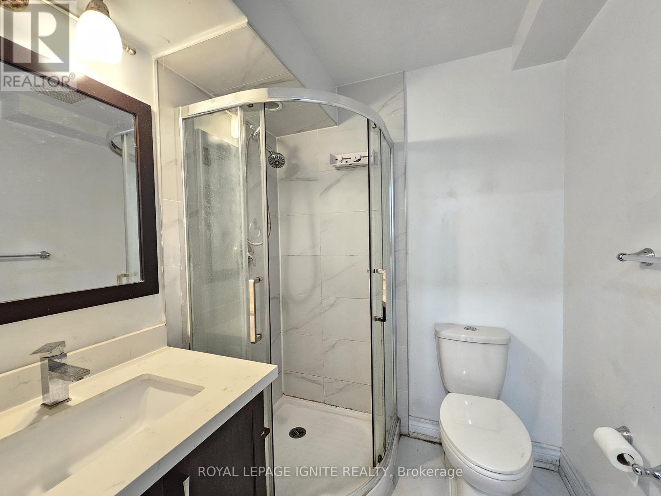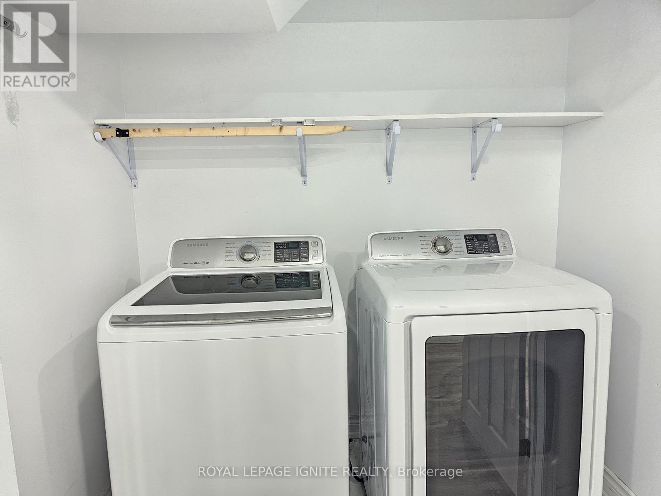2 Bedroom
1 Bathroom
1,500 - 2,000 ft2
Central Air Conditioning
Forced Air
$1,800 Monthly
Spacious two-bedroom basement apartment with a private separate entrance, located in the highly sought-after Greensborough community at Markham & 16th. This bright, open-concept unit features upgraded Vinyl flooring throughout, pot lights in the living and kitchen areas, and a modern kitchen complete with quartz countertops, stylish backsplash, and stainless steel appliances. Enjoy the convenience of an ensuite laundry and one included parking space. Ideally situated within walking distance to schools, major banks, Home Depot, The Brick, Food Basics, shopping centres, and Mount Joy GO Station, with easy access to public transit. Just minutes from No Frills, Markham-Stouffville Hospital, Canadian Tire, local parks, and Highways 401 & 407. A perfect blend of comfort, convenience, and modern living, move in and enjoy! (id:47351)
Property Details
|
MLS® Number
|
N12462640 |
|
Property Type
|
Single Family |
|
Community Name
|
Greensborough |
|
Amenities Near By
|
Hospital, Park, Public Transit, Schools |
|
Parking Space Total
|
1 |
Building
|
Bathroom Total
|
1 |
|
Bedrooms Above Ground
|
2 |
|
Bedrooms Total
|
2 |
|
Basement Development
|
Finished |
|
Basement Features
|
Separate Entrance |
|
Basement Type
|
N/a (finished) |
|
Construction Style Attachment
|
Detached |
|
Cooling Type
|
Central Air Conditioning |
|
Exterior Finish
|
Brick |
|
Flooring Type
|
Vinyl, Porcelain Tile |
|
Foundation Type
|
Concrete |
|
Heating Fuel
|
Natural Gas |
|
Heating Type
|
Forced Air |
|
Stories Total
|
2 |
|
Size Interior
|
1,500 - 2,000 Ft2 |
|
Type
|
House |
|
Utility Water
|
Municipal Water |
Parking
Land
|
Acreage
|
No |
|
Land Amenities
|
Hospital, Park, Public Transit, Schools |
|
Sewer
|
Sanitary Sewer |
|
Size Depth
|
105 Ft |
|
Size Frontage
|
35 Ft ,1 In |
|
Size Irregular
|
35.1 X 105 Ft |
|
Size Total Text
|
35.1 X 105 Ft |
Rooms
| Level |
Type |
Length |
Width |
Dimensions |
|
Basement |
Living Room |
7.04 m |
2.88 m |
7.04 m x 2.88 m |
|
Basement |
Dining Room |
7.04 m |
2.88 m |
7.04 m x 2.88 m |
|
Basement |
Kitchen |
4.11 m |
2.57 m |
4.11 m x 2.57 m |
|
Basement |
Primary Bedroom |
3.89 m |
3.25 m |
3.89 m x 3.25 m |
|
Basement |
Bedroom 2 |
3.89 m |
3.25 m |
3.89 m x 3.25 m |
|
Basement |
Laundry Room |
|
|
Measurements not available |
https://www.realtor.ca/real-estate/28990477/41-gordon-weeden-road-markham-greensborough-greensborough
